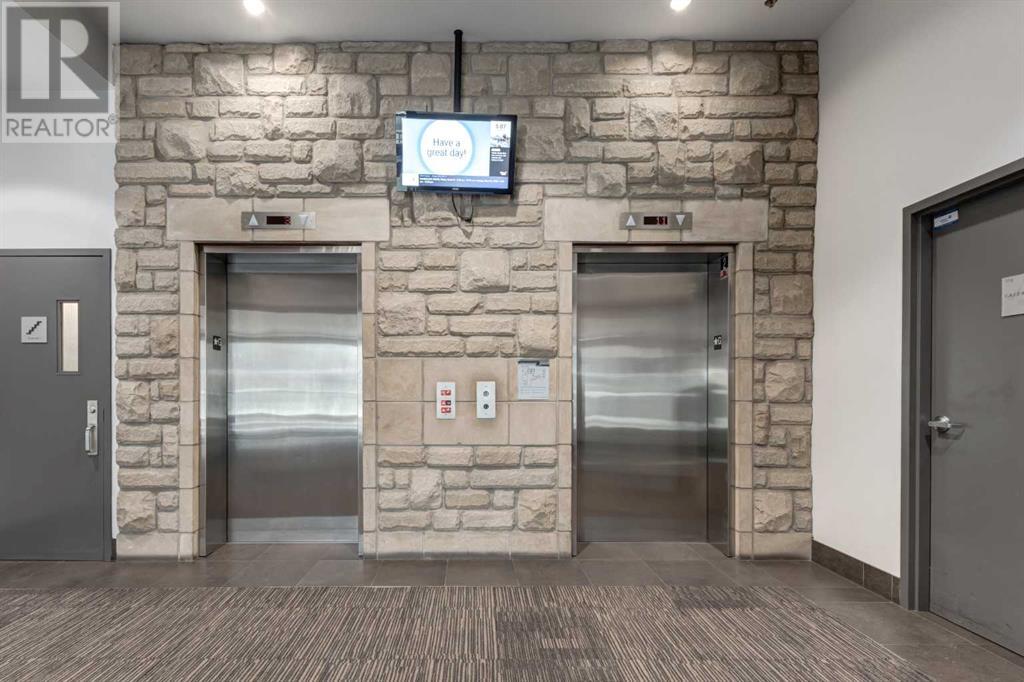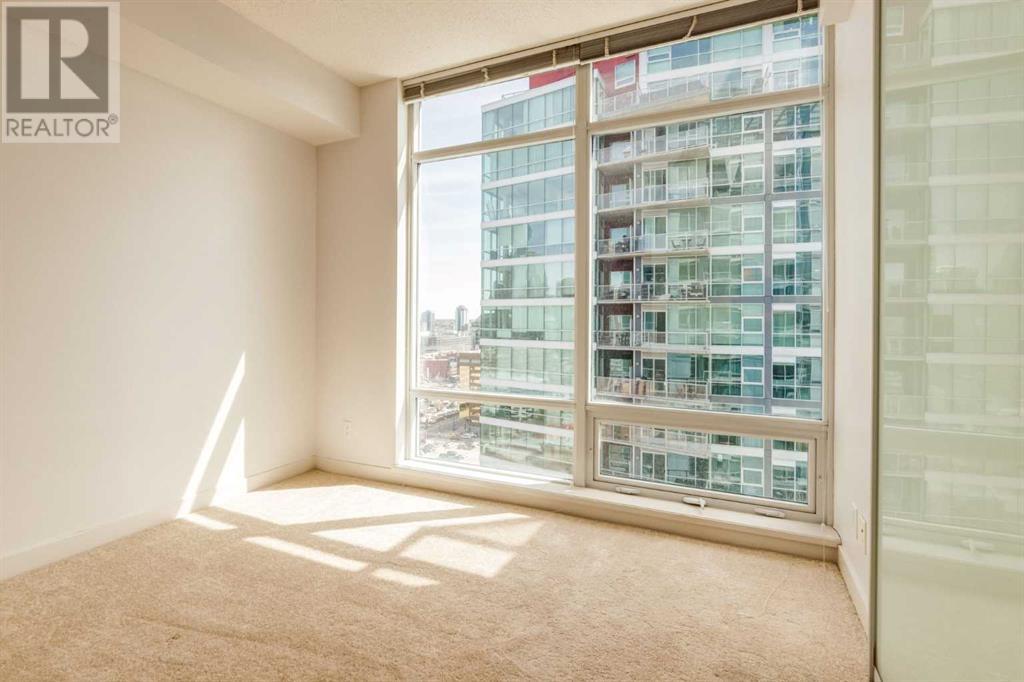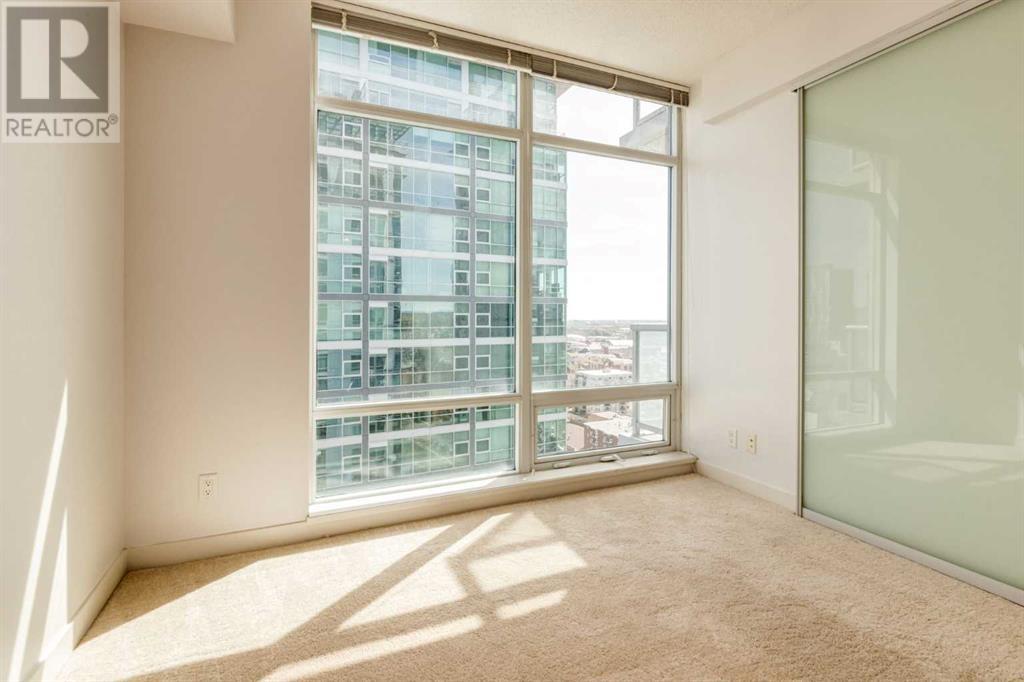1806, 215 13 Avenue Sw Calgary, Alberta T2R 0V6
$349,900Maintenance, Common Area Maintenance, Heat, Insurance, Parking, Property Management, Reserve Fund Contributions, Sewer, Waste Removal, Water
$566.07 Monthly
Maintenance, Common Area Maintenance, Heat, Insurance, Parking, Property Management, Reserve Fund Contributions, Sewer, Waste Removal, Water
$566.07 MonthlyUNION SQUARE is a Stylish Contemporary High Rise Located Just 5 Short Blocks to Stephen Avenue and the Heart of Downtown - Suite 1806 is Located in the East Side of the Building So You Can Enjoy the Morning Sun & the Evening City Skyline View - Wall to Wall Floor to Ceiling Windows with High Ceilings - Just Redecorated with New Paint & Laminate Floors - The Kitchen Features Modern Blond Maple Cabinets with Black Granite Counters, Breakfast Bar Island, and Stainless Steel GE Appliances - Convenient Built-In Desk Area Alcove - The Bedroom Features a Two Way Ensuite/Guest Bath - The Spacious Balcony has a Birds Eye View to the Stampede Fireworks and the Calgary Tower & Telus Sky all Lit Up at Night - Titled Heated Parking Stall and a Separate Storage Locker - Enjoy the Many Amenities Nearby : 1st Street Market, Proof Cocktail Lounge, Vine Wines & Spirits, Starbucks, Anytime Fitness, St James Pub, Calcutta Cricket Club, Home & Away, Native Tongues, Hotel Arts and Many More - Tennis Anyone ? The Community Tennis Courts are Located in the Same Block - Lindsay Park and the Elbow River Pathways are Only Blocks Away for Walking, Running, & Cycling - The Repsol Fitness Centre with Swimming Pools are Also Located at Lindsay Park - Enjoy a FASHIONALBLE INNER CITY LIFESTYLE at Union Square 1806 ... (id:40616)
Property Details
| MLS® Number | A2130090 |
| Property Type | Single Family |
| Community Name | Beltline |
| Amenities Near By | Park, Playground, Recreation Nearby |
| Community Features | Pets Allowed With Restrictions |
| Features | Gas Bbq Hookup, Parking |
| Parking Space Total | 1 |
| Plan | 0911532 |
Building
| Bathroom Total | 1 |
| Bedrooms Above Ground | 1 |
| Bedrooms Total | 1 |
| Appliances | Refrigerator, Dishwasher, Stove, Microwave Range Hood Combo, Window Coverings, Washer/dryer Stack-up |
| Architectural Style | High Rise |
| Constructed Date | 2009 |
| Construction Material | Poured Concrete, Steel Frame |
| Construction Style Attachment | Attached |
| Cooling Type | Central Air Conditioning |
| Exterior Finish | Brick, Concrete |
| Flooring Type | Carpeted, Ceramic Tile, Laminate |
| Heating Fuel | Natural Gas |
| Stories Total | 26 |
| Size Interior | 650 Sqft |
| Total Finished Area | 650 Sqft |
| Type | Apartment |
Parking
| Underground |
Land
| Acreage | No |
| Land Amenities | Park, Playground, Recreation Nearby |
| Size Total Text | Unknown |
| Zoning Description | Dc |
Rooms
| Level | Type | Length | Width | Dimensions |
|---|---|---|---|---|
| Main Level | Living Room | 15.92 Ft x 13.92 Ft | ||
| Main Level | Other | 12.75 Ft x 9.92 Ft | ||
| Main Level | Primary Bedroom | 10.67 Ft x 10.58 Ft | ||
| Main Level | 4pc Bathroom | 8.92 Ft x 8.50 Ft | ||
| Main Level | Office | 3.92 Ft x 2.92 Ft |
https://www.realtor.ca/real-estate/26875820/1806-215-13-avenue-sw-calgary-beltline



































