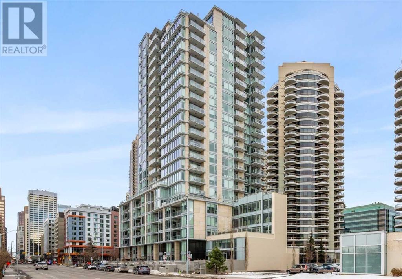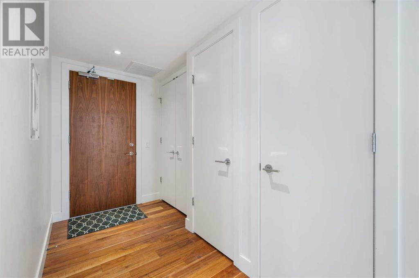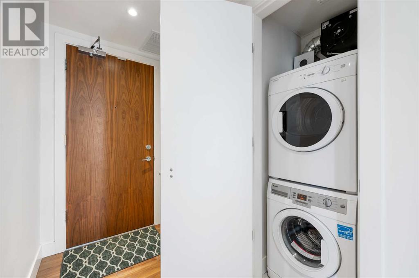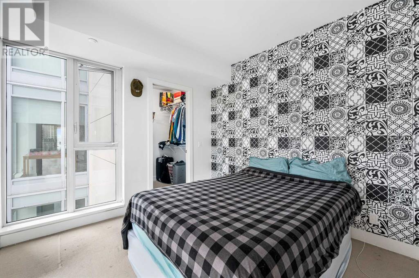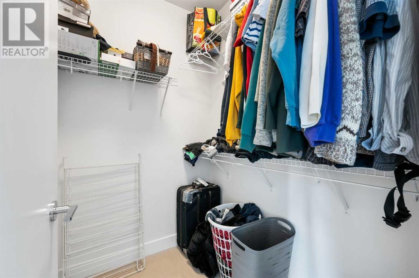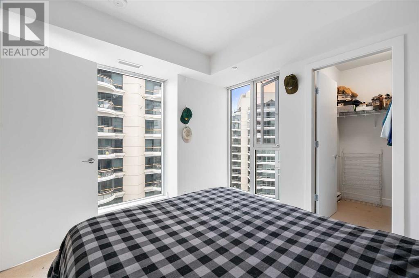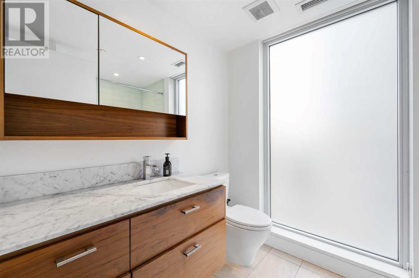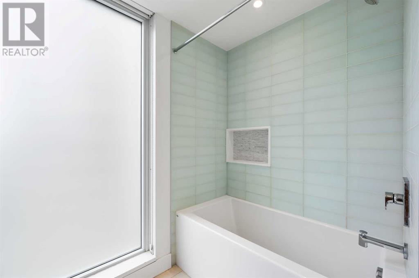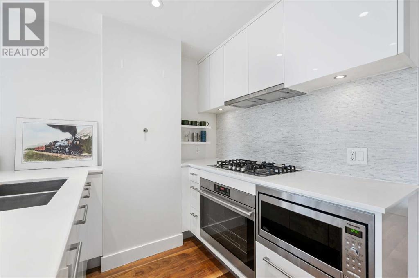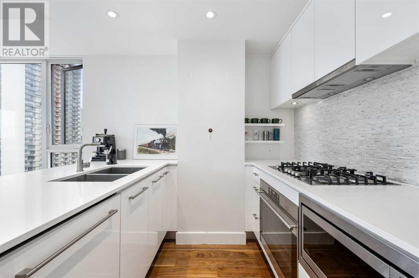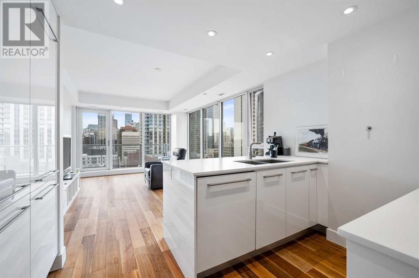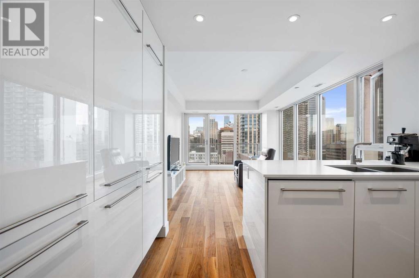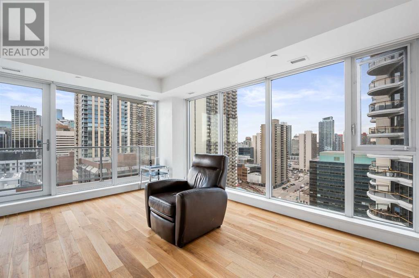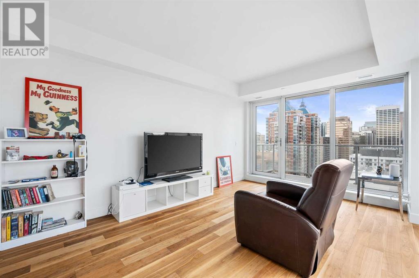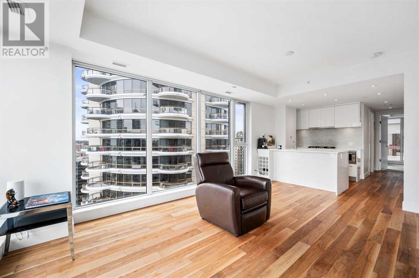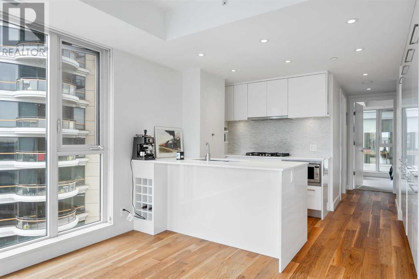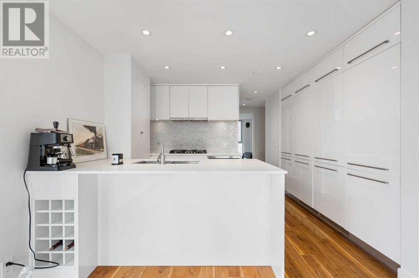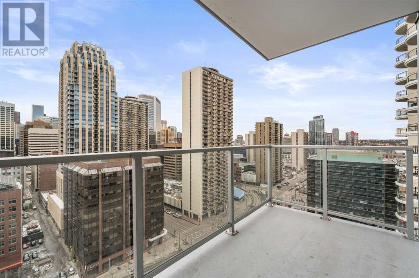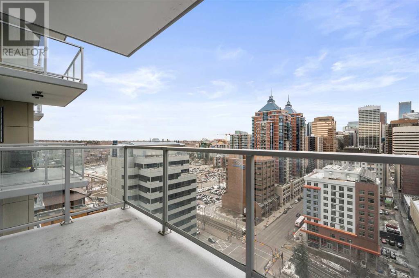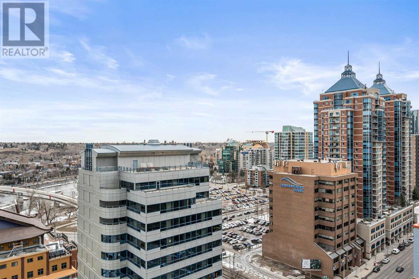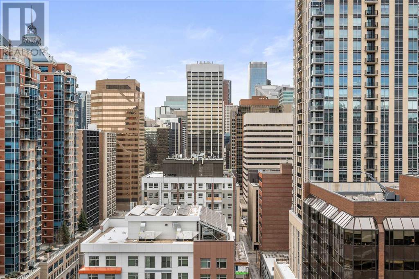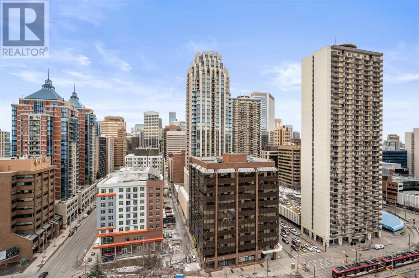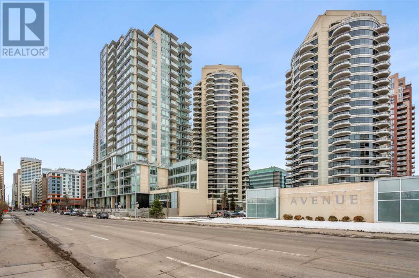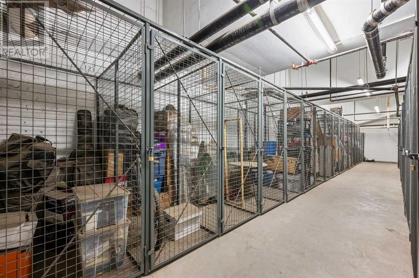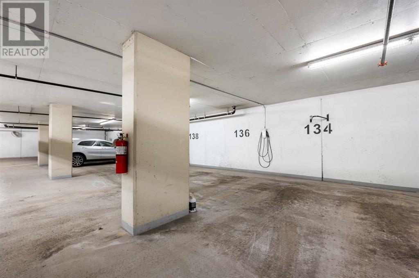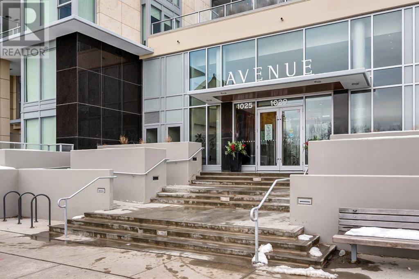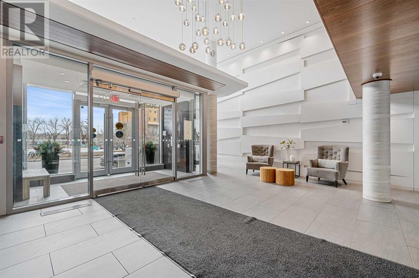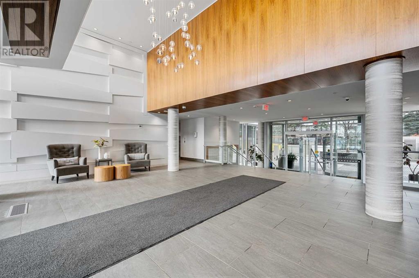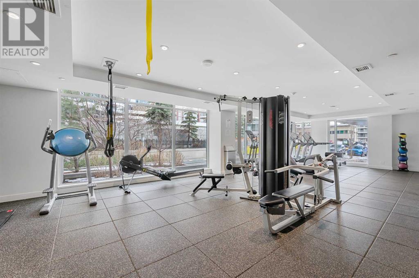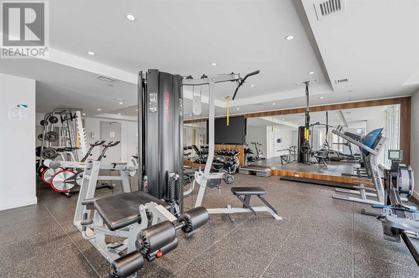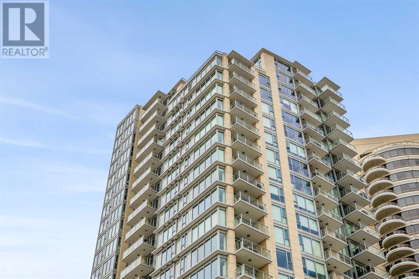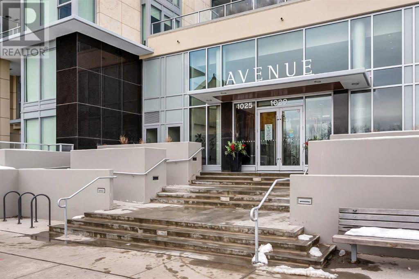1807, 1025 5 Avenue Sw Calgary, Alberta T2P 1N4
$375,000Maintenance, Caretaker, Common Area Maintenance, Heat, Insurance, Interior Maintenance, Ground Maintenance, Parking, Property Management, Reserve Fund Contributions, Security, Waste Removal, Water
$455 Monthly
Maintenance, Caretaker, Common Area Maintenance, Heat, Insurance, Interior Maintenance, Ground Maintenance, Parking, Property Management, Reserve Fund Contributions, Security, Waste Removal, Water
$455 MonthlyPerched high on the 18th floor of the prestigious Avenue West End building, this exquisite one-bedroom condo offers an unparalleled panorama of downtown and cityscapes. Bathed in natural light, the open-plan layout welcomes you with gleaming hardwood floors, seamlessly connecting spacious living and dining areas to a kitchen that's as stylish as it is functional. Adorned with white quartz countertops and bright white cabinetry, the kitchen exudes modern elegance, complemented by a cozy eating bar and cleverly designed wall storage. Retreat to the bedroom, where a generous walk-in closet awaits, while the luxurious 4-piece bath pampers with in-floor heating. Convenience meets sophistication with in-suite laundry facilities, ensuring effortless living. Step outside onto the private south- east facing balcony with downtown and river views, perfect for basking in sunny afternoons or soaking in the mesmerizing city lights after dusk. Adding to the allure, this condo boasts coveted amenities including one titled underground parking stall and a titled storage locker for your convenience. Indulge in the perks of urban living with concierge service, a well-equipped fitness centre, bike storage, and even a dog wash facility. Centrally positioned, this residence offers unparalleled access to the best of Calgary living, with the Bow River pathways, parks, shopping, dining, the LRT, and the vibrant Kensington district just moments away. Experience luxury, convenience, and breathtaking views in this urban oasis. (id:40616)
Property Details
| MLS® Number | A2118014 |
| Property Type | Single Family |
| Community Name | Downtown West End |
| Amenities Near By | Park, Playground |
| Community Features | Pets Allowed With Restrictions |
| Features | Closet Organizers, Parking |
| Parking Space Total | 1 |
| Plan | 1711869 |
Building
| Bathroom Total | 1 |
| Bedrooms Above Ground | 1 |
| Bedrooms Total | 1 |
| Amenities | Exercise Centre |
| Appliances | Washer, Refrigerator, Gas Stove(s), Dishwasher, Dryer, Microwave, Hood Fan, Window Coverings |
| Architectural Style | High Rise |
| Constructed Date | 2017 |
| Construction Material | Poured Concrete |
| Construction Style Attachment | Attached |
| Cooling Type | Central Air Conditioning |
| Exterior Finish | Concrete, Stone |
| Flooring Type | Carpeted, Ceramic Tile, Hardwood |
| Heating Fuel | Natural Gas |
| Heating Type | Forced Air |
| Stories Total | 23 |
| Size Interior | 589.81 Sqft |
| Total Finished Area | 589.81 Sqft |
| Type | Apartment |
Parking
| Garage | |
| Heated Garage | |
| Underground |
Land
| Acreage | No |
| Land Amenities | Park, Playground |
| Size Total Text | Unknown |
| Zoning Description | Dc |
Rooms
| Level | Type | Length | Width | Dimensions |
|---|---|---|---|---|
| Main Level | Living Room/dining Room | 15.75 Ft x 11.75 Ft | ||
| Main Level | Kitchen | 9.58 Ft x 8.25 Ft | ||
| Main Level | Primary Bedroom | 10.92 Ft x 9.83 Ft | ||
| Main Level | Other | 5.75 Ft x 4.75 Ft | ||
| Main Level | Foyer | 5.00 Ft x 4.17 Ft | ||
| Main Level | Laundry Room | 2.50 Ft x 2.50 Ft | ||
| Main Level | 4pc Bathroom | 8.33 Ft x 6.25 Ft |
https://www.realtor.ca/real-estate/26703532/1807-1025-5-avenue-sw-calgary-downtown-west-end


