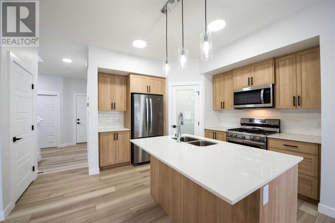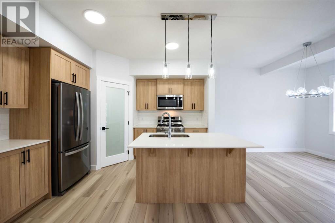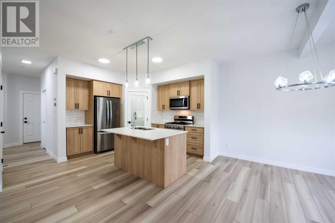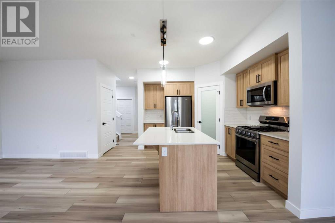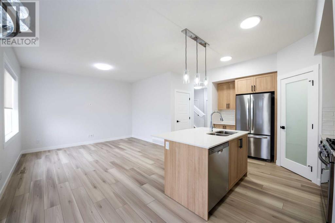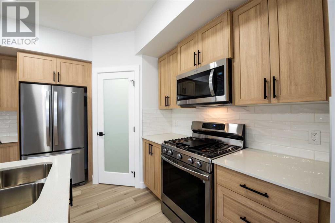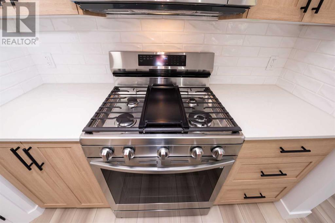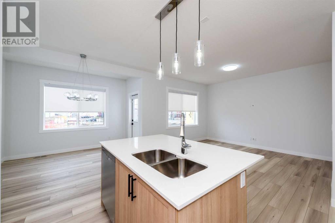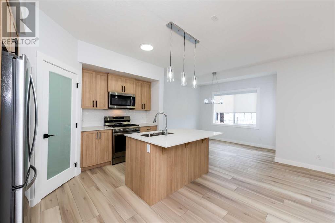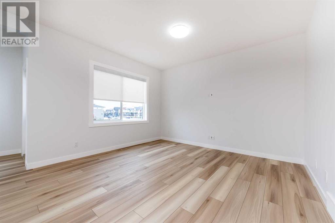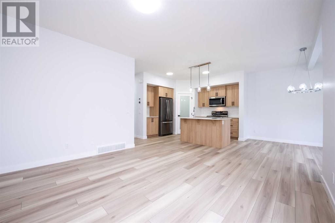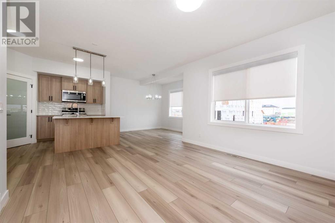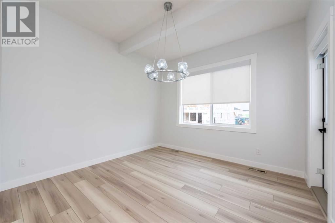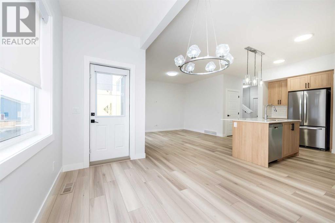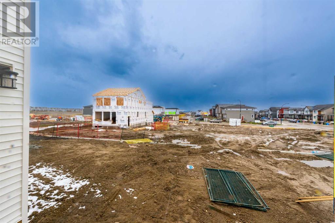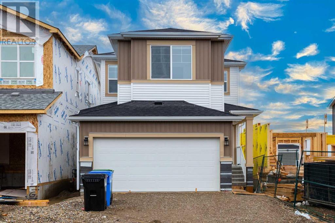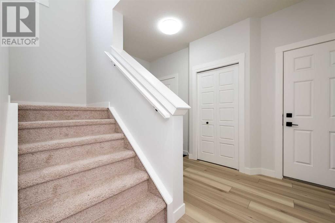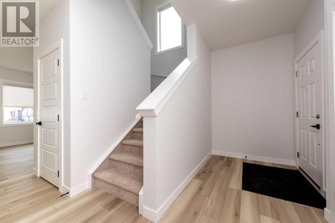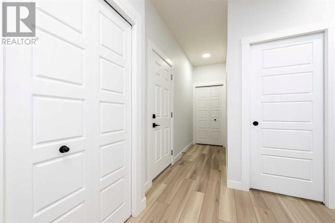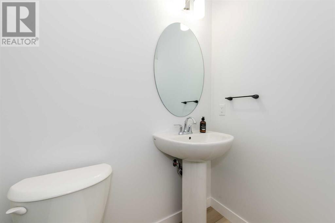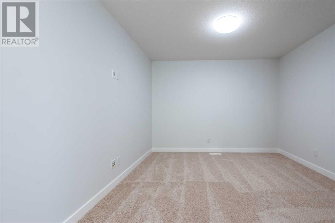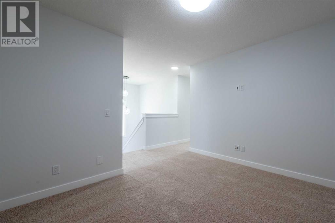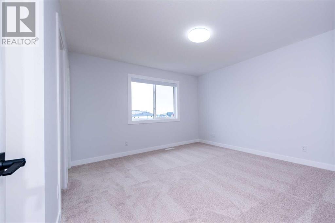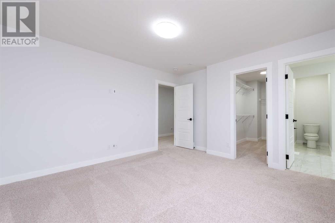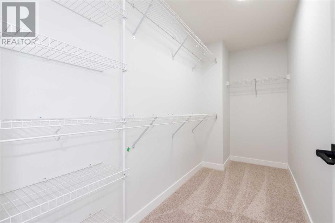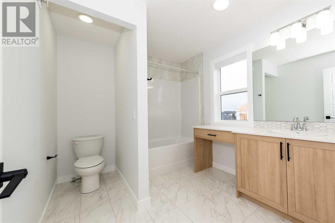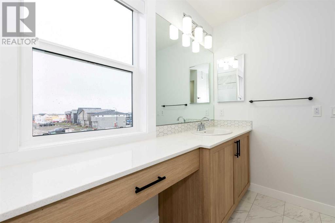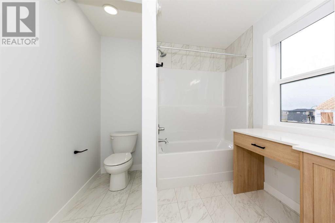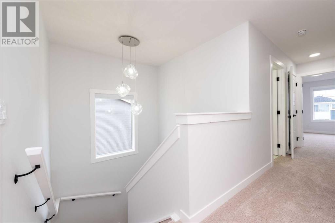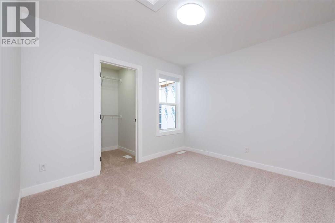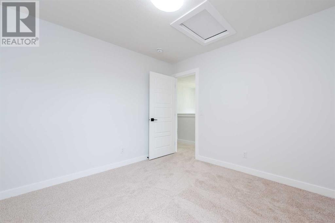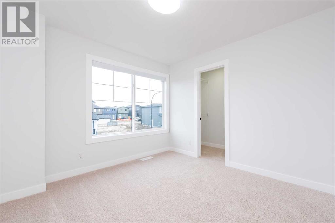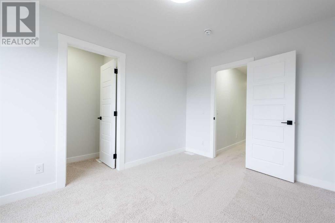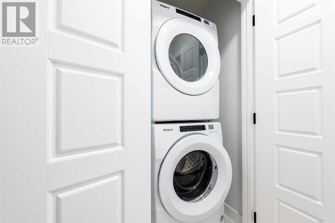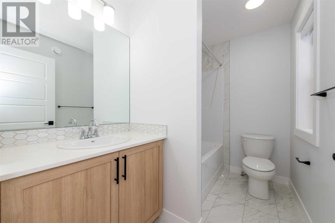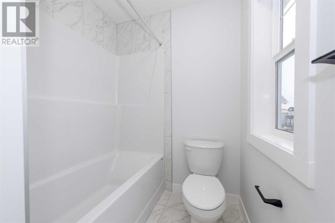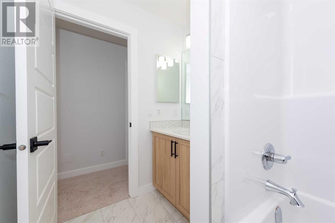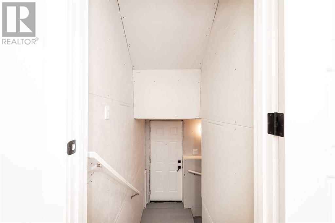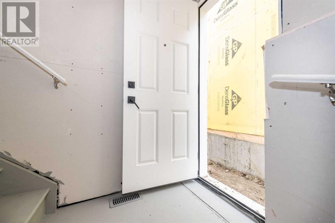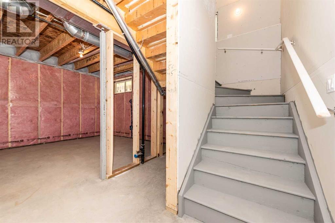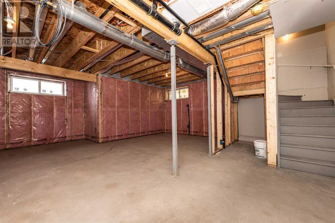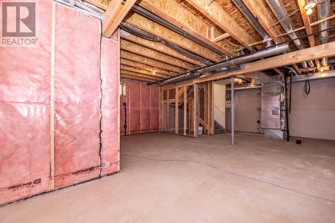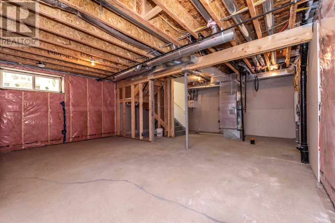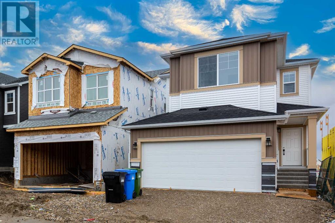3 Bedroom
3 Bathroom
1748.75 sqft
None
Forced Air
$699,900
Welcome to this stunning BRAND NEW residence in Belmont, Featuring 3 bedrooms across two stories with a Double Attached Garage, nestled in the soughtwest community of Belmont. Over 1700 sqft, this unique home features modern finishes and comes complete with a Home Warranty.The upper level comprises 3 bedrooms and 2 full bathrooms, including the luxurious master suite, along with a Bonus room. The spacious master suite is highlighted by a gorgeous VANITY ensuite featuring a free-standing tub and a good sized walk-in closet. Additionally, a brand new washer and dryer are conveniently located in the laundry space.On the main level Luxury Vinyl Plank flooring, you'll be greeted by 9-foot ceilings and numerous upgrades. The living room and a half bathroom welcome you upon entry. The well-appointed kitchen boasts a lovely island with elegant stone countertops and an undermount sink. Furthermore, a small office is provided on this level for added convenience.The kitchen is equipped with brand new appliances, including a Gas range, which have never been used. The Basement, with its side entry, remains unfinished but offers two windows for future use as a two-bedroom legal suite, and is already roughed in for a washroom. (id:40616)
Property Details
|
MLS® Number
|
A2128994 |
|
Property Type
|
Single Family |
|
Community Name
|
Belmont |
|
Amenities Near By
|
Park, Playground |
|
Features
|
No Animal Home, No Smoking Home |
|
Parking Space Total
|
4 |
|
Plan
|
231 0431 |
|
Structure
|
None |
Building
|
Bathroom Total
|
3 |
|
Bedrooms Above Ground
|
3 |
|
Bedrooms Total
|
3 |
|
Age
|
New Building |
|
Appliances
|
Refrigerator, Dishwasher, Stove, Microwave Range Hood Combo, Window Coverings, Garage Door Opener, Washer/dryer Stack-up |
|
Basement Development
|
Unfinished |
|
Basement Features
|
Separate Entrance |
|
Basement Type
|
Full (unfinished) |
|
Construction Style Attachment
|
Detached |
|
Cooling Type
|
None |
|
Exterior Finish
|
Vinyl Siding |
|
Flooring Type
|
Vinyl Plank |
|
Foundation Type
|
Poured Concrete |
|
Half Bath Total
|
1 |
|
Heating Fuel
|
Natural Gas |
|
Heating Type
|
Forced Air |
|
Stories Total
|
2 |
|
Size Interior
|
1748.75 Sqft |
|
Total Finished Area
|
1748.75 Sqft |
|
Type
|
House |
Parking
Land
|
Acreage
|
No |
|
Fence Type
|
Not Fenced |
|
Land Amenities
|
Park, Playground |
|
Size Depth
|
35 M |
|
Size Frontage
|
8.94 M |
|
Size Irregular
|
312.00 |
|
Size Total
|
312 M2|0-4,050 Sqft |
|
Size Total Text
|
312 M2|0-4,050 Sqft |
|
Zoning Description
|
R-g |
Rooms
| Level |
Type |
Length |
Width |
Dimensions |
|
Second Level |
4pc Bathroom |
|
|
9.00 Ft x 5.67 Ft |
|
Second Level |
4pc Bathroom |
|
|
10.58 Ft x 8.08 Ft |
|
Second Level |
Bedroom |
|
|
10.17 Ft x 11.08 Ft |
|
Second Level |
Bedroom |
|
|
10.33 Ft x 11.75 Ft |
|
Second Level |
Bonus Room |
|
|
14.50 Ft x 11.17 Ft |
|
Second Level |
Primary Bedroom |
|
|
12.67 Ft x 13.08 Ft |
|
Second Level |
Other |
|
|
10.67 Ft x 5.00 Ft |
|
Main Level |
2pc Bathroom |
|
|
5.67 Ft x 4.67 Ft |
|
Main Level |
Dining Room |
|
|
11.00 Ft x 11.08 Ft |
|
Main Level |
Kitchen |
|
|
10.67 Ft x 12.17 Ft |
|
Main Level |
Living Room |
|
|
12.42 Ft x 13.00 Ft |
https://www.realtor.ca/real-estate/26847536/181-belmont-green-sw-calgary-belmont


