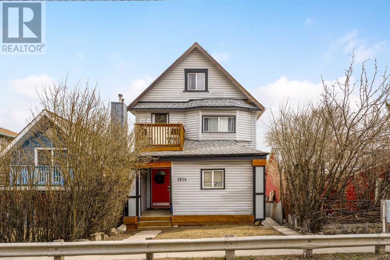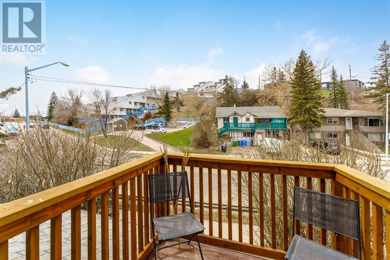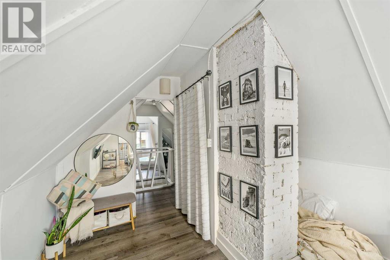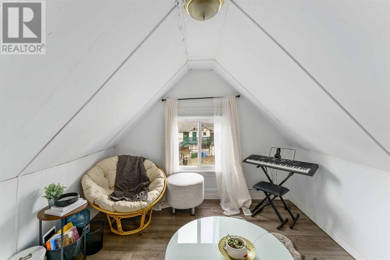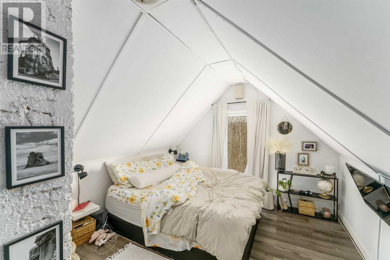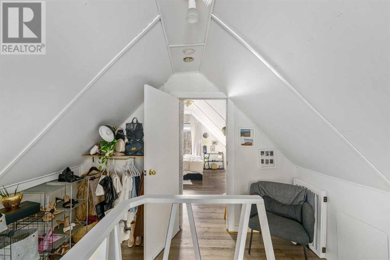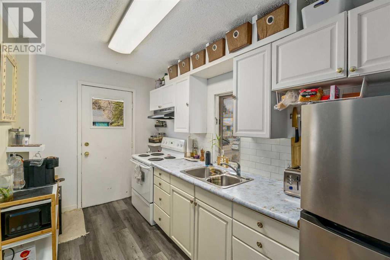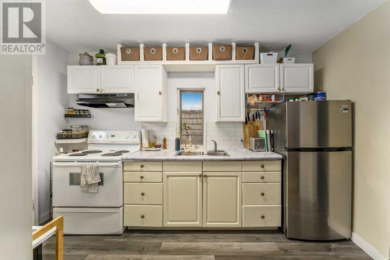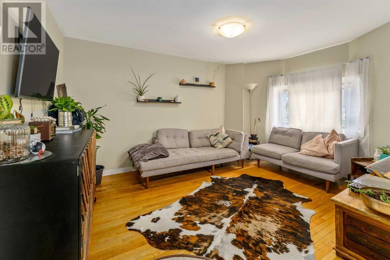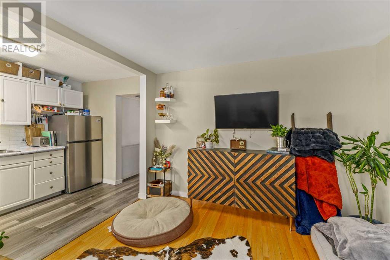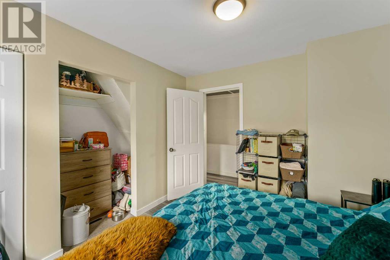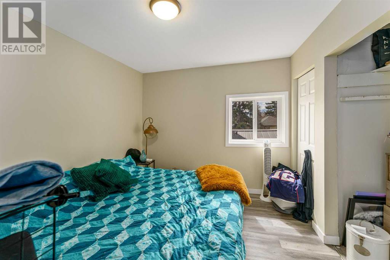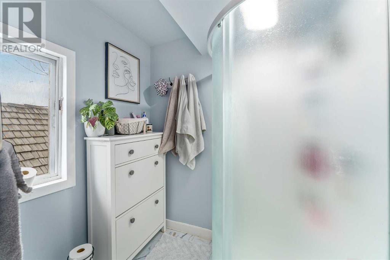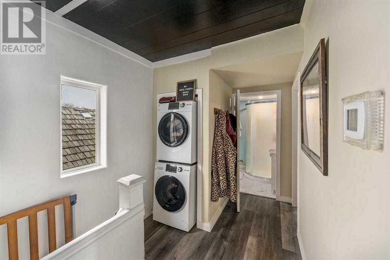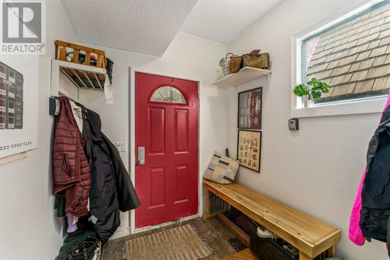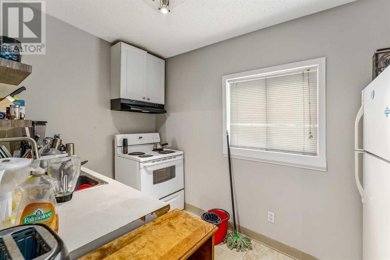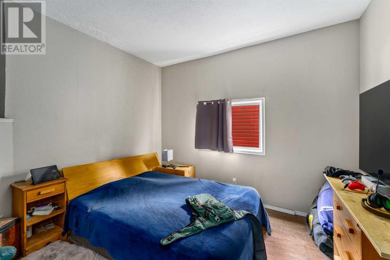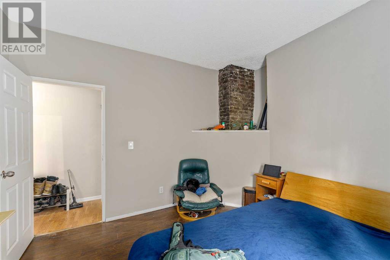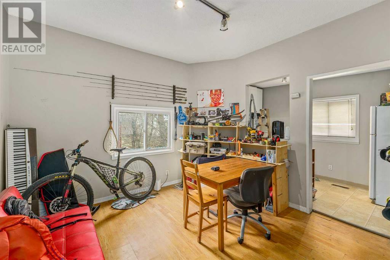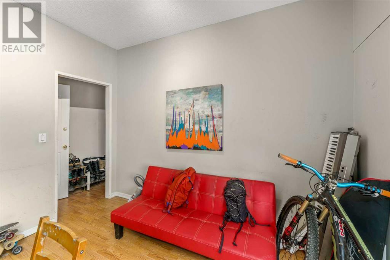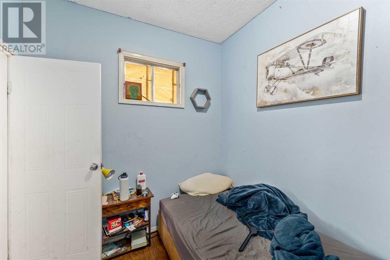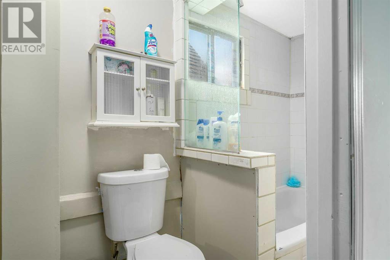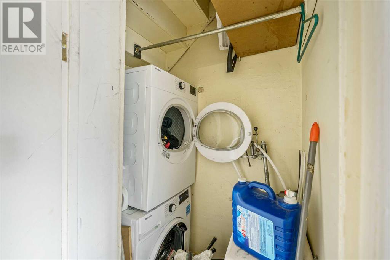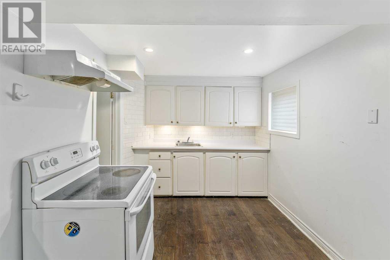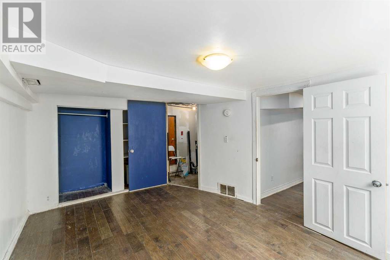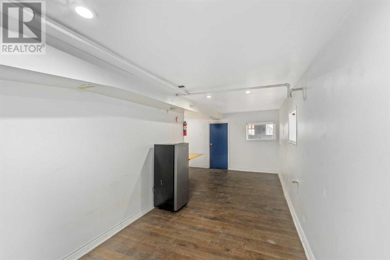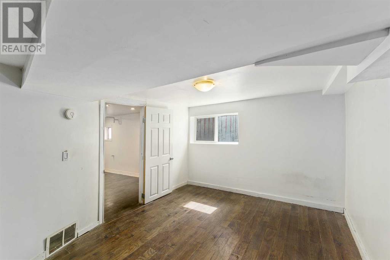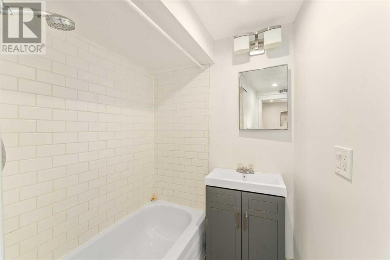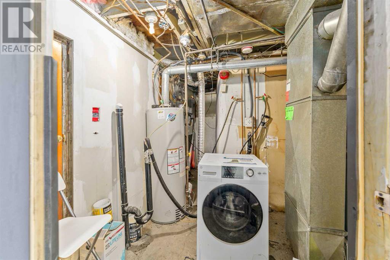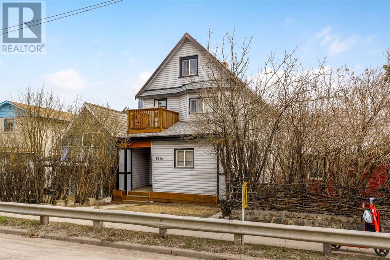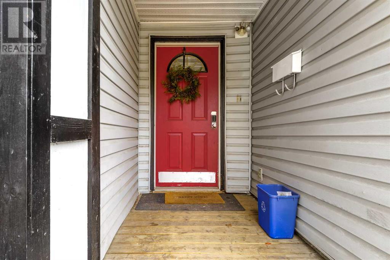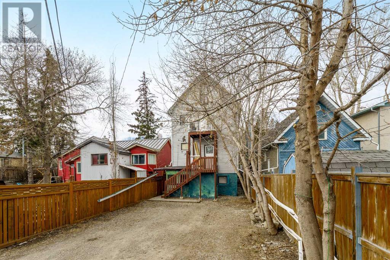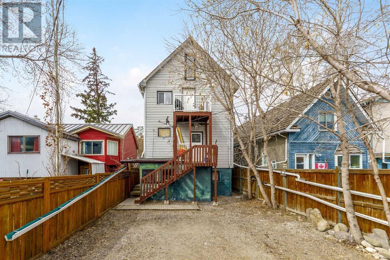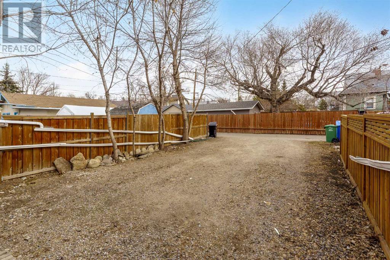4 Bedroom
3 Bathroom
1644.5 sqft
None
Forced Air
$549,900
PUBLIC OPEN HOUSE ON SUNDAY, APRIL 28 - FROM 12 PM-4 PM Welcome to a money making CASH COW located in the heart of the sought after Ramsay! This is a very rare opportunity to acquire a property with THREE SEPARATE UNITS - yes!!! ***THREE***!!! The Upper Suite (illegal) has been renovated and consists of a large living room, a kitchen with access to a cute balcony (prefect for morning coffees), 2 good size bedrooms, a full washroom, a SEPARATE LAUNDRY and an awesome loft space with two more rooms. It is currently rented out for $2300/month to awesome tenants that are willing to stay. The Main Floor Suite offers two bedrooms, a living room, a kitchen, a full bathroom and its OWN SEPARATE LAUNDRY. It also has two entrances - the back and the front. It is currently rented at $1100/month; tenants want to stay. The basement suite (illegal) is located in the WALKOUT BASEMENT! It comes with its own separate entrance, its own kitchen, living room, den, full washroom and a European combo washer/dryer machine. The property has newer high efficiency furnace (There are two furnaces here + the other one is refurbished and is serviced every year). The lot is zoned R-C2 and is 25' x 111'. Ramsay is one of the most eclectic and oldest communities of Calgary. There are SO MANY things to do around here. Whether you hang out with friends at Cafe Rosso or Red's Diner, read your book by the river, go for a walk and enjoy the downtown views from Scotsman's Hill....Ramsay has it all! Perfect for investors that are looking for a cash flowing property and/or someone that wants to do a short term rental operation (Airbnb/VRBO, etc) or even someone that wants to live here and enjoy the cash flow this house generates every month. Book your private viewing now. Won't last long! (id:40616)
Property Details
|
MLS® Number
|
A2123899 |
|
Property Type
|
Single Family |
|
Community Name
|
Ramsay |
|
Features
|
See Remarks, Other, Back Lane |
|
Parking Space Total
|
4 |
|
Plan
|
4040n |
Building
|
Bathroom Total
|
3 |
|
Bedrooms Above Ground
|
4 |
|
Bedrooms Total
|
4 |
|
Appliances
|
Washer, Refrigerator, Stove, Dryer |
|
Basement Development
|
Finished |
|
Basement Features
|
Walk Out |
|
Basement Type
|
Full (finished) |
|
Constructed Date
|
1912 |
|
Construction Material
|
Wood Frame |
|
Construction Style Attachment
|
Detached |
|
Cooling Type
|
None |
|
Exterior Finish
|
Vinyl Siding |
|
Flooring Type
|
Carpeted, Ceramic Tile, Laminate |
|
Foundation Type
|
Poured Concrete |
|
Heating Fuel
|
Natural Gas |
|
Heating Type
|
Forced Air |
|
Stories Total
|
2 |
|
Size Interior
|
1644.5 Sqft |
|
Total Finished Area
|
1644.5 Sqft |
|
Type
|
House |
Parking
Land
|
Acreage
|
No |
|
Fence Type
|
Not Fenced |
|
Size Depth
|
34.1 M |
|
Size Frontage
|
7.7 M |
|
Size Irregular
|
260.00 |
|
Size Total
|
260 M2|0-4,050 Sqft |
|
Size Total Text
|
260 M2|0-4,050 Sqft |
|
Zoning Description
|
R-c2 |
Rooms
| Level |
Type |
Length |
Width |
Dimensions |
|
Lower Level |
Living Room |
|
|
22.67 Ft x 8.08 Ft |
|
Lower Level |
Den |
|
|
12.17 Ft x 14.08 Ft |
|
Lower Level |
Kitchen |
|
|
8.67 Ft x 8.17 Ft |
|
Lower Level |
4pc Bathroom |
|
|
Measurements not available |
|
Main Level |
Living Room |
|
|
11.33 Ft x 11.17 Ft |
|
Main Level |
Kitchen |
|
|
11.52 Ft x 6.50 Ft |
|
Main Level |
Bedroom |
|
|
11.52 Ft x 11.09 Ft |
|
Main Level |
Bedroom |
|
|
10.92 Ft x 7.84 Ft |
|
Main Level |
Foyer |
|
|
8.33 Ft x 6.50 Ft |
|
Main Level |
4pc Bathroom |
|
|
Measurements not available |
|
Upper Level |
Bedroom |
|
|
10.92 Ft x 9.08 Ft |
|
Upper Level |
Bedroom |
|
|
11.50 Ft x 10.92 Ft |
|
Upper Level |
Living Room |
|
|
11.00 Ft x 9.58 Ft |
|
Upper Level |
Kitchen |
|
|
10.92 Ft x 6.67 Ft |
|
Upper Level |
Den |
|
|
11.75 Ft x 10.58 Ft |
|
Upper Level |
Den |
|
|
9.42 Ft x 10.58 Ft |
|
Upper Level |
4pc Bathroom |
|
|
Measurements not available |
https://www.realtor.ca/real-estate/26794533/1814-8-street-se-calgary-ramsay


