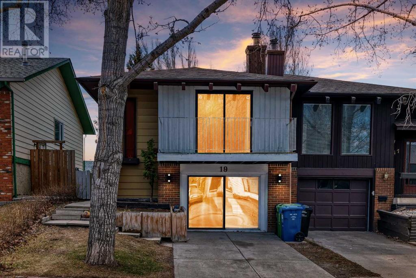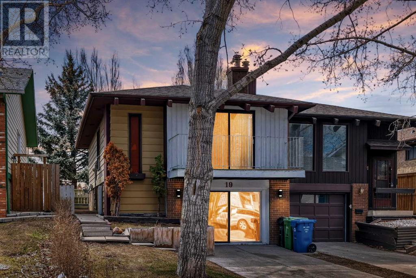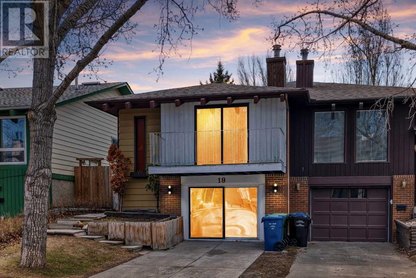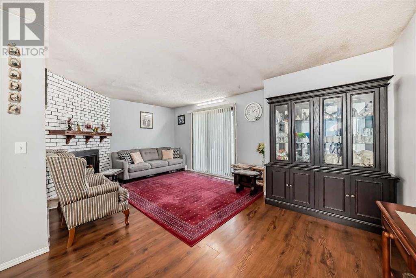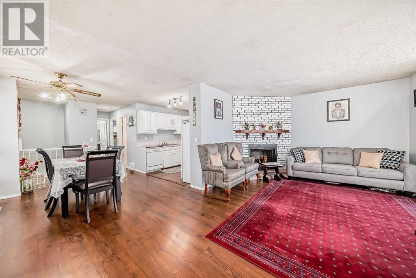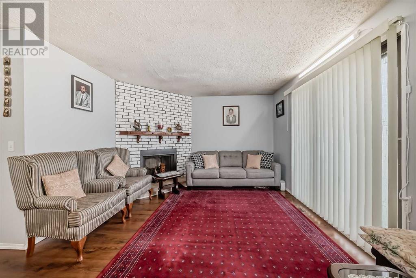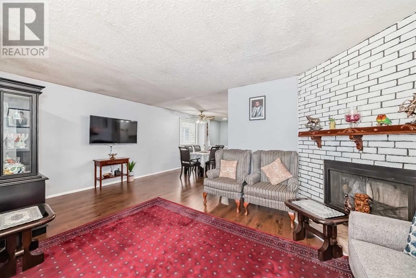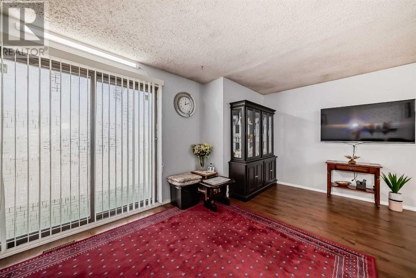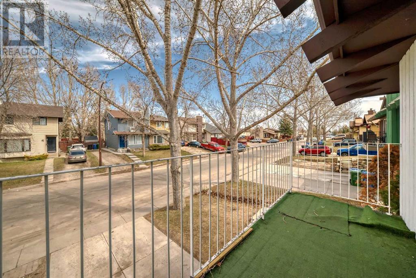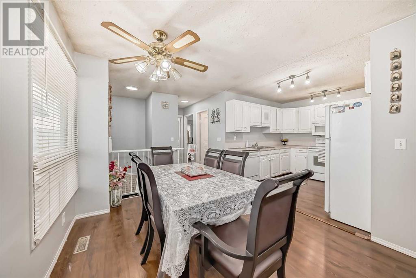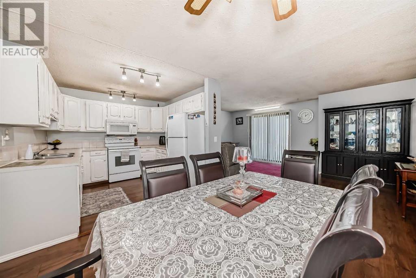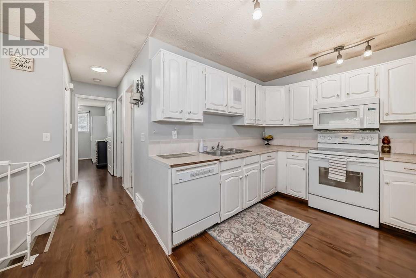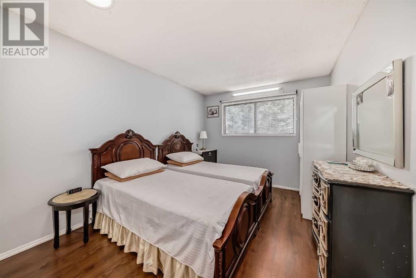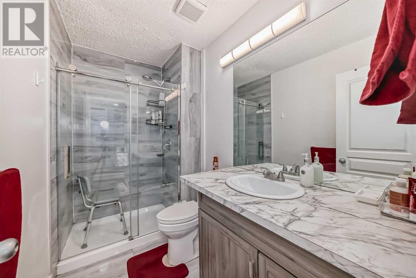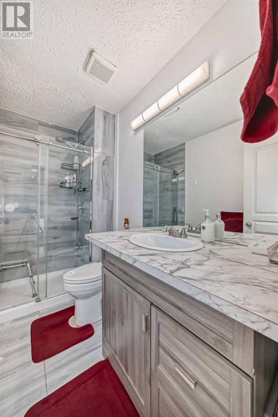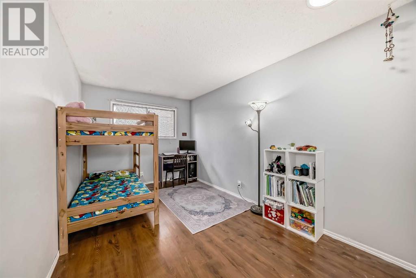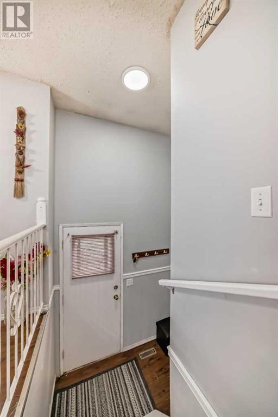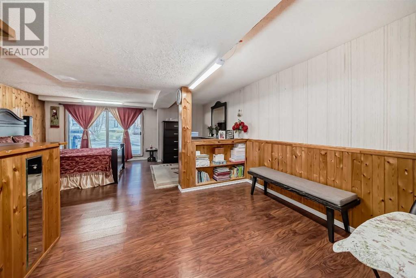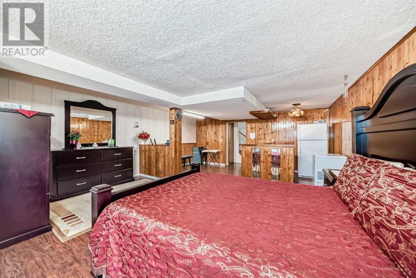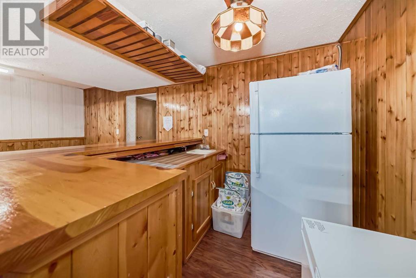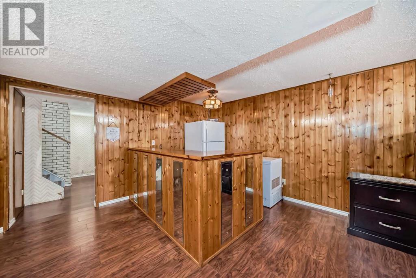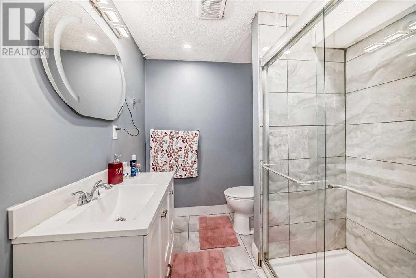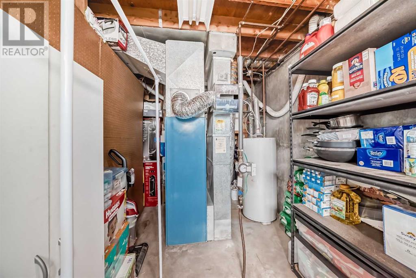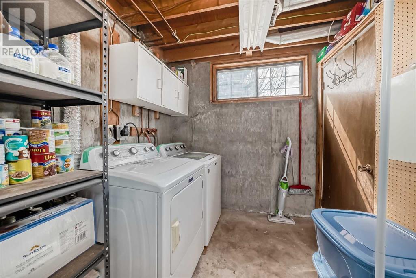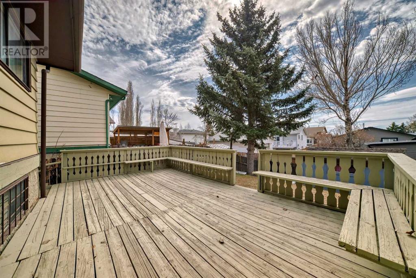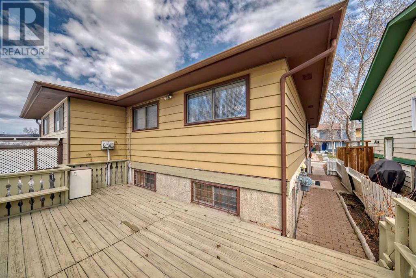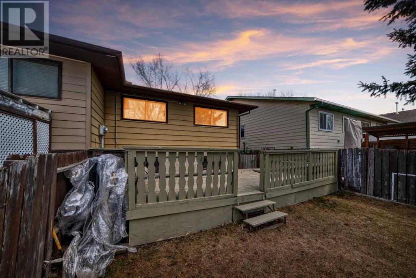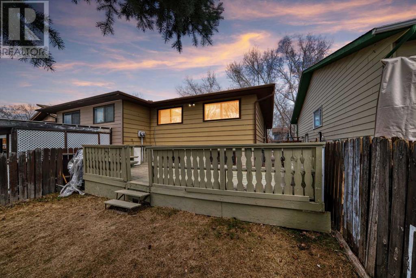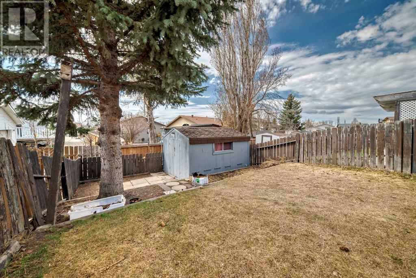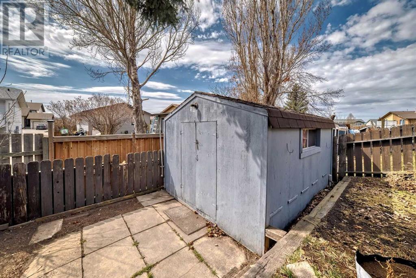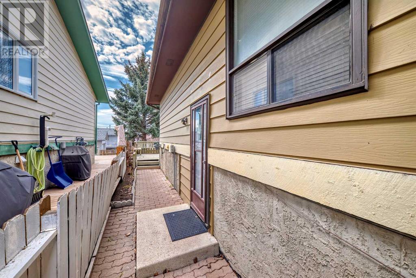3 Bedroom
2 Bathroom
882 sqft
Bi-Level
Fireplace
None
Forced Air
Landscaped
$449,900
Attention First Time Home Buyers and Investors. This Bi-Level semi-detached house offer 2 good sized bedrooms, 1 renovated bathroom and a living room with fireplace that has its own balcony upstairs. The walkout basement has its own entrance with a good-sized bedroom, a renovated bathroom, a wet bar and a large living room. The backyard is spacious with a huge deck. There is a shed for extra storage. The location is prime due to proximity to schools, playgrounds and shopping centers. Check out the 3D or book a private tour. (id:40616)
Property Details
|
MLS® Number
|
A2124715 |
|
Property Type
|
Single Family |
|
Community Name
|
Falconridge |
|
Amenities Near By
|
Park, Playground |
|
Features
|
Wet Bar |
|
Parking Space Total
|
1 |
|
Plan
|
7910400 |
|
Structure
|
Deck |
Building
|
Bathroom Total
|
2 |
|
Bedrooms Above Ground
|
2 |
|
Bedrooms Below Ground
|
1 |
|
Bedrooms Total
|
3 |
|
Appliances
|
Refrigerator, Dishwasher, Stove, Microwave Range Hood Combo, Washer & Dryer |
|
Architectural Style
|
Bi-level |
|
Basement Development
|
Finished |
|
Basement Features
|
Separate Entrance, Walk Out |
|
Basement Type
|
Full (finished) |
|
Constructed Date
|
1981 |
|
Construction Material
|
Wood Frame |
|
Construction Style Attachment
|
Semi-detached |
|
Cooling Type
|
None |
|
Exterior Finish
|
Metal |
|
Fireplace Present
|
Yes |
|
Fireplace Total
|
1 |
|
Flooring Type
|
Laminate, Tile |
|
Foundation Type
|
Poured Concrete |
|
Heating Type
|
Forced Air |
|
Size Interior
|
882 Sqft |
|
Total Finished Area
|
882 Sqft |
|
Type
|
Duplex |
Parking
Land
|
Acreage
|
No |
|
Fence Type
|
Fence |
|
Land Amenities
|
Park, Playground |
|
Landscape Features
|
Landscaped |
|
Size Depth
|
2.13 M |
|
Size Frontage
|
6.71 M |
|
Size Irregular
|
276.00 |
|
Size Total
|
276 M2|0-4,050 Sqft |
|
Size Total Text
|
276 M2|0-4,050 Sqft |
|
Zoning Description
|
R-c2 |
Rooms
| Level |
Type |
Length |
Width |
Dimensions |
|
Basement |
Living Room/dining Room |
|
|
17.75 Ft x 14.50 Ft |
|
Basement |
Other |
|
|
7.67 Ft x 7.58 Ft |
|
Basement |
3pc Bathroom |
|
|
7.08 Ft x 7.00 Ft |
|
Basement |
Bedroom |
|
|
10.83 Ft x 13.42 Ft |
|
Main Level |
Living Room |
|
|
19.00 Ft x 12.17 Ft |
|
Main Level |
Dining Room |
|
|
9.92 Ft x 10.42 Ft |
|
Main Level |
Kitchen |
|
|
9.17 Ft x 9.75 Ft |
|
Main Level |
3pc Bathroom |
|
|
8.75 Ft x 4.83 Ft |
|
Main Level |
Primary Bedroom |
|
|
9.83 Ft x 12.67 Ft |
|
Main Level |
Bedroom |
|
|
8.75 Ft x 16.42 Ft |
https://www.realtor.ca/real-estate/26846649/19-falchurch-road-ne-calgary-falconridge


