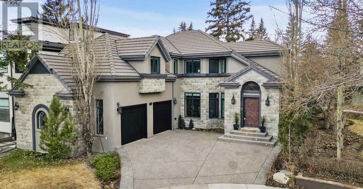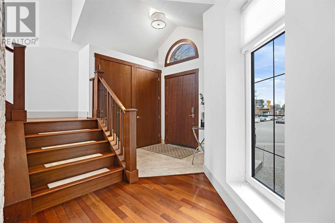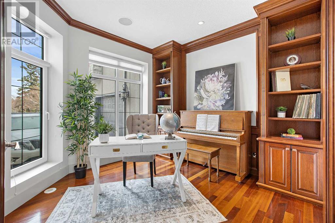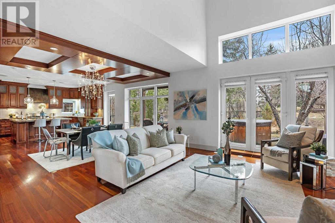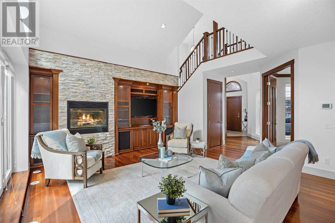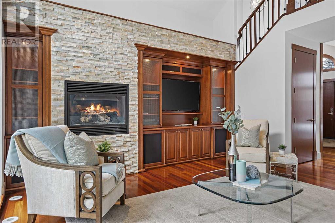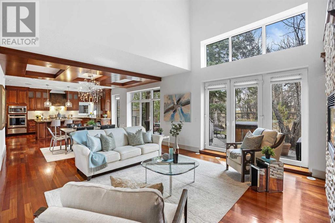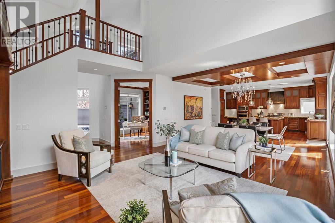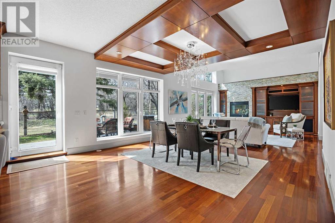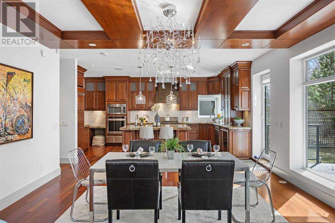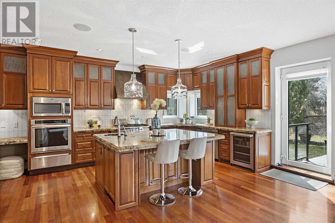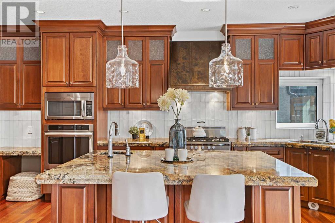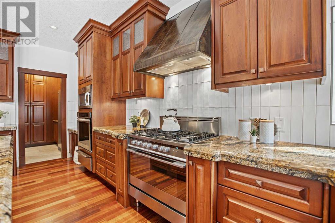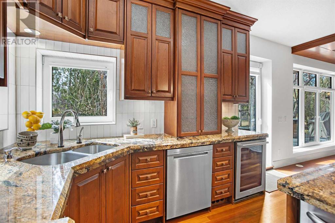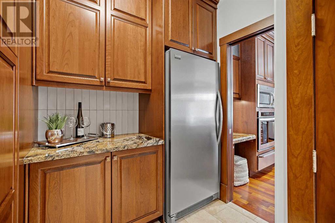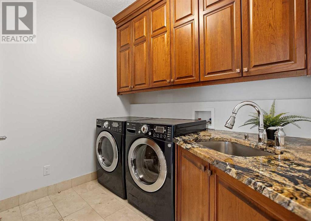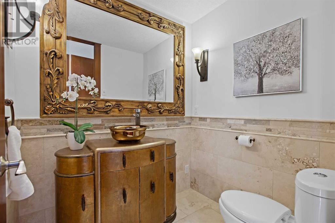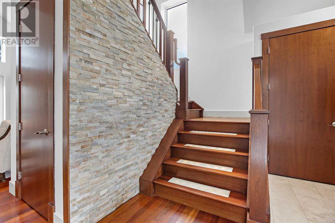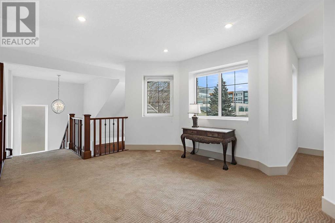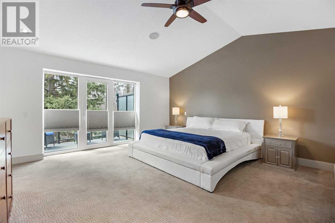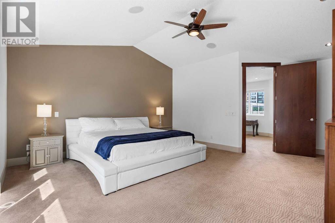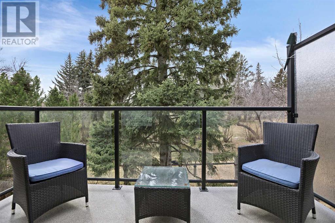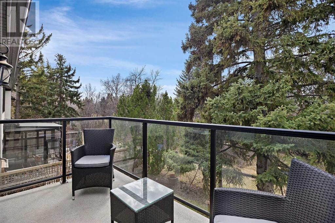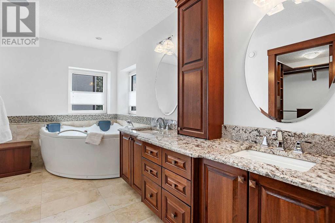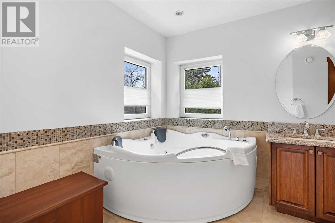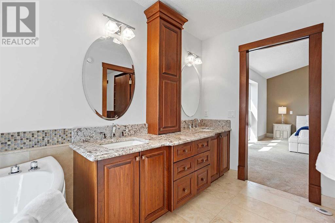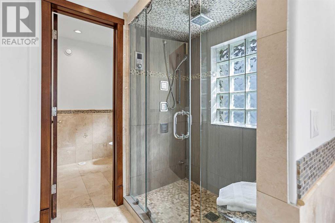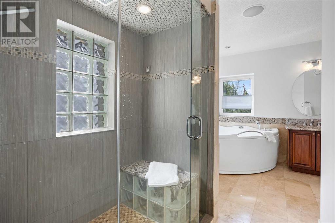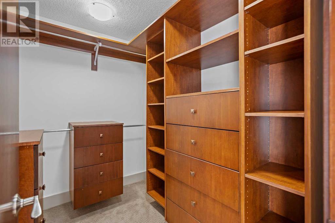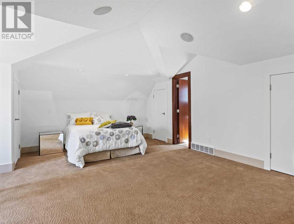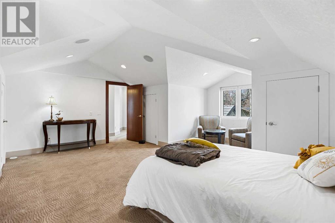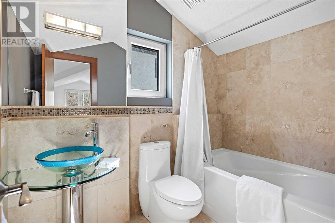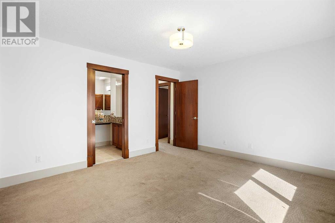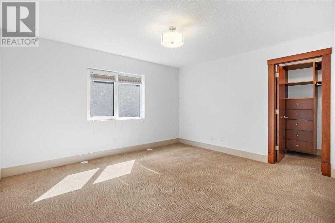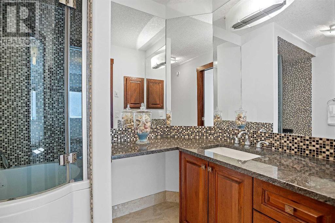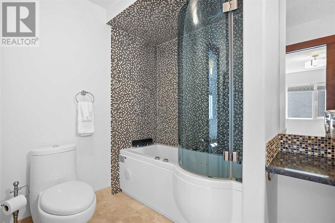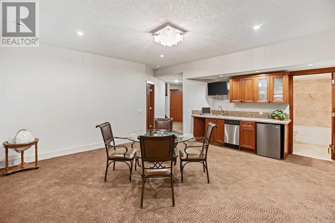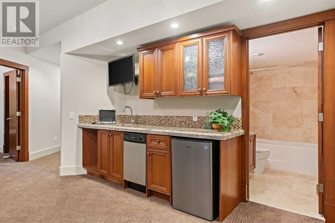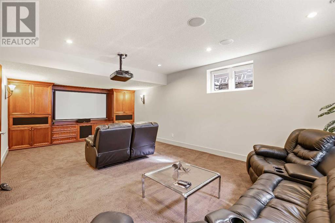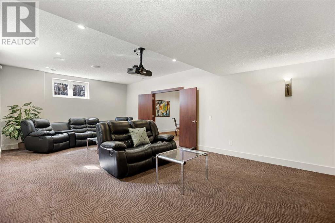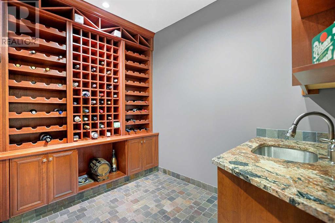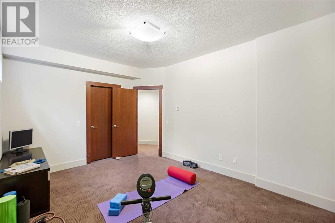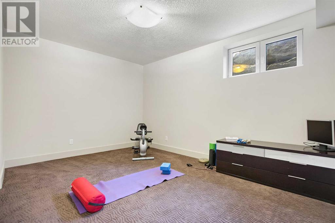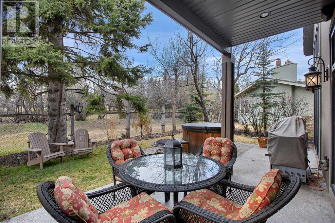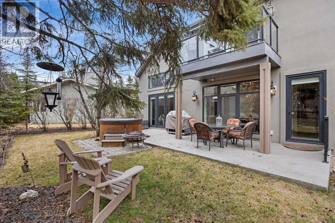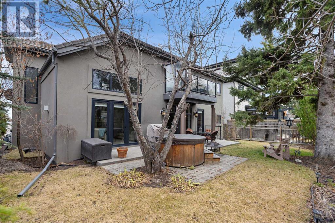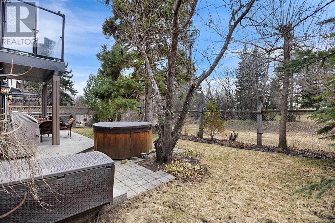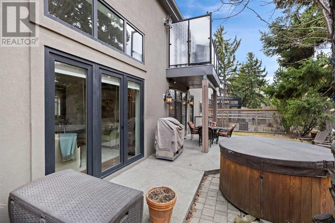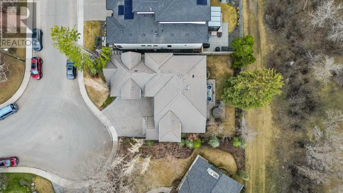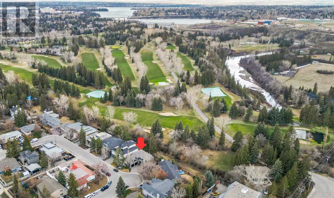4 Bedroom
5 Bathroom
3007.15 sqft
Fireplace
Central Air Conditioning
Forced Air, In Floor Heating
$1,988,888.88
Welcome to this prestigious estate home in the sought-after community of Windsor Park. This luxurious, custom-built 2-storey home is a true gem, with its prime, quiet, location backing onto the Calgary Golf Country Club. This home is only minutes to downtown and walking distance to multiple amenities and transportation. As you step inside, you'll be greeted by the inviting ambiance of Brazilian Cherry hardwood flooring throughout the main and upper levels. All the tiled floors and the kitchen are heated to ensure comfort throughout the home. To your left, there is a spacious office with a large window offering a view of the front of the house. The great room is a focal point, featuring built-in shelves and a gas fireplace with stunning stone surround. Through the French doors, you'll discover a private backyard that faces the golf course. With mature fir trees, this backyard oasis provides the perfect setting for relaxation or entertaining guests. The great room seamlessly flows into the dining area, which leads to the gorgeous kitchen. This kitchen is a dream for any home chef, equipped with heated flooring, a gas range, built-in oven, ample cabinet space, and a convenient butler's pantry with custom cabinets and pull outs to keep everything tidy. The kitchen and all tiled floors are heated, ensuring for a comfortable feel throughout. The entire home has a built in speaker system, so you can listen to your choice of music in every room with just a push of a button. The mudroom with built ins can be found just off of the the garage entrance. The home offers an oversized, heated double garage with plenty of custom cabinetry and even an area for a dog-washing station. The garage is roughed in for a car hoist allowing for added convenience. The driveway is roughed in for slab heating for the cold winter months. Moving to the upper level, you'll find a primary suite that is perfect for unwinding after a long day. It boasts a private balcony, a luxurious 6-piece ensuite, and a walk-in closet with custom built-ins. Additionally, there are two more large bedrooms, each with their own 4-piece ensuite. The basement of this home is designed for entertaining, featuring a wet bar, wine cellar, games area, and a cozy media room that is fully sound proofed. There is also a fourth bedroom and a 4-piece bathroom in the basement. The mechanical room has been extremely well thought out with commercial grade utilities. The roof is made from concrete tiles which are built to last many years. Attention to detail is evident in every corner of this home, making it truly stand out. To fully appreciate all the features and craftsmanship, it is a must-see. Excellent family home. Exceptional Value! (id:40616)
Property Details
|
MLS® Number
|
A2125549 |
|
Property Type
|
Single Family |
|
Community Name
|
Windsor Park |
|
Amenities Near By
|
Golf Course, Park, Playground |
|
Community Features
|
Golf Course Development |
|
Features
|
Treed, See Remarks, Wet Bar, No Neighbours Behind, Closet Organizers |
|
Parking Space Total
|
2 |
|
Plan
|
0614684 |
Building
|
Bathroom Total
|
5 |
|
Bedrooms Above Ground
|
3 |
|
Bedrooms Below Ground
|
1 |
|
Bedrooms Total
|
4 |
|
Appliances
|
Washer, Refrigerator, Gas Stove(s), Dishwasher, Wine Fridge, Oven, Dryer, Microwave, Freezer, Oven - Built-in, Hood Fan, Window Coverings, Garage Door Opener |
|
Basement Development
|
Finished |
|
Basement Type
|
Full (finished) |
|
Constructed Date
|
2006 |
|
Construction Material
|
Icf Block |
|
Construction Style Attachment
|
Detached |
|
Cooling Type
|
Central Air Conditioning |
|
Exterior Finish
|
Brick, Stucco |
|
Fireplace Present
|
Yes |
|
Fireplace Total
|
1 |
|
Flooring Type
|
Carpeted, Hardwood, Tile |
|
Foundation Type
|
Poured Concrete |
|
Half Bath Total
|
1 |
|
Heating Fuel
|
Natural Gas |
|
Heating Type
|
Forced Air, In Floor Heating |
|
Stories Total
|
2 |
|
Size Interior
|
3007.15 Sqft |
|
Total Finished Area
|
3007.15 Sqft |
|
Type
|
House |
Parking
Land
|
Acreage
|
No |
|
Fence Type
|
Fence |
|
Land Amenities
|
Golf Course, Park, Playground |
|
Size Depth
|
31.36 M |
|
Size Frontage
|
20.94 M |
|
Size Irregular
|
524.00 |
|
Size Total
|
524 M2|4,051 - 7,250 Sqft |
|
Size Total Text
|
524 M2|4,051 - 7,250 Sqft |
|
Zoning Description
|
R-c1 |
Rooms
| Level |
Type |
Length |
Width |
Dimensions |
|
Second Level |
4pc Bathroom |
|
|
1.91 M x 2.90 M |
|
Second Level |
4pc Bathroom |
|
|
1.58 M x 2.39 M |
|
Second Level |
6pc Bathroom |
|
|
3.83 M x 5.84 M |
|
Second Level |
Bedroom |
|
|
3.68 M x 4.12 M |
|
Second Level |
Bedroom |
|
|
5.74 M x 5.79 M |
|
Second Level |
Den |
|
|
4.01 M x 3.45 M |
|
Second Level |
Primary Bedroom |
|
|
5.08 M x 5.87 M |
|
Second Level |
Other |
|
|
1.91 M x 2.46 M |
|
Basement |
4pc Bathroom |
|
|
1.63 M x 2.62 M |
|
Basement |
Other |
|
|
3.83 M x .91 M |
|
Basement |
Bedroom |
|
|
3.41 M x 4.60 M |
|
Basement |
Recreational, Games Room |
|
|
4.95 M x 4.50 M |
|
Basement |
Media |
|
|
4.55 M x 8.15 M |
|
Basement |
Furnace |
|
|
3.43 M x 3.45 M |
|
Basement |
Wine Cellar |
|
|
2.90 M x 2.06 M |
|
Main Level |
2pc Bathroom |
|
|
1.60 M x 1.83 M |
|
Main Level |
Dining Room |
|
|
4.67 M x 4.65 M |
|
Main Level |
Kitchen |
|
|
3.48 M x 5.66 M |
|
Main Level |
Laundry Room |
|
|
2.34 M x 2.46 M |
|
Main Level |
Living Room |
|
|
4.95 M x 4.65 M |
|
Main Level |
Other |
|
|
4.55 M x 2.52 M |
|
Main Level |
Office |
|
|
3.28 M x 3.33 M |
https://www.realtor.ca/real-estate/26802349/19-windsor-crescent-sw-calgary-windsor-park


