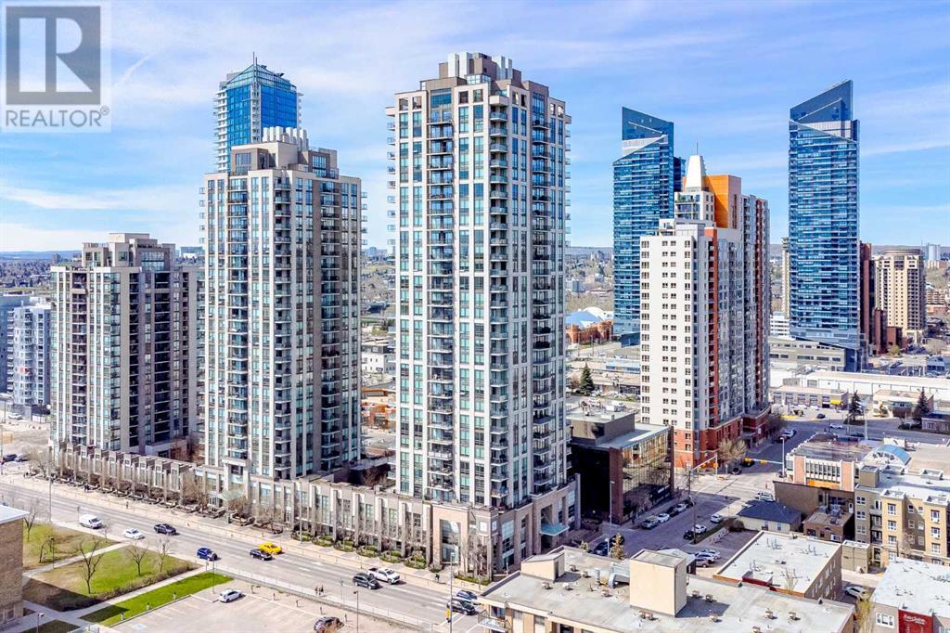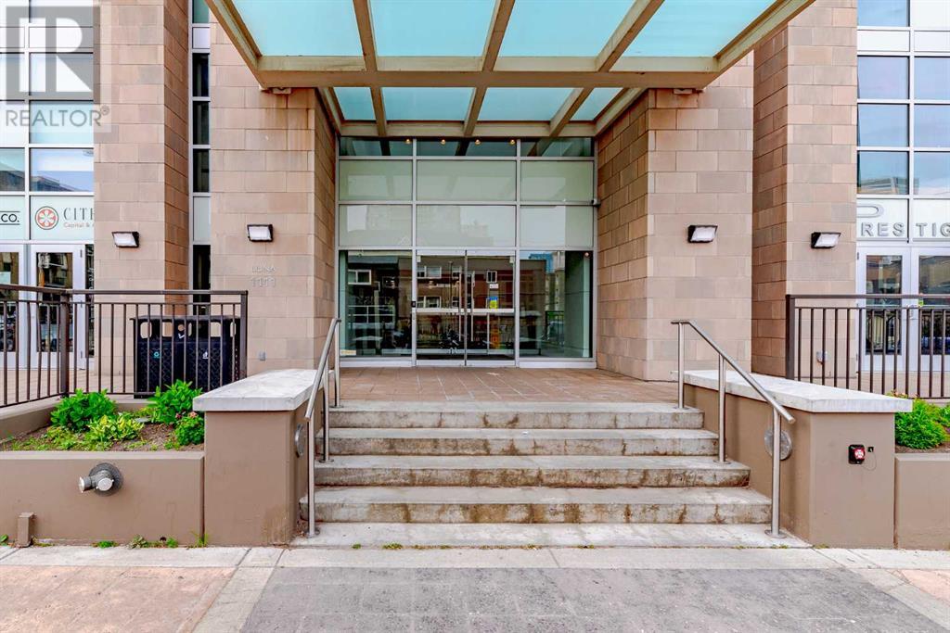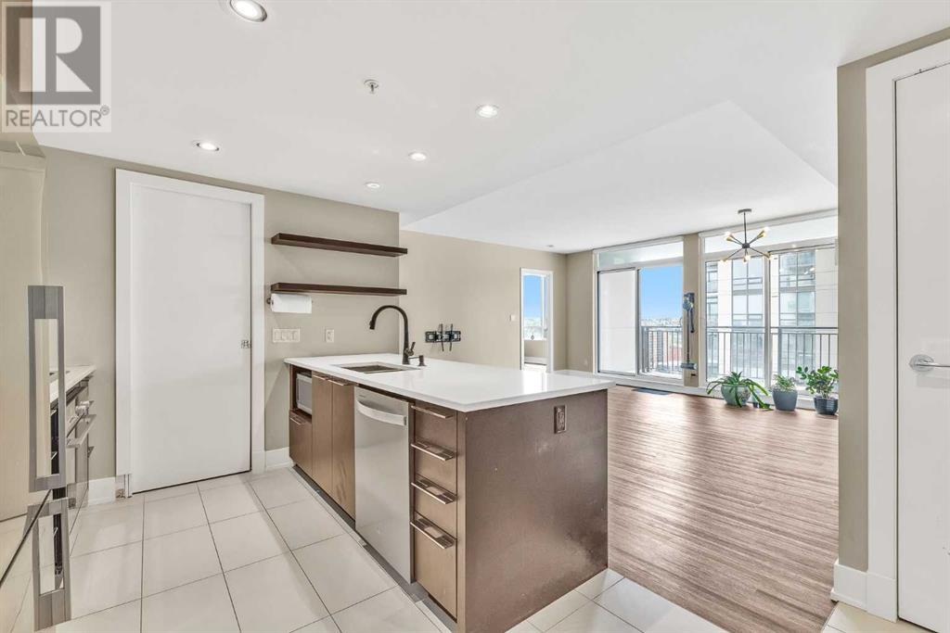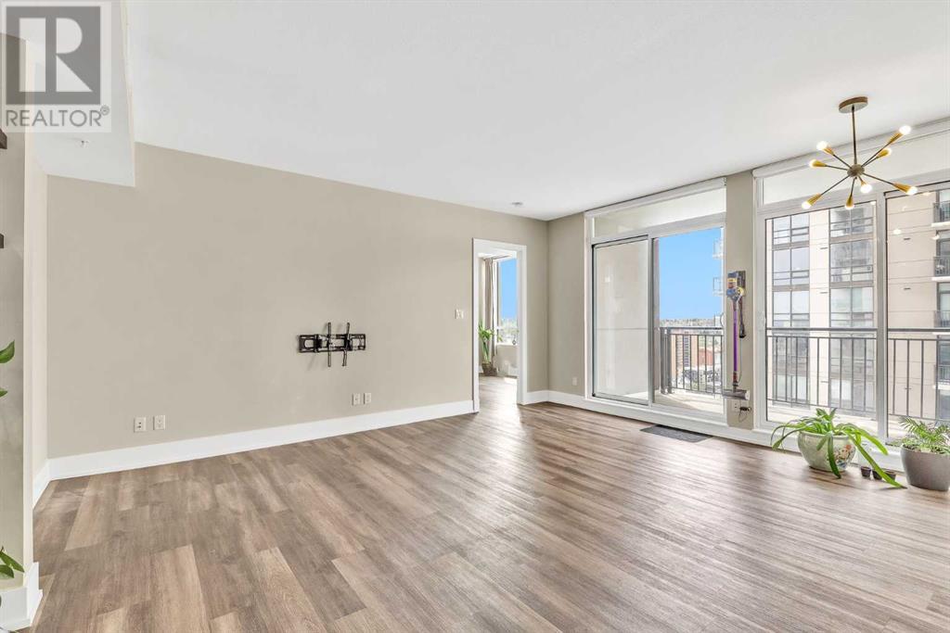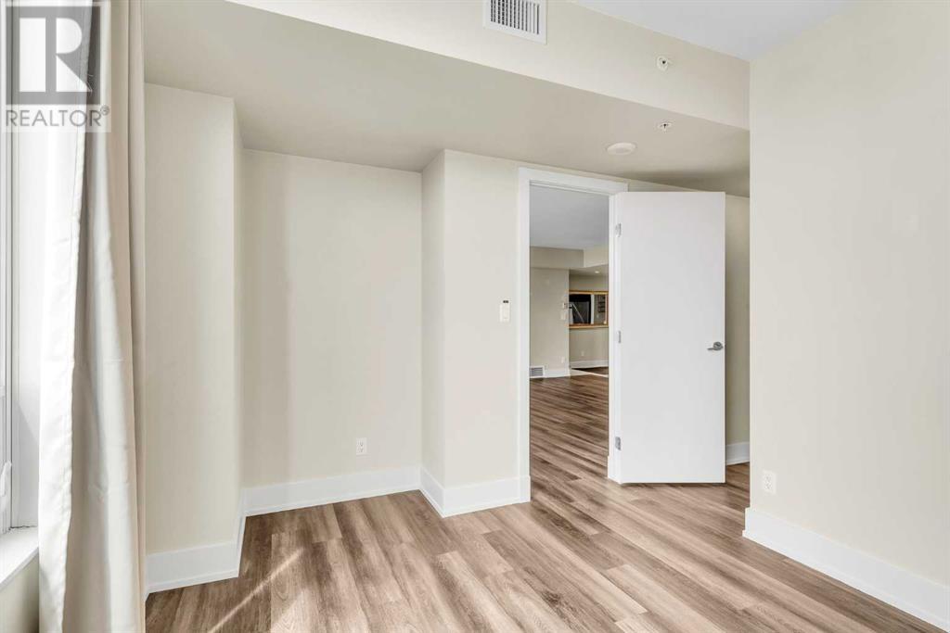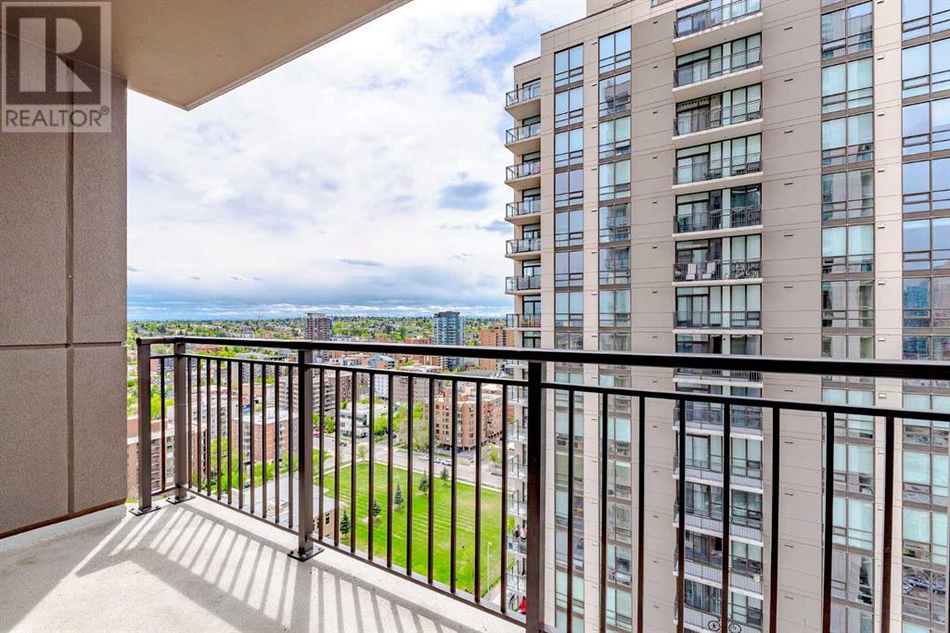1901, 1111 10 Street Sw Calgary, Alberta T2R 1E3
$485,900Maintenance, Common Area Maintenance, Heat, Parking, Property Management, Reserve Fund Contributions, Sewer, Water
$601.62 Monthly
Maintenance, Common Area Maintenance, Heat, Parking, Property Management, Reserve Fund Contributions, Sewer, Water
$601.62 MonthlyIntroducing Luna by Qualex Landmark - an exceptional urban sanctuary in the heart of the city. This stunning 2-bedroom, 2-bathroom condo offers a modern kitchen with quartz countertops, a breakfast bar, and top-of-the-line appliances including a gas stove. The spacious living/dining area is perfect for entertaining and leads to a West-facing balcony with breathtaking views of the mountains and the Bow River. Newly installed LVP flooring and lighting enhance the contemporary feel of the space.The master bedroom boasts a walk-in closet and a luxurious en-suite with double sinks and a rainfall shower, while the second bedroom offers privacy and is conveniently located next to a second full bath.Luna residents enjoy deluxe amenities such as a concierge, a 5000 sq.ft Zen courtyard garden, a gym, yoga studio, steam room, owners' lounge with a billiard table, bike room, and two guest suites. With its unbeatable location near popular grocery stores, restaurants, shops, and the downtown LRT station, Luna offers the ultimate urban living experience. Don't miss out on the opportunity to call Luna home! (id:40616)
Property Details
| MLS® Number | A2138164 |
| Property Type | Single Family |
| Community Name | Beltline |
| Community Features | Pets Allowed With Restrictions |
| Features | Other, Parking |
| Parking Space Total | 1 |
| Plan | 1211695 |
| Structure | Clubhouse |
Building
| Bathroom Total | 2 |
| Bedrooms Above Ground | 2 |
| Bedrooms Total | 2 |
| Amenities | Clubhouse, Exercise Centre, Party Room, Recreation Centre |
| Appliances | Washer, Refrigerator, Gas Stove(s), Dishwasher, Dryer, Microwave, Oven - Built-in |
| Architectural Style | High Rise |
| Constructed Date | 2012 |
| Construction Material | Poured Concrete |
| Construction Style Attachment | Attached |
| Cooling Type | Central Air Conditioning |
| Exterior Finish | Concrete |
| Flooring Type | Ceramic Tile, Vinyl Plank |
| Foundation Type | Poured Concrete |
| Heating Type | Forced Air |
| Stories Total | 30 |
| Size Interior | 933 Sqft |
| Total Finished Area | 933 Sqft |
| Type | Apartment |
Parking
| Underground |
Land
| Acreage | No |
| Size Total Text | Unknown |
| Zoning Description | Cc-x |
Rooms
| Level | Type | Length | Width | Dimensions |
|---|---|---|---|---|
| Main Level | Living Room | 15.00 Ft x 12.50 Ft | ||
| Main Level | Kitchen | 9.25 Ft x 9.08 Ft | ||
| Main Level | Dining Room | 8.42 Ft x 5.83 Ft | ||
| Main Level | Primary Bedroom | 10.92 Ft x 9.67 Ft | ||
| Main Level | 5pc Bathroom | 10.92 Ft x 5.33 Ft | ||
| Main Level | Bedroom | 11.25 Ft x 9.67 Ft | ||
| Main Level | 3pc Bathroom | 7.92 Ft x 4.92 Ft |
https://www.realtor.ca/real-estate/27047864/1901-1111-10-street-sw-calgary-beltline


