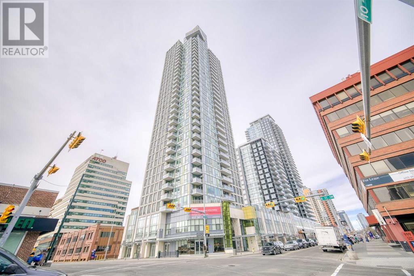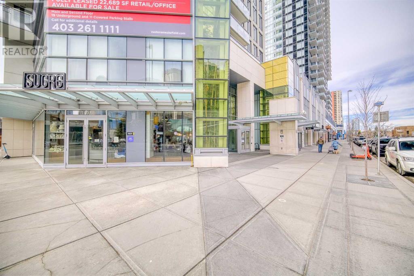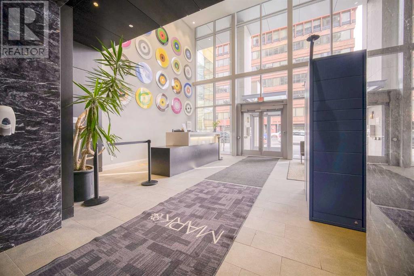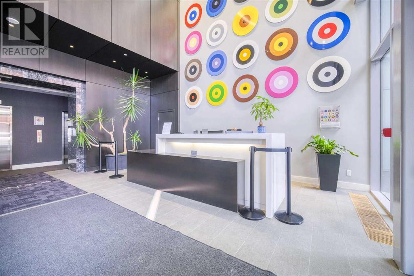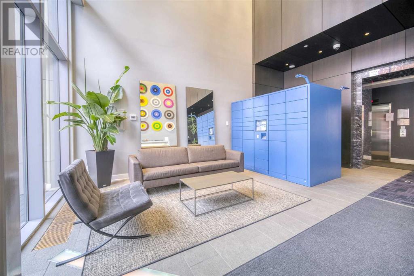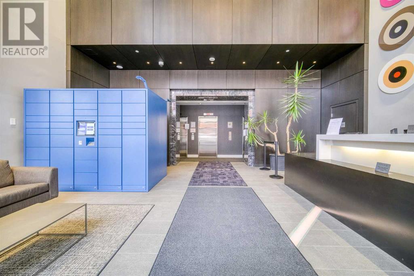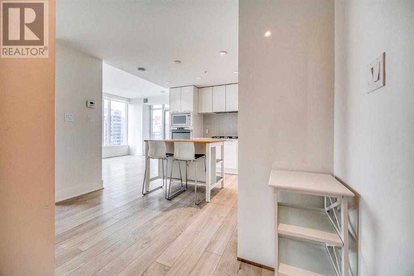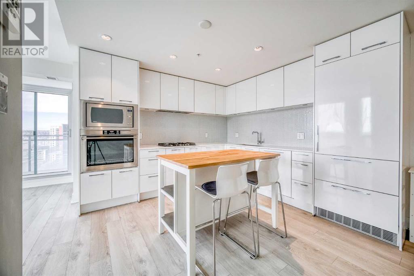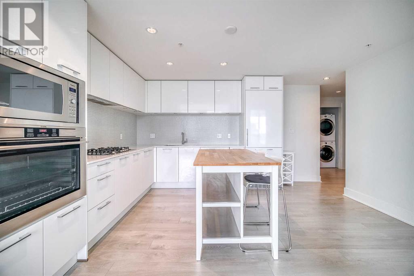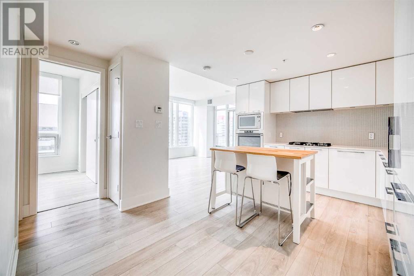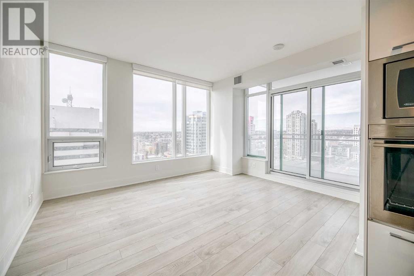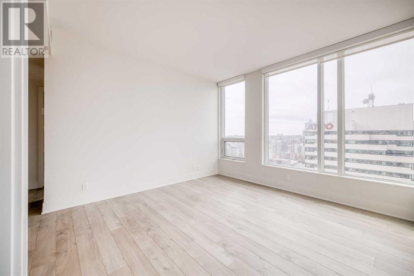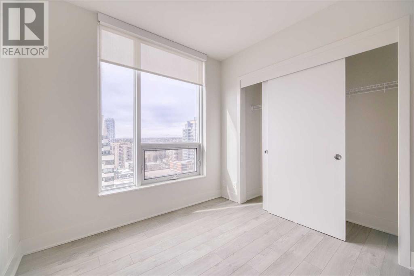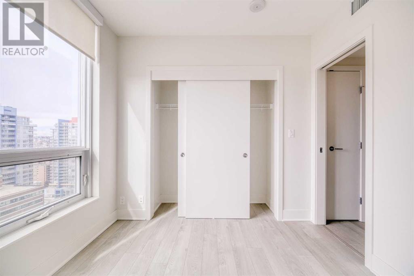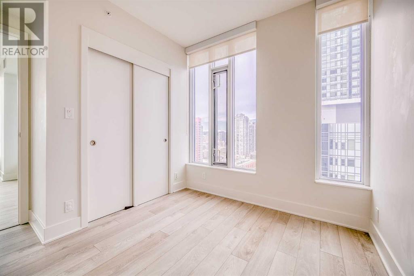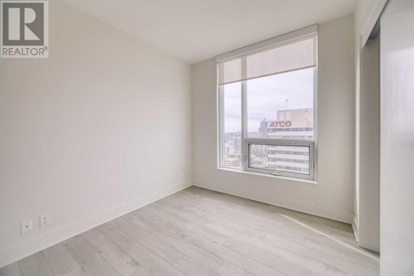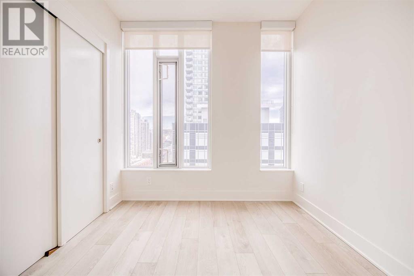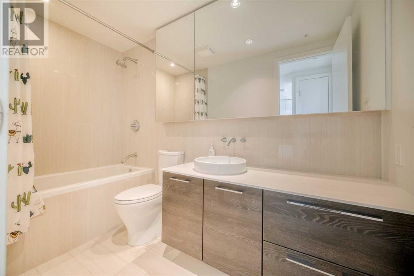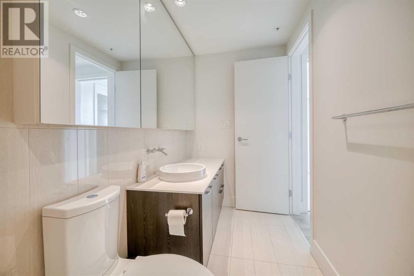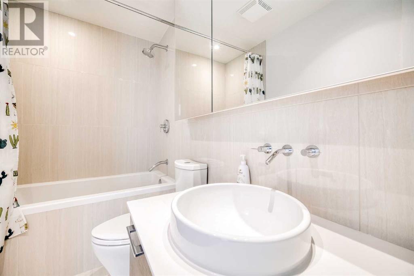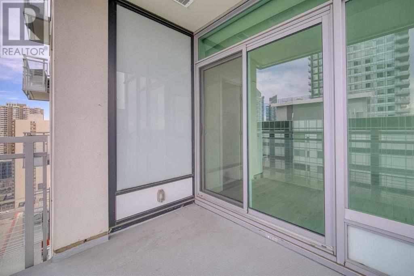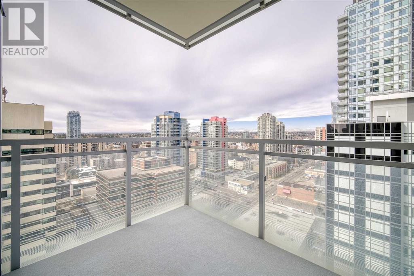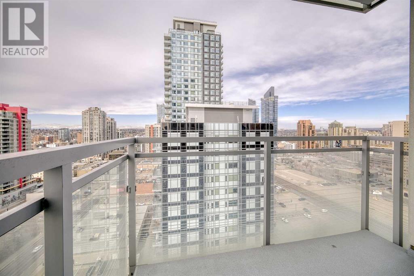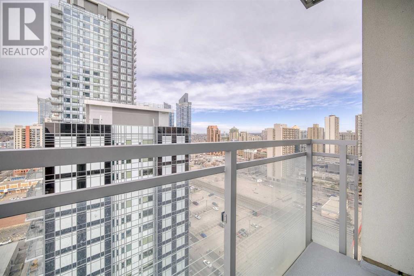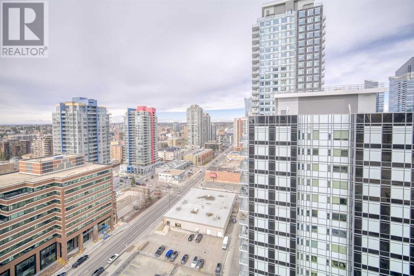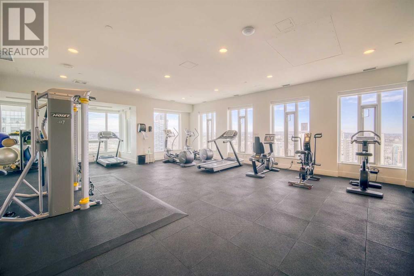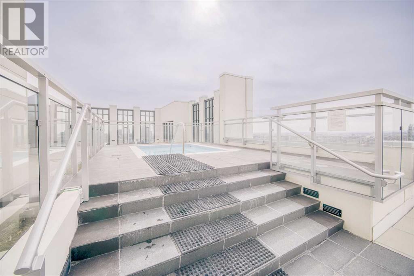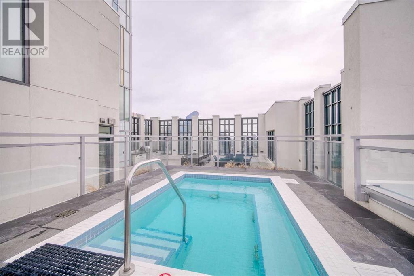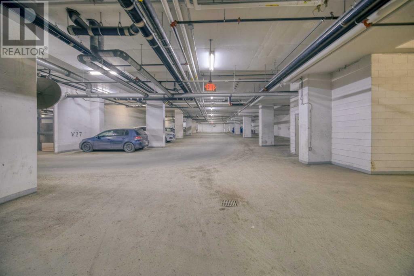1902, 901 10 Avenue Sw Calgary, Alberta T2R 0B5
$418,800Maintenance, Heat, Insurance, Property Management, Reserve Fund Contributions, Security, Sewer, Water
$567.76 Monthly
Maintenance, Heat, Insurance, Property Management, Reserve Fund Contributions, Security, Sewer, Water
$567.76 MonthlyThis 19th-floor corner unit has floor to ceiling south and west windows offering views of the city and mountains. An ultra modern kitchen features built-in appliances, Nobilia cabinetry, quartz countertops, and a gas cooktop with separate oven. The elegantly appointed 4 piece bathroom impresses with a modern floating vanity and oversized soaker tub. Also included, is a secure titled underground stall and storage unit. It includes a lounge with a media center, billiards table, and wet bar, also an outdoor kitchen with raised fire-pit, and a sun deck with a hot tub. Inside, is a fully equipped fitness area with a sauna and steam room. The executive lobby features a Douglas Coupland installation and offers concierge and security. Perfectly situated with only short walk to downtown and only steps to shopping and restaurants. (id:40616)
Property Details
| MLS® Number | A2126351 |
| Property Type | Single Family |
| Community Name | Beltline |
| Community Features | Pets Allowed With Restrictions |
| Features | Pvc Window, No Animal Home, No Smoking Home, Sauna |
| Parking Space Total | 1 |
| Plan | 1610980 |
| View Type | View |
Building
| Bathroom Total | 1 |
| Bedrooms Above Ground | 2 |
| Bedrooms Total | 2 |
| Amenities | Party Room, Recreation Centre, Sauna |
| Appliances | Refrigerator, Cooktop - Gas, Dishwasher, Microwave, Oven - Built-in, Washer & Dryer |
| Architectural Style | High Rise |
| Constructed Date | 2016 |
| Construction Material | Poured Concrete |
| Construction Style Attachment | Attached |
| Cooling Type | Central Air Conditioning |
| Exterior Finish | Concrete, Metal, Stucco |
| Flooring Type | Laminate, Tile |
| Heating Fuel | Natural Gas |
| Stories Total | 34 |
| Size Interior | 677 Sqft |
| Total Finished Area | 677 Sqft |
| Type | Apartment |
Land
| Acreage | No |
| Size Total Text | Unknown |
| Zoning Description | Cc-x |
Rooms
| Level | Type | Length | Width | Dimensions |
|---|---|---|---|---|
| Main Level | Other | 14.25 Ft x 10.92 Ft | ||
| Main Level | Living Room | 13.58 Ft x 12.08 Ft | ||
| Main Level | Laundry Room | 5.67 Ft x 3.17 Ft | ||
| Main Level | Primary Bedroom | 9.50 Ft x 8.50 Ft | ||
| Main Level | 4pc Bathroom | 9.83 Ft x 4.00 Ft | ||
| Main Level | Bedroom | 9.17 Ft x 8.83 Ft |
https://www.realtor.ca/real-estate/26804505/1902-901-10-avenue-sw-calgary-beltline


