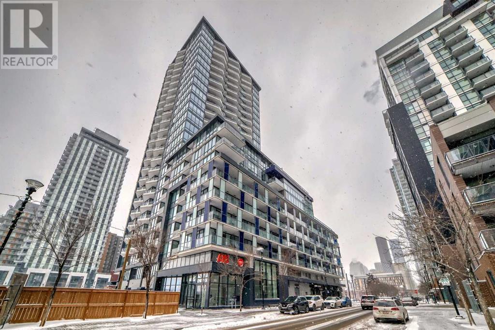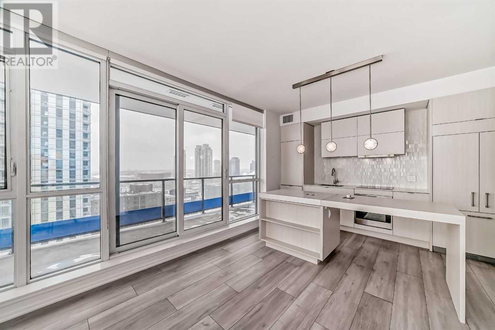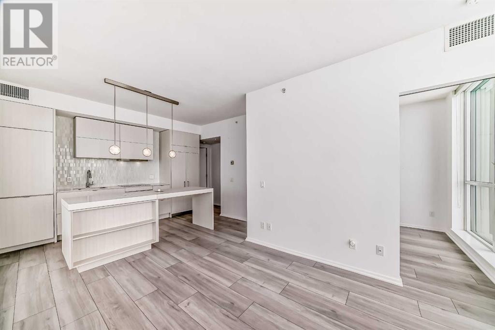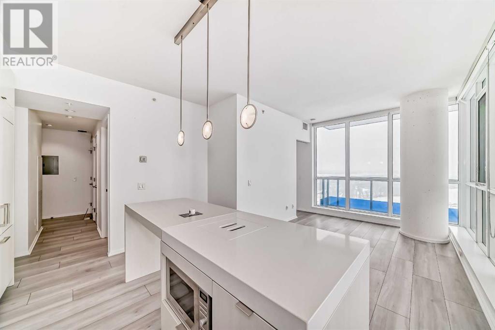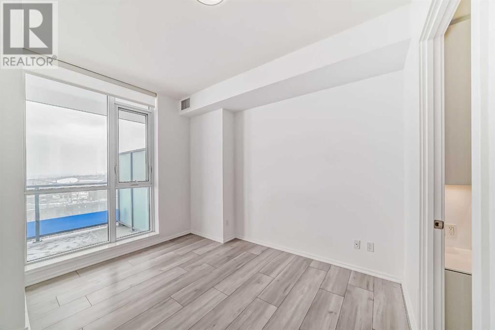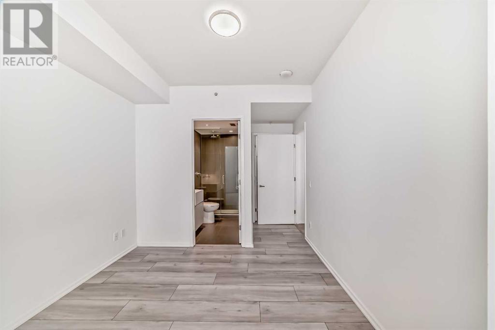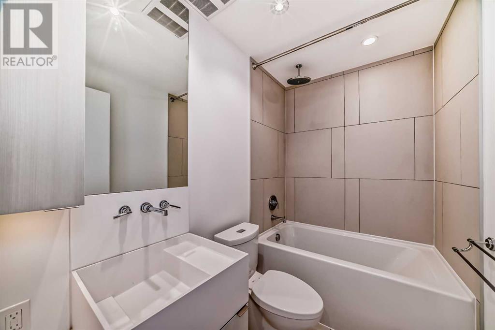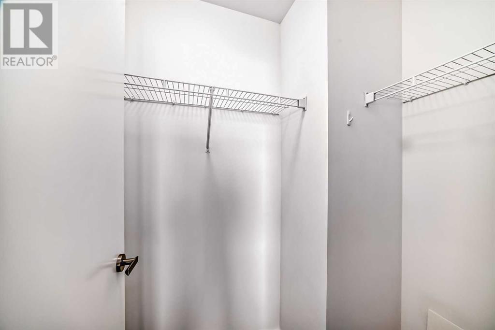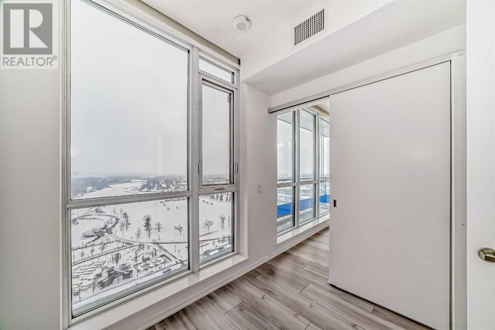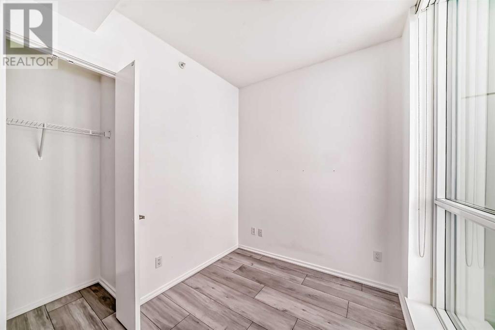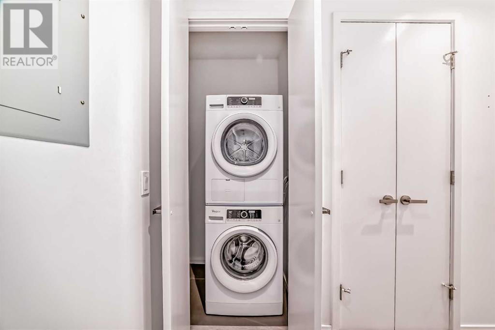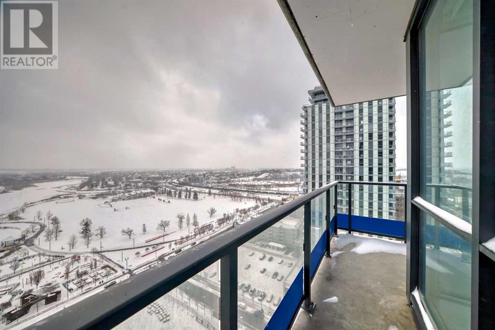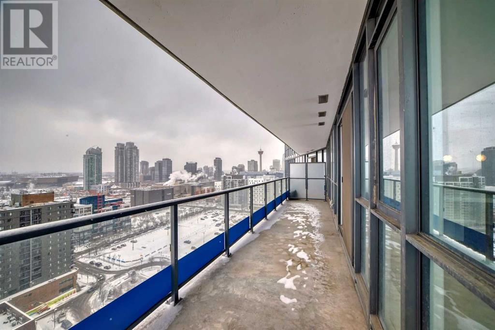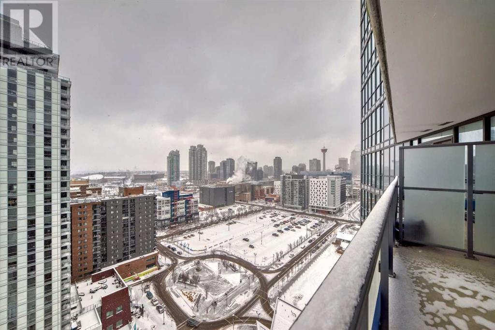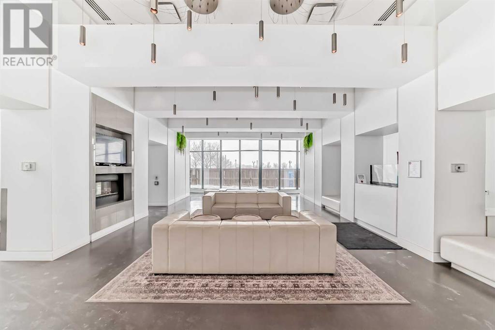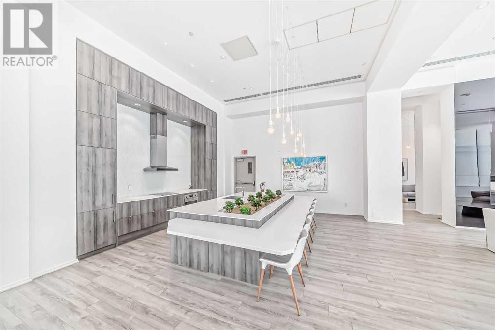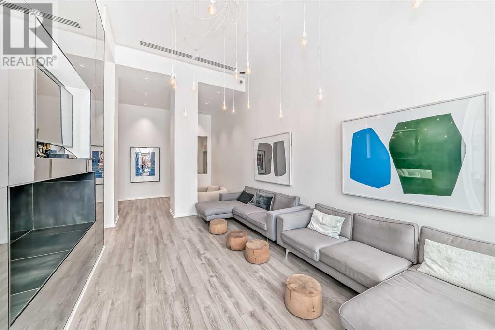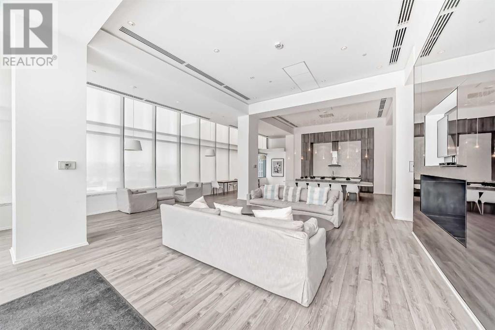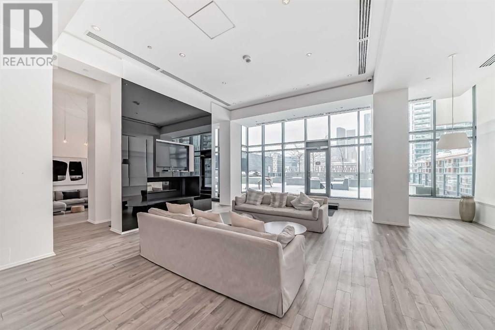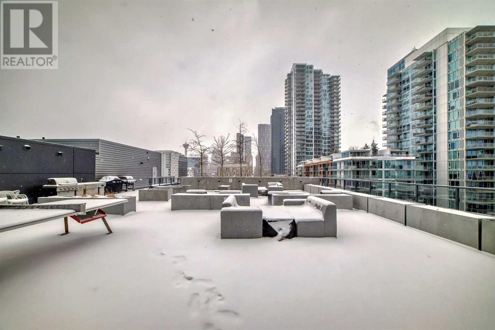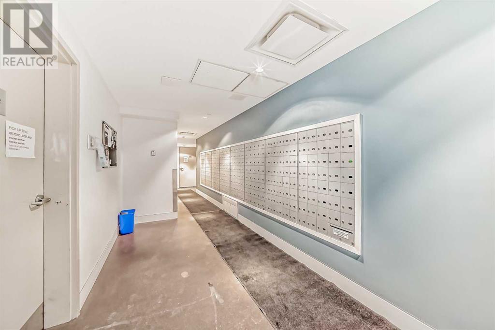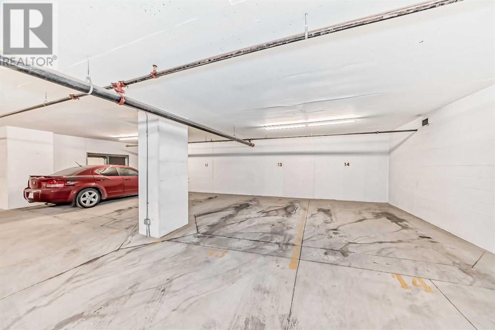1904, 615 6 Avenue Se Calgary, Alberta T2G 1S2
$509,999Maintenance, Common Area Maintenance, Heat, Insurance, Property Management, Reserve Fund Contributions, Security, Sewer, Water
$526.64 Monthly
Maintenance, Common Area Maintenance, Heat, Insurance, Property Management, Reserve Fund Contributions, Security, Sewer, Water
$526.64 MonthlyWelcome to this beautiful 2 Bed 2 bath Corner unit situated on 19th floor that gives you unobstructed views of Bow River on one side and Calgary Tower on the other side. This unit features 9 feet ceilings, open kitchen with Centre island , built in refrigerator, built in stove top and oven. The condo features two good-sized bedrooms, one of which can be easily converted into an office space to meet your needs. The master suite has an ensuite with glass stand-up shower. Laundry room is located in the unit for added convenience. Building features party room, gym, and hot tub on the 6th floor, guest suite, observation lounge and deck on the 25th floor. You will be surrounded by the best restaurants, grocery store, transit plus all amenities and river pathways. Call your favourite realtor for showing ! (id:40616)
Property Details
| MLS® Number | A2113099 |
| Property Type | Single Family |
| Community Name | Downtown East Village |
| Amenities Near By | Playground |
| Community Features | Pets Allowed With Restrictions |
| Parking Space Total | 1 |
| Plan | 1910157 |
Building
| Bathroom Total | 2 |
| Bedrooms Above Ground | 2 |
| Bedrooms Total | 2 |
| Amenities | Exercise Centre, Recreation Centre |
| Appliances | Refrigerator, Cooktop - Electric, Dishwasher, Microwave, Oven - Built-in, Window Coverings, Washer/dryer Stack-up |
| Architectural Style | High Rise |
| Constructed Date | 2019 |
| Construction Material | Poured Concrete |
| Construction Style Attachment | Attached |
| Cooling Type | Central Air Conditioning |
| Exterior Finish | Concrete |
| Flooring Type | Ceramic Tile, Laminate |
| Foundation Type | Poured Concrete |
| Heating Type | Other |
| Stories Total | 25 |
| Size Interior | 639.2 Sqft |
| Total Finished Area | 639.2 Sqft |
| Type | Apartment |
Land
| Acreage | No |
| Land Amenities | Playground |
| Size Total Text | Unknown |
| Zoning Description | Dc |
Rooms
| Level | Type | Length | Width | Dimensions |
|---|---|---|---|---|
| Main Level | Other | 3.75 Ft x 5.33 Ft | ||
| Main Level | Laundry Room | 2.75 Ft x 3.50 Ft | ||
| Main Level | Storage | 2.92 Ft x 3.00 Ft | ||
| Main Level | 4pc Bathroom | 7.92 Ft x 4.92 Ft | ||
| Main Level | Other | 3.75 Ft x 5.33 Ft | ||
| Main Level | Primary Bedroom | 9.83 Ft x 11.33 Ft | ||
| Main Level | 3pc Bathroom | 8.25 Ft x 4.92 Ft | ||
| Main Level | Kitchen | 12.08 Ft x 10.17 Ft | ||
| Main Level | Living Room | 10.00 Ft x 9.42 Ft | ||
| Main Level | Bedroom | 8.25 Ft x 7.08 Ft | ||
| Main Level | Other | 2.92 Ft x 2.25 Ft |
https://www.realtor.ca/real-estate/26596471/1904-615-6-avenue-se-calgary-downtown-east-village


