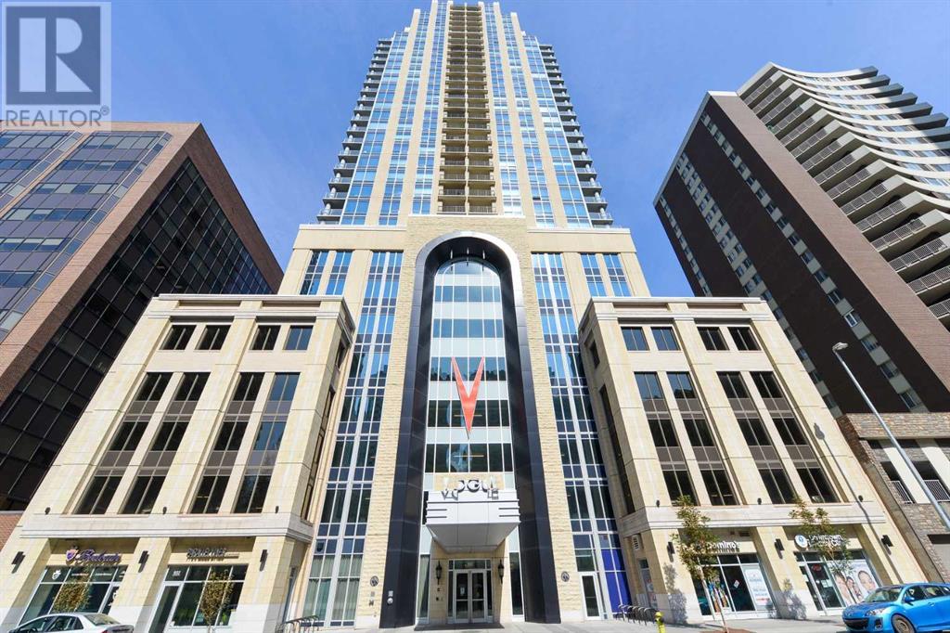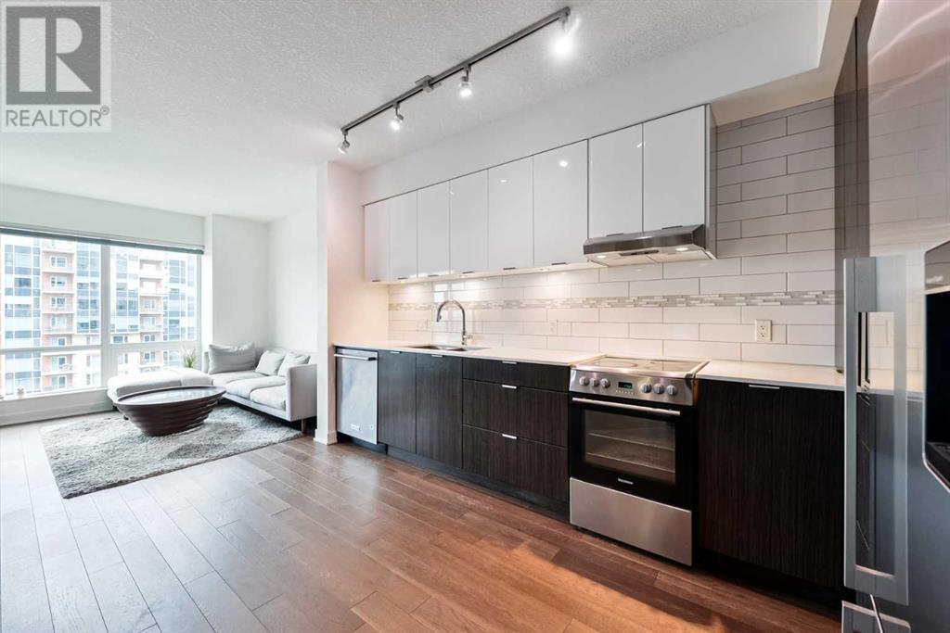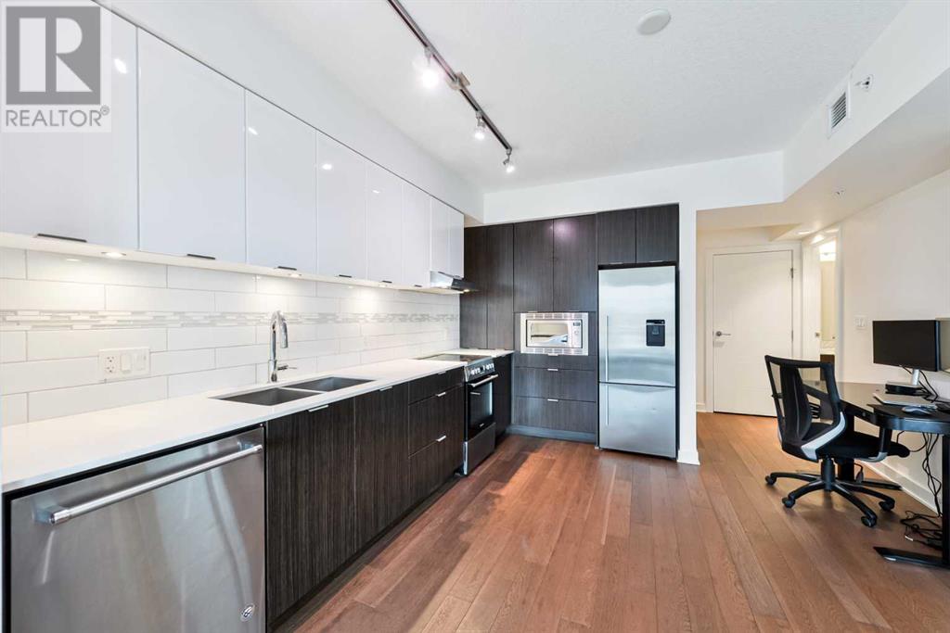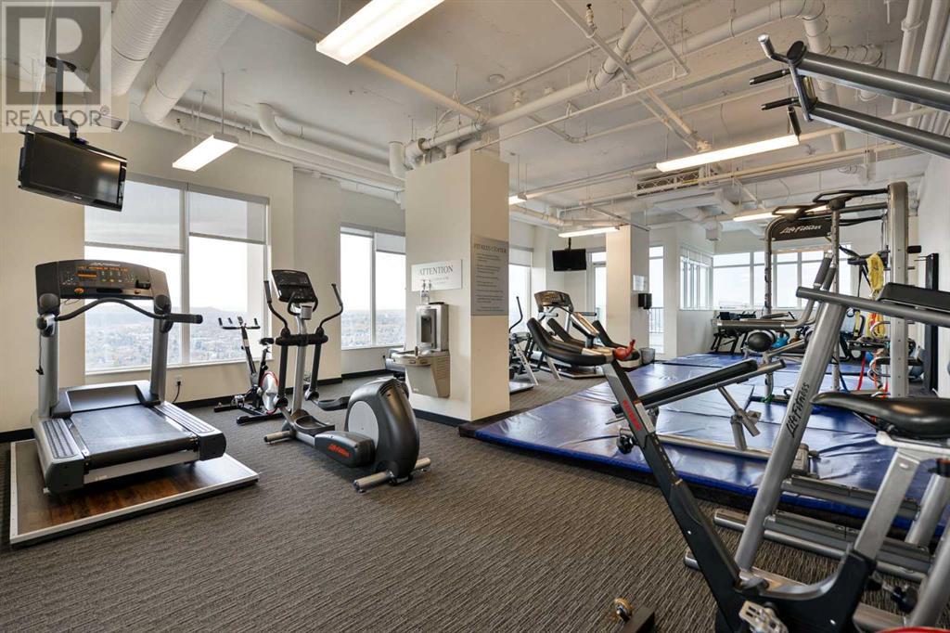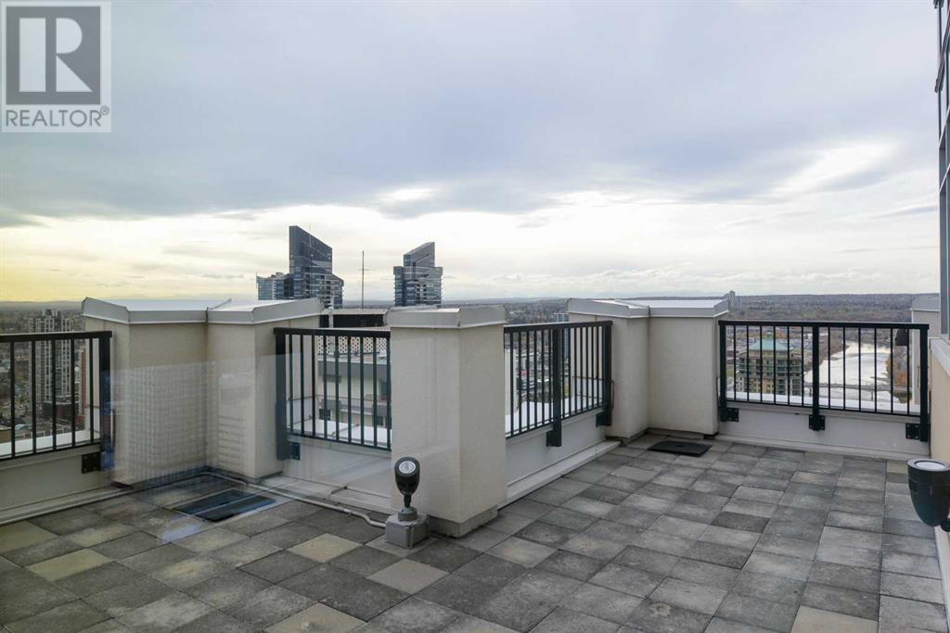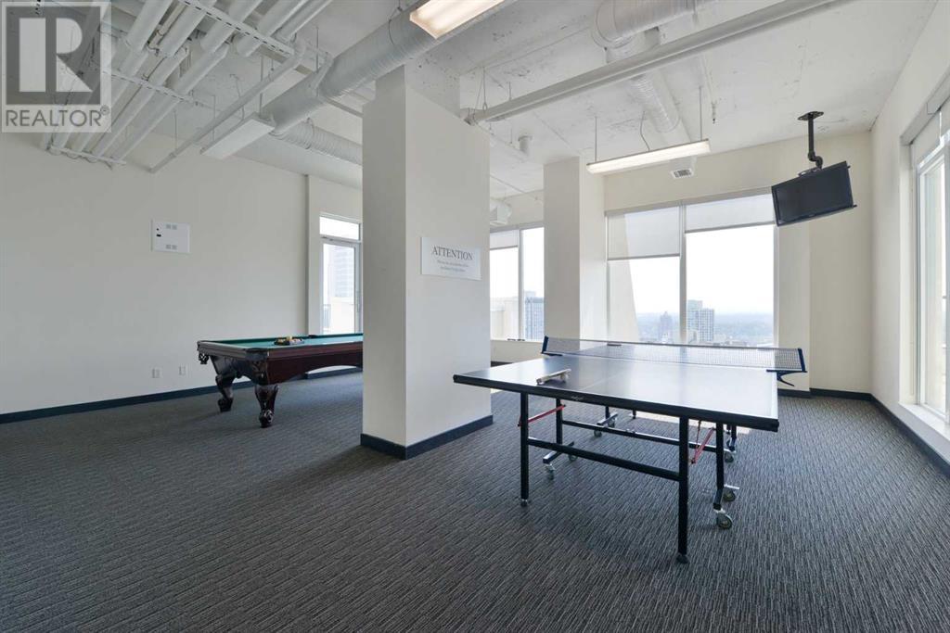1905, 930 6 Avenue Sw Calgary, Alberta T2P 1J3
$384,900Maintenance, Condominium Amenities, Heat, Insurance, Property Management, Reserve Fund Contributions, Sewer, Waste Removal, Water
$490.41 Monthly
Maintenance, Condominium Amenities, Heat, Insurance, Property Management, Reserve Fund Contributions, Sewer, Waste Removal, Water
$490.41 MonthlyWelcome to this immaculate 1-bedroom, plus den, condo in sought-after Vogue! This executive condo offers an open floorplan, upgraded hardwood flooring, a modern kitchen that features sleek contemporary cabinets, clean lined quartz counters, stylish modern backsplash, and stainless appliances. This European styled kitchen will inspire your inner chef and features ample counter tops and abundant cabinetry. The spacious living room creates the ultimate quiet space to relax, enjoy your home and enjoy amazing views of the river valley and the tops of the mountains. The private bedroom is the perfect sanctuary that includes a generous walk-in closet. This unique plan offers a separate den area for extra space that can be used in many ways. This unit is topped off with a private balcony, in-suite laundry, and additional storage in the titled parking area. Vogue is a fully airconditioned building with the entire 36th Floor dedicated to amenities - Rooftop Gym, Party Room, Yoga Studio and a Meeting Room with numerous Patios to enjoy 360-degree views! Close to the Bow River Pathway, Kensington, Eau Claire, 1 block to the LRT Station, Shopping Restaurants, Coffee Shops, and your Downtown Office. This building offers Daily Concierge Service, Onsite Resident Manager and Visitor Parking. (id:40616)
Property Details
| MLS® Number | A2141024 |
| Property Type | Single Family |
| Community Name | Downtown Commercial Core |
| Amenities Near By | Park |
| Community Features | Pets Allowed, Pets Allowed With Restrictions |
| Features | No Animal Home, No Smoking Home |
| Parking Space Total | 1 |
| Plan | 1710503 |
Building
| Bathroom Total | 1 |
| Bedrooms Above Ground | 1 |
| Bedrooms Total | 1 |
| Amenities | Exercise Centre, Party Room, Recreation Centre |
| Appliances | Refrigerator, Dishwasher, Stove, Microwave, Washer & Dryer |
| Architectural Style | High Rise |
| Constructed Date | 2017 |
| Construction Material | Poured Concrete |
| Construction Style Attachment | Attached |
| Cooling Type | Central Air Conditioning |
| Exterior Finish | Concrete |
| Flooring Type | Ceramic Tile, Hardwood |
| Stories Total | 36 |
| Size Interior | 625.4 Sqft |
| Total Finished Area | 625.4 Sqft |
| Type | Apartment |
Parking
| Underground |
Land
| Acreage | No |
| Land Amenities | Park |
| Size Total Text | Unknown |
| Zoning Description | Cr20-c20/r20 |
Rooms
| Level | Type | Length | Width | Dimensions |
|---|---|---|---|---|
| Main Level | Kitchen | 4.24 M x 3.63 M | ||
| Main Level | Living Room | 3.33 M x 3.18 M | ||
| Main Level | Primary Bedroom | 3.33 M x 3.05 M | ||
| Main Level | Den | 2.54 M x 2.19 M | ||
| Main Level | 4pc Bathroom | 2.72 M x 1.63 M |
https://www.realtor.ca/real-estate/27046435/1905-930-6-avenue-sw-calgary-downtown-commercial-core


