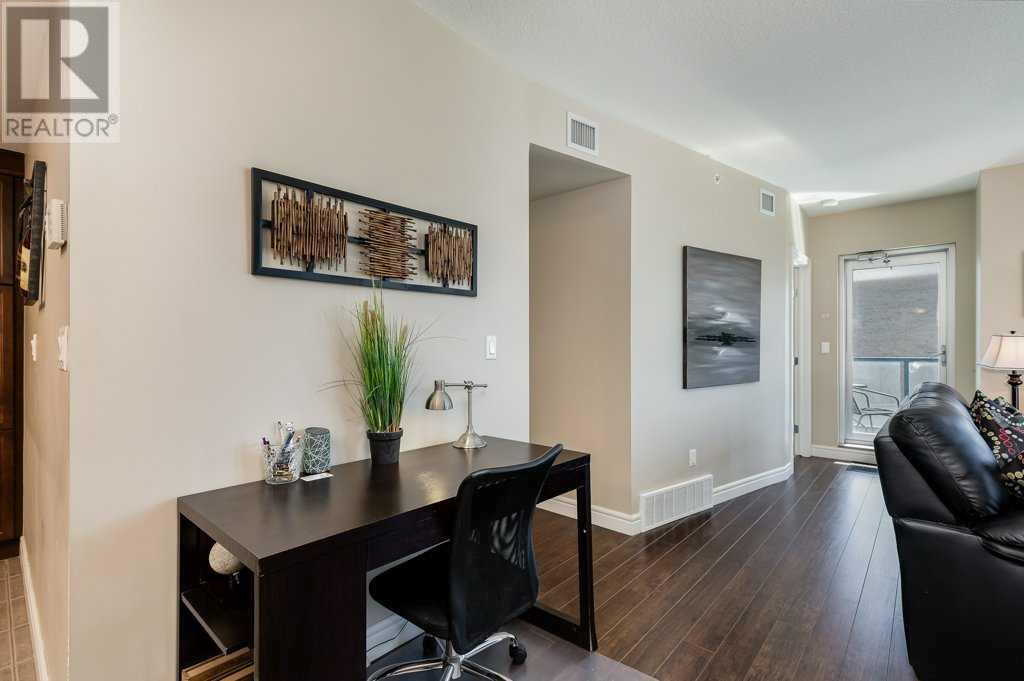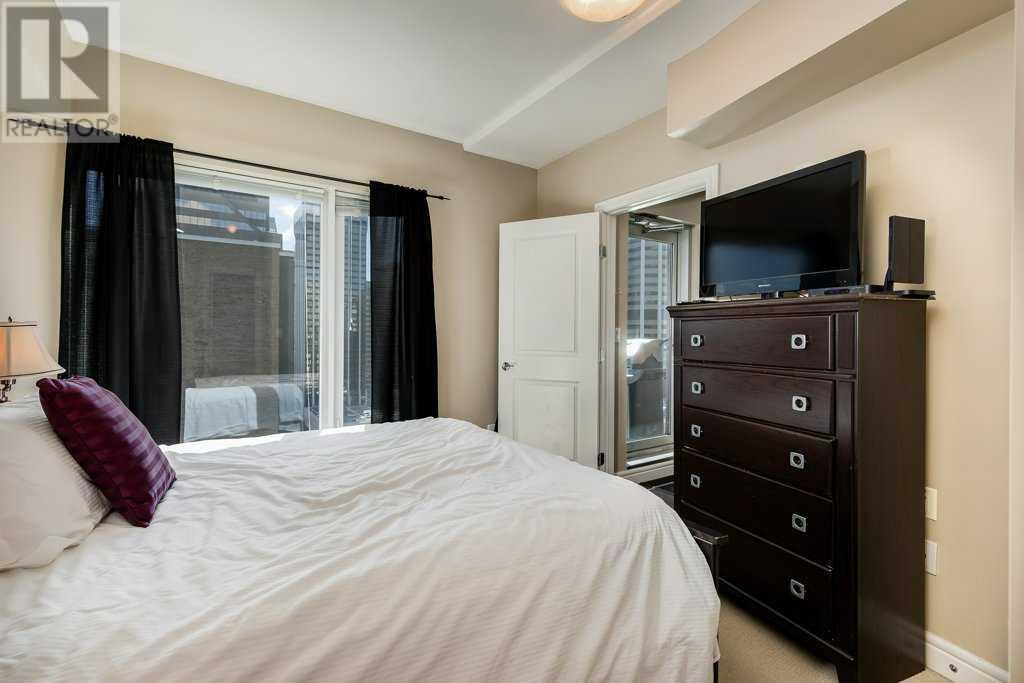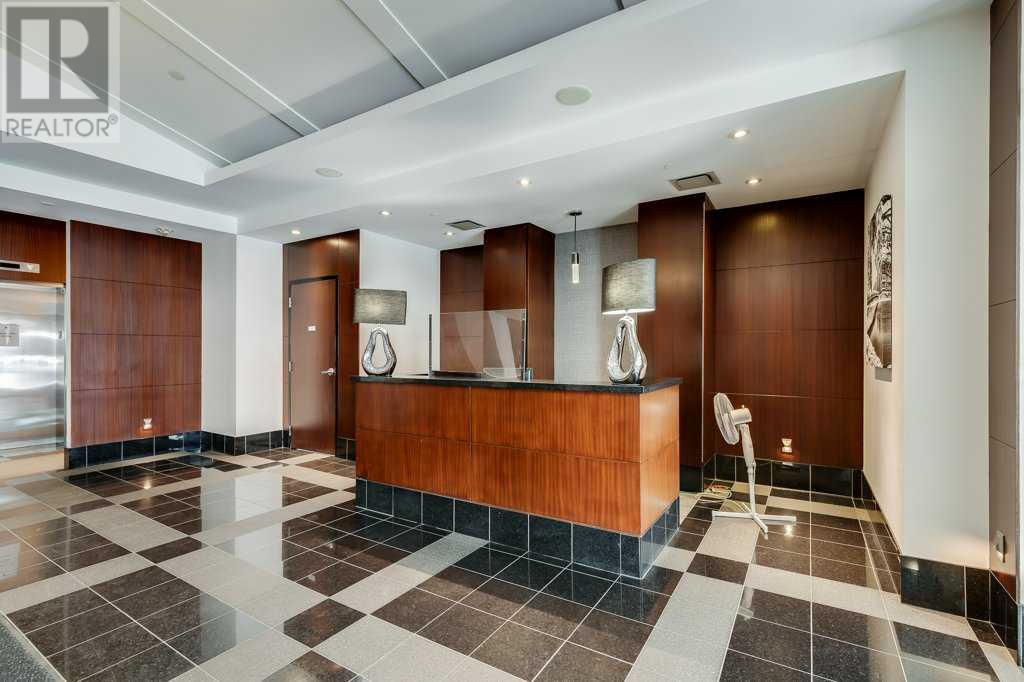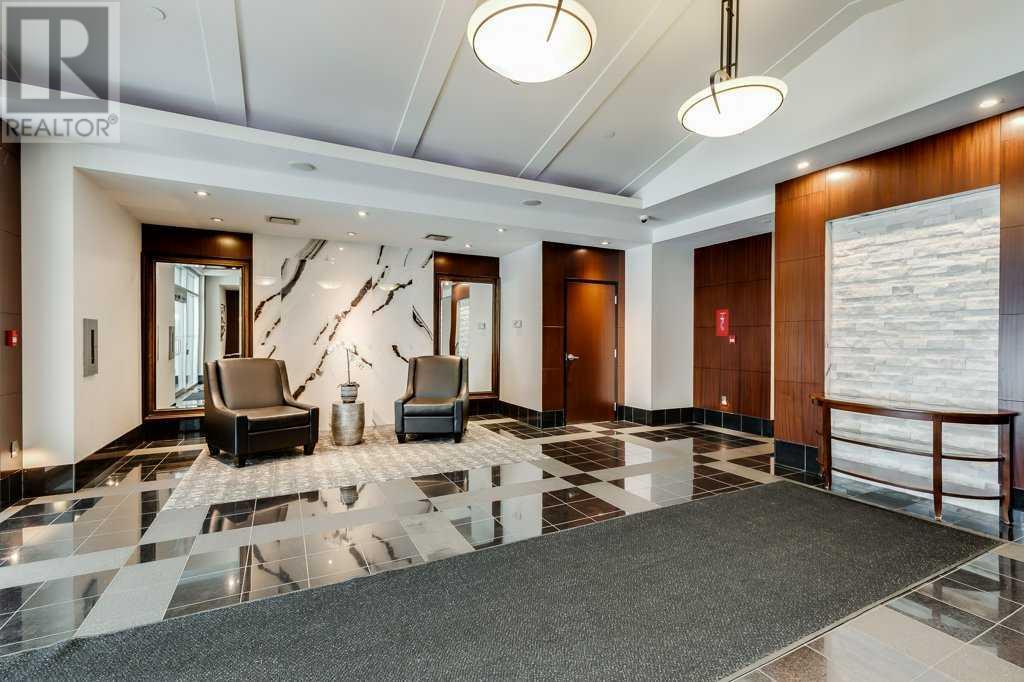1906, 910 5 Avenue Sw Calgary, Alberta T2P 0C3
$370,000Maintenance, Common Area Maintenance, Heat, Insurance, Ground Maintenance, Parking, Property Management, Reserve Fund Contributions, Security, Sewer, Waste Removal, Water
$530.65 Monthly
Maintenance, Common Area Maintenance, Heat, Insurance, Ground Maintenance, Parking, Property Management, Reserve Fund Contributions, Security, Sewer, Waste Removal, Water
$530.65 MonthlyPerched high on the 19th floor with picturesque river, city and Peace Bridge views! This executive unit is stylishly designed with timeless finishes, central air conditioning and an open floor plan centered around floor-to-ceiling windows. Inspiring culinary creativity, the kitchen features granite countertops, stainless steel appliances, full-height cabinets, a pantry for extra storage and a centre island with breakfast bar seating. Adjacently the dining room allows for a dedicated space to entertain and host intimate dinner parties while the building’s party room is perfect for larger events. Sit back and relax in front of the charming gas fireplace in the inviting living room or unwind on the glass-railed balcony. Panoramic city, tranquil river and Peace Bridge views provide a breathtaking backdrop to your weekend barbeques, morning coffees and evening beverages. Oversized windows are continued into the primary bedroom for a bright sanctuary complete with handy cheater access to the 4-piece bathroom. Adding to your comfort and convenience are in-suite laundry, heated underground parking, a separate storage locker, a car wash and a full-time concierge (no more lost packages!). Truly an exceptional condo in an amenity-rich building that is an outdoor lover’s dream - walk or bike downtown, stroll along the river or visit the many shops, cafes and restaurants that the inner city has to offer. Close to the future green line and the new redevelopment site planned for the old market area, the downtown free fair zone and across the river to vibrant Kensington. This outstanding location has it all! (id:40616)
Property Details
| MLS® Number | A2141470 |
| Property Type | Single Family |
| Community Name | Downtown Commercial Core |
| Amenities Near By | Park, Playground |
| Community Features | Pets Allowed With Restrictions |
| Features | Parking, Visitable |
| Parking Space Total | 1 |
| Plan | 0715974 |
| View Type | View |
Building
| Bathroom Total | 1 |
| Bedrooms Above Ground | 1 |
| Bedrooms Total | 1 |
| Amenities | Car Wash, Party Room |
| Appliances | Washer, Refrigerator, Dishwasher, Stove, Dryer, Microwave Range Hood Combo, Window Coverings |
| Basement Type | None |
| Constructed Date | 2007 |
| Construction Material | Poured Concrete |
| Construction Style Attachment | Attached |
| Cooling Type | Central Air Conditioning |
| Exterior Finish | Brick, Concrete, Stone |
| Fire Protection | Smoke Detectors, Full Sprinkler System |
| Fireplace Present | Yes |
| Fireplace Total | 1 |
| Flooring Type | Carpeted, Laminate, Tile |
| Foundation Type | Poured Concrete |
| Heating Fuel | Natural Gas |
| Heating Type | Baseboard Heaters, Hot Water |
| Stories Total | 26 |
| Size Interior | 670.99 Sqft |
| Total Finished Area | 670.99 Sqft |
| Type | Apartment |
Parking
| Garage | |
| Heated Garage | |
| Underground |
Land
| Acreage | No |
| Land Amenities | Park, Playground |
| Size Total Text | Unknown |
| Surface Water | Creek Or Stream |
| Zoning Description | Cr20-c20/r20 |
Rooms
| Level | Type | Length | Width | Dimensions |
|---|---|---|---|---|
| Main Level | Kitchen | 9.50 Ft x 13.58 Ft | ||
| Main Level | Dining Room | 8.83 Ft x 10.17 Ft | ||
| Main Level | Living Room | 16.67 Ft x 19.50 Ft | ||
| Main Level | Primary Bedroom | 11.50 Ft x 14.83 Ft | ||
| Main Level | 4pc Bathroom | .00 Ft x .00 Ft |
https://www.realtor.ca/real-estate/27045931/1906-910-5-avenue-sw-calgary-downtown-commercial-core






























