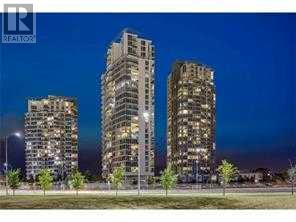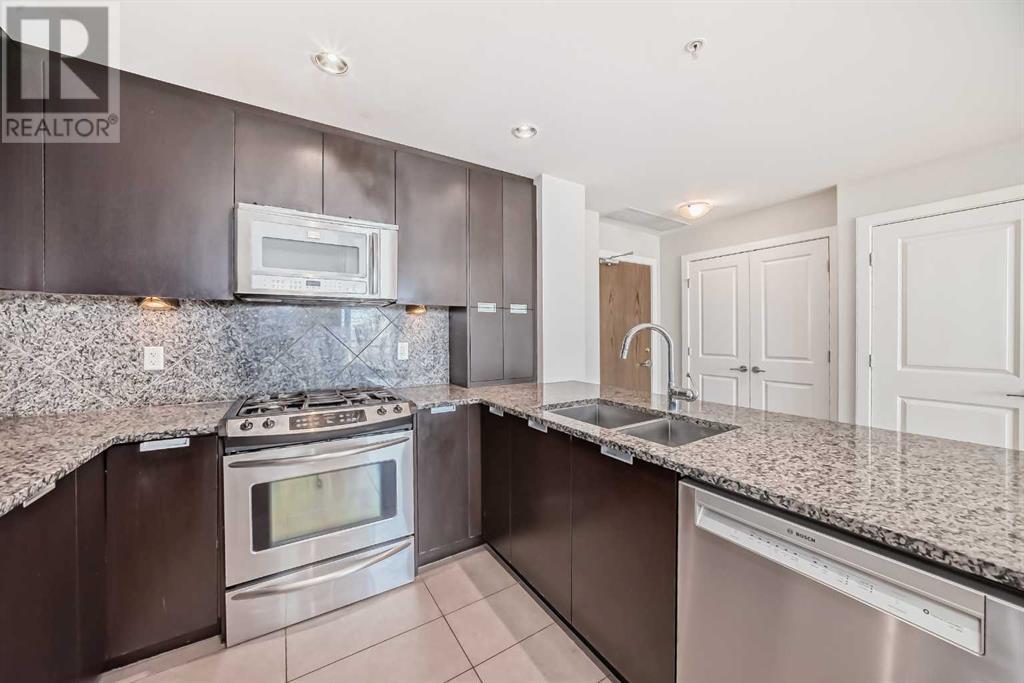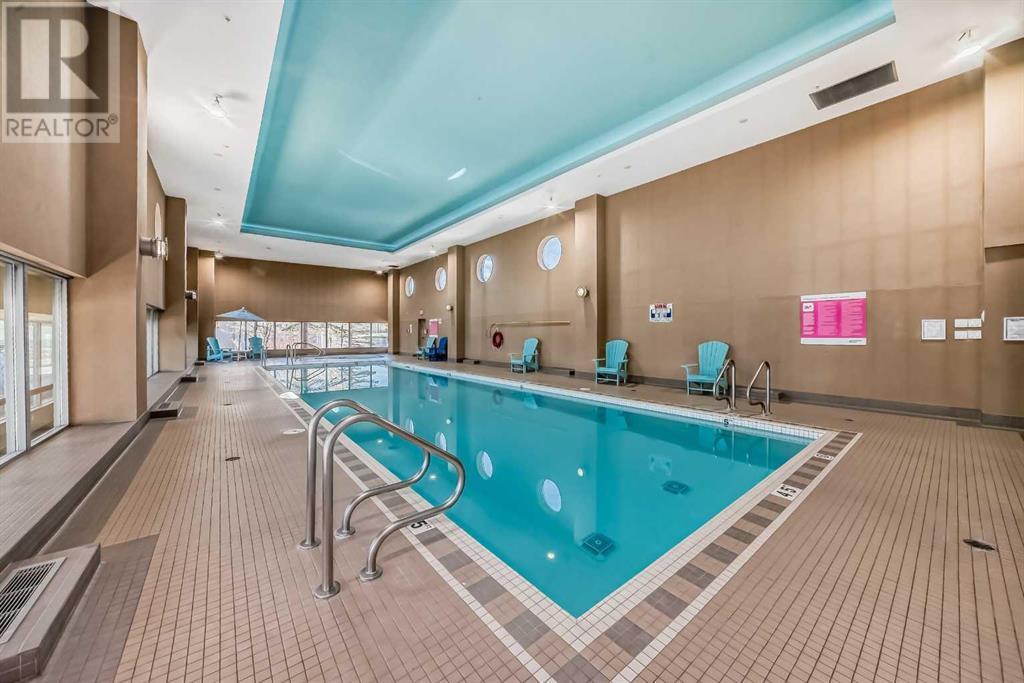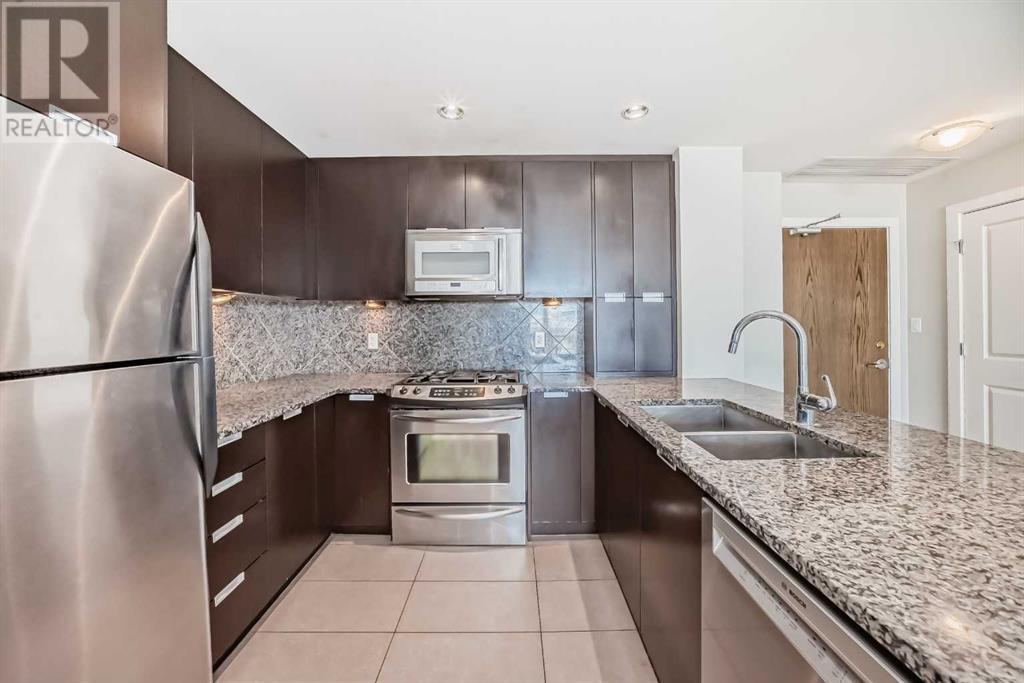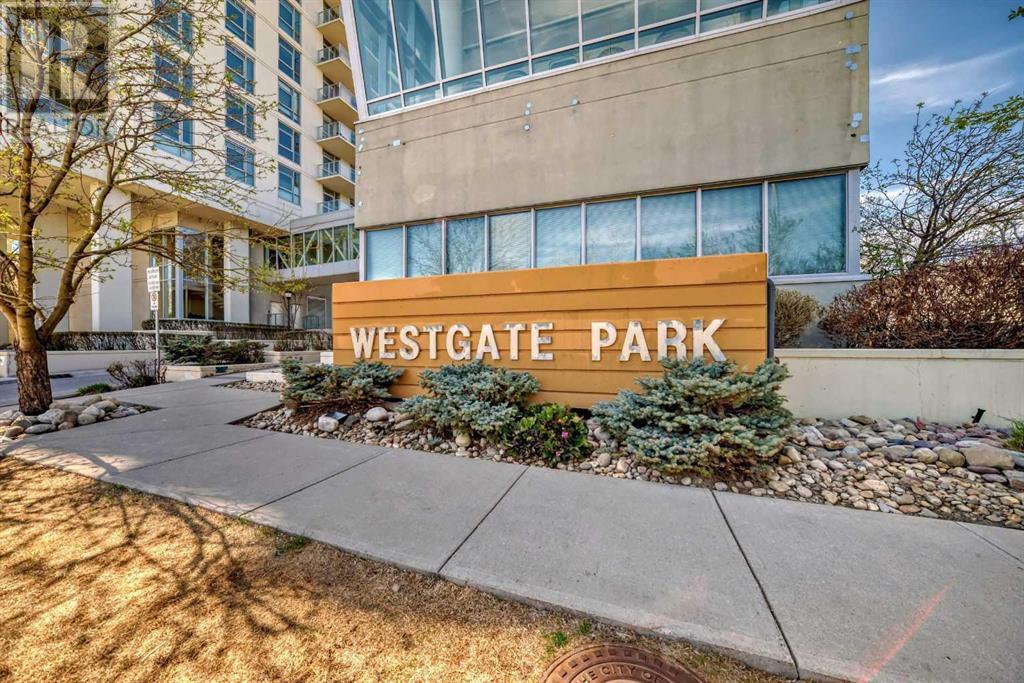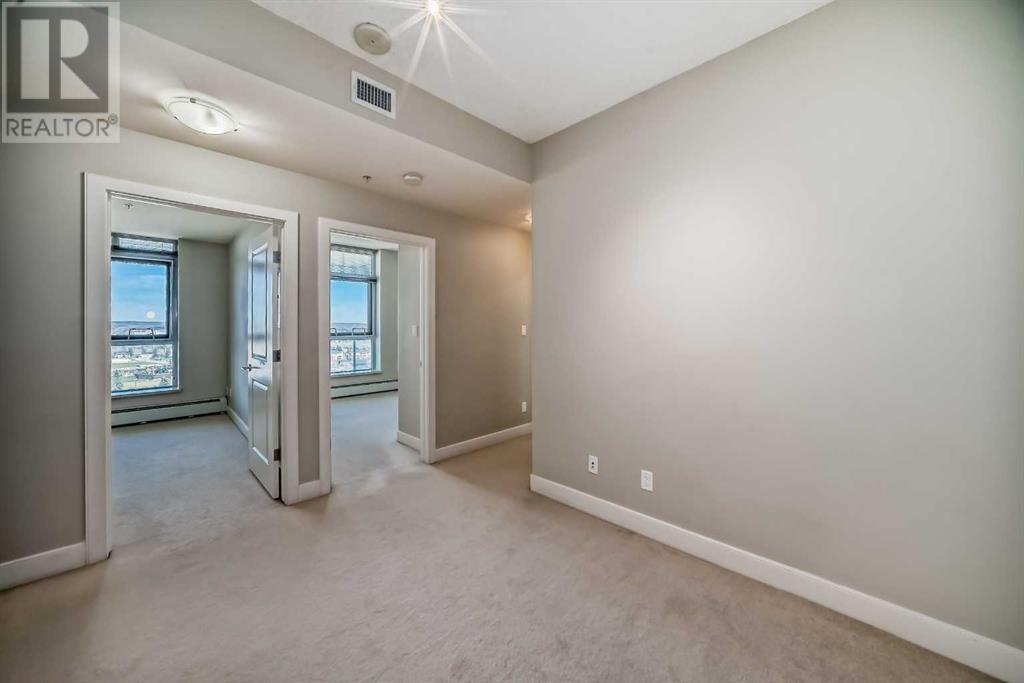1907, 99 Spruce Place Sw Calgary, Alberta T3C 3X7
$539,900Maintenance, Condominium Amenities, Common Area Maintenance, Heat, Insurance, Parking, Property Management, Reserve Fund Contributions, Security, Waste Removal, Water
$995 Monthly
Maintenance, Condominium Amenities, Common Area Maintenance, Heat, Insurance, Parking, Property Management, Reserve Fund Contributions, Security, Waste Removal, Water
$995 MonthlyRare find spacious 3 bedroom+ den! 2 full baths! Location! Location! Welcome to Ovation at Westgate Park! Enjoy upscale life style at the OVATION – loaded with amenities – gymn/fitness center with high ceilings with views of golf course , swimming pool and hot tub, games room with billiards and ping pong! This unit comes with a functional open plan with 9 ft. ceilings; a spacious living room/Dining area with large ceiling to floor windows for extra lights and views. There’s also a cozy gas fireplace in the living room & a door to an oversized balcony. The open kitchen includes granite counters and backsplash. Master bedroom includes a walk in closet and an ensuite with tub. The “Ovation” is just minutes to downtown via Bow Trail and next to the Shaganappi Golf Course off Bow Trail. You can walk across the street to Westbrook Shopping mall with restaurants, public library and Walmart! Westbrook is the first underground station in Calgary's light rail transit (LRT) system. Easy access to major routes such as Crowchild Trail and Sarcee Trail which gives easy access to the beautiful Edworthy Park, the University of Calgary, Richmond and Westhills Shopping Centre, Ambrose University and other amenities. This concrete building offers a +15 for you to access the amenities building so that you don’t have to worry about going outdoors in severe weather conditions such as rainstorm or snow! Book your viewing appointment now! (id:40616)
Property Details
| MLS® Number | A2132188 |
| Property Type | Single Family |
| Community Name | Spruce Cliff |
| Amenities Near By | Golf Course, Park, Playground |
| Community Features | Golf Course Development, Pets Allowed, Pets Allowed With Restrictions |
| Features | See Remarks, Parking |
| Parking Space Total | 1 |
| Plan | 1010834 |
| Structure | Clubhouse |
Building
| Bathroom Total | 2 |
| Bedrooms Above Ground | 3 |
| Bedrooms Total | 3 |
| Amenities | Clubhouse, Exercise Centre, Swimming, Recreation Centre, Whirlpool |
| Appliances | Refrigerator, Range - Gas, Dishwasher, Microwave Range Hood Combo, Window Coverings, Washer & Dryer |
| Constructed Date | 2010 |
| Construction Material | Poured Concrete |
| Construction Style Attachment | Attached |
| Cooling Type | Central Air Conditioning |
| Exterior Finish | Concrete |
| Fireplace Present | Yes |
| Fireplace Total | 1 |
| Flooring Type | Carpeted, Tile |
| Heating Fuel | Natural Gas |
| Heating Type | Baseboard Heaters |
| Stories Total | 32 |
| Size Interior | 1156.5 Sqft |
| Total Finished Area | 1156.5 Sqft |
| Type | Apartment |
Parking
| Underground |
Land
| Acreage | No |
| Land Amenities | Golf Course, Park, Playground |
| Size Total Text | Unknown |
| Zoning Description | Dc (pre 1p2007) |
Rooms
| Level | Type | Length | Width | Dimensions |
|---|---|---|---|---|
| Main Level | Laundry Room | 3.00 Ft x 2.92 Ft | ||
| Main Level | Furnace | 2.50 Ft x 2.92 Ft | ||
| Main Level | Other | 8.58 Ft x 5.83 Ft | ||
| Main Level | Kitchen | 8.50 Ft x 10.75 Ft | ||
| Main Level | Living Room/dining Room | 19.83 Ft x 12.67 Ft | ||
| Main Level | Other | 6.92 Ft x 18.75 Ft | ||
| Main Level | Office | 8.75 Ft x 8.42 Ft | ||
| Main Level | Bedroom | 9.50 Ft x 10.25 Ft | ||
| Main Level | Bedroom | 9.58 Ft x 10.00 Ft | ||
| Main Level | 3pc Bathroom | 8.00 Ft x 4.92 Ft | ||
| Main Level | Primary Bedroom | 12.33 Ft x 10.92 Ft | ||
| Main Level | 4pc Bathroom | 7.83 Ft x 4.83 Ft | ||
| Main Level | Other | 7.67 Ft x 6.00 Ft |
https://www.realtor.ca/real-estate/26902047/1907-99-spruce-place-sw-calgary-spruce-cliff


