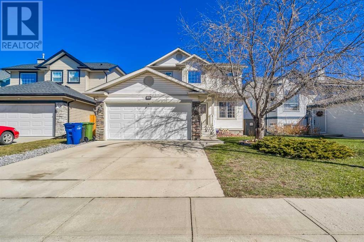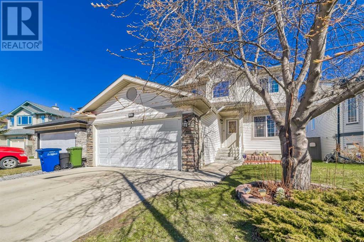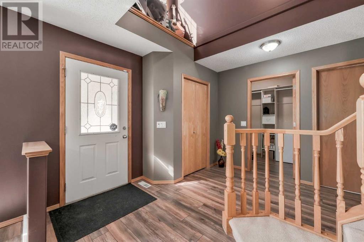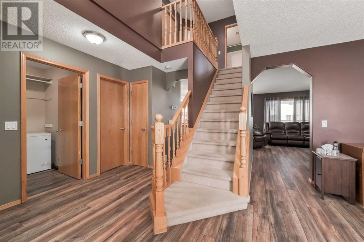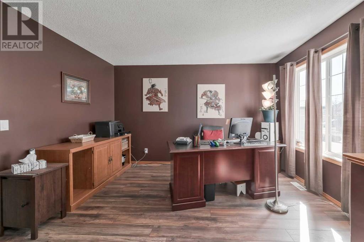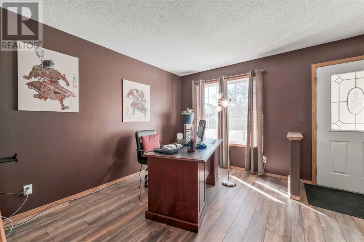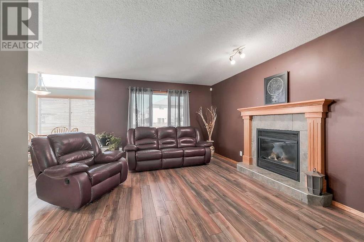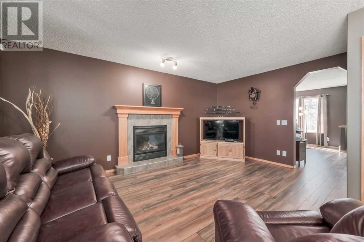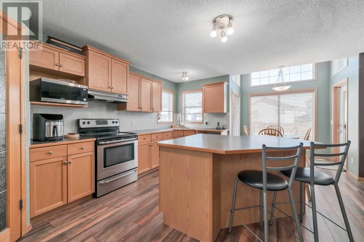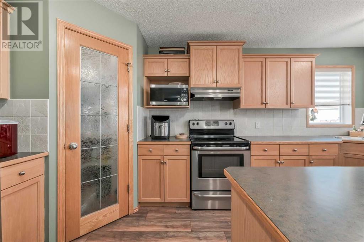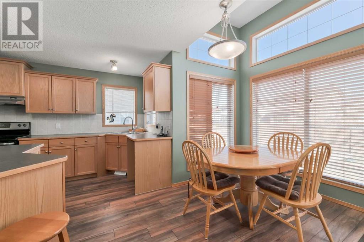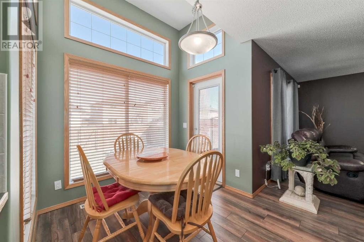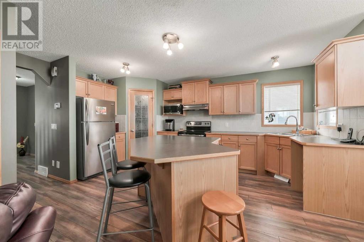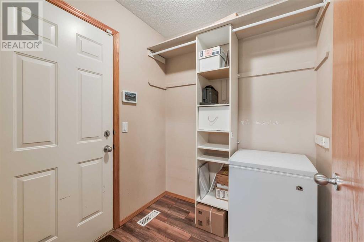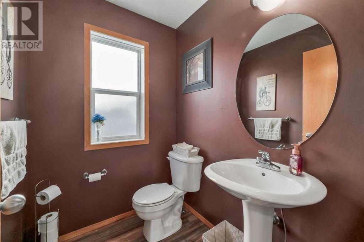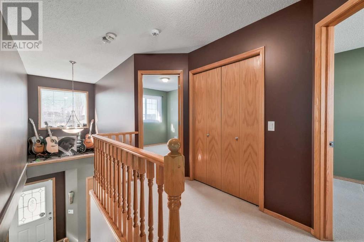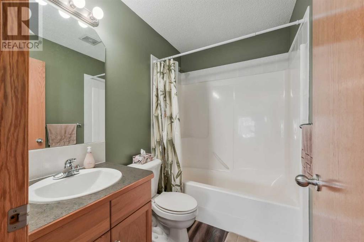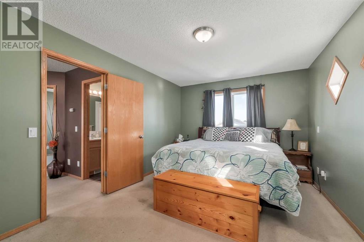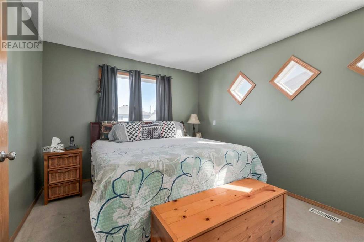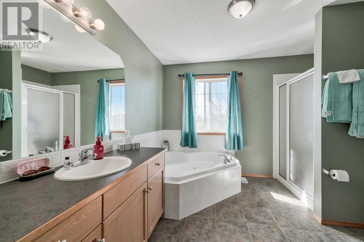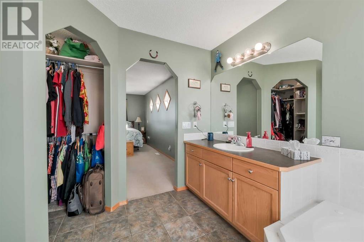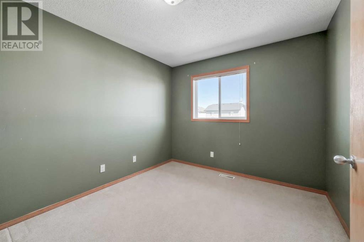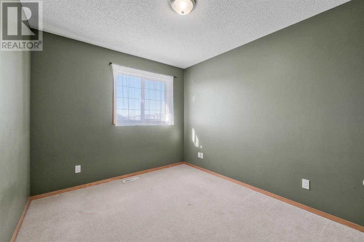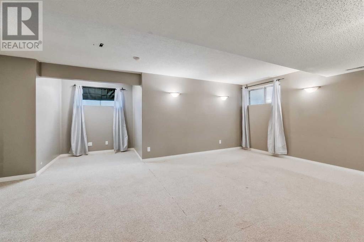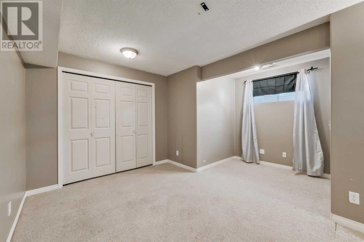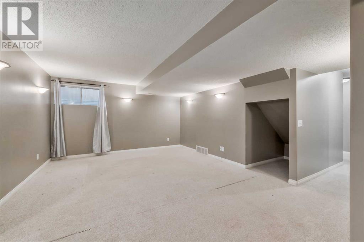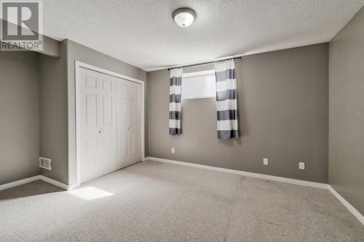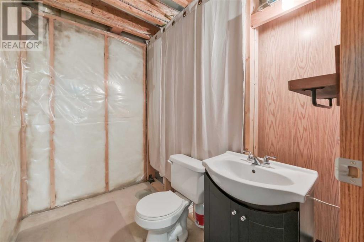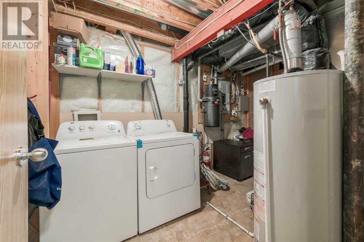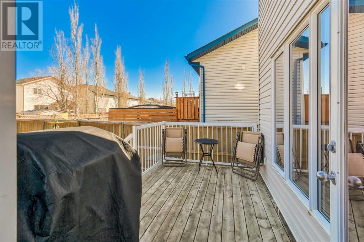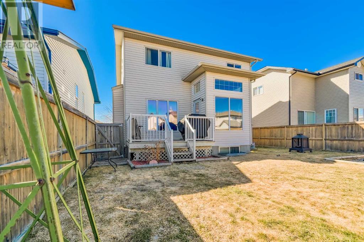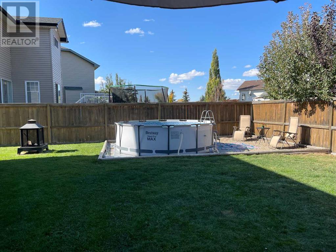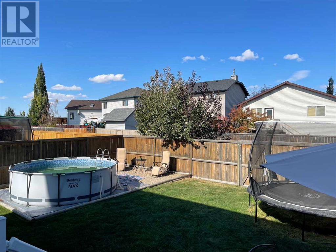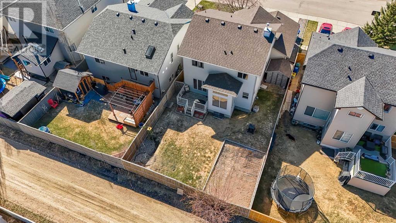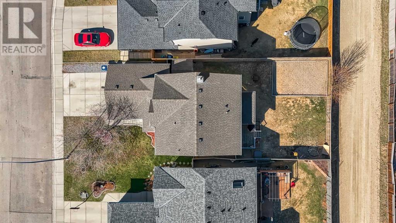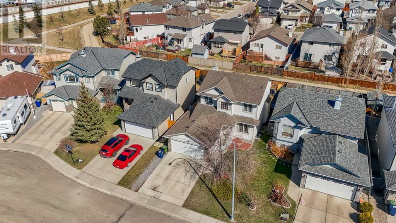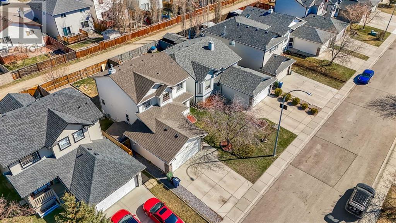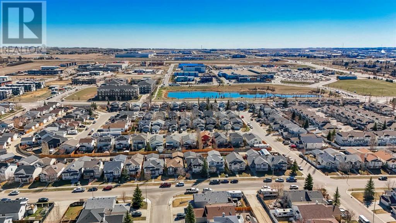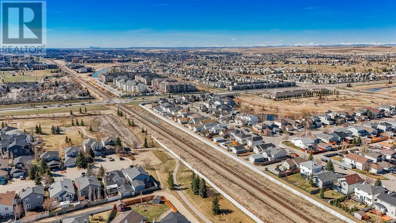4 Bedroom
4 Bathroom
1507.39 sqft
Fireplace
None
Central Heating, Other
Landscaped, Lawn
$624,900
A must have in the community of Stonegate! This warm and inviting home is a spacious two-story detached, single-family gem that boasts a modern open concept main floor, featuring four bedrooms, two full bathrooms, and two half baths. Enjoy peace of mind with a new roof installed in 2016 along with exterior siding in like-new condition. Recent upgrades include a brand-new dishwasher, one-year-old washer and dryer, brand new luxury vinyl plank flooring on the main floor, and a one-year-old H/E furnace, humidifier, and hot water tank. Plus, the fully developed basement, excluding the furnace room, offers ample space for entertainment and relaxation, with a bathroom already equipped with sink and toilet. Outside, the double attached garage is spacious and heated! In the back, the large northwest-facing backyard beckons with a garden shed and gravel pad perfect for roasting marshmallows around a fire-pit or parking your trailer. Tons of space for summer BBQs, gatherings with family and friends, snow forts and mazes in the winter! Don’t miss out on making new memories in this beautiful home, planting some roots as your family grows into this perfect blend of comfort and style! Close to schools, playgrounds, shopping, walking and biking paths. (id:40616)
Property Details
|
MLS® Number
|
A2125189 |
|
Property Type
|
Single Family |
|
Community Name
|
Stonegate |
|
Amenities Near By
|
Playground |
|
Communication Type
|
Fiber |
|
Features
|
Back Lane, Pvc Window, Closet Organizers, No Animal Home, No Smoking Home, Gas Bbq Hookup |
|
Parking Space Total
|
4 |
|
Plan
|
9913135 |
|
Structure
|
Shed, Deck |
Building
|
Bathroom Total
|
4 |
|
Bedrooms Above Ground
|
3 |
|
Bedrooms Below Ground
|
1 |
|
Bedrooms Total
|
4 |
|
Amperage
|
100 Amp Service |
|
Appliances
|
Washer, Refrigerator, Dishwasher, Stove, Range, Oven, Dryer, Microwave, Freezer, Humidifier, Window Coverings, Garage Door Opener |
|
Basement Development
|
Finished |
|
Basement Type
|
Full (finished) |
|
Constructed Date
|
2002 |
|
Construction Material
|
Wood Frame |
|
Construction Style Attachment
|
Detached |
|
Cooling Type
|
None |
|
Exterior Finish
|
Vinyl Siding |
|
Fireplace Present
|
Yes |
|
Fireplace Total
|
1 |
|
Flooring Type
|
Carpeted, Ceramic Tile, Vinyl Plank |
|
Foundation Type
|
Poured Concrete |
|
Half Bath Total
|
2 |
|
Heating Fuel
|
Natural Gas |
|
Heating Type
|
Central Heating, Other |
|
Stories Total
|
2 |
|
Size Interior
|
1507.39 Sqft |
|
Total Finished Area
|
1507.39 Sqft |
|
Type
|
House |
|
Utility Power
|
100 Amp Service |
Parking
Land
|
Acreage
|
No |
|
Fence Type
|
Fence |
|
Land Amenities
|
Playground |
|
Landscape Features
|
Landscaped, Lawn |
|
Sewer
|
Municipal Sewage System |
|
Size Depth
|
33.49 M |
|
Size Frontage
|
12.81 M |
|
Size Irregular
|
429.10 |
|
Size Total
|
429.1 M2|4,051 - 7,250 Sqft |
|
Size Total Text
|
429.1 M2|4,051 - 7,250 Sqft |
|
Zoning Description
|
R1 |
Rooms
| Level |
Type |
Length |
Width |
Dimensions |
|
Second Level |
Primary Bedroom |
|
|
17.42 Ft x 10.67 Ft |
|
Second Level |
Bedroom |
|
|
11.75 Ft x 9.67 Ft |
|
Second Level |
Bedroom |
|
|
11.25 Ft x 9.25 Ft |
|
Second Level |
4pc Bathroom |
|
|
10.67 Ft x 10.17 Ft |
|
Second Level |
4pc Bathroom |
|
|
Measurements not available |
|
Basement |
2pc Bathroom |
|
|
Measurements not available |
|
Basement |
Bedroom |
|
|
15.00 Ft x 10.08 Ft |
|
Main Level |
2pc Bathroom |
|
|
Measurements not available |
Utilities
|
Electricity
|
Connected |
|
Natural Gas
|
Connected |
https://www.realtor.ca/real-estate/26795345/192-stonegate-crescent-nw-airdrie-stonegate


