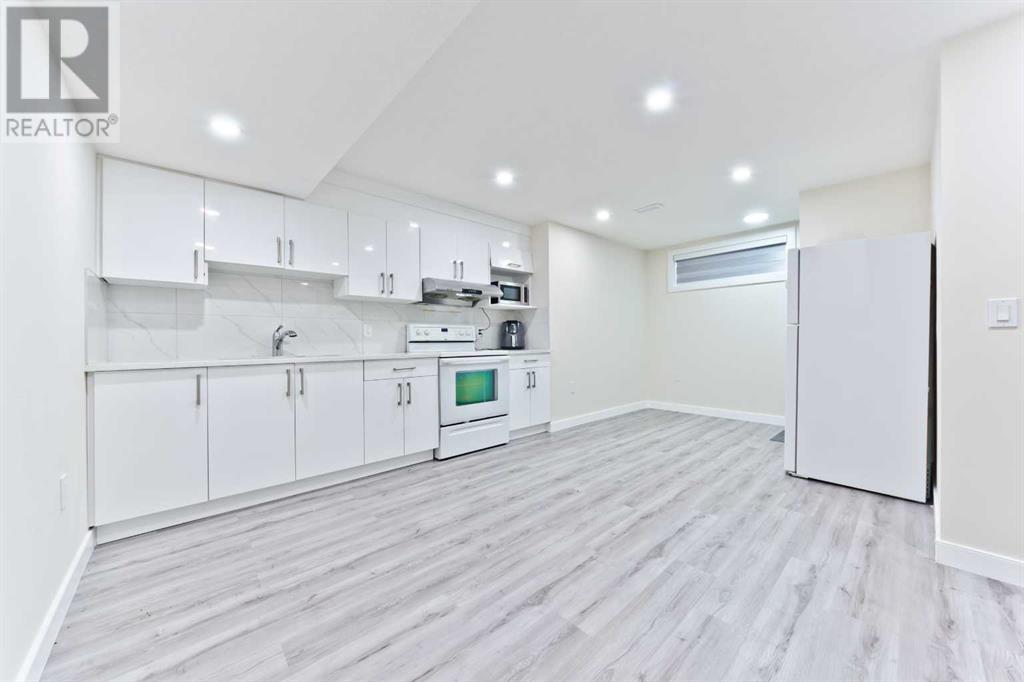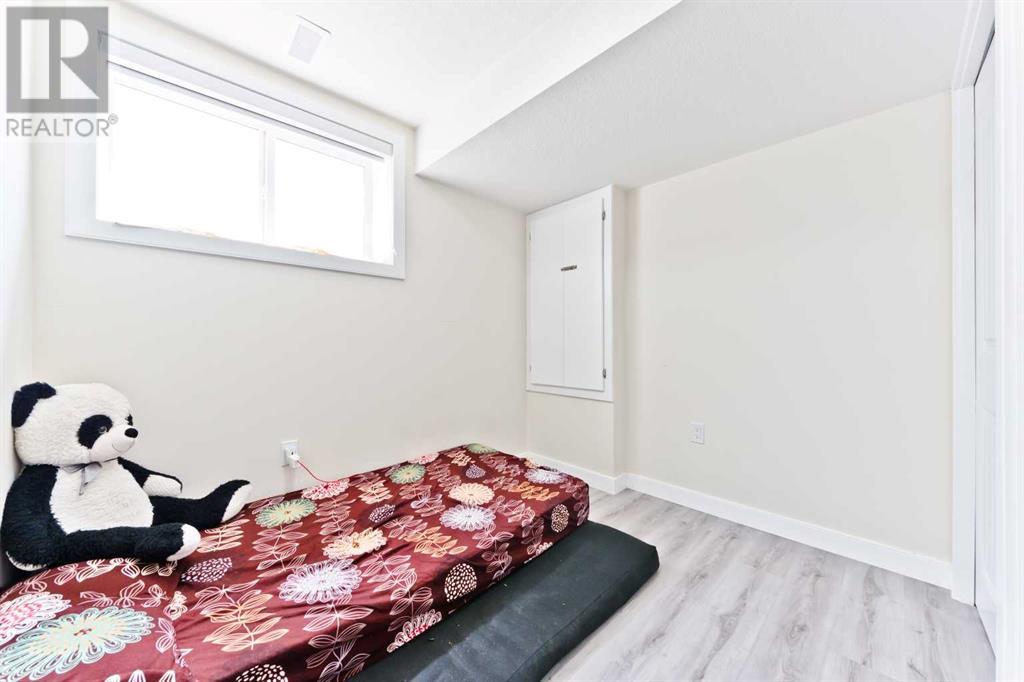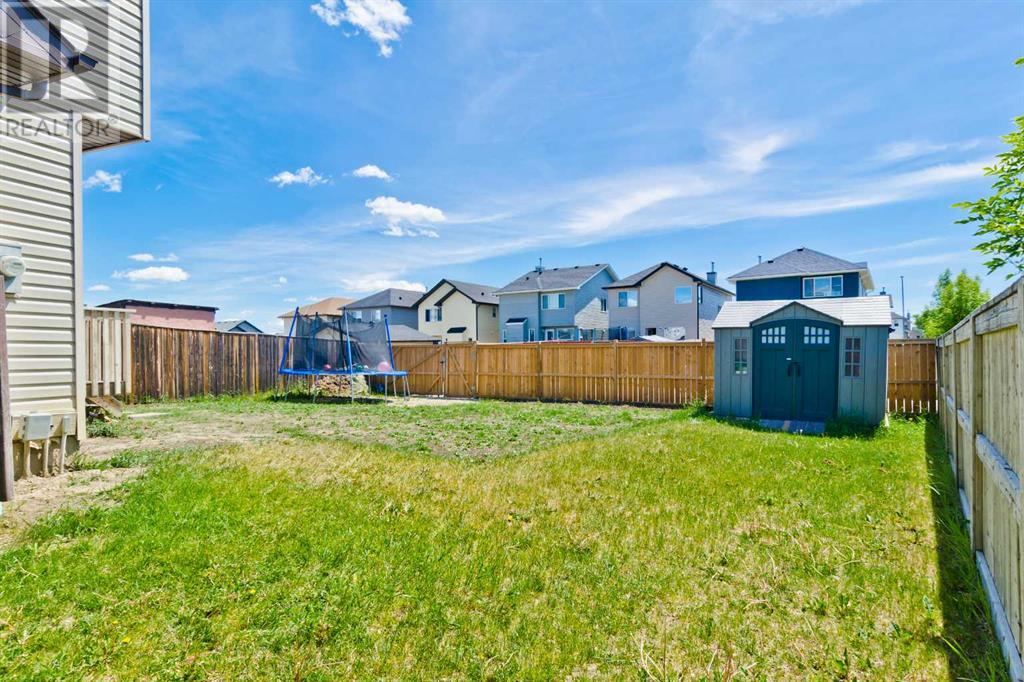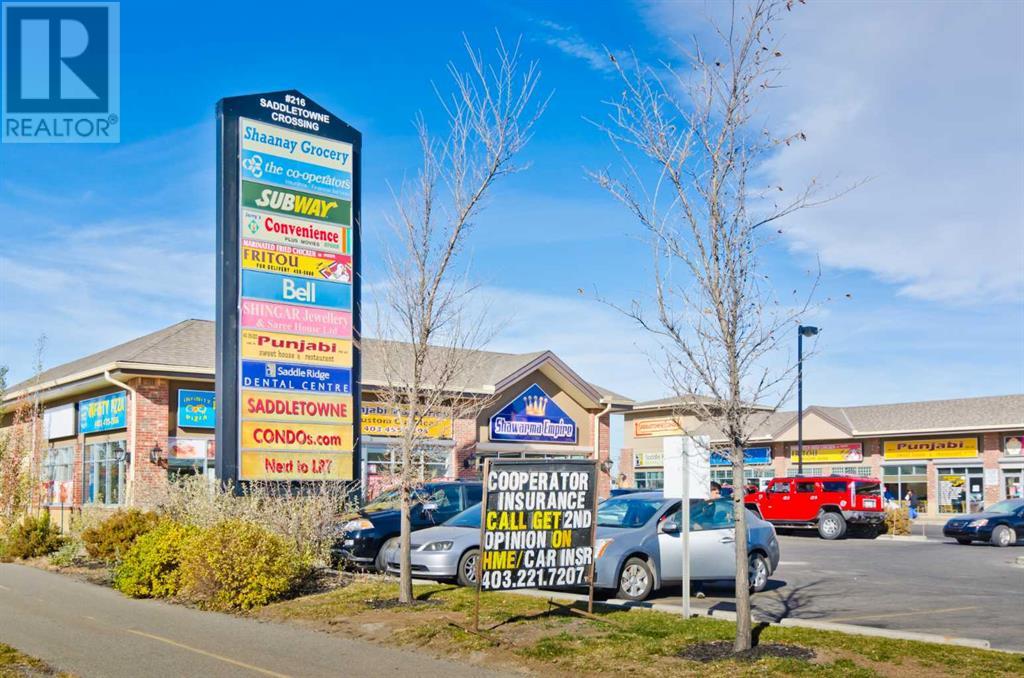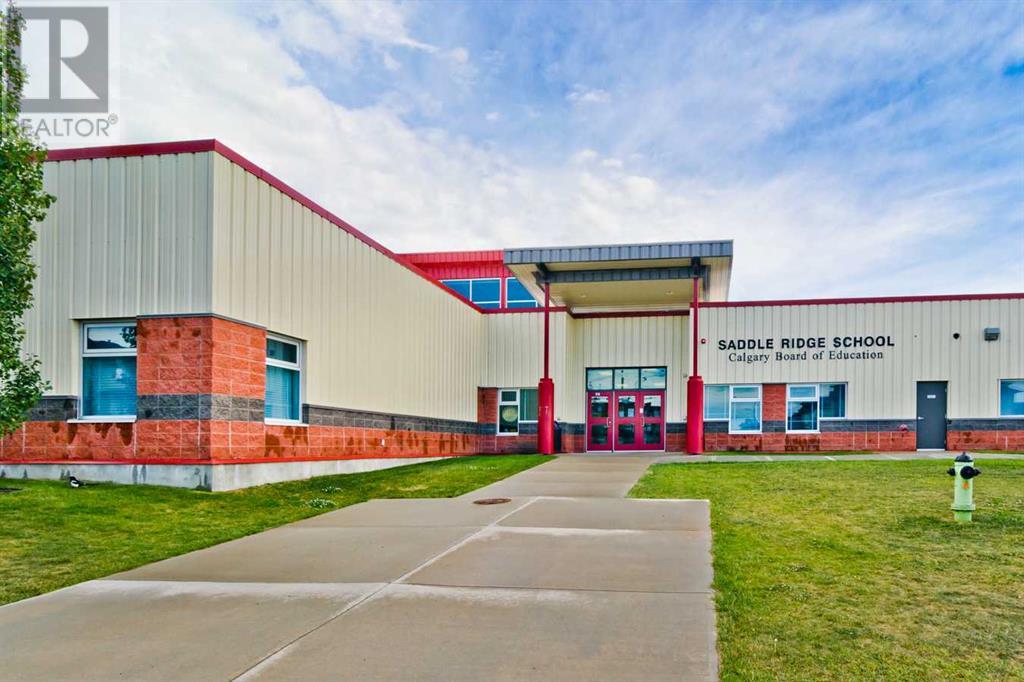5 Bedroom
4 Bathroom
1484 sqft
None
Forced Air
$655,000
Welcome Home! From the moment you walk in, you will be greeted with a living area that features charming cozy South on a quiet street. The spacious and open kitchen with centre Island and a breakfast nook has plenty of storage. This pleasing main floor is complete with a Powder room and a door to the fully fenced low maintenance backyard. This home offers 3 bedrooms Upstairs, boasts 2 large bedrooms, a 4pc bathroom, upper level laundry and a large master bedroom with 3pc ensuite bathroom. This home is perfect for a small family or an investor looking to add to their rental portfolio as this property accommodates a 2 bdrm illegal suite in the basement with a separate entrance and laundry. Great for family gatherings, perfect for play structures or outdoor dining in the summer months! This big pie shaped lot. This home is ready for you. Book your private showing today. (id:40616)
Property Details
|
MLS® Number
|
A2141786 |
|
Property Type
|
Single Family |
|
Community Name
|
Saddle Ridge |
|
Amenities Near By
|
Playground |
|
Features
|
Cul-de-sac, Back Lane, No Animal Home, No Smoking Home |
|
Parking Space Total
|
2 |
|
Plan
|
0610548 |
|
Structure
|
Deck |
Building
|
Bathroom Total
|
4 |
|
Bedrooms Above Ground
|
3 |
|
Bedrooms Below Ground
|
2 |
|
Bedrooms Total
|
5 |
|
Appliances
|
Washer, Refrigerator, Range - Electric, Dishwasher, Stove, Dryer, Hood Fan, Window Coverings, Washer & Dryer |
|
Basement Features
|
Separate Entrance, Suite |
|
Basement Type
|
Full |
|
Constructed Date
|
2006 |
|
Construction Material
|
Wood Frame |
|
Construction Style Attachment
|
Detached |
|
Cooling Type
|
None |
|
Exterior Finish
|
Vinyl Siding |
|
Flooring Type
|
Carpeted, Laminate |
|
Foundation Type
|
Poured Concrete |
|
Half Bath Total
|
1 |
|
Heating Type
|
Forced Air |
|
Stories Total
|
2 |
|
Size Interior
|
1484 Sqft |
|
Total Finished Area
|
1484 Sqft |
|
Type
|
House |
Parking
Land
|
Acreage
|
No |
|
Fence Type
|
Fence |
|
Land Amenities
|
Playground |
|
Size Depth
|
33.88 M |
|
Size Frontage
|
9.61 M |
|
Size Irregular
|
416.00 |
|
Size Total
|
416 M2|4,051 - 7,250 Sqft |
|
Size Total Text
|
416 M2|4,051 - 7,250 Sqft |
|
Zoning Description
|
R-1n |
Rooms
| Level |
Type |
Length |
Width |
Dimensions |
|
Basement |
Other |
|
|
12.42 Ft x 10.92 Ft |
|
Basement |
Bedroom |
|
|
9.75 Ft x 8.75 Ft |
|
Basement |
Bedroom |
|
|
9.67 Ft x 8.67 Ft |
|
Basement |
4pc Bathroom |
|
|
7.92 Ft x 4.92 Ft |
|
Main Level |
Living Room |
|
|
14.42 Ft x 11.92 Ft |
|
Main Level |
Dining Room |
|
|
10.92 Ft x 9.58 Ft |
|
Main Level |
Kitchen |
|
|
14.08 Ft x 10.00 Ft |
|
Main Level |
2pc Bathroom |
|
|
7.42 Ft x 2.92 Ft |
|
Upper Level |
Primary Bedroom |
|
|
14.42 Ft x 13.00 Ft |
|
Upper Level |
Bedroom |
|
|
11.75 Ft x 9.08 Ft |
|
Upper Level |
Bedroom |
|
|
10.33 Ft x 9.42 Ft |
|
Upper Level |
4pc Bathroom |
|
|
8.08 Ft x 5.42 Ft |
|
Upper Level |
4pc Bathroom |
|
|
7.83 Ft x 6.58 Ft |
https://www.realtor.ca/real-estate/27049011/2-saddlebrook-bay-ne-calgary-saddle-ridge
























