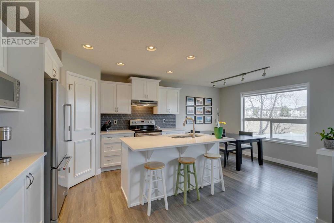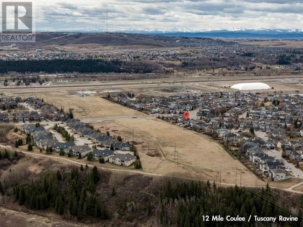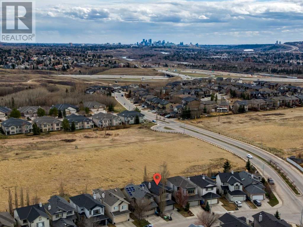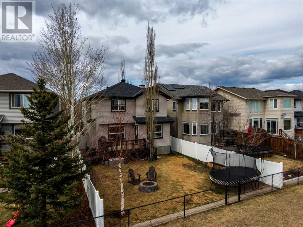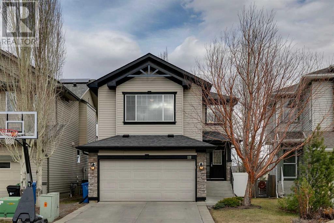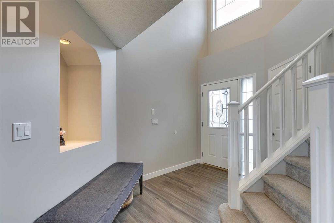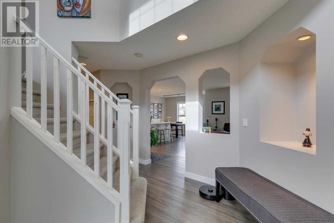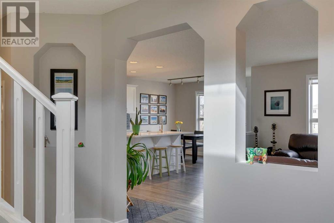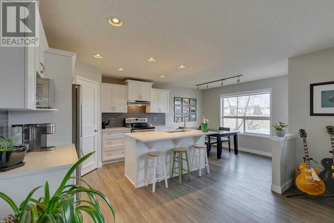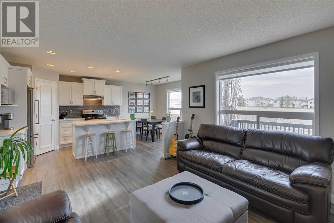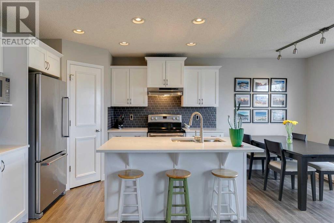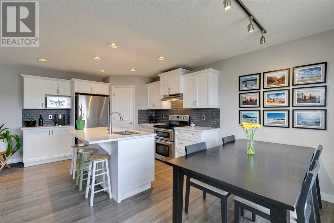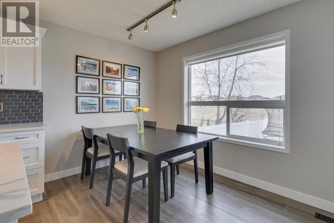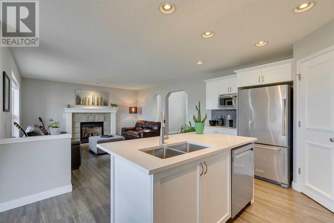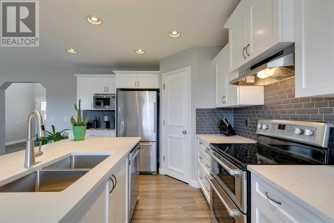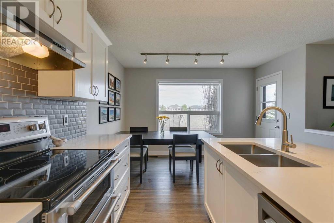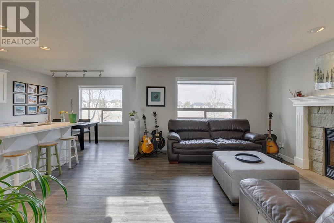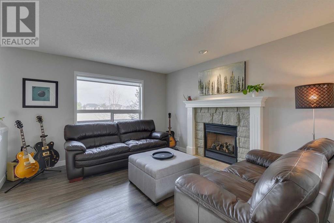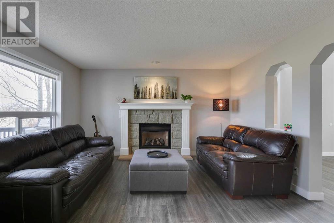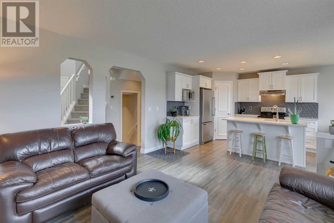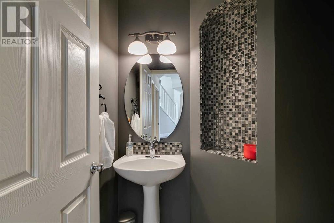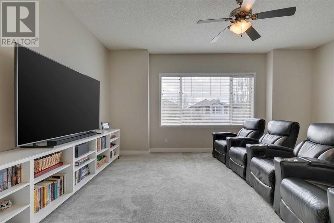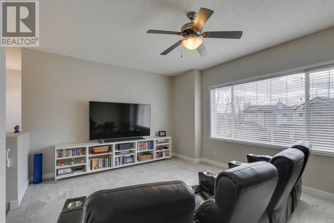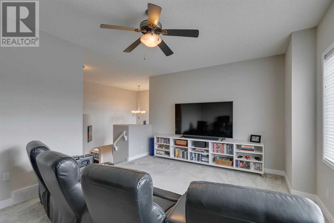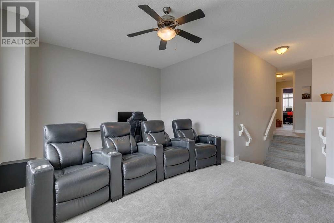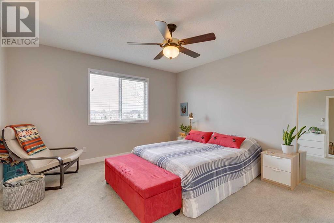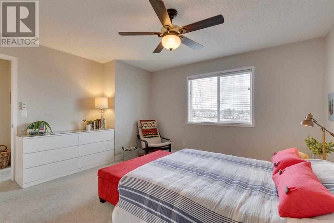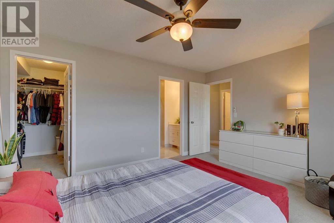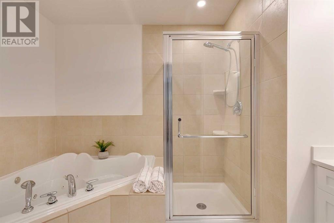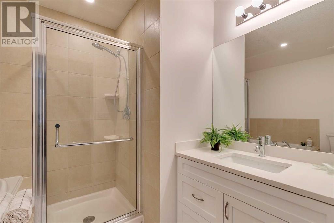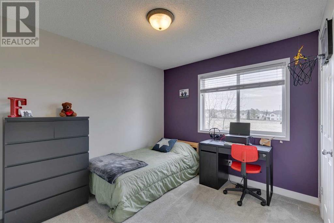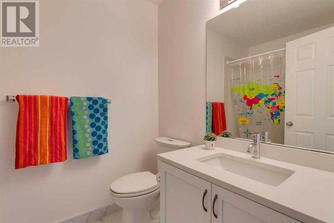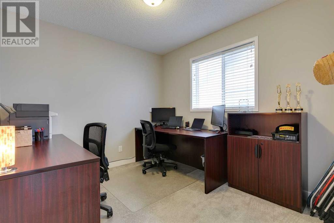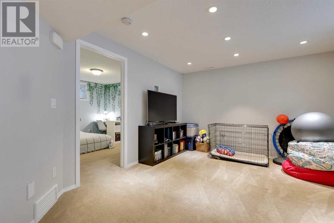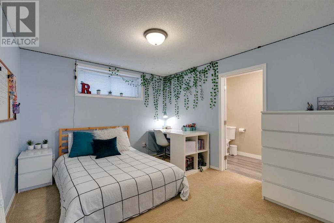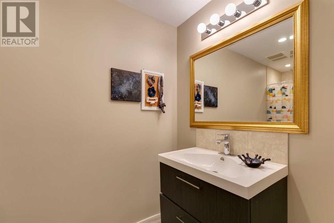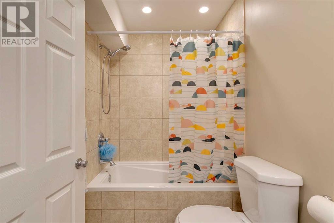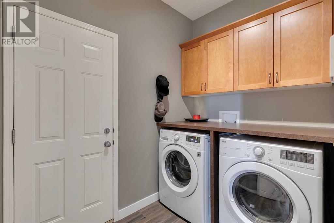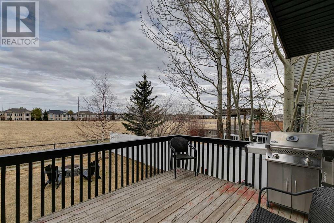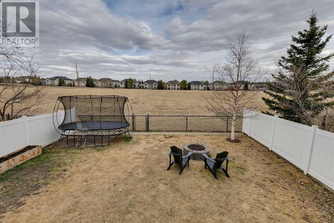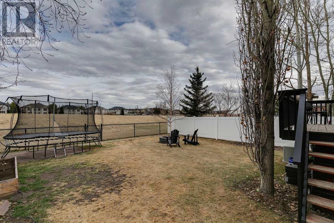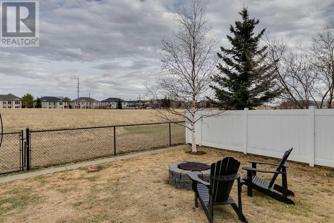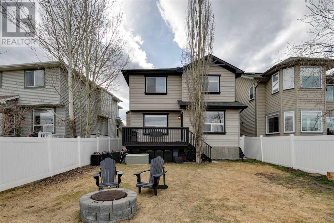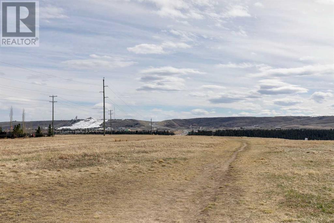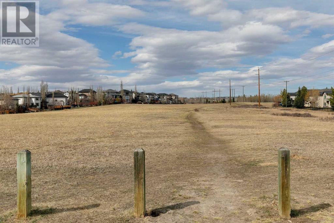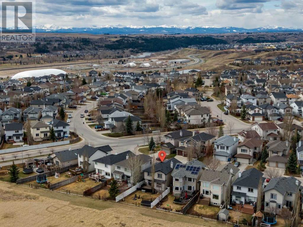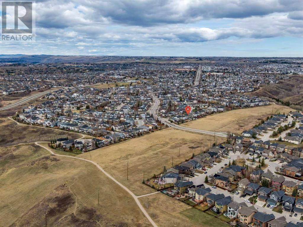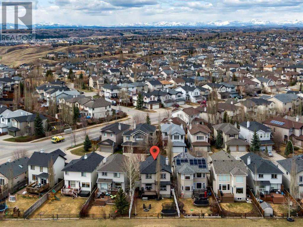4 Bedroom
4 Bathroom
1770.93 sqft
Fireplace
Central Air Conditioning
Forced Air
$789,900
ULTIMATE TUSCANY LOCATION WITH LARGE LOT BACKING ONTO A HUGE GREEN SPACE RESERVE WITH RAVINE & C.O.P. VIEWS! This fully finished, 2 story home, is boasting over 2400 square feet of developed living space, with a total of 4 bedrooms and 3.5 bathroom (2 of which are ensuites)! This excellent wide open floor plan has a huge and vaulted west facing bonus room, three bedrooms up with a beautiful ensuite off the primary bedroom and a 4 piece bathroom for the use of the other bedrooms. The main floor is bright and open with new quartz countertops and Luxury Vinyl Plank floorings, a cozy gas fireplace, and a designated eating area looking out onto the greenbelt. Downstairs you’ll find another large entertaining area, a storage room, a huge utility room where the TWO new water tanks (2020) are located, plus a great additional bedroom that has it’s own 4-piece ensuite. This home has been well loved and cared for with a new roof in 2020 and new air-conditioning in 2022. The backyard has a deck with a gas-line, a gorgeous fire-pit overlooking the large greenbelt, and is enclosed by a maintenance free white vinyl fence, perfect for summer evenings! Tuscany boasts one of the largest pathway systems in Calgary with almost 9km of connected trails. With facilities like Tuscany Elementary, 12 Mile Coulee Middle School, St. Basil (K-9), public transportation, Tuscany Club, shops, and Sobeys just a leisurely stroll away, there is everything for everyone in this wonderful community. Book your showing today! (id:40616)
Property Details
|
MLS® Number
|
A2125055 |
|
Property Type
|
Single Family |
|
Community Name
|
Tuscany |
|
Features
|
Cul-de-sac, Pvc Window, No Neighbours Behind, Closet Organizers, Gas Bbq Hookup |
|
Parking Space Total
|
4 |
|
Plan
|
0312428 |
|
Structure
|
Deck, Clubhouse |
Building
|
Bathroom Total
|
4 |
|
Bedrooms Above Ground
|
3 |
|
Bedrooms Below Ground
|
1 |
|
Bedrooms Total
|
4 |
|
Amenities
|
Clubhouse |
|
Appliances
|
Washer, Refrigerator, Range - Electric, Dishwasher, Oven, Dryer, Garburator, Window Coverings, Garage Door Opener |
|
Basement Development
|
Finished |
|
Basement Type
|
Full (finished) |
|
Constructed Date
|
2004 |
|
Construction Material
|
Wood Frame |
|
Construction Style Attachment
|
Detached |
|
Cooling Type
|
Central Air Conditioning |
|
Exterior Finish
|
Vinyl Siding |
|
Fireplace Present
|
Yes |
|
Fireplace Total
|
1 |
|
Flooring Type
|
Carpeted, Tile, Vinyl |
|
Foundation Type
|
Poured Concrete |
|
Half Bath Total
|
1 |
|
Heating Type
|
Forced Air |
|
Stories Total
|
2 |
|
Size Interior
|
1770.93 Sqft |
|
Total Finished Area
|
1770.93 Sqft |
|
Type
|
House |
Parking
Land
|
Acreage
|
No |
|
Fence Type
|
Fence |
|
Size Depth
|
35.43 M |
|
Size Frontage
|
9.59 M |
|
Size Irregular
|
391.00 |
|
Size Total
|
391 M2|4,051 - 7,250 Sqft |
|
Size Total Text
|
391 M2|4,051 - 7,250 Sqft |
|
Zoning Description
|
R-c1n |
Rooms
| Level |
Type |
Length |
Width |
Dimensions |
|
Basement |
Family Room |
|
|
18.58 Ft x 11.42 Ft |
|
Basement |
Bedroom |
|
|
12.08 Ft x 10.50 Ft |
|
Basement |
4pc Bathroom |
|
|
10.75 Ft x 4.92 Ft |
|
Main Level |
Kitchen |
|
|
12.00 Ft x 11.17 Ft |
|
Main Level |
Dining Room |
|
|
12.00 Ft x 7.92 Ft |
|
Main Level |
Living Room |
|
|
14.00 Ft x 13.00 Ft |
|
Main Level |
Laundry Room |
|
|
7.83 Ft x 5.50 Ft |
|
Main Level |
2pc Bathroom |
|
|
5.58 Ft x 4.50 Ft |
|
Upper Level |
Bonus Room |
|
|
18.00 Ft x 13.17 Ft |
|
Upper Level |
Primary Bedroom |
|
|
14.33 Ft x 12.58 Ft |
|
Upper Level |
Bedroom |
|
|
10.33 Ft x 9.83 Ft |
|
Upper Level |
Bedroom |
|
|
10.00 Ft x 9.00 Ft |
|
Upper Level |
4pc Bathroom |
|
|
8.00 Ft x 5.50 Ft |
|
Upper Level |
4pc Bathroom |
|
|
10.67 Ft x 7.42 Ft |
https://www.realtor.ca/real-estate/26804584/20-tuscany-ravine-court-nw-calgary-tuscany


