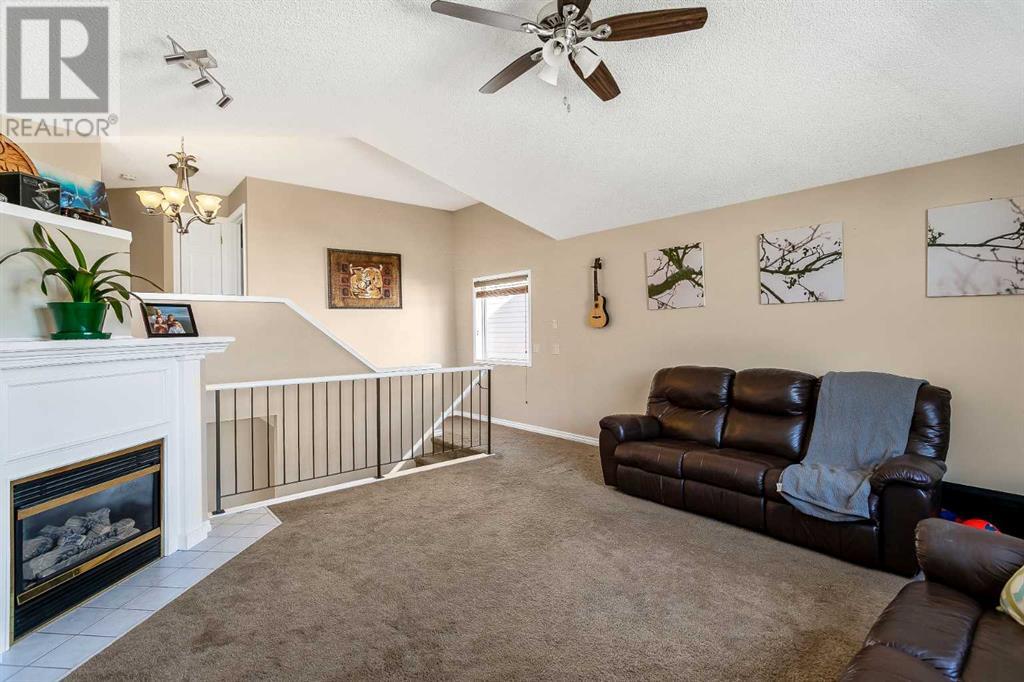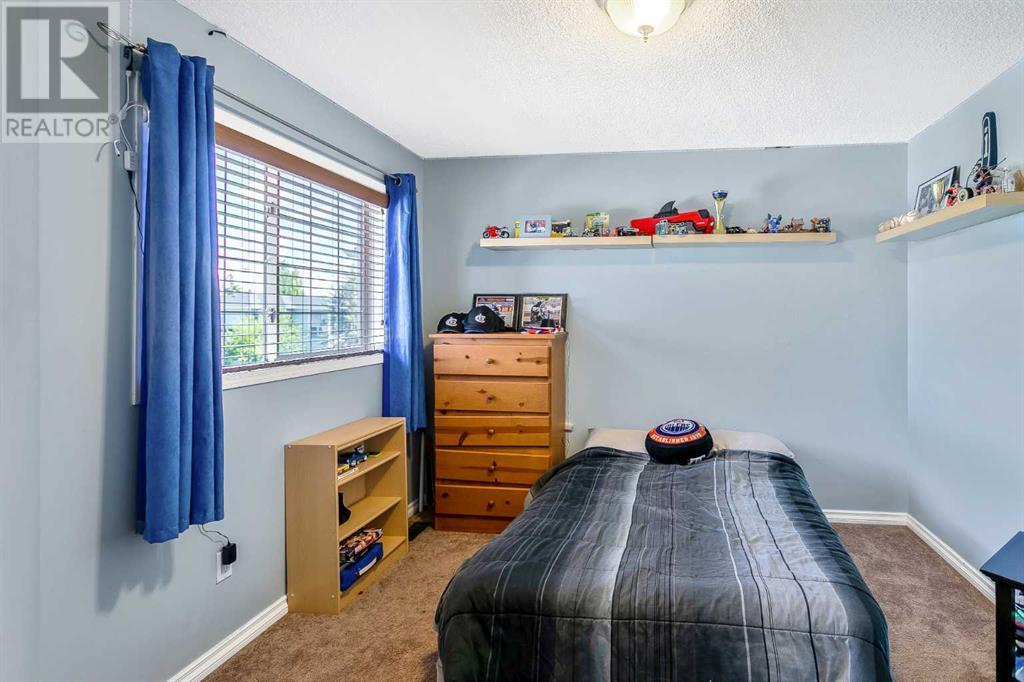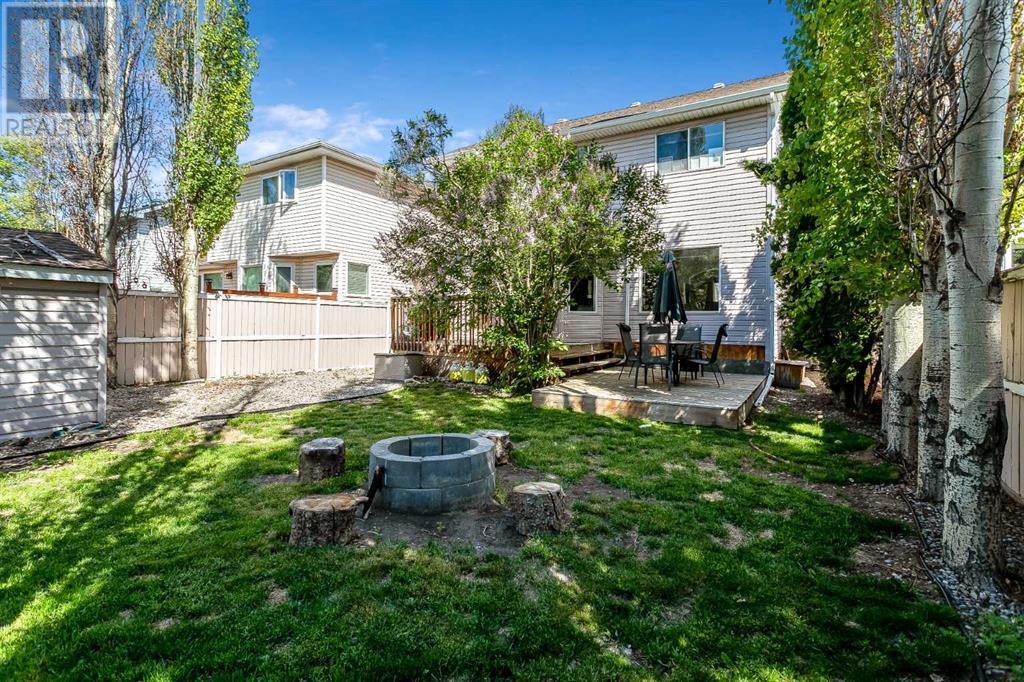4 Bedroom
4 Bathroom
1835.09 sqft
Fireplace
Central Air Conditioning
Other, Forced Air
Fruit Trees, Landscaped, Lawn
$679,000
Open House Saturday, June 22, 2024. 1:00 - 4:00 p.m. Fantastic home in Douglasdale located on a beautiful mature street steps away from walking paths that lead to parks. A large front porch is tucked behind mature trees and has plenty of room to enjoy a quiet evening. This home has been well kept and has an abundance of space for your family to enjoy. A formal dining area off the entryway opens to the large south facing family room on the main floor. A lovely brand new island has recently been added to the kitchen. The kitchen has plenty of cabinet space and a corner pantry. Your breakfast nook looks out over a south facing back yard. The yard has plenty of mature trees and a large tiered deck to enjoy warm summer days and a firepit for relaxing evenings. Finishing off the main floor is a half bath/laundry combination. Upstairs you will find an enormous family room with a beautiful fireplace for family movie nights. It is separated from the bedrooms so you can enjoy family time without disturbing others in the home. The second floor has a large primary suite with a perfect sized walk-in closet and a four piece ensuite. The secondary bedrooms are a great size and the shared secondary bathroom that has been updated. On the lower level you will find another full bathroom, hidden storage space (check behind the mirror) a recreation space and a room currently being used as a bedroom. The double attached garage has plenty of storage and room for vehicles. This home has been well cared for and in a fantastic location. Beautiful quiet street, close to Deerfoot (but not too close - no noise), close to shopping and within walking distance to schools. Book a showing with your favorite realtor today. (id:40616)
Property Details
|
MLS® Number
|
A2141629 |
|
Property Type
|
Single Family |
|
Community Name
|
Douglasdale/Glen |
|
Amenities Near By
|
Golf Course, Park, Playground |
|
Community Features
|
Golf Course Development |
|
Features
|
Treed, No Smoking Home |
|
Parking Space Total
|
4 |
|
Plan
|
9412200 |
|
Structure
|
Deck |
Building
|
Bathroom Total
|
4 |
|
Bedrooms Above Ground
|
3 |
|
Bedrooms Below Ground
|
1 |
|
Bedrooms Total
|
4 |
|
Appliances
|
Refrigerator, Dishwasher, Stove, Microwave, Hood Fan, Garage Door Opener, Washer & Dryer |
|
Basement Development
|
Finished |
|
Basement Type
|
Full (finished) |
|
Constructed Date
|
1996 |
|
Construction Style Attachment
|
Detached |
|
Cooling Type
|
Central Air Conditioning |
|
Exterior Finish
|
Stone, Vinyl Siding |
|
Fireplace Present
|
Yes |
|
Fireplace Total
|
1 |
|
Flooring Type
|
Carpeted, Vinyl, Vinyl Plank |
|
Foundation Type
|
Poured Concrete |
|
Half Bath Total
|
1 |
|
Heating Fuel
|
Natural Gas |
|
Heating Type
|
Other, Forced Air |
|
Stories Total
|
2 |
|
Size Interior
|
1835.09 Sqft |
|
Total Finished Area
|
1835.09 Sqft |
|
Type
|
House |
Parking
Land
|
Acreage
|
No |
|
Fence Type
|
Fence |
|
Land Amenities
|
Golf Course, Park, Playground |
|
Landscape Features
|
Fruit Trees, Landscaped, Lawn |
|
Size Depth
|
34.51 M |
|
Size Frontage
|
12.27 M |
|
Size Irregular
|
424.00 |
|
Size Total
|
424 M2|4,051 - 7,250 Sqft |
|
Size Total Text
|
424 M2|4,051 - 7,250 Sqft |
|
Zoning Description
|
Sr |
Rooms
| Level |
Type |
Length |
Width |
Dimensions |
|
Second Level |
Primary Bedroom |
|
|
14.83 Ft x 10.00 Ft |
|
Second Level |
Bedroom |
|
|
12.42 Ft x 10.25 Ft |
|
Second Level |
Bedroom |
|
|
10.67 Ft x 9.75 Ft |
|
Second Level |
Bonus Room |
|
|
16.92 Ft x 15.67 Ft |
|
Second Level |
4pc Bathroom |
|
|
9.33 Ft x 4.92 Ft |
|
Second Level |
4pc Bathroom |
|
|
8.83 Ft x 6.00 Ft |
|
Basement |
Family Room |
|
|
14.67 Ft x 9.25 Ft |
|
Basement |
Bedroom |
|
|
10.75 Ft x 9.75 Ft |
|
Basement |
Storage |
|
|
10.92 Ft x 7.17 Ft |
|
Basement |
Furnace |
|
|
13.67 Ft x 11.08 Ft |
|
Basement |
3pc Bathroom |
|
|
10.58 Ft x 5.42 Ft |
|
Main Level |
Other |
|
|
5.50 Ft x 5.00 Ft |
|
Main Level |
Dining Room |
|
|
10.25 Ft x 9.92 Ft |
|
Main Level |
Kitchen |
|
|
14.17 Ft x 11.75 Ft |
|
Main Level |
Breakfast |
|
|
9.50 Ft x 8.17 Ft |
|
Main Level |
Laundry Room |
|
|
5.42 Ft x 10.17 Ft |
|
Main Level |
2pc Bathroom |
|
|
5.42 Ft x 5.42 Ft |
|
Main Level |
Living Room |
|
|
13.42 Ft x 11.00 Ft |
https://www.realtor.ca/real-estate/27047200/200-douglas-ridge-close-se-calgary-douglasdaleglen











































