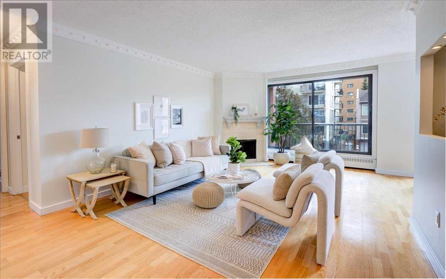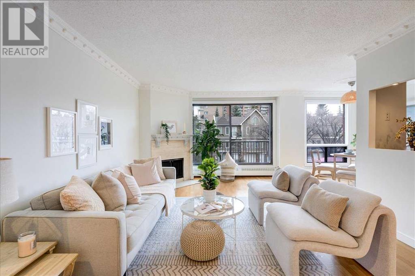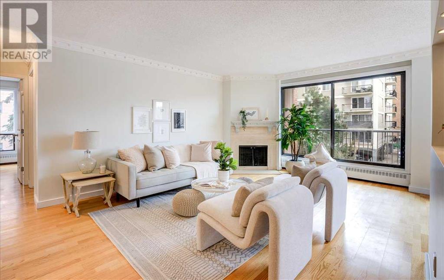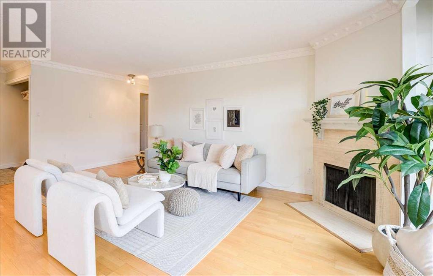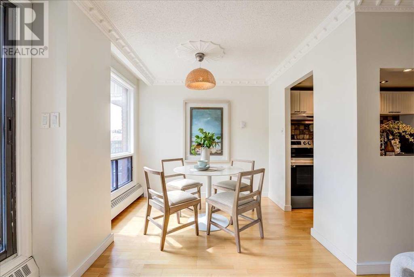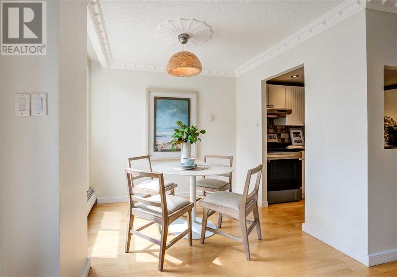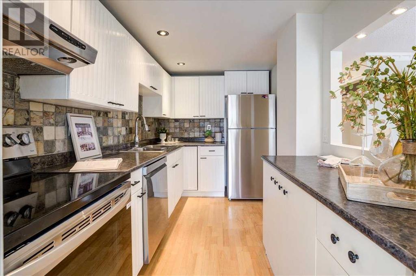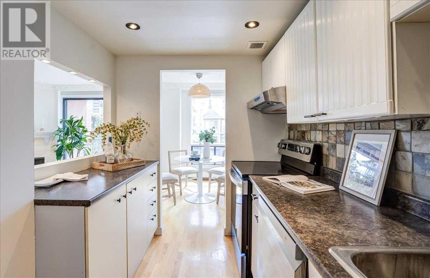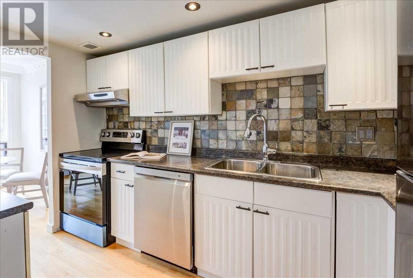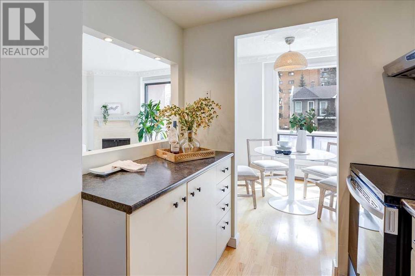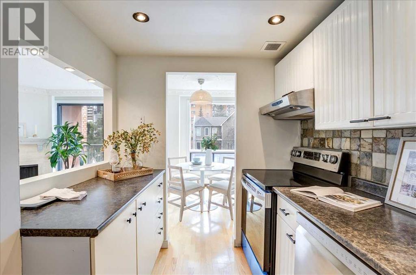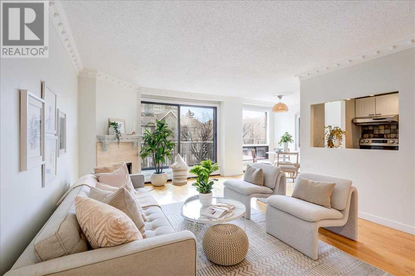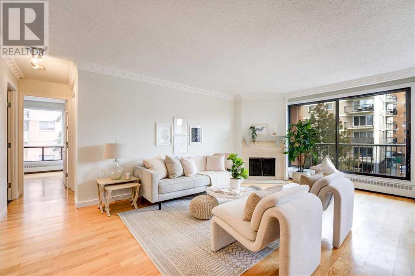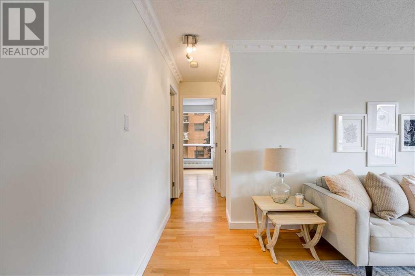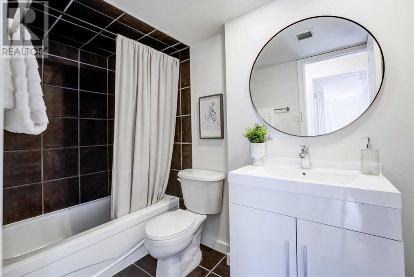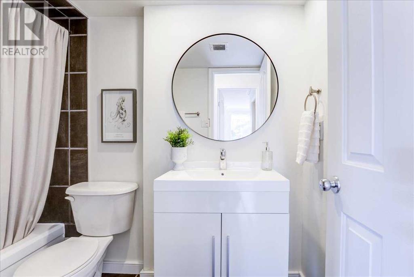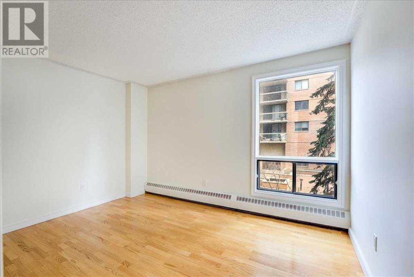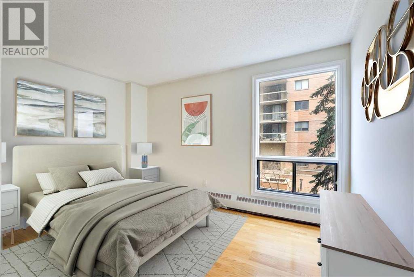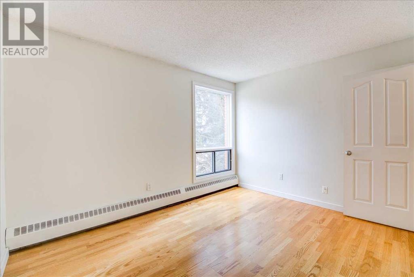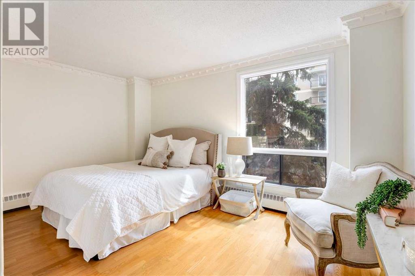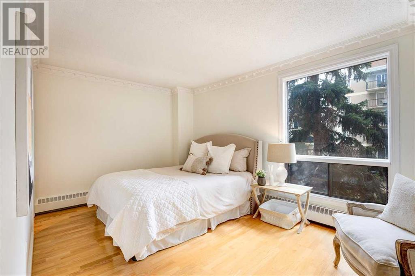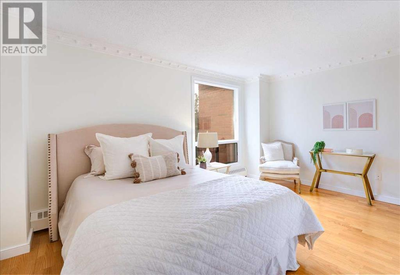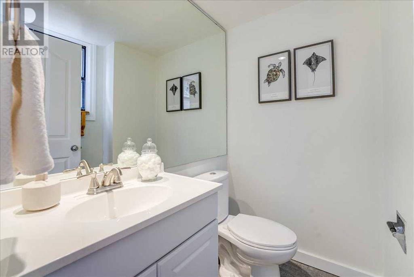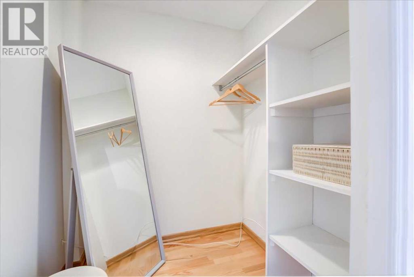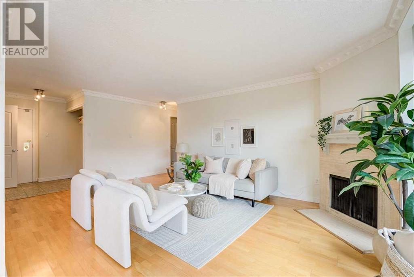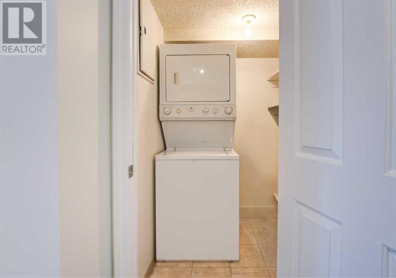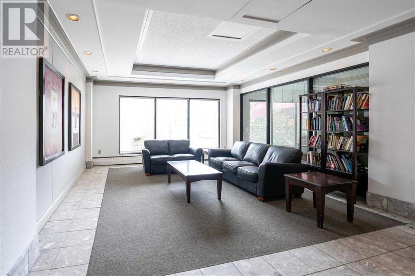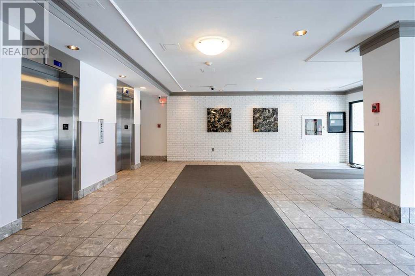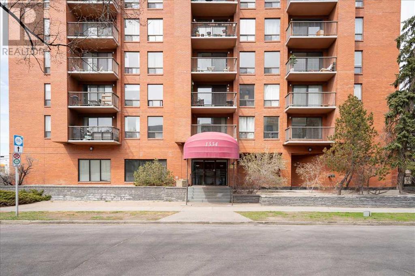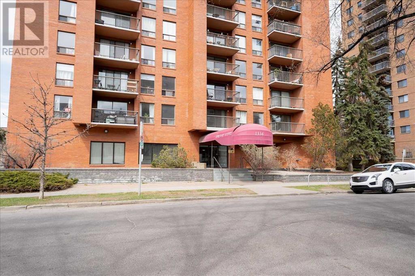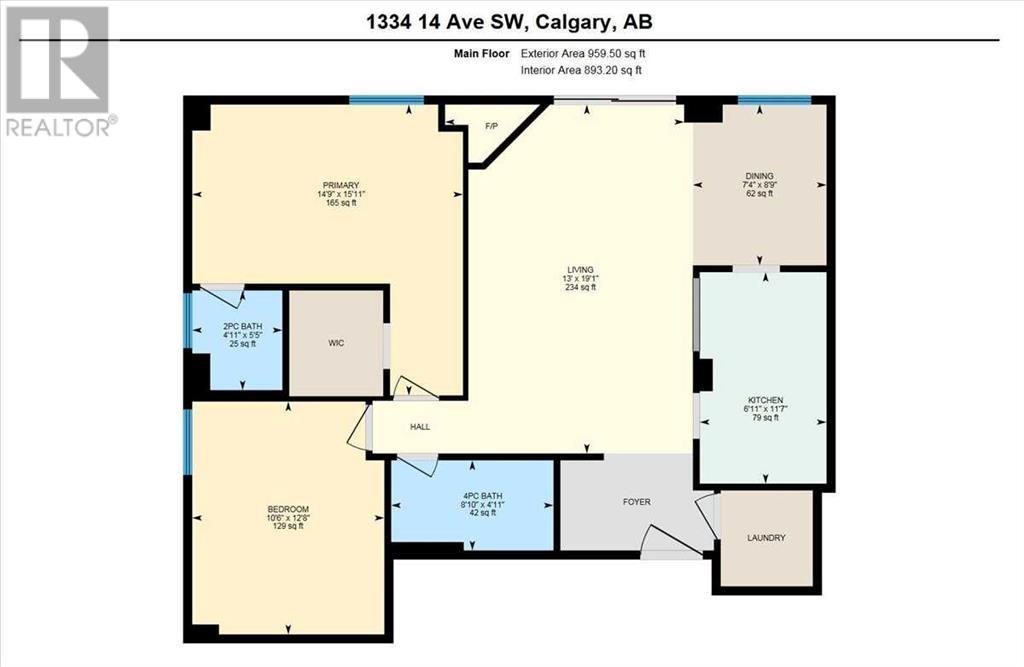201, 1334 14 Avenue Sw Calgary, Alberta T3C 0W2
$319,900Maintenance, Common Area Maintenance, Heat, Insurance, Interior Maintenance, Parking, Property Management, Reserve Fund Contributions
$770.62 Monthly
Maintenance, Common Area Maintenance, Heat, Insurance, Interior Maintenance, Parking, Property Management, Reserve Fund Contributions
$770.62 MonthlyGREAT LOCATION!! 3 Blocks from the Red Mile, in the Heart of the city and just around the corner from amazing shops, restaurants, and transit. This bright, corner unit features 2 spacious bedrooms, a large walk-in closet, recently updated bathrooms, brand new appliances, fresh paint, an open floor plan, plenty of windows, heated underground parking & a large separate storage unit on the main floor. This lovely home is MOVE-IN ready and ideal for 1st time home buyers wanting to get into the market in a well-managed building. Call your favorite Realtor today! Don't miss this one. (id:40616)
Property Details
| MLS® Number | A2123248 |
| Property Type | Single Family |
| Community Name | Beltline |
| Amenities Near By | Park |
| Community Features | Pets Allowed With Restrictions |
| Features | Elevator, No Animal Home, No Smoking Home |
| Parking Space Total | 1 |
| Plan | 8110059 |
Building
| Bathroom Total | 2 |
| Bedrooms Above Ground | 2 |
| Bedrooms Total | 2 |
| Appliances | Washer, Refrigerator, Dishwasher, Stove, Dryer, Hood Fan |
| Architectural Style | High Rise |
| Constructed Date | 1979 |
| Construction Material | Poured Concrete |
| Construction Style Attachment | Attached |
| Cooling Type | None |
| Exterior Finish | Brick, Concrete |
| Fireplace Present | Yes |
| Fireplace Total | 1 |
| Flooring Type | Laminate, Tile |
| Foundation Type | Poured Concrete |
| Half Bath Total | 1 |
| Heating Fuel | Natural Gas |
| Heating Type | Baseboard Heaters |
| Stories Total | 9 |
| Size Interior | 893 Sqft |
| Total Finished Area | 893 Sqft |
| Type | Apartment |
Parking
| Underground |
Land
| Acreage | No |
| Fence Type | Not Fenced |
| Land Amenities | Park |
| Size Total Text | Unknown |
| Zoning Description | Cc-mh |
Rooms
| Level | Type | Length | Width | Dimensions |
|---|---|---|---|---|
| Main Level | 4pc Bathroom | Measurements not available | ||
| Main Level | 2pc Bathroom | Measurements not available | ||
| Main Level | Living Room | 19.08 Ft x 13.00 Ft | ||
| Main Level | Dining Room | 8.75 Ft x 7.33 Ft | ||
| Main Level | Kitchen | 11.58 Ft x 6.92 Ft | ||
| Main Level | Primary Bedroom | 15.92 Ft x 14.75 Ft | ||
| Main Level | Bedroom | 12.67 Ft x 10.50 Ft | ||
| Main Level | Laundry Room | 5.17 Ft x 5.08 Ft |
https://www.realtor.ca/real-estate/26808668/201-1334-14-avenue-sw-calgary-beltline


