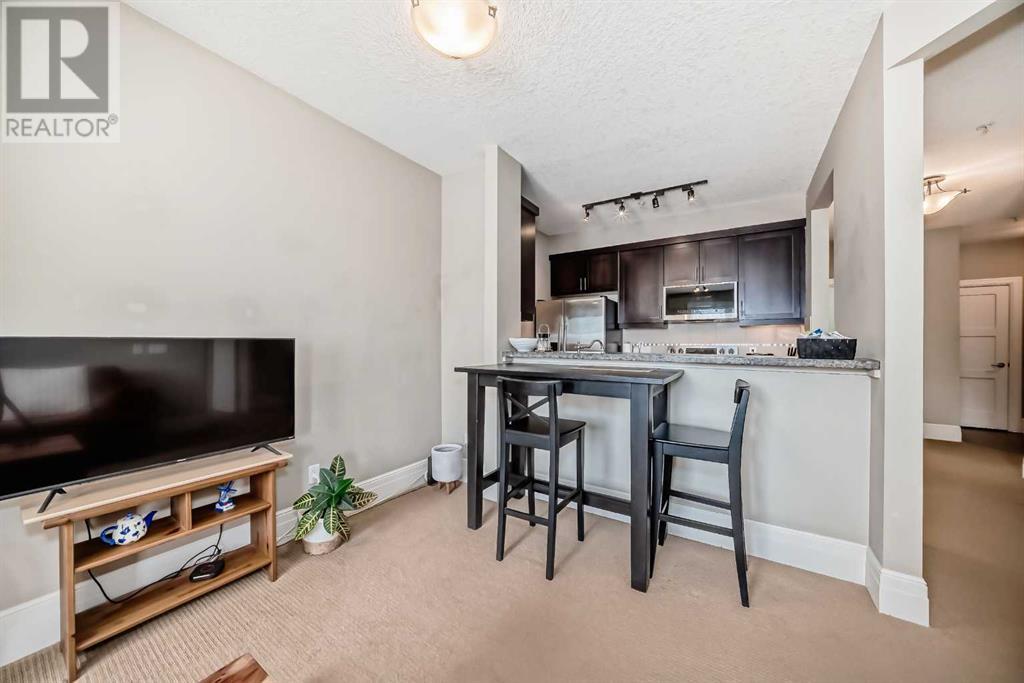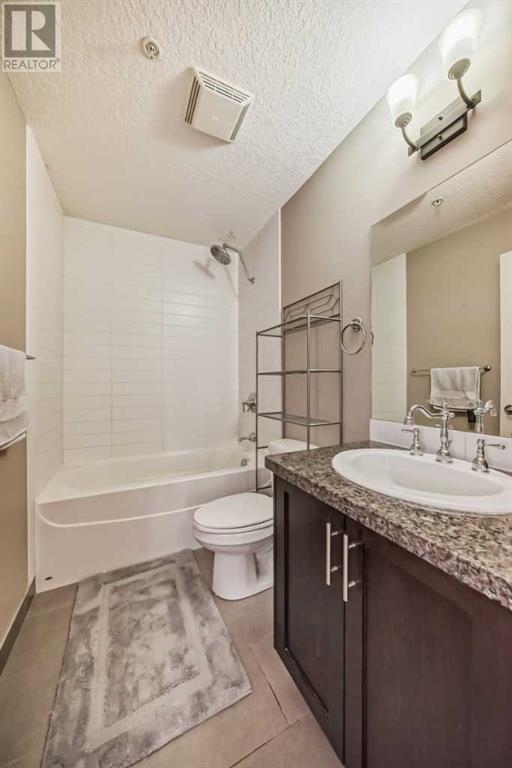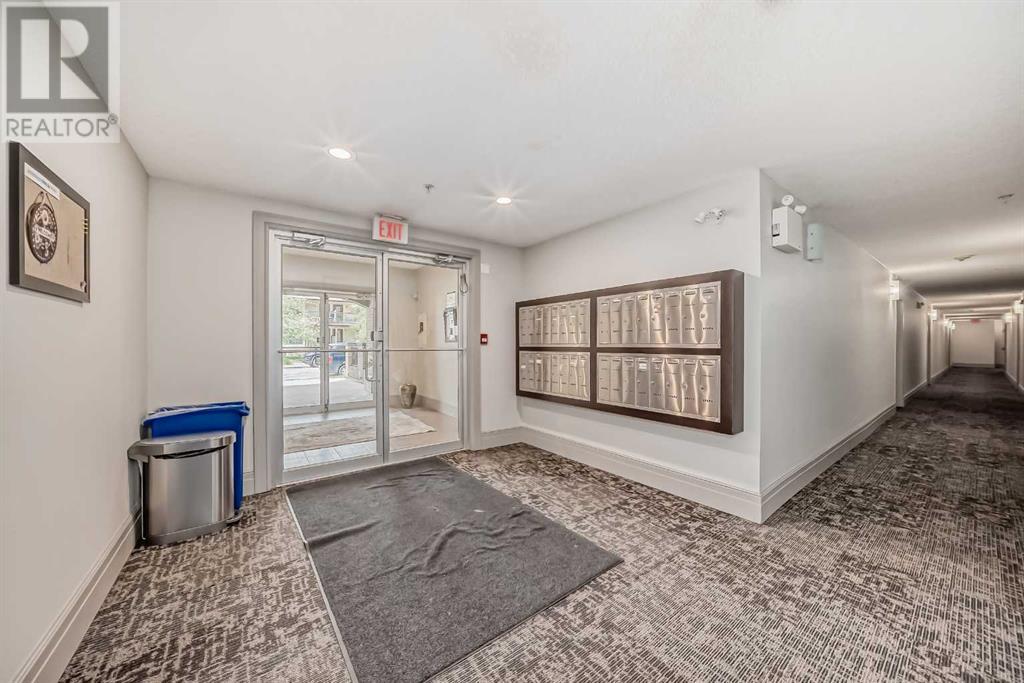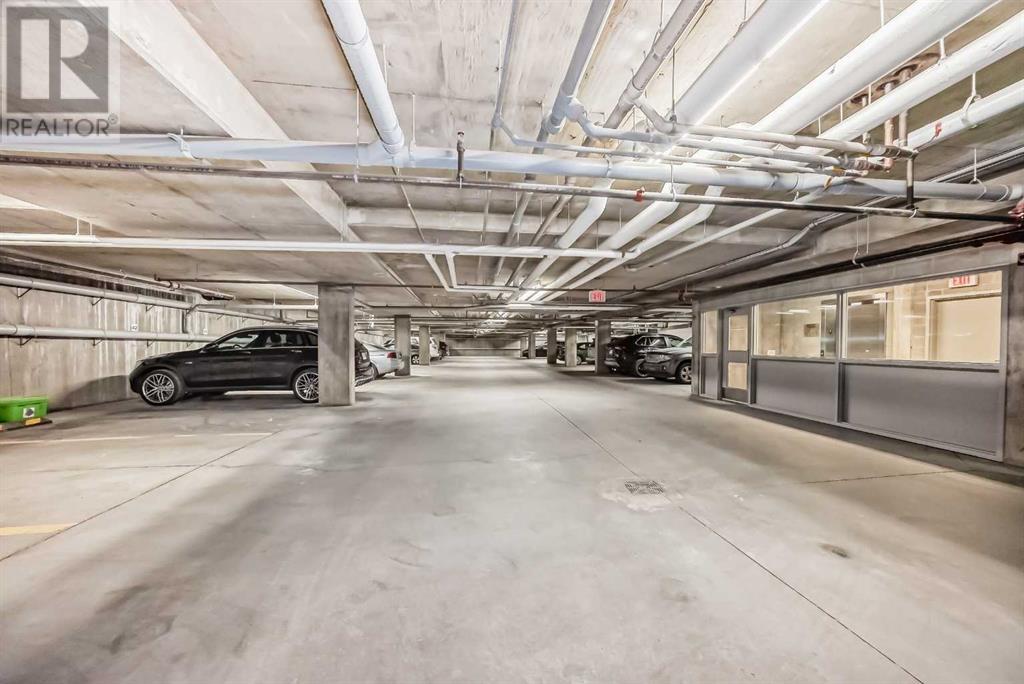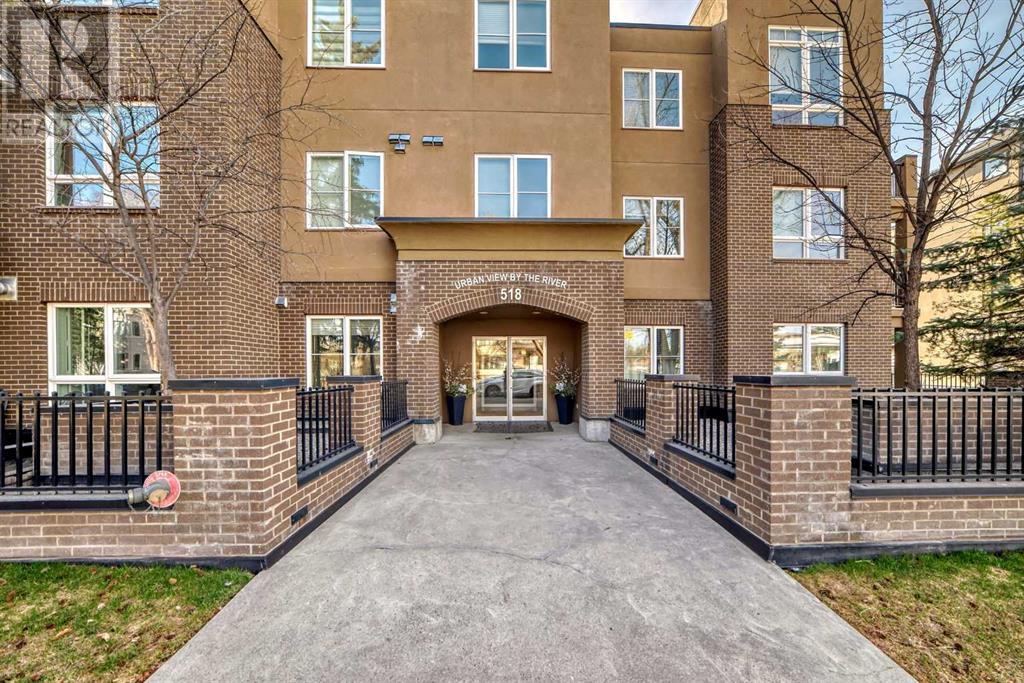202, 518 33 Street Nw Calgary, Alberta T2N 2W4
$460,000Maintenance, Common Area Maintenance, Heat, Insurance, Parking, Property Management, Reserve Fund Contributions, Water
$670.79 Monthly
Maintenance, Common Area Maintenance, Heat, Insurance, Parking, Property Management, Reserve Fund Contributions, Water
$670.79 MonthlyIS THERE A DOCTOR IN THE HOUSE? Are you suffering from the following symptoms: Real Estate anxiety? Lack of condo supply-itis? Depression stemming from 'nothing good out there.' DON'T suffer from HYPERTENSION ABOUT WHAT TO BUY any longer. HERE'S THE PRESCRIPTION: TAKE two of these and call the physician in the morning. 2 Bedrooms, 2 Bathrooms, 2ND floor FLOOR LUXURY CONDO (927 ft2) BY THE RIVER, UNIVERSITY & HOSPITALS. 'Urban View By The River,' -- JUST ACROSS FROM THE GOLDEN TRIANGLE -- this RIVERSIDE community of Parkdale, on a TREE-LINED STREET is a medical professionals dream. The most coveted CORNER unit (2nd bedroom is south facing) has luxurious creature comforts such as: 9 ft. ceilings, rock facing gas FIREPLACE, STAINLESS steel appliances, POLISHED GRANITE countertops, STYISH BREAKFAST BAR and large east facing balcony (outlet for gas BBQ). This PIN DROP QUIET building is managed EXTREMELY WELL -- ALL business. This unit comes with: in-suite laundry, THE BEST Titled secure, heated parking stall (#47) IN THE BUILDING and Titled secure storage locker (cage #63). Walking distance to the BOW RIVER, UofC, Edworthy Park, Foothills Hospital, Children's Hospital & everyone's favourite THE LAZY LOAF & KETTLE cafe. Don't forget to view our 3D tour and come by our OPEN HOUSE this SAT/SUN, JUNE 22ND/23RD 10AM-12PM *** (id:40616)
Property Details
| MLS® Number | A2128521 |
| Property Type | Single Family |
| Community Name | Parkdale |
| Amenities Near By | Park, Playground, Recreation Nearby |
| Community Features | Fishing, Pets Allowed, Pets Allowed With Restrictions |
| Features | Elevator, No Animal Home, No Smoking Home, Parking |
| Parking Space Total | 1 |
| Plan | 0814357 |
Building
| Bathroom Total | 2 |
| Bedrooms Above Ground | 2 |
| Bedrooms Total | 2 |
| Appliances | Washer, Refrigerator, Dishwasher, Stove, Dryer |
| Constructed Date | 2008 |
| Construction Material | Wood Frame |
| Construction Style Attachment | Attached |
| Cooling Type | None |
| Exterior Finish | Brick, Stucco |
| Fireplace Present | Yes |
| Fireplace Total | 1 |
| Flooring Type | Carpeted, Tile |
| Heating Type | Baseboard Heaters, Other |
| Stories Total | 3 |
| Size Interior | 935 Sqft |
| Total Finished Area | 935 Sqft |
| Type | Apartment |
Parking
| Underground |
Land
| Acreage | No |
| Land Amenities | Park, Playground, Recreation Nearby |
| Size Total Text | Unknown |
| Zoning Description | M-c1 |
Rooms
| Level | Type | Length | Width | Dimensions |
|---|---|---|---|---|
| Main Level | Living Room | 12.00 Ft x 10.58 Ft | ||
| Main Level | Dining Room | 12.00 Ft x 5.75 Ft | ||
| Main Level | Primary Bedroom | 16.83 Ft x 11.58 Ft | ||
| Main Level | 4pc Bathroom | Measurements not available | ||
| Main Level | Kitchen | 9.83 Ft x 8.42 Ft | ||
| Main Level | 4pc Bathroom | Measurements not available | ||
| Main Level | Bedroom | 11.58 Ft x 9.25 Ft | ||
| Main Level | Other | 8.25 Ft x 6.25 Ft | ||
| Main Level | Laundry Room | 4.08 Ft x 2.92 Ft | ||
| Main Level | Other | 10.67 Ft x 6.33 Ft |
https://www.realtor.ca/real-estate/26883842/202-518-33-street-nw-calgary-parkdale




















