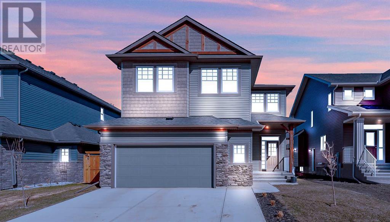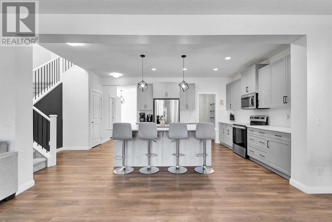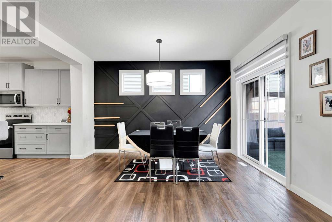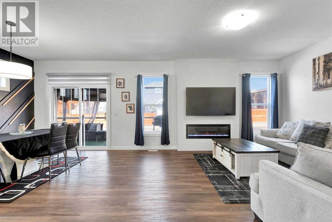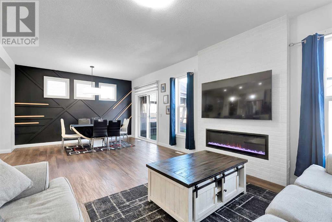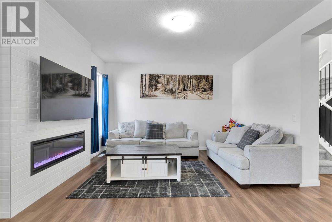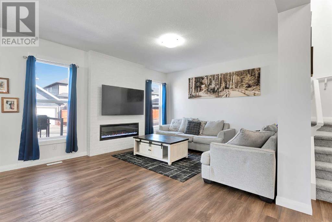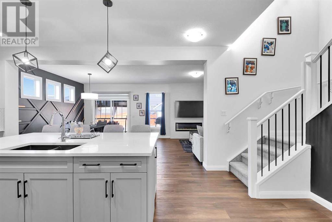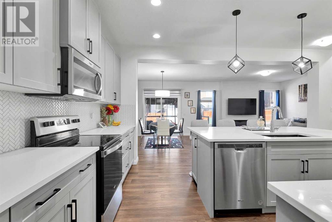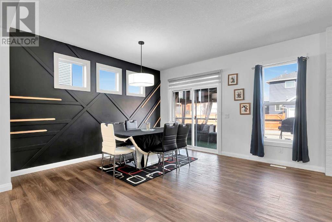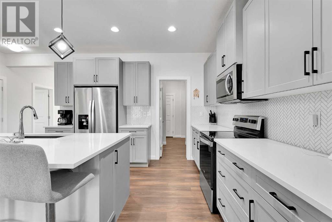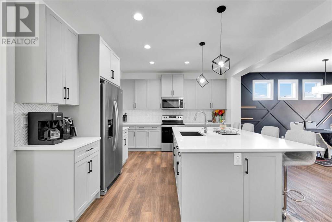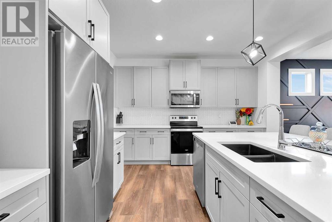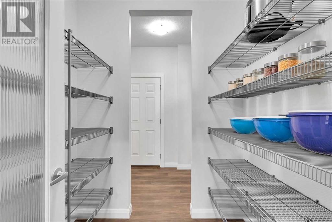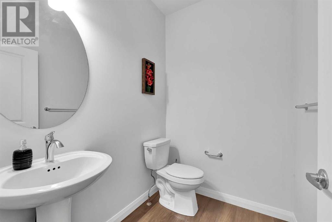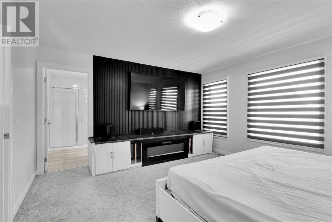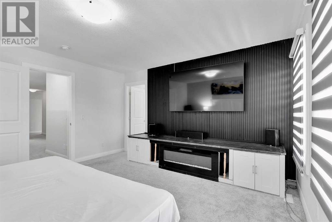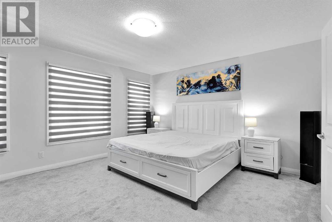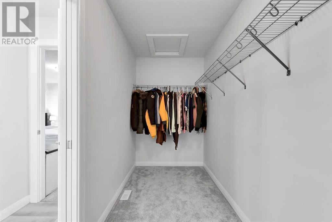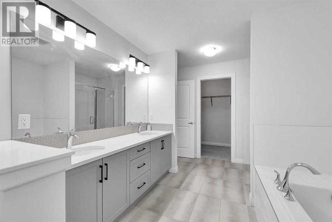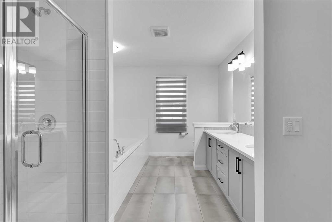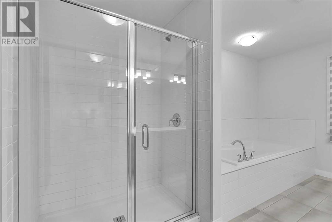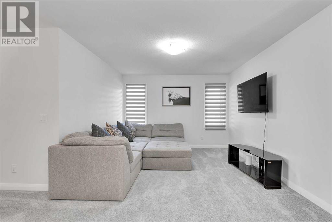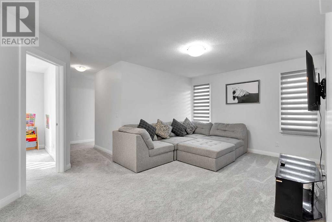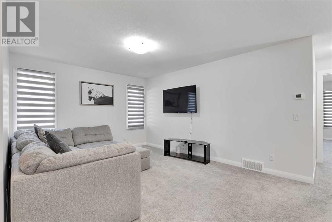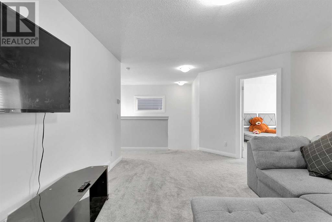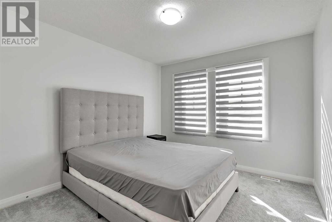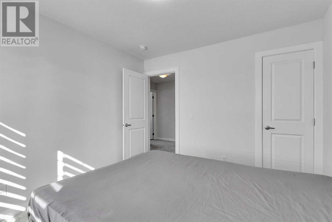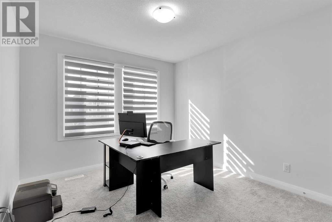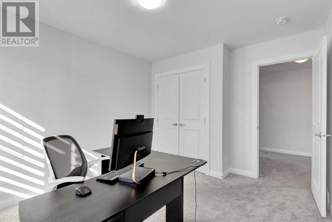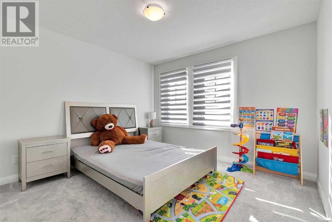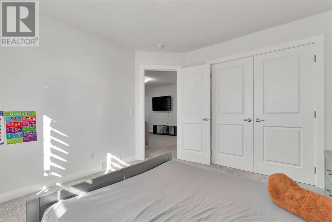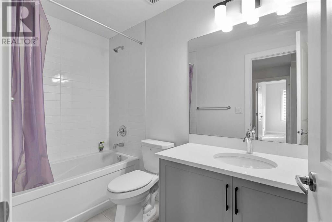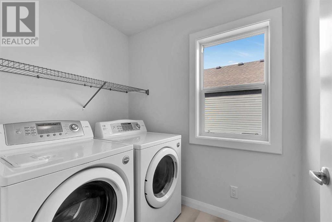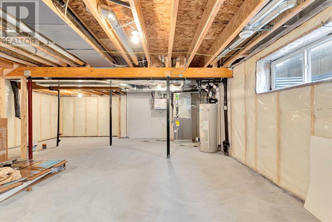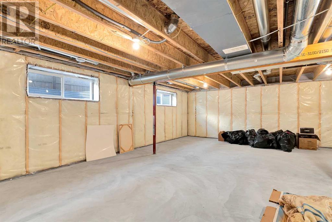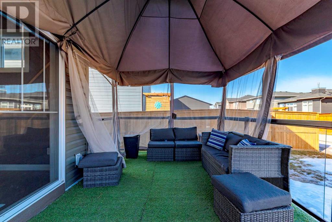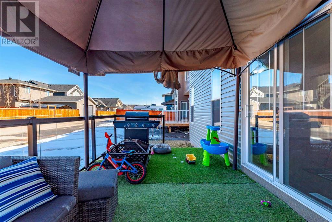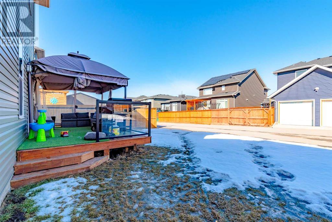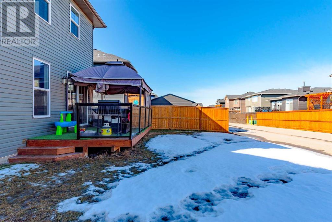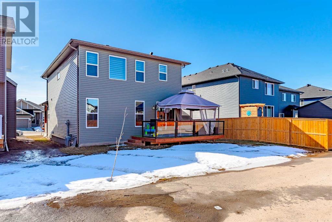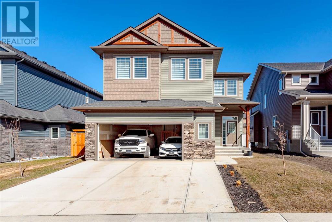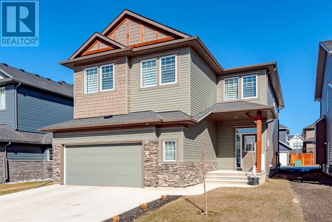4 Bedroom
3 Bathroom
2545 sqft
Fireplace
None
Forced Air
Landscaped
$779,900
This hidden gem features 4 WELL-SIZED BEDROOMS and a BRIGHT BONUS ROOM, making it one of the community's LARGEST and MOST EXPANSIVE HOMES! Additionally, it boasts an OVERSIZED LOT AND A HUGE GARAGE, adding to its allure and functionality. Situated in the desirable community of Ravenswood in Airdrie, this exceptional home has been designed with elegance, comfort, and style in mind. Distinctive features include an OPEN FLOOR PLAN, HIGH CEILINGS, luxury vinyl plank & ceramic tile flooring, a gorgeous kitchen, QUARTZ COUNTERS, and a walk-through pantry. The living room offers a cozy retreat, complete with an ELECTRIC FIREPLACE, perfect for entertaining or relaxing with loved ones. Upstairs, there are four great-sized bedrooms, a laundry room, main bathroom, and a bonus room. EXTRA-LARGE PRIMARY SUITE with an impressive ensuite featuring a relaxing soaker tub, separate shower, and double vanity. Outside, the backyard boasts a large DECK. The property also includes a back alley, offering the possibility of RV PARKING or ADDITIONAL PARKING as needed. Situated within WALKING DISTANCE to the local K-8 elementary school and the K-12 Francophone school, this home is perfect for families. Additionally, it is conveniently located across the street from a park with a hill for sledding and provides easy access to pathways leading to other PARKS AND PLAYGROUNDS. This stunning residence offers a perfect blend of modern features and comfortable living spaces. Don't miss out on the opportunity to make this your new home. Contact your Realtor today to arrange a viewing! (id:40616)
Property Details
|
MLS® Number
|
A2125942 |
|
Property Type
|
Single Family |
|
Community Name
|
Ravenswood |
|
Amenities Near By
|
Park, Playground |
|
Features
|
Back Lane, Pvc Window, No Neighbours Behind, Closet Organizers, No Smoking Home, Level |
|
Parking Space Total
|
5 |
|
Plan
|
1712467 |
|
Structure
|
Deck, See Remarks |
Building
|
Bathroom Total
|
3 |
|
Bedrooms Above Ground
|
4 |
|
Bedrooms Total
|
4 |
|
Appliances
|
Washer, Refrigerator, Range - Electric, Dishwasher, Dryer, Microwave Range Hood Combo |
|
Basement Development
|
Unfinished |
|
Basement Type
|
Full (unfinished) |
|
Constructed Date
|
2021 |
|
Construction Style Attachment
|
Detached |
|
Cooling Type
|
None |
|
Exterior Finish
|
Stone, Vinyl Siding |
|
Fireplace Present
|
Yes |
|
Fireplace Total
|
1 |
|
Flooring Type
|
Carpeted, Ceramic Tile, Vinyl Plank |
|
Foundation Type
|
Poured Concrete |
|
Half Bath Total
|
1 |
|
Heating Fuel
|
Natural Gas |
|
Heating Type
|
Forced Air |
|
Stories Total
|
2 |
|
Size Interior
|
2545 Sqft |
|
Total Finished Area
|
2545 Sqft |
|
Type
|
House |
Parking
Land
|
Acreage
|
No |
|
Fence Type
|
Partially Fenced |
|
Land Amenities
|
Park, Playground |
|
Landscape Features
|
Landscaped |
|
Size Depth
|
34.09 M |
|
Size Frontage
|
14.05 M |
|
Size Irregular
|
477.00 |
|
Size Total
|
477 M2|4,051 - 7,250 Sqft |
|
Size Total Text
|
477 M2|4,051 - 7,250 Sqft |
|
Zoning Description
|
R1 |
Rooms
| Level |
Type |
Length |
Width |
Dimensions |
|
Main Level |
Living Room |
|
|
12.92 Ft x 14.50 Ft |
|
Main Level |
Kitchen |
|
|
13.75 Ft x 12.67 Ft |
|
Main Level |
Dining Room |
|
|
9.67 Ft x 13.42 Ft |
|
Main Level |
2pc Bathroom |
|
|
6.42 Ft x 5.25 Ft |
|
Upper Level |
Bedroom |
|
|
13.83 Ft x 14.83 Ft |
|
Upper Level |
5pc Bathroom |
|
|
13.83 Ft x 9.58 Ft |
|
Upper Level |
Other |
|
|
5.00 Ft x 14.42 Ft |
|
Upper Level |
Bedroom |
|
|
11.50 Ft x 11.42 Ft |
|
Upper Level |
Bedroom |
|
|
10.25 Ft x 10.92 Ft |
|
Upper Level |
Bedroom |
|
|
10.25 Ft x 11.25 Ft |
|
Upper Level |
4pc Bathroom |
|
|
9.25 Ft x 4.83 Ft |
|
Upper Level |
Laundry Room |
|
|
5.42 Ft x 7.00 Ft |
|
Upper Level |
Bonus Room |
|
|
11.58 Ft x 14.25 Ft |
https://www.realtor.ca/real-estate/26797412/2020-ravensdun-crescent-se-airdrie-ravenswood


