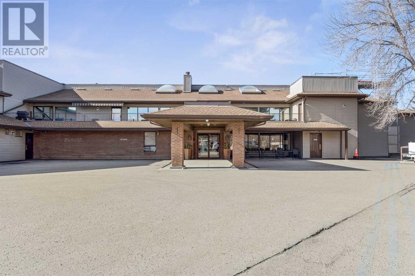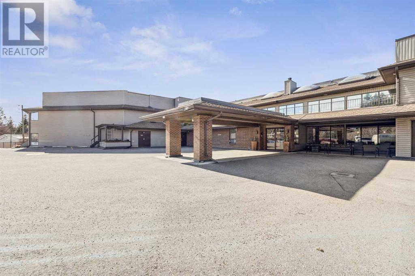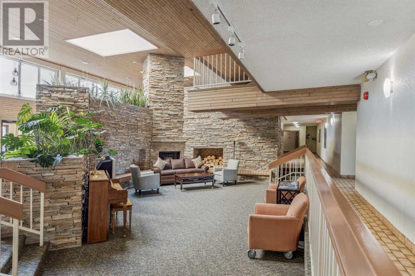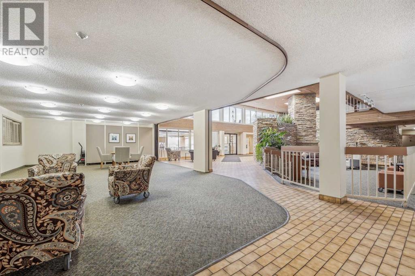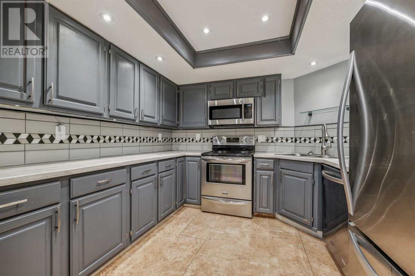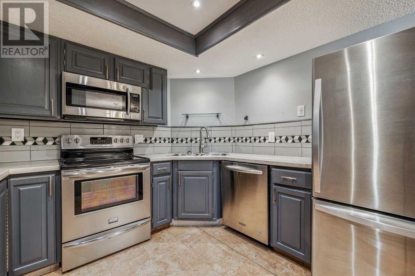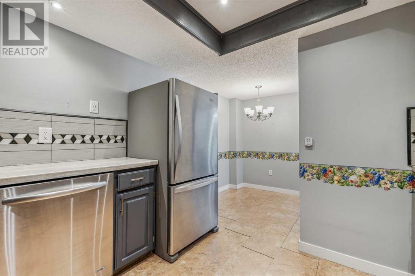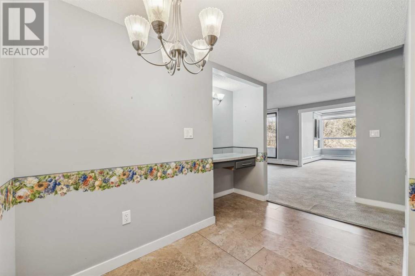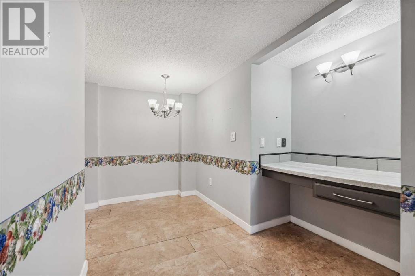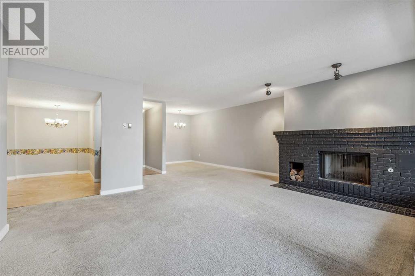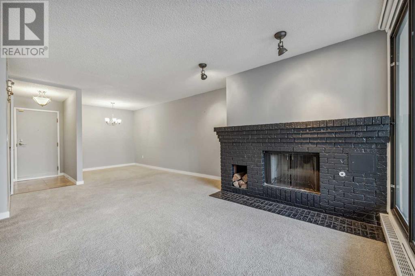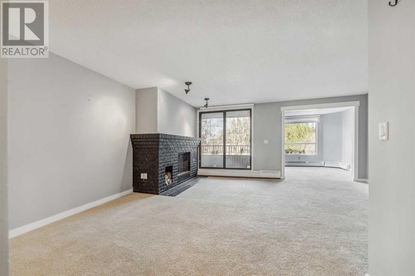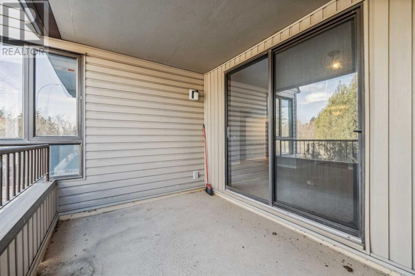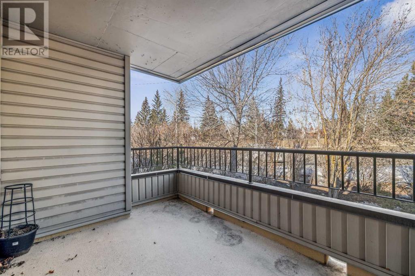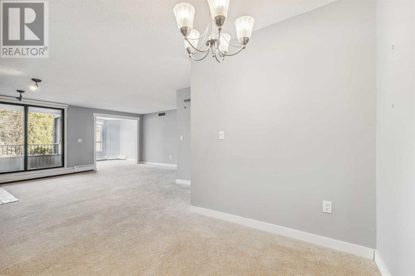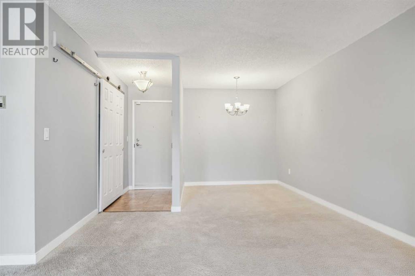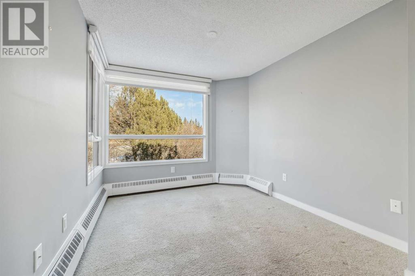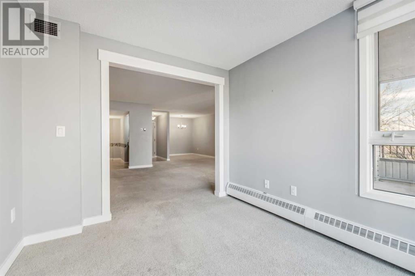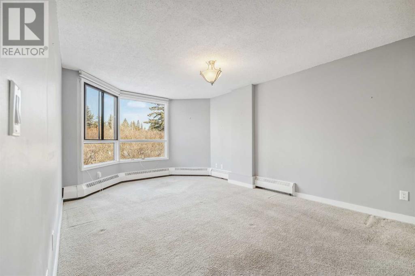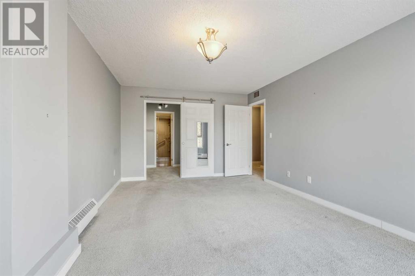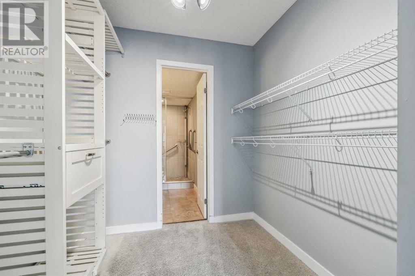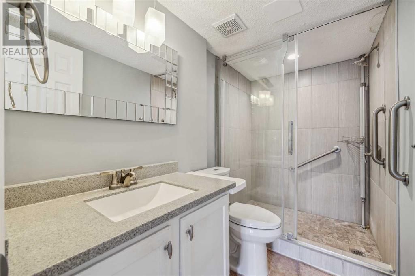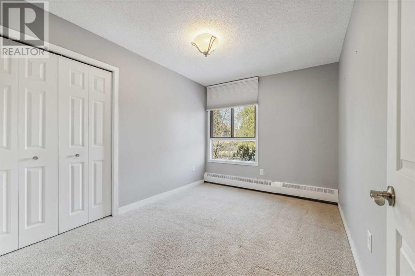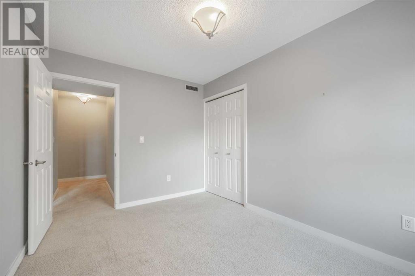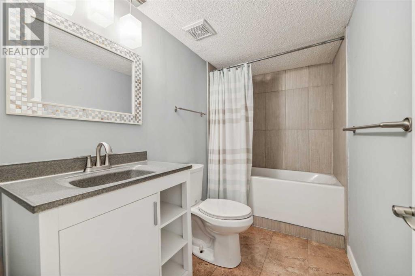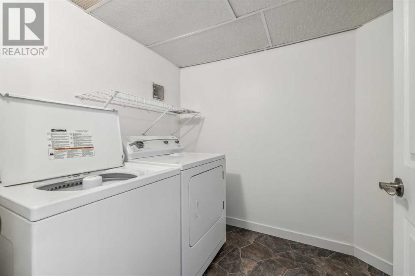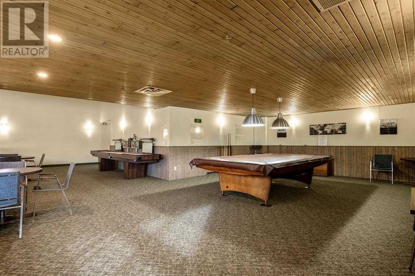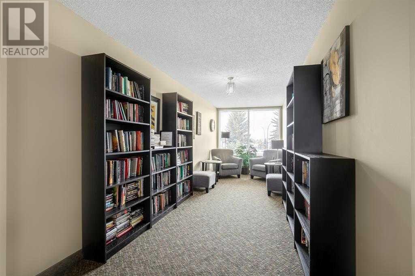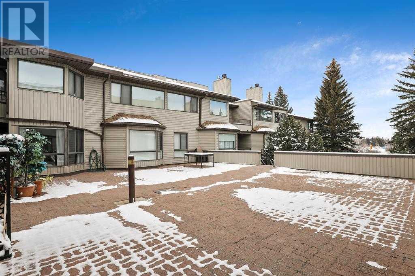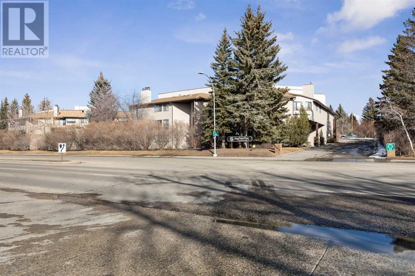203, 2425 90 Avenue Sw Calgary, Alberta T2V 4X8
$349,900Maintenance, Common Area Maintenance, Heat, Insurance, Ground Maintenance, Parking, Property Management, Reserve Fund Contributions, Sewer, Waste Removal, Water
$957.67 Monthly
Maintenance, Common Area Maintenance, Heat, Insurance, Ground Maintenance, Parking, Property Management, Reserve Fund Contributions, Sewer, Waste Removal, Water
$957.67 MonthlyOutstanding location situated in the highly sought after Bayshore Park. Offering 1,326 SF, this over-sized unit features 2 bedrooms +den, 2 bathrooms and spacious rooms with large bright windows that provide plenty of natural light throughout. You'll enjoy the living/dining areas with cozy, brick faced gas fireplace and access to the covered balcony. The kitchen is well equipped with stainless steel appliances as well as updated cabinets and backsplash tile with easy transition to the dining area. The generously scaled master bedroom has a walk-thru closet with built-in closet organizers and a beautiful 3 piece ensuite bathroom with designer vanity and floor to ceiling tiled, walk-in shower. A second guest room, 4 piece bathroom and laundry room complete this unit. Feel safe and secure with Bayshore Park living that includes underground parking, underground storage locker and incredible building amenities to include a beautiful lobby, fitness room with sauna, social & lounge areas with billiard table, shuffle board, library with quiet reading area, conference/board room with access to south facing sundeck and handy workshop room! Located in the community of Palliser just steps to South Glenmore Park and Pathway System, convenient shopping across the street and just minutes to the incredible Glenmore Landing with over 49 brand name stores and medical offices. (id:40616)
Property Details
| MLS® Number | A2126388 |
| Property Type | Single Family |
| Community Name | Palliser |
| Amenities Near By | Park, Playground |
| Community Features | Pets Not Allowed, Age Restrictions |
| Features | Closet Organizers, Parking |
| Parking Space Total | 1 |
| Plan | 8110625 |
Building
| Bathroom Total | 2 |
| Bedrooms Above Ground | 2 |
| Bedrooms Total | 2 |
| Amenities | Exercise Centre, Party Room, Recreation Centre |
| Appliances | Washer, Refrigerator, Dishwasher, Stove, Dryer, Microwave Range Hood Combo, Window Coverings |
| Architectural Style | Low Rise |
| Constructed Date | 1980 |
| Construction Material | Poured Concrete |
| Construction Style Attachment | Attached |
| Cooling Type | Central Air Conditioning |
| Exterior Finish | Brick, Concrete, Vinyl Siding |
| Fireplace Present | Yes |
| Fireplace Total | 1 |
| Flooring Type | Carpeted, Linoleum, Vinyl Plank |
| Heating Fuel | Natural Gas |
| Heating Type | Baseboard Heaters, Hot Water |
| Stories Total | 3 |
| Size Interior | 1326 Sqft |
| Total Finished Area | 1326 Sqft |
| Type | Apartment |
Parking
| Garage | |
| Heated Garage | |
| Other | |
| Underground |
Land
| Acreage | No |
| Land Amenities | Park, Playground |
| Size Total Text | Unknown |
| Zoning Description | S-ci |
Rooms
| Level | Type | Length | Width | Dimensions |
|---|---|---|---|---|
| Main Level | Living Room | 18.33 Ft x 13.67 Ft | ||
| Main Level | Kitchen | 9.08 Ft x 9.67 Ft | ||
| Main Level | Dining Room | 11.92 Ft x 7.83 Ft | ||
| Main Level | Breakfast | 10.33 Ft x 6.92 Ft | ||
| Main Level | Den | 10.50 Ft x 9.17 Ft | ||
| Main Level | Laundry Room | 7.42 Ft x 6.25 Ft | ||
| Main Level | Primary Bedroom | 18.08 Ft x 11.50 Ft | ||
| Main Level | Bedroom | 11.58 Ft x 8.75 Ft | ||
| Main Level | 4pc Bathroom | Measurements not available | ||
| Main Level | 3pc Bathroom | Measurements not available |
https://www.realtor.ca/real-estate/26807373/203-2425-90-avenue-sw-calgary-palliser


