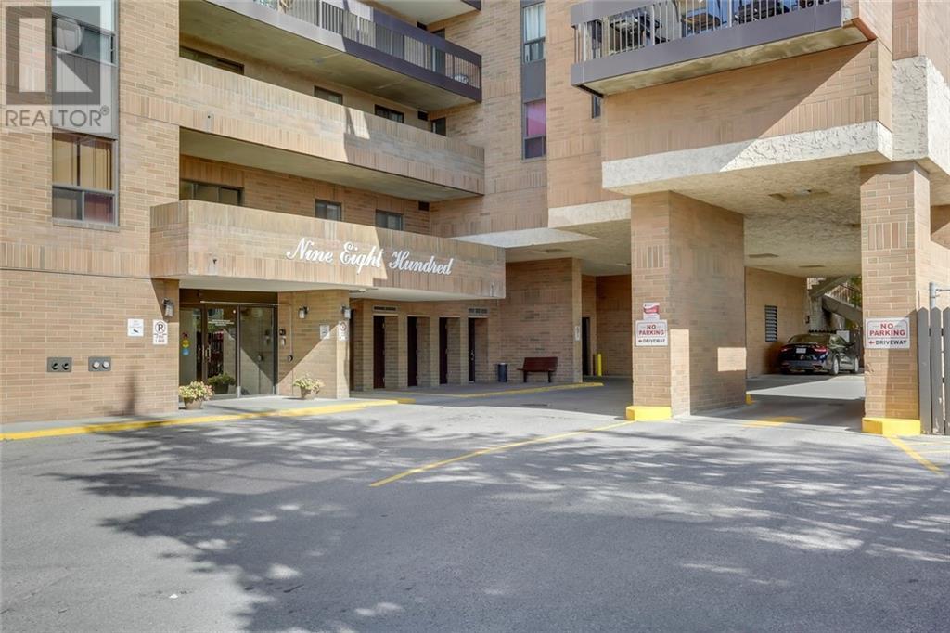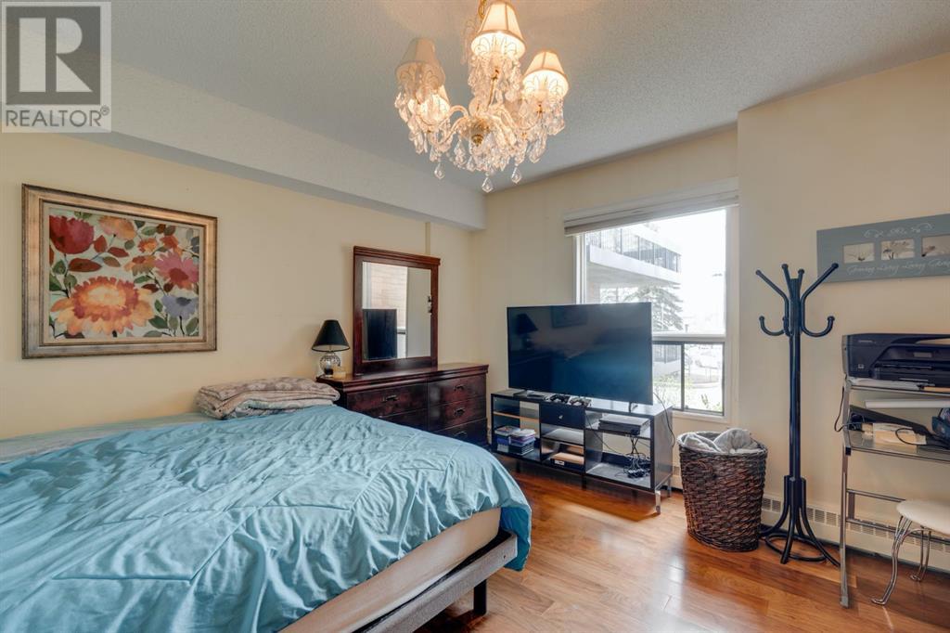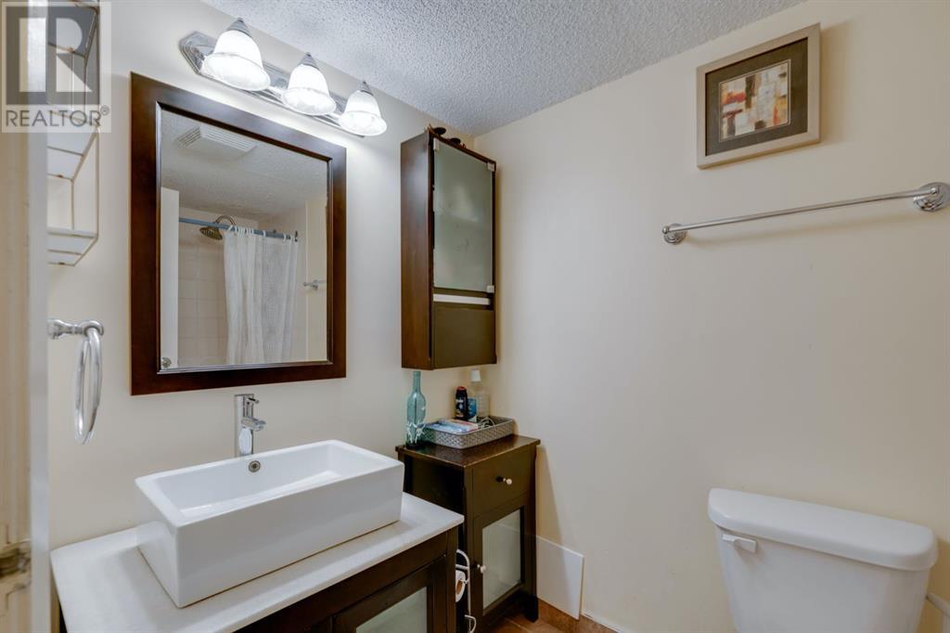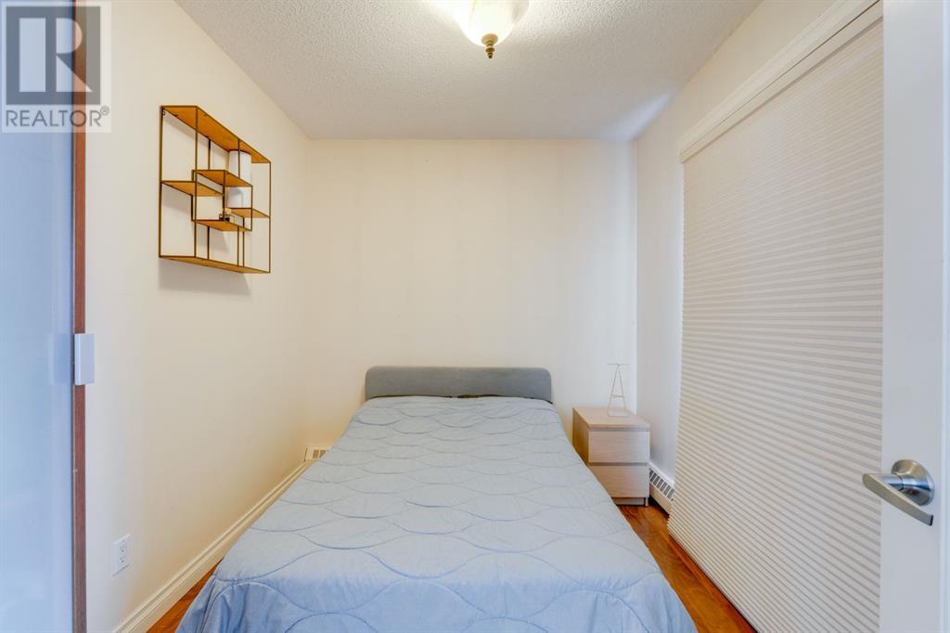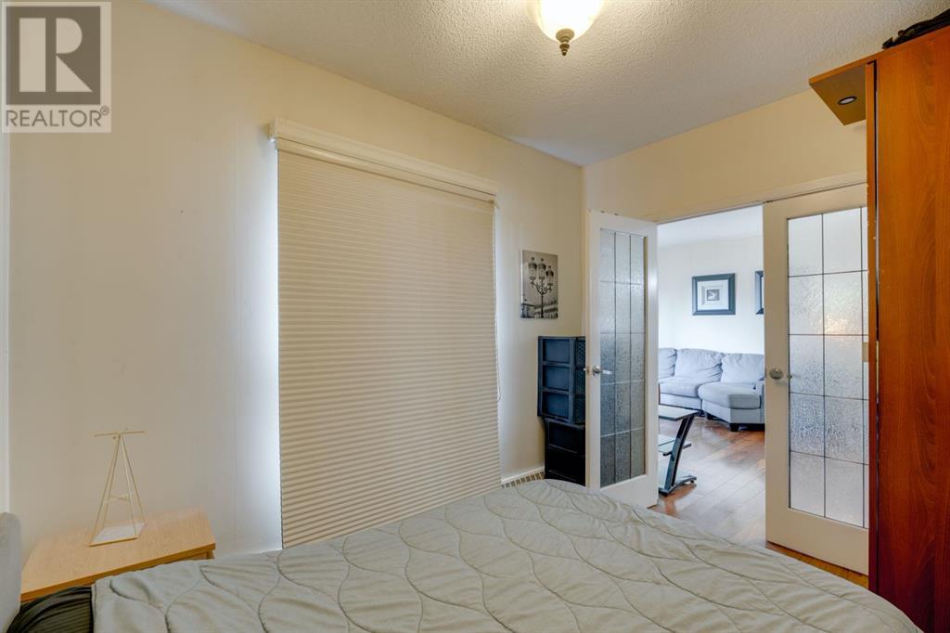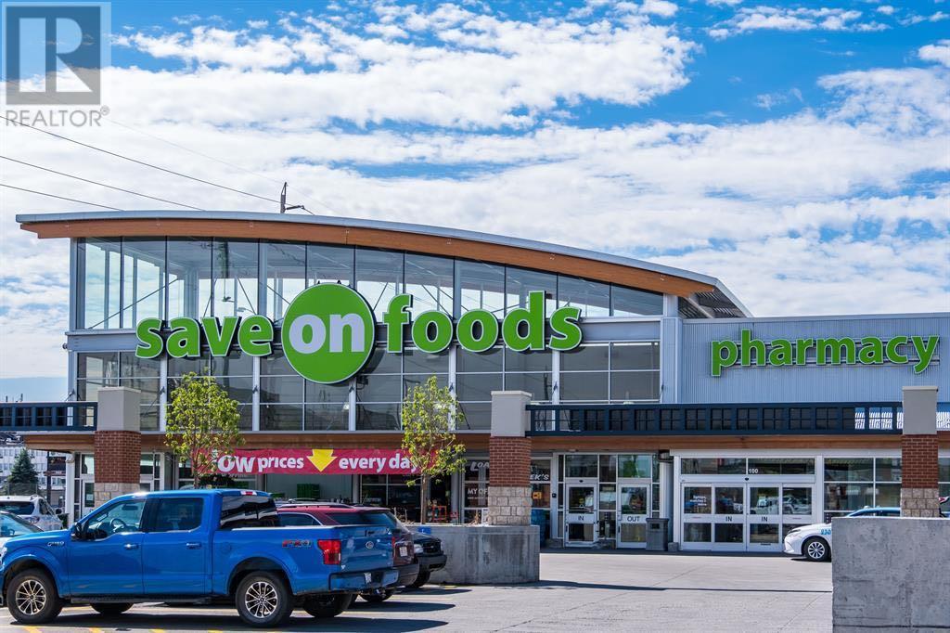203, 9800 Horton Road Sw Calgary, Alberta T2B 5B5
$245,900Maintenance, Caretaker, Electricity, Heat, Insurance, Parking, Property Management, Reserve Fund Contributions, Other, See Remarks, Sewer, Water
$679 Monthly
Maintenance, Caretaker, Electricity, Heat, Insurance, Parking, Property Management, Reserve Fund Contributions, Other, See Remarks, Sewer, Water
$679 MonthlyWow! Welcome Home - this update and extremely spacious unit is ideally located and offers a functional floorplan for you to call home. Very rare location with extreme privacy that has 3 sides completely separated from the building allowing for extreme quietness and light filtration with the extra windows. Wide plank walnut hardwood floors span throughout this unit, with a tiled entry way and kitchen. One bedroom plus den that is used as a second bedroom. The Open concept floor plan allows for flexible furniture placement and entertaining and has an updated bathroom and in suite laundry. Spacious dining room & bright living room with sliding doors that leads on to a well sized balcony with SW exposure. Underground heated parking stall and steps to shopping. Well managed building, offers spacious social room and great building amenities. Condo fees include cable, heat, electricity, security cameras access from unit including buzzer, water/sewer, fitness + social room. Located conveniently next to grocery, C-Train, restaurants, doctor’s offices & tons of shopping, steps to anything you need. Very secure building with over 20 cameras, built from concrete so very quiet, great storage for winter gear, 2 elevators + so much more. This lock +leave lifestyle is perfect for the busy professional & adventurist! Call today! (id:40616)
Property Details
| MLS® Number | A2132721 |
| Property Type | Single Family |
| Community Name | Haysboro |
| Amenities Near By | Golf Course, Playground, Recreation Nearby |
| Community Features | Golf Course Development, Pets Allowed With Restrictions |
| Features | See Remarks, No Animal Home, No Smoking Home, Level, Parking |
| Parking Space Total | 1 |
| Plan | 9012464 |
| Structure | See Remarks |
| View Type | View |
Building
| Bathroom Total | 1 |
| Bedrooms Above Ground | 2 |
| Bedrooms Total | 2 |
| Amenities | Party Room |
| Appliances | Washer, Refrigerator, Dishwasher, Stove, Dryer, Window Coverings |
| Constructed Date | 1982 |
| Construction Material | Poured Concrete |
| Construction Style Attachment | Attached |
| Cooling Type | None |
| Exterior Finish | Brick, Concrete |
| Flooring Type | Ceramic Tile, Hardwood |
| Heating Fuel | Natural Gas |
| Heating Type | Hot Water |
| Stories Total | 19 |
| Size Interior | 810 Sqft |
| Total Finished Area | 810 Sqft |
| Type | Apartment |
Parking
| Garage | |
| Heated Garage | |
| Underground |
Land
| Acreage | No |
| Land Amenities | Golf Course, Playground, Recreation Nearby |
| Size Irregular | 15000.00 |
| Size Total | 15000 Sqft|10,890 - 21,799 Sqft (1/4 - 1/2 Ac) |
| Size Total Text | 15000 Sqft|10,890 - 21,799 Sqft (1/4 - 1/2 Ac) |
| Zoning Description | Dc (pre 1p2007) |
Rooms
| Level | Type | Length | Width | Dimensions |
|---|---|---|---|---|
| Main Level | 4pc Bathroom | Measurements not available | ||
| Main Level | Storage | 6.23 Ft x 3.84 Ft | ||
| Main Level | Laundry Room | 2.59 Ft x 2.43 Ft | ||
| Main Level | Living Room | 15.83 Ft x 13.42 Ft | ||
| Main Level | Dining Room | 8.92 Ft x 13.42 Ft | ||
| Main Level | Kitchen | 7.67 Ft x 7.75 Ft | ||
| Main Level | Bedroom | 8.42 Ft x 10.83 Ft | ||
| Main Level | Primary Bedroom | 13.00 Ft x 15.17 Ft |
https://www.realtor.ca/real-estate/26902769/203-9800-horton-road-sw-calgary-haysboro


