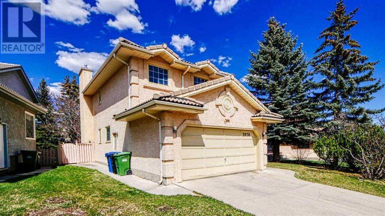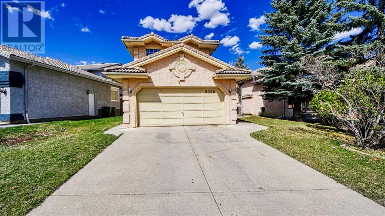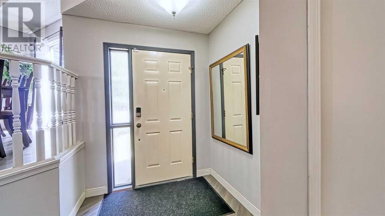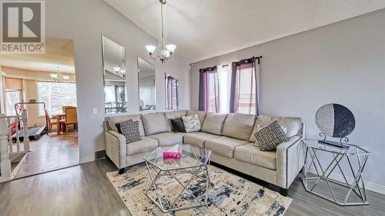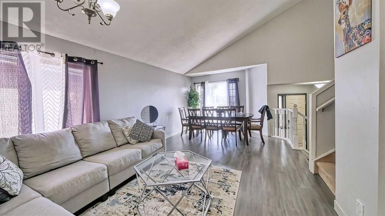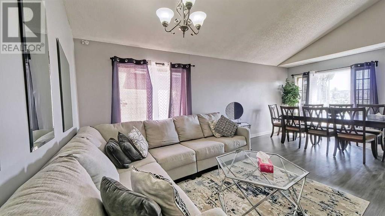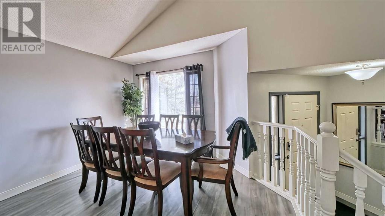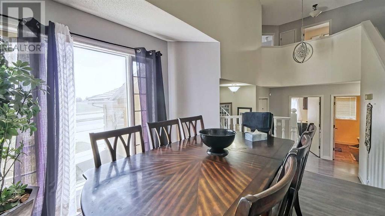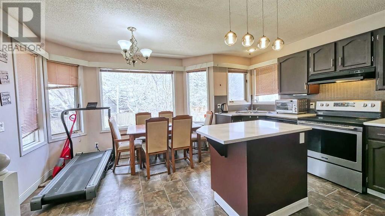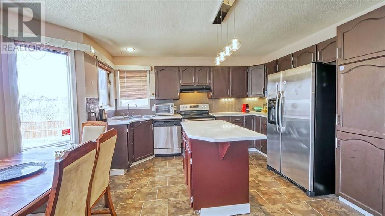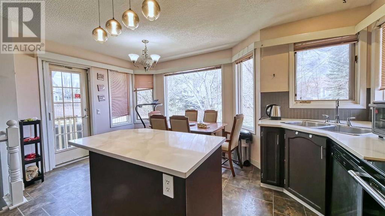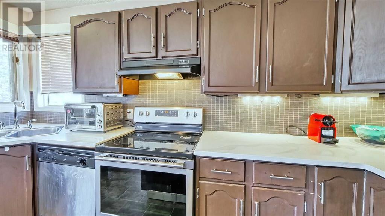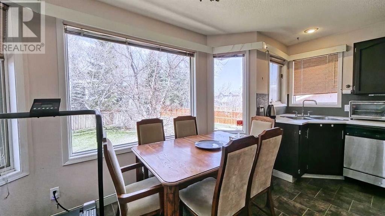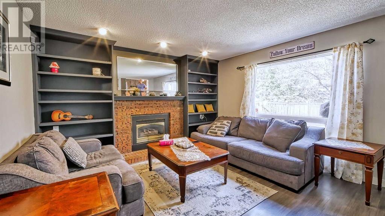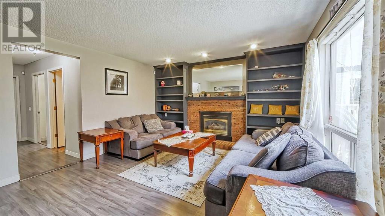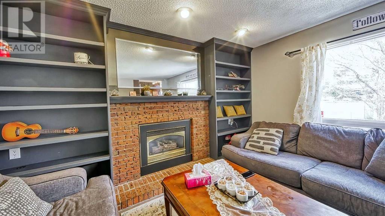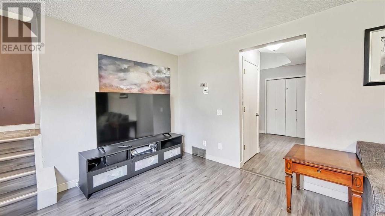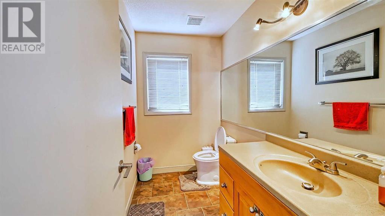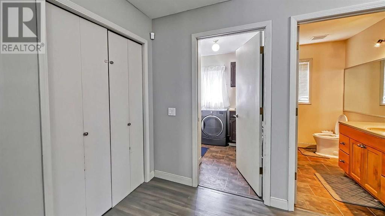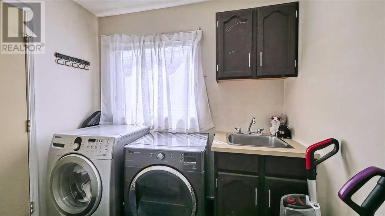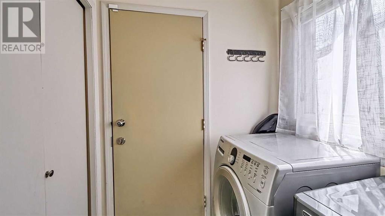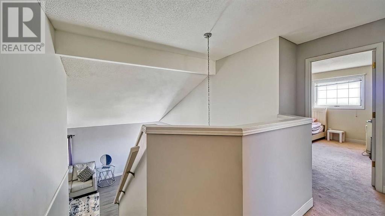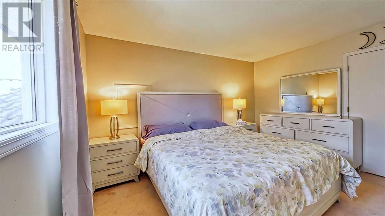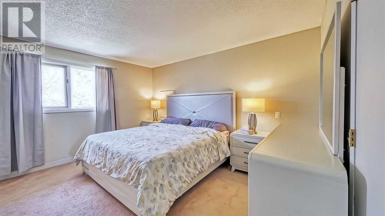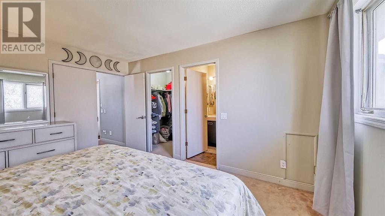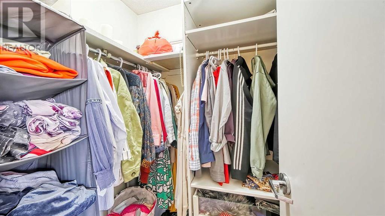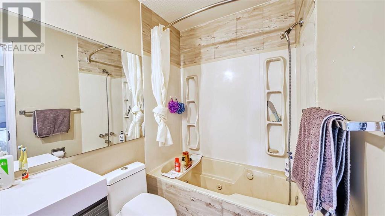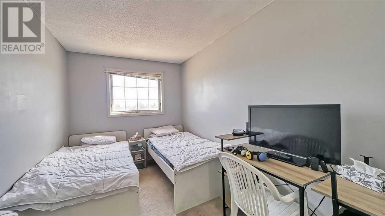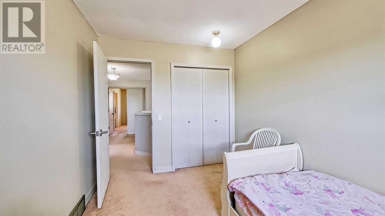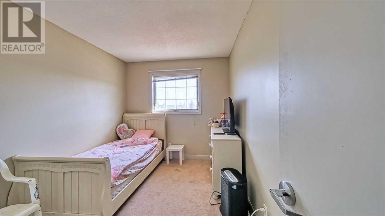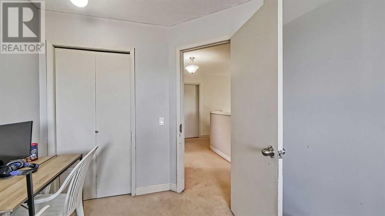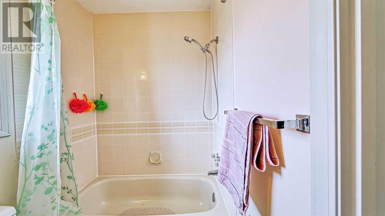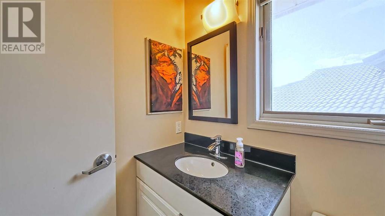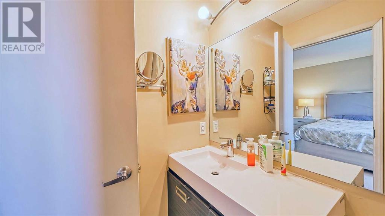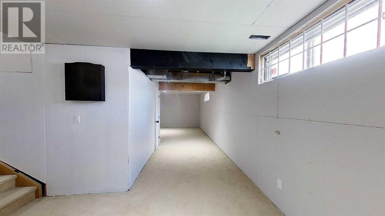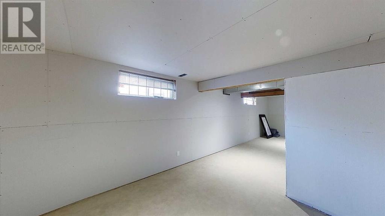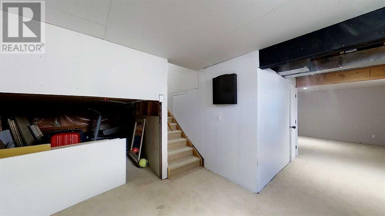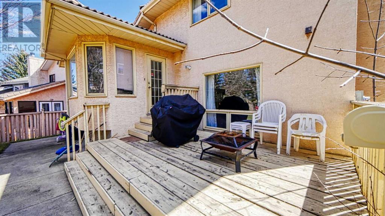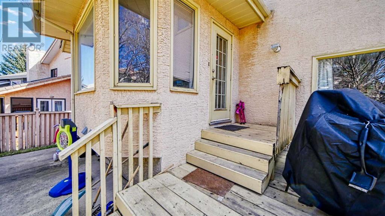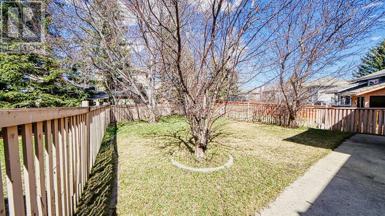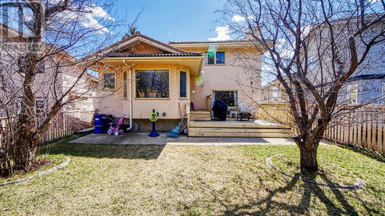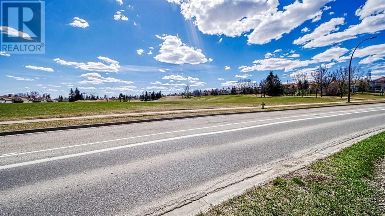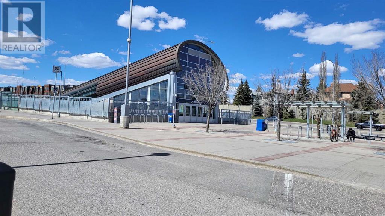3 Bedroom
3 Bathroom
1748.12 sqft
Fireplace
None
Forced Air
$749,998
***Home Sweet Home!!! Amazing Location any family would dream for! In a Desirable Community of Signal Hill SW conveniently close to everything including all levels Schools , C-Train Station, Westside Rec Centre, Sunterra Market, West Hills and Aspen Landing. The House is located across from a huge green Space and just two minutes away from the LRT station. It is also only 5 min to Ernest Manning High School one of the Top-Ranking High School in Calgary And its 15 min to Downtown & U of C .As you enter the home you are greeted with a large, vaulted foyer to entertain your guest with huge formal Dinning area and living room with vaulted ceilings. The main floor also has a huge family room with fireplace to keep the family warm during the cold winter season. The Spacious Kitchen with beautiful granite countertops overlooks a private huge backyard that you can enjoy all summer long. The main floor also has a laundry room and a guest bathroom for your convenience. Upstairs you will find French door style master bedroom w/ensuite and jetted tub, a full bath and 2 additional good-sized bedrooms. The basement is partially finished should you wish to add more living space. Don’t forget the house has an oversized Double Car Garage with a huge driveway. Book your showing today as there are limited times available to respect the tenants. (id:40616)
Property Details
|
MLS® Number
|
A2120009 |
|
Property Type
|
Single Family |
|
Community Name
|
Signal Hill |
|
Amenities Near By
|
Park, Playground |
|
Parking Space Total
|
4 |
|
Plan
|
8810155 |
|
Structure
|
Deck |
Building
|
Bathroom Total
|
3 |
|
Bedrooms Above Ground
|
3 |
|
Bedrooms Total
|
3 |
|
Appliances
|
Refrigerator, Dishwasher, Stove, Washer & Dryer |
|
Basement Development
|
Partially Finished |
|
Basement Type
|
See Remarks (partially Finished) |
|
Constructed Date
|
1988 |
|
Construction Material
|
Wood Frame |
|
Construction Style Attachment
|
Detached |
|
Cooling Type
|
None |
|
Exterior Finish
|
Stucco |
|
Fireplace Present
|
Yes |
|
Fireplace Total
|
1 |
|
Flooring Type
|
Carpeted, Laminate |
|
Foundation Type
|
Poured Concrete |
|
Half Bath Total
|
1 |
|
Heating Fuel
|
Natural Gas |
|
Heating Type
|
Forced Air |
|
Stories Total
|
2 |
|
Size Interior
|
1748.12 Sqft |
|
Total Finished Area
|
1748.12 Sqft |
|
Type
|
House |
Parking
Land
|
Acreage
|
No |
|
Fence Type
|
Fence |
|
Land Amenities
|
Park, Playground |
|
Size Depth
|
39.99 M |
|
Size Frontage
|
9.69 M |
|
Size Irregular
|
6598.00 |
|
Size Total
|
6598 Sqft|4,051 - 7,250 Sqft |
|
Size Total Text
|
6598 Sqft|4,051 - 7,250 Sqft |
|
Zoning Description
|
R-c1 |
Rooms
| Level |
Type |
Length |
Width |
Dimensions |
|
Main Level |
Living Room |
|
|
17.00 Ft x 13.50 Ft |
|
Main Level |
Family Room |
|
|
13.92 Ft x 12.25 Ft |
|
Main Level |
Kitchen |
|
|
15.75 Ft x 15.17 Ft |
|
Main Level |
Dining Room |
|
|
12.00 Ft x 9.58 Ft |
|
Main Level |
2pc Bathroom |
|
|
Measurements not available |
|
Main Level |
Laundry Room |
|
|
8.17 Ft x 7.58 Ft |
|
Upper Level |
Primary Bedroom |
|
|
13.67 Ft x 11.67 Ft |
|
Upper Level |
Bedroom |
|
|
14.50 Ft x 8.00 Ft |
|
Upper Level |
Bedroom |
|
|
11.67 Ft x 8.42 Ft |
|
Upper Level |
4pc Bathroom |
|
|
Measurements not available |
|
Upper Level |
4pc Bathroom |
|
|
Measurements not available |
https://www.realtor.ca/real-estate/26801268/2036-sirocco-drive-sw-calgary-signal-hill


