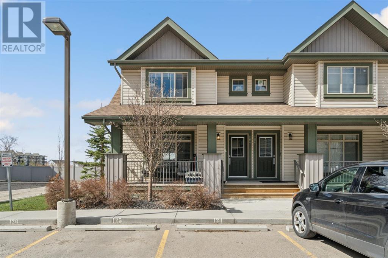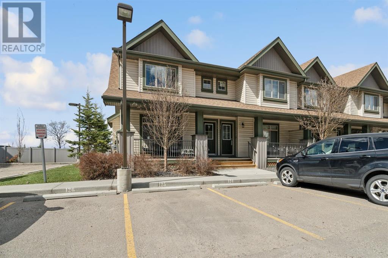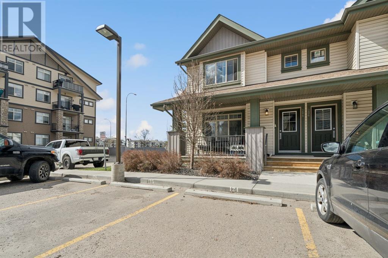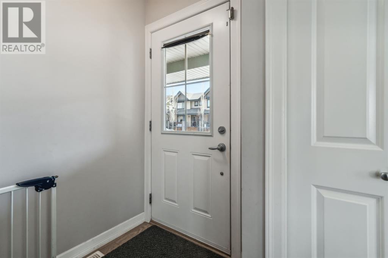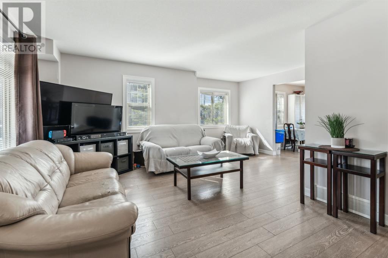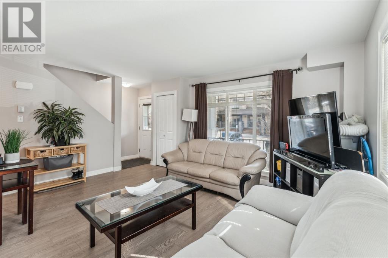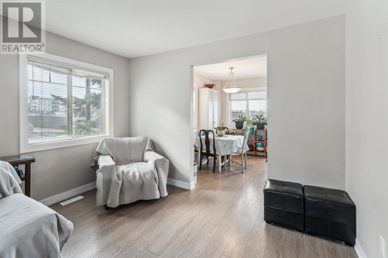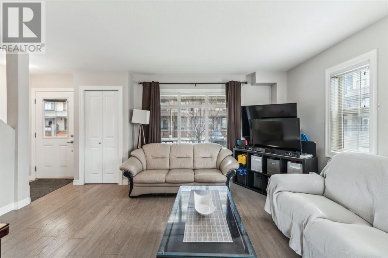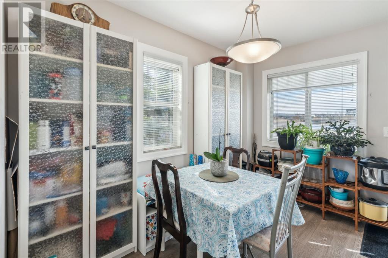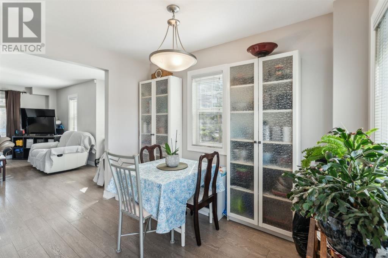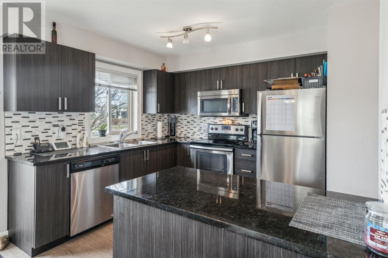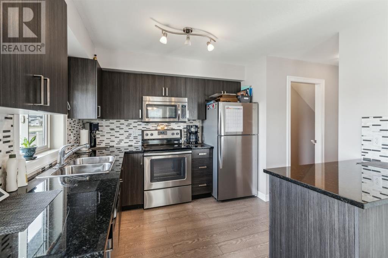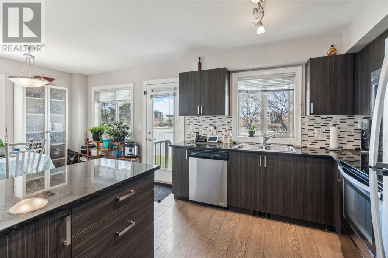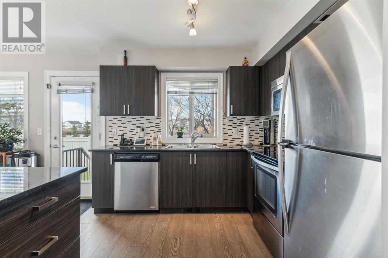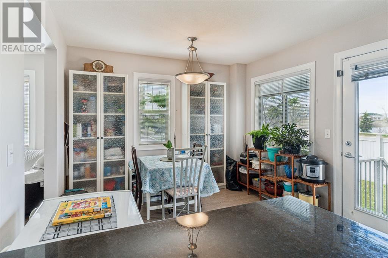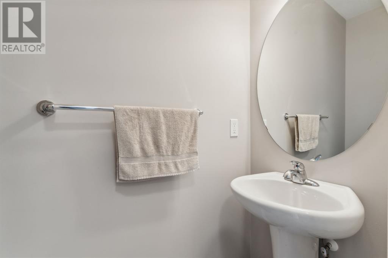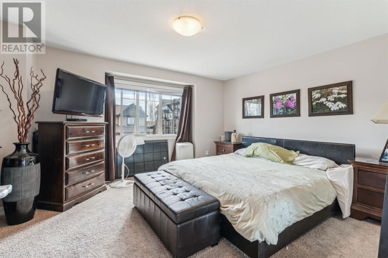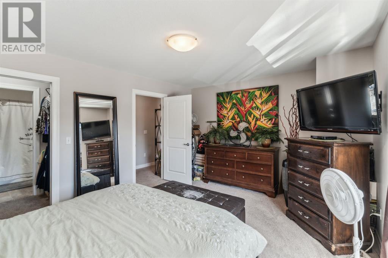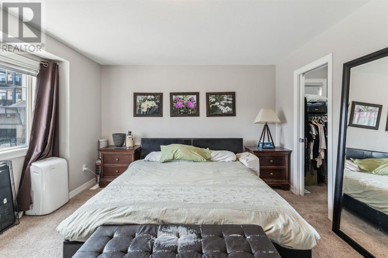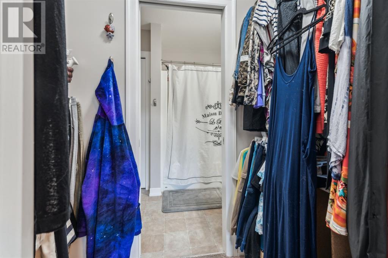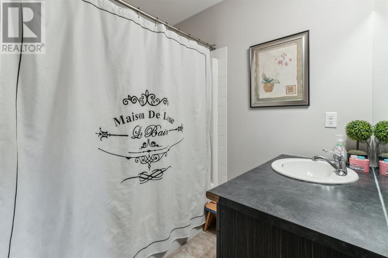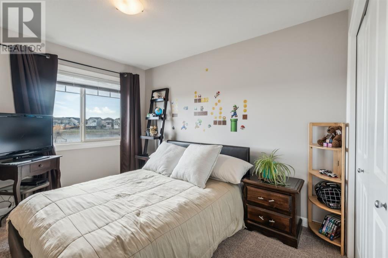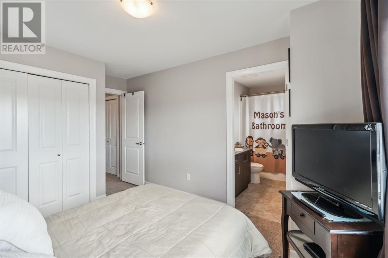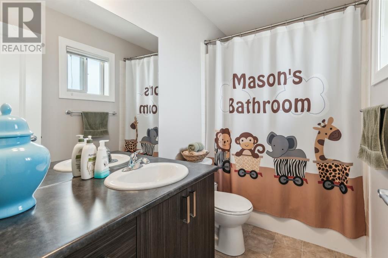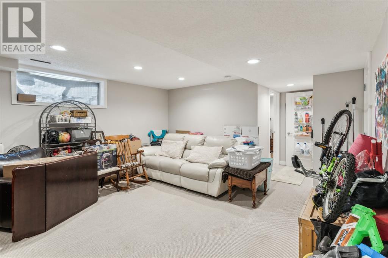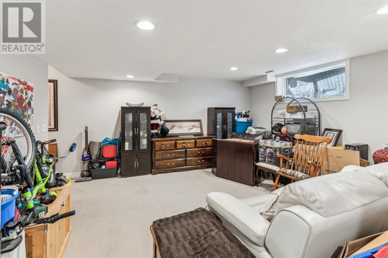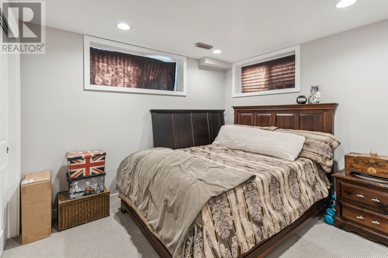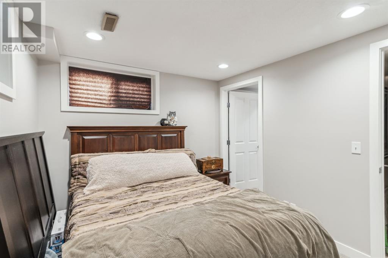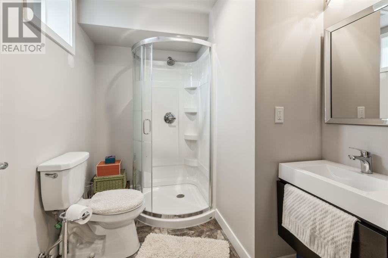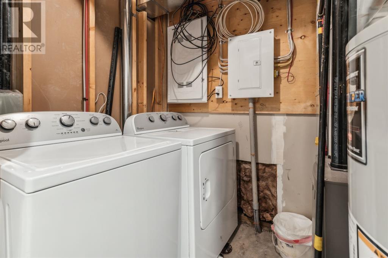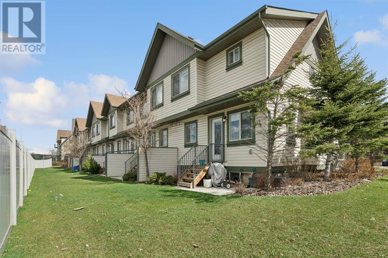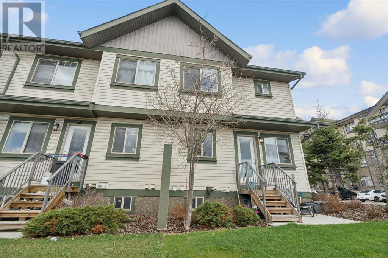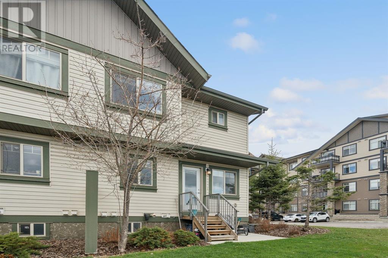204, 121 Copperpond Common Se Calgary, Alberta T2Z 5B6
$419,900Maintenance, Common Area Maintenance, Insurance, Ground Maintenance, Parking, Property Management, Reserve Fund Contributions
$266 Monthly
Maintenance, Common Area Maintenance, Insurance, Ground Maintenance, Parking, Property Management, Reserve Fund Contributions
$266 MonthlyAn Awesome Fully Finished 3 bedroom Townhouse for a Tremendous Price! This is a double Master bedroom 2 storey townhouse with a 3rd Bedroom in the basement all with their own Ensuite Bathrooms. This End Unit home has a main floor that is very open with immense natural light flowing in from large windows on every exterior wall. The rear kitchen is upgraded with granite counters, stainless steal appliances and tile backsplash. A private front entry off the sunny front porch and a private rear entrance from the rear yard. The basement has been fully finished with a large living area, laundry, storage and the additional bedroom. 2 Parking space right out front as well as the shared visitor parking are super convenient . This home has been well cared for and will be the perfect home for the lucky buyer. (id:40616)
Property Details
| MLS® Number | A2129068 |
| Property Type | Single Family |
| Community Name | Copperfield |
| Community Features | Pets Allowed With Restrictions |
| Features | Pvc Window, Closet Organizers, Parking |
| Parking Space Total | 2 |
| Plan | 1411830 |
| Structure | Deck |
Building
| Bathroom Total | 4 |
| Bedrooms Above Ground | 2 |
| Bedrooms Below Ground | 1 |
| Bedrooms Total | 3 |
| Appliances | Washer, Refrigerator, Dishwasher, Stove, Dryer, Microwave Range Hood Combo, Window Coverings |
| Basement Development | Finished |
| Basement Type | Full (finished) |
| Constructed Date | 2013 |
| Construction Material | Wood Frame |
| Construction Style Attachment | Attached |
| Cooling Type | None |
| Flooring Type | Carpeted, Laminate |
| Foundation Type | Poured Concrete |
| Half Bath Total | 1 |
| Heating Type | Forced Air |
| Stories Total | 2 |
| Size Interior | 1237 Sqft |
| Total Finished Area | 1237 Sqft |
| Type | Row / Townhouse |
Land
| Acreage | No |
| Fence Type | Not Fenced |
| Landscape Features | Landscaped |
| Size Depth | 19.97 M |
| Size Frontage | 7.1 M |
| Size Irregular | 140.00 |
| Size Total | 140 M2|0-4,050 Sqft |
| Size Total Text | 140 M2|0-4,050 Sqft |
| Zoning Description | M-2 |
Rooms
| Level | Type | Length | Width | Dimensions |
|---|---|---|---|---|
| Second Level | Primary Bedroom | 15.75 Ft x 12.25 Ft | ||
| Second Level | Bedroom | 11.42 Ft x 9.75 Ft | ||
| Second Level | 4pc Bathroom | .00 Ft x .00 Ft | ||
| Second Level | 4pc Bathroom | .00 Ft x .00 Ft | ||
| Basement | Bedroom | 10.58 Ft x 8.92 Ft | ||
| Basement | Recreational, Games Room | 15.08 Ft x 14.50 Ft | ||
| Basement | 3pc Bathroom | .00 Ft x .00 Ft | ||
| Main Level | Kitchen | 10.50 Ft x 9.33 Ft | ||
| Main Level | Dining Room | 10.50 Ft x 9.83 Ft | ||
| Main Level | Living Room | 18.17 Ft x 15.67 Ft | ||
| Main Level | 2pc Bathroom | .00 Ft x .00 Ft |
https://www.realtor.ca/real-estate/26848192/204-121-copperpond-common-se-calgary-copperfield


