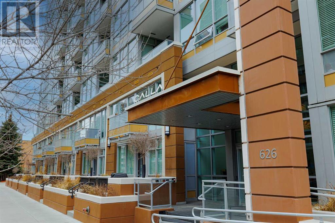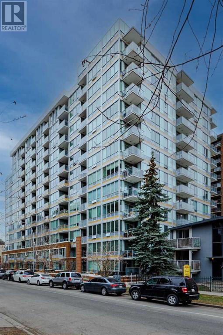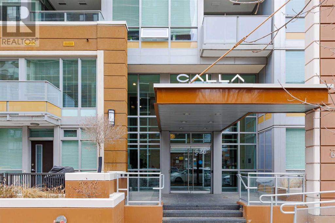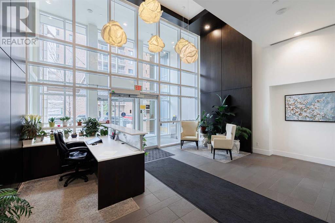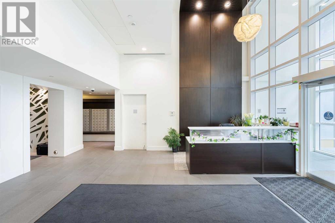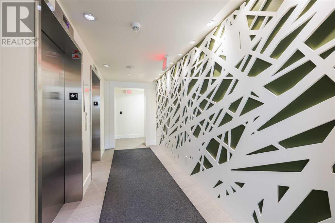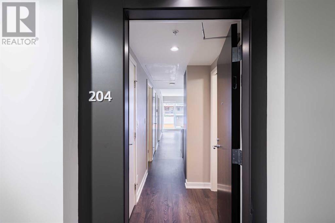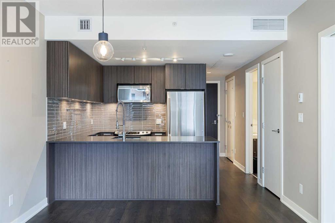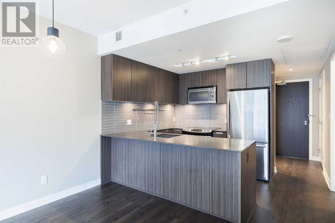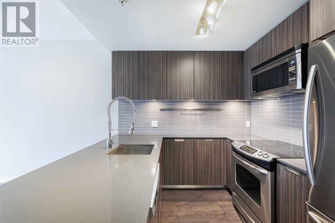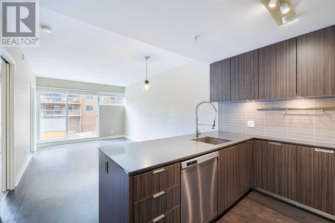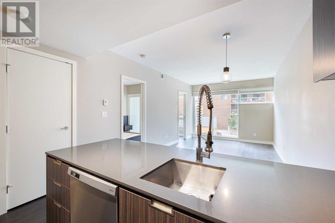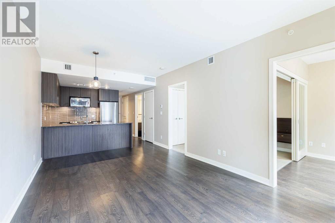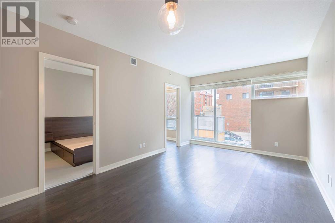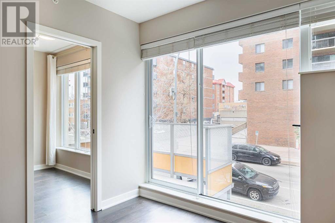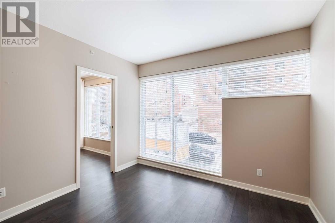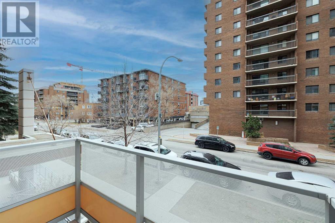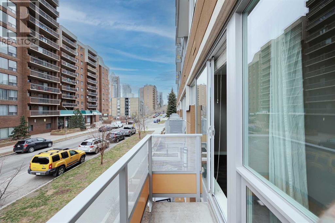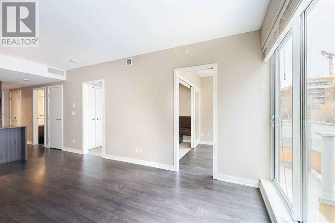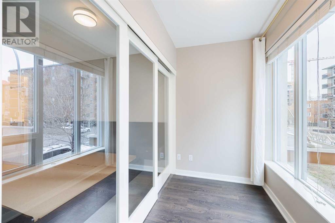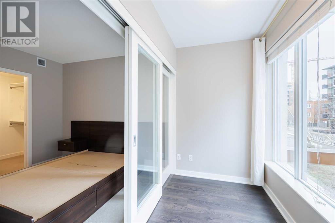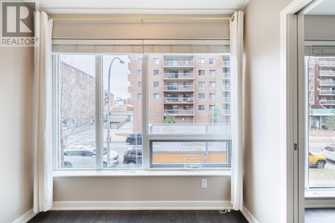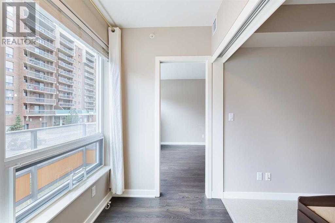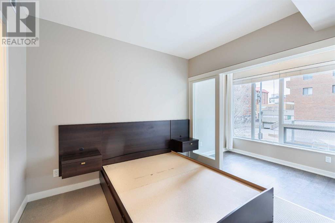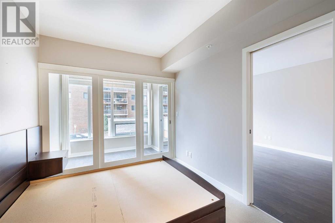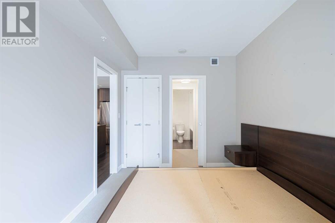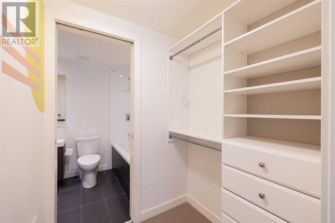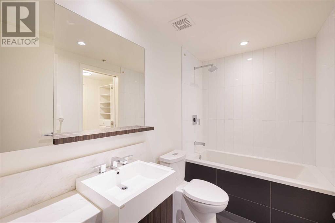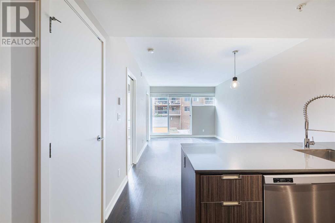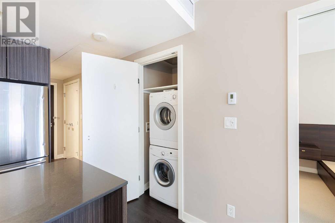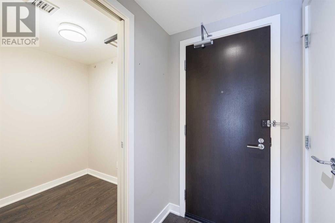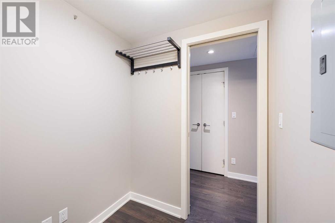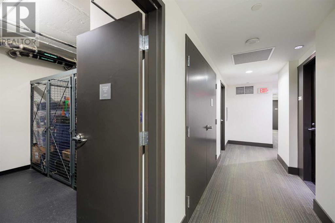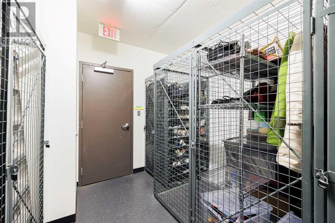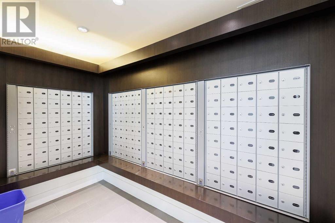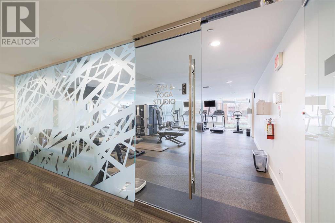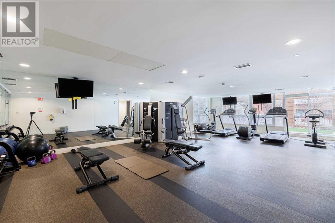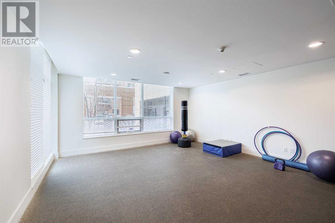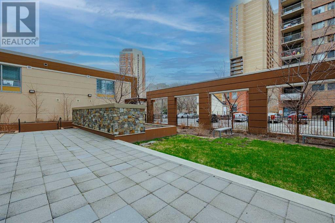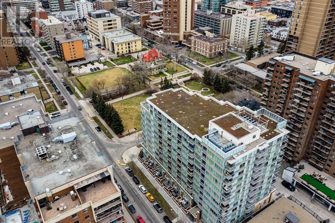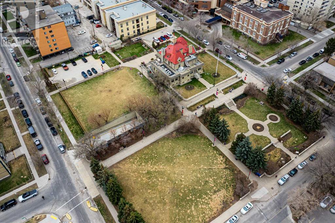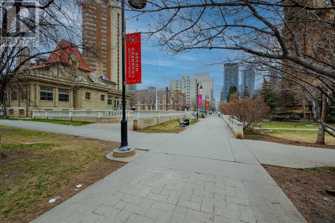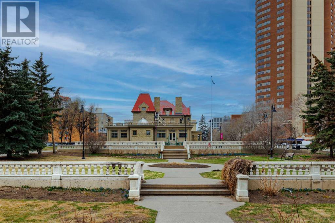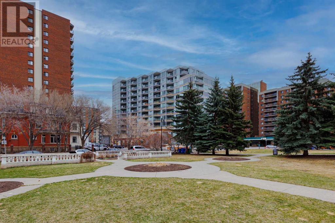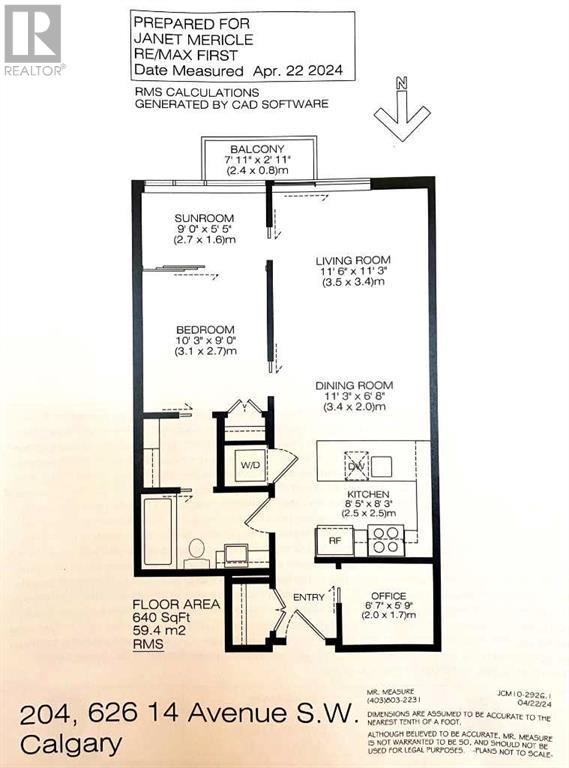204, 626 14 Avenue Sw Calgary, Alberta T2R 0M8
$365,000Maintenance, Condominium Amenities, Caretaker, Common Area Maintenance, Heat, Insurance, Ground Maintenance, Parking, Property Management, Reserve Fund Contributions, Sewer, Waste Removal
$464.44 Monthly
Maintenance, Condominium Amenities, Caretaker, Common Area Maintenance, Heat, Insurance, Ground Maintenance, Parking, Property Management, Reserve Fund Contributions, Sewer, Waste Removal
$464.44 Monthly*** OPEN HOUSE, WEDNESDAY, MAY 8th, 4:00PM-6:00PM***INVESTORS PLEASE NOTE THAT ONE BEDROOM CONDOS SMALLER THAN THIS UNIT HAVE RENTED FOR $2000 PLUS. ON RENT FASTER, YOU WILL SEE ONE PRESENTLY LISTED FOR $2,400 PER MONTH**.Please view the Video. A Fabulous bright and spacious one Bedroom with Den/Office and south facing Sunroom in the prestigious Calla building! This distinctive, contemporary designed pet friendly, 12 story concrete building offers incredible convenient urban living! Boasting a 98% walkability. You will enjoy unparalleled accessibility, within walking distance to restaurants, shopping destinations, entertainment venues, cafes, parks, and boutique stores. This immaculate move-in ready, air-conditioned condo features nine-foot ceilings, south facing floor to ceiling windows and south balcony. The living and dining room offers lots of room for furniture placement. A well-designed kitchen features stainless steel appliances, modern over height cabinetry, quartz counter tops, glass tile backsplash and an eating bar, perfect for entertaining. The primary bedroom offers two closets, including a walk-through closet with organizers and cheater door to the four-piece bathroom. You will enjoy the tiled deep soaker tub /shower and modern custom designed vanity with cabinet and shelf. Pocket door from the foyer opens to the perfect home office space. The sunroom adjacent to the bedroom makes an ideal private retreat or an extension to the bedroom with sliding glass doors. Convenient in-suite laundry and assigned storage locker located in the storage room right across the hallway! Titled parking in the secure heated underground parkade. Residents of the Calla building enjoy unparalleled amenities, fully equipped gym, steam room, yoga room, showers, owner's courtyard, bicycle storage room and underground visitor parking. Calla ensures safety and security with concierge service. Your visitors will enjoy the luxurious guest suite that is available. A highly soug ht-after gem nestled on a tranquil street in the vibrant Beltline District of Calgary is the perfect place to call home! (id:40616)
Open House
This property has open houses!
4:00 pm
Ends at:6:00 pm
A Fabulous bright and spacious one Bedroom with Den/Office and south Sunroom in the prestigious Calla building! This distinctive, contemporary designed pet friendly, 12 story concrete building offers incredible convenient urban living! Boasting a 98% walkability you will enjoy unparalleled accessibility of being within walking distance to restaurants, shopping destinations, entertainment venues, cafes, parks, and boutique stores.
Property Details
| MLS® Number | A2125462 |
| Property Type | Single Family |
| Community Name | Beltline |
| Amenities Near By | Park |
| Community Features | Pets Allowed, Pets Allowed With Restrictions |
| Features | Closet Organizers, No Animal Home, No Smoking Home, Guest Suite, Parking |
| Parking Space Total | 1 |
| Plan | 1312515 |
Building
| Bathroom Total | 1 |
| Bedrooms Above Ground | 1 |
| Bedrooms Total | 1 |
| Amenities | Exercise Centre, Guest Suite |
| Appliances | Refrigerator, Dishwasher, Stove, Garburator, Microwave Range Hood Combo, Window Coverings, Washer/dryer Stack-up |
| Architectural Style | High Rise |
| Constructed Date | 2013 |
| Construction Material | Poured Concrete |
| Construction Style Attachment | Attached |
| Cooling Type | Central Air Conditioning |
| Exterior Finish | Concrete, Metal |
| Flooring Type | Carpeted, Laminate, Tile |
| Heating Fuel | Natural Gas |
| Heating Type | Forced Air |
| Stories Total | 12 |
| Size Interior | 640 Sqft |
| Total Finished Area | 640 Sqft |
| Type | Apartment |
Parking
| Garage | |
| Heated Garage | |
| Underground |
Land
| Acreage | No |
| Land Amenities | Park |
| Size Total Text | Unknown |
| Zoning Description | Cc-mh |
Rooms
| Level | Type | Length | Width | Dimensions |
|---|---|---|---|---|
| Main Level | Living Room | 11.50 Ft x 11.25 Ft | ||
| Main Level | Dining Room | 11.25 Ft x 6.67 Ft | ||
| Main Level | Kitchen | 8.42 Ft x 8.25 Ft | ||
| Main Level | Primary Bedroom | 10.25 Ft x 9.00 Ft | ||
| Main Level | Sunroom | 9.00 Ft x 5.42 Ft | ||
| Main Level | Office | 6.58 Ft x 5.75 Ft | ||
| Main Level | Laundry Room | Measurements not available | ||
| Main Level | 4pc Bathroom | Measurements not available |
https://www.realtor.ca/real-estate/26807377/204-626-14-avenue-sw-calgary-beltline


