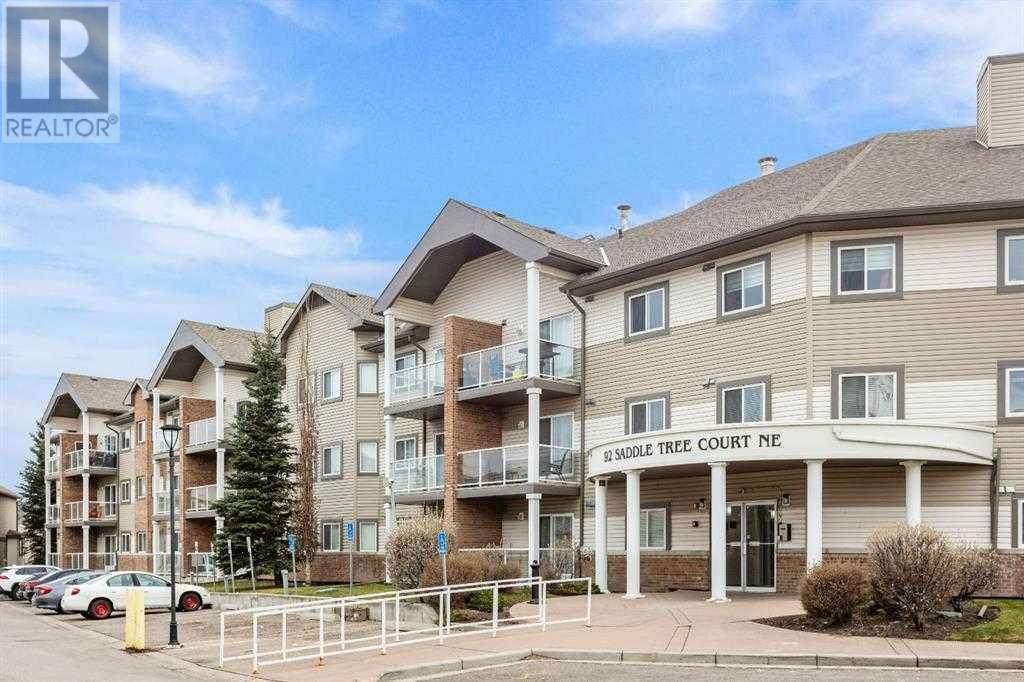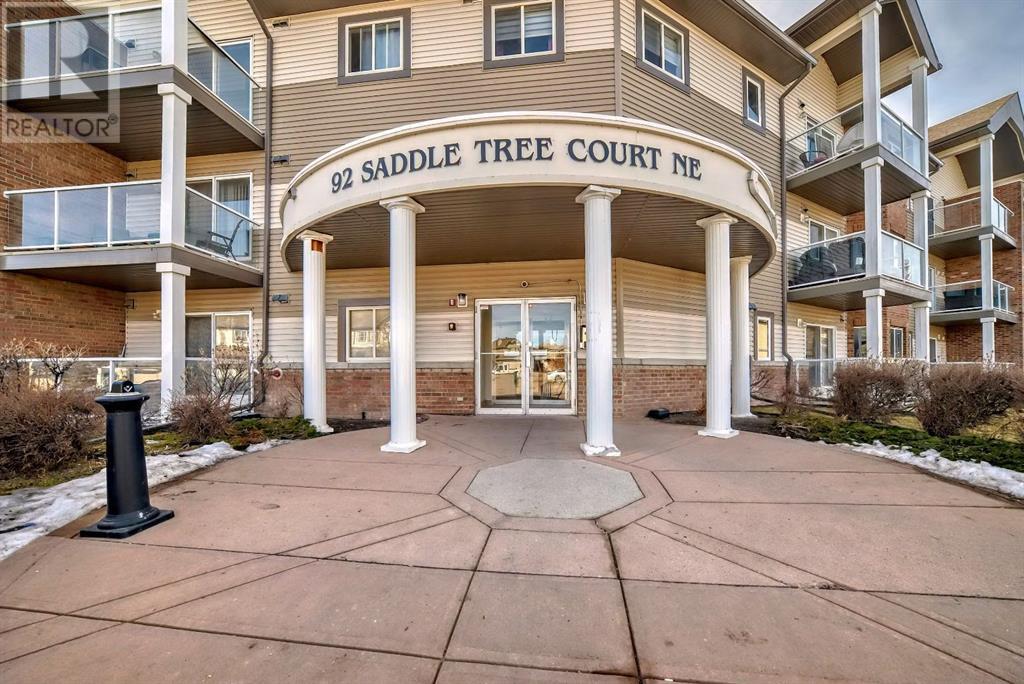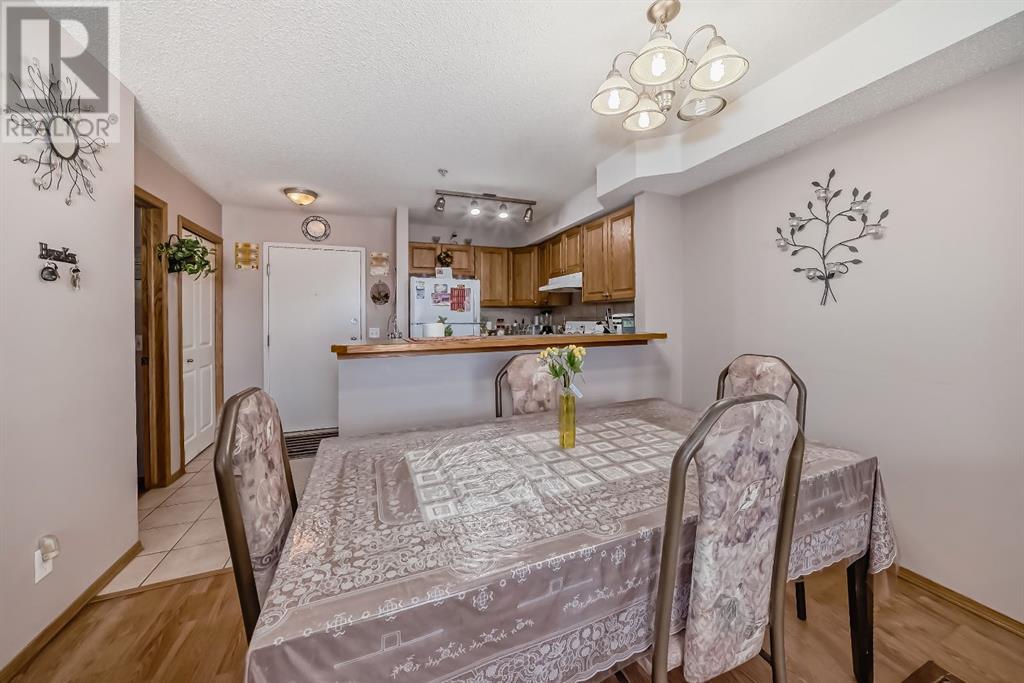204, 92 Saddletree Court Ne Calgary, Alberta T3J 0K9
$258,000Maintenance, Common Area Maintenance, Heat, Parking, Property Management, Reserve Fund Contributions
$524.44 Monthly
Maintenance, Common Area Maintenance, Heat, Parking, Property Management, Reserve Fund Contributions
$524.44 MonthlyThis Saddle Ridge condo with 2 bedrooms is a dream come true. Situated in a well-managed, secure building within a vibrant community, it offers plenty to its residents. Upon entering, you're greeted by a spacious, bright interior, featuring a full side entrance closet and pantry, complemented by beautiful wooden cabinets in the kitchen along with a breakfast bar. The open layout allows for seamless views out to the balcony, overlooking a serene pond—perfect for entertaining or simply enjoying the sunlight from home. The bedroom boasts ample space, a large walk-through closet, a modern bathroom, and plush carpeting. The second bedroom is generously sized as well. Additionally, the unit includes 4-Pc Full bathroom, in-suite storage, and an underground heated parking stall. Saddle Ridge is replete with amenities such as lovely parks, convenient transit access, major roads for easy commuting, and a variety of schools within walking distance, making it ideal for families. Don't hesitate—schedule your showing today! (id:40616)
Property Details
| MLS® Number | A2126559 |
| Property Type | Single Family |
| Community Name | Saddle Ridge |
| Community Features | Pets Allowed With Restrictions |
| Features | No Smoking Home, Parking |
| Parking Space Total | 1 |
| Plan | 0811684 |
Building
| Bathroom Total | 1 |
| Bedrooms Above Ground | 1 |
| Bedrooms Total | 1 |
| Appliances | Refrigerator, Range - Electric, Dishwasher, Washer & Dryer |
| Constructed Date | 2008 |
| Construction Style Attachment | Attached |
| Cooling Type | See Remarks |
| Exterior Finish | See Remarks |
| Flooring Type | Carpeted |
| Heating Type | Baseboard Heaters |
| Stories Total | 3 |
| Size Interior | 588.4 Sqft |
| Total Finished Area | 588.4 Sqft |
| Type | Apartment |
Parking
| Underground |
Land
| Acreage | No |
| Size Total Text | Unknown |
| Zoning Description | M-1 D75 |
Rooms
| Level | Type | Length | Width | Dimensions |
|---|---|---|---|---|
| Main Level | Living Room | 11.17 Ft x 12.08 Ft | ||
| Main Level | Primary Bedroom | 10.67 Ft x 11.83 Ft | ||
| Main Level | 4pc Bathroom | 6.83 Ft x 4.83 Ft | ||
| Main Level | Dining Room | 11.25 Ft x 5.33 Ft | ||
| Main Level | Other | 5.58 Ft x 7.00 Ft | ||
| Main Level | Den | 9.75 Ft x 8.67 Ft | ||
| Main Level | Laundry Room | 3.08 Ft x 2.75 Ft | ||
| Main Level | Other | 10.50 Ft x 5.58 Ft | ||
| Main Level | Kitchen | 11.25 Ft x 9.67 Ft |
https://www.realtor.ca/real-estate/26883028/204-92-saddletree-court-ne-calgary-saddle-ridge





















