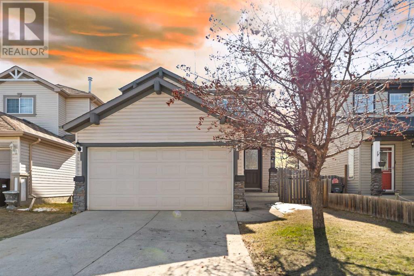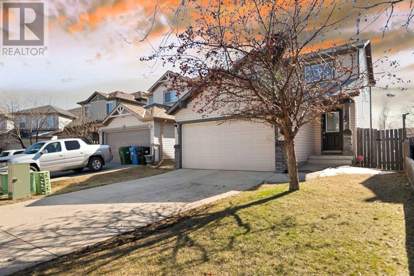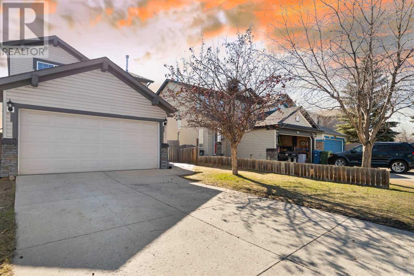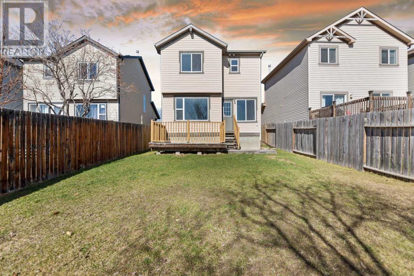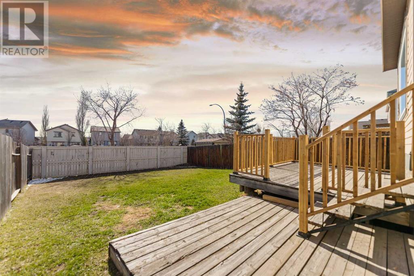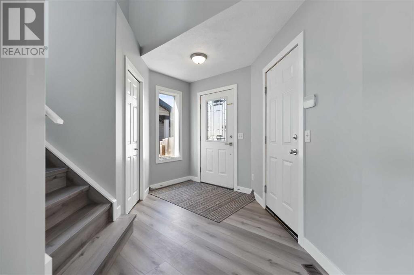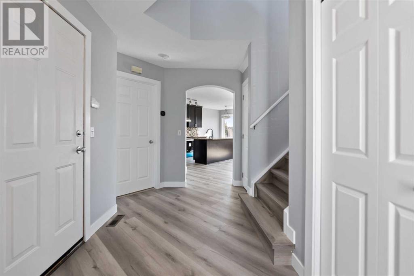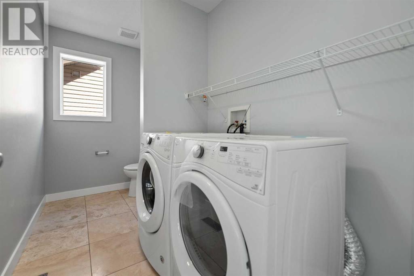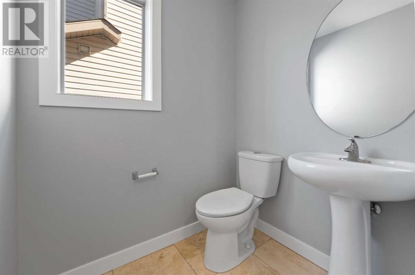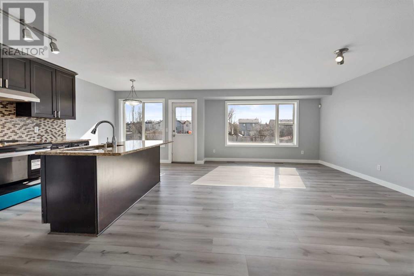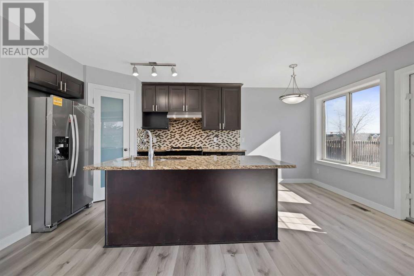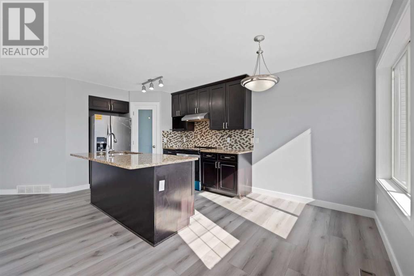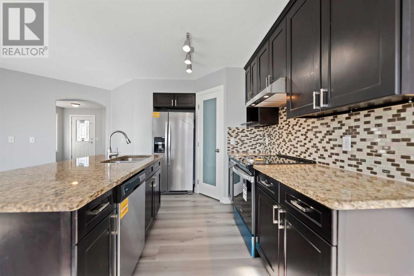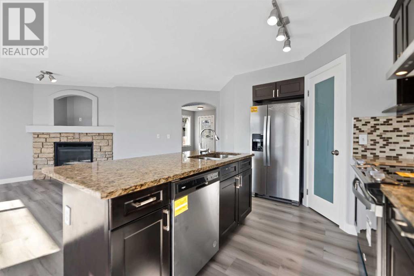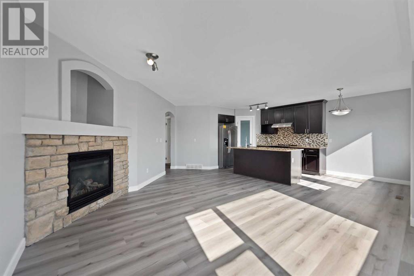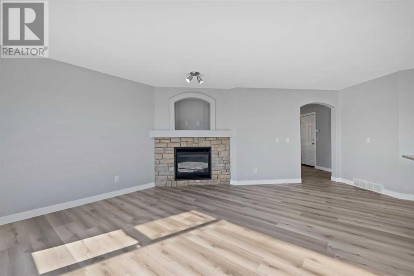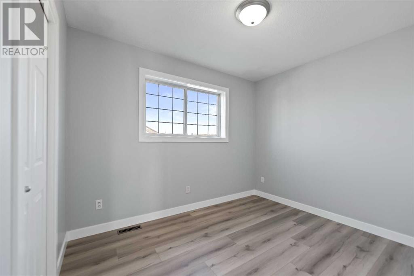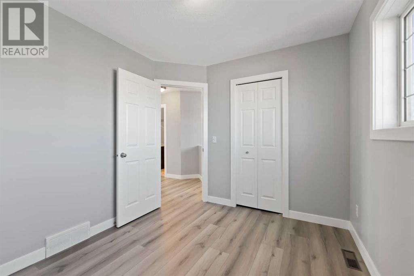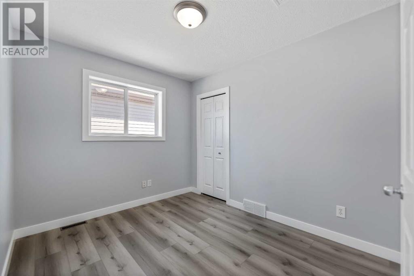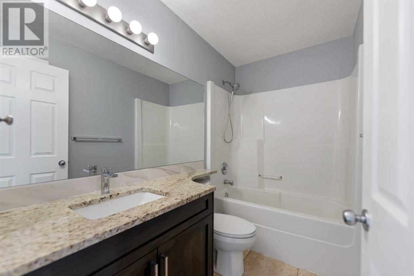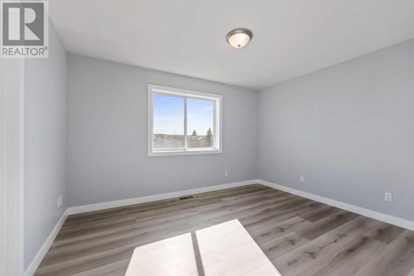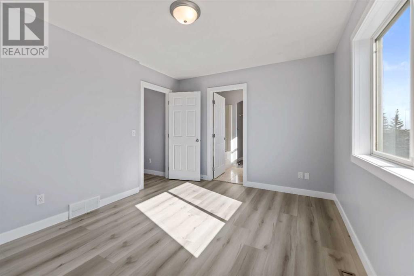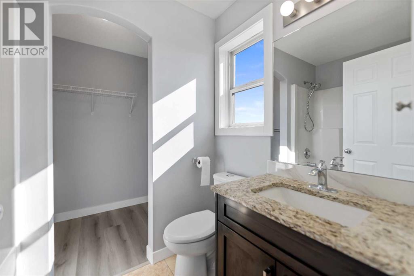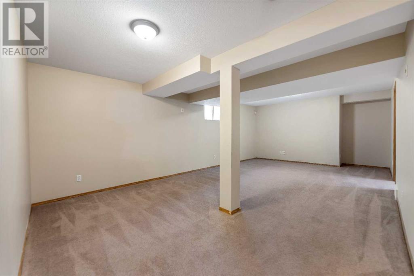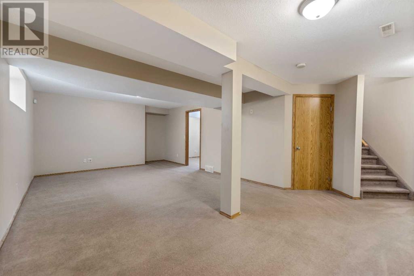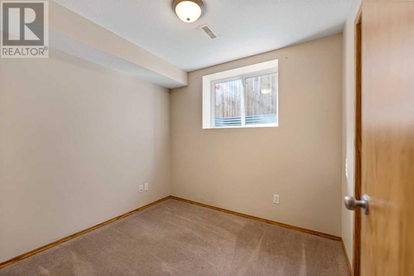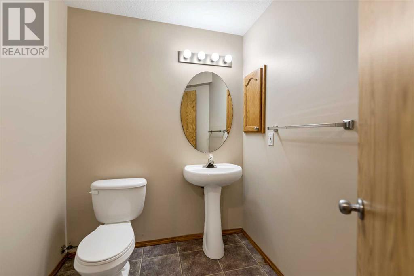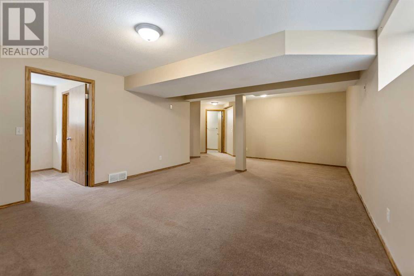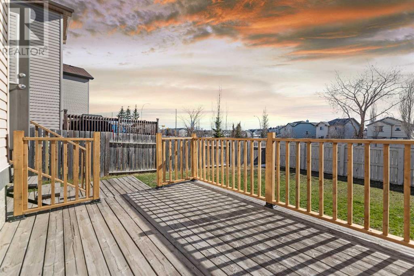4 Bedroom
4 Bathroom
1328.13 sqft
Fireplace
None
Forced Air
$599,900
Do not miss out on this newly renovated home, new roof 2022, new hot water tank 2023, brand new flooring on main and upper level, new bedroom doors, casing, freshly paint with a popular color, brand new fridge, stove, dishwasher, and Hood Fan. walk in the front door, on the left is the Laundry room combine with the 2 pieces bathroom, further in, bright open Living room, with Gas fireplace, open through the kitchen with island sink, Pantry for more groceries, patio to outside with a completed deck and fenced back yard. Upper level with 2 smaller bedrooms, main 4 piece bathroom, primary bedroom with 4 pieces Ensuite, and walk-in closet. Basement is finished with the fourth bedroom, large family room, and a half bath. Walking distance to school, shopping, Library, public transportation, easy access to Deer foot, 201, Airport Drive. (id:40616)
Property Details
|
MLS® Number
|
A2125253 |
|
Property Type
|
Single Family |
|
Community Name
|
Coventry Hills |
|
Amenities Near By
|
Park, Playground |
|
Features
|
See Remarks, Pvc Window |
|
Parking Space Total
|
2 |
|
Plan
|
0210891 |
|
Structure
|
Deck, Porch, Porch, Porch |
Building
|
Bathroom Total
|
4 |
|
Bedrooms Above Ground
|
3 |
|
Bedrooms Below Ground
|
1 |
|
Bedrooms Total
|
4 |
|
Appliances
|
Refrigerator, Dishwasher, Stove, Hood Fan, Washer & Dryer |
|
Basement Development
|
Finished |
|
Basement Type
|
Full (finished) |
|
Constructed Date
|
2002 |
|
Construction Material
|
Poured Concrete |
|
Construction Style Attachment
|
Detached |
|
Cooling Type
|
None |
|
Exterior Finish
|
Concrete, Vinyl Siding |
|
Fireplace Present
|
Yes |
|
Fireplace Total
|
1 |
|
Flooring Type
|
Carpeted, Ceramic Tile, Laminate |
|
Foundation Type
|
Poured Concrete |
|
Half Bath Total
|
2 |
|
Heating Fuel
|
Natural Gas |
|
Heating Type
|
Forced Air |
|
Stories Total
|
2 |
|
Size Interior
|
1328.13 Sqft |
|
Total Finished Area
|
1328.13 Sqft |
|
Type
|
House |
Parking
Land
|
Acreage
|
No |
|
Fence Type
|
Fence |
|
Land Amenities
|
Park, Playground |
|
Size Depth
|
36.08 M |
|
Size Frontage
|
10.44 M |
|
Size Irregular
|
373.00 |
|
Size Total
|
373 M2|0-4,050 Sqft |
|
Size Total Text
|
373 M2|0-4,050 Sqft |
|
Zoning Description
|
R-1n |
Rooms
| Level |
Type |
Length |
Width |
Dimensions |
|
Lower Level |
Bedroom |
|
|
7.58 Ft x 8.50 Ft |
|
Lower Level |
Recreational, Games Room |
|
|
17.83 Ft x 27.17 Ft |
|
Lower Level |
2pc Bathroom |
|
|
7.00 Ft x 5.92 Ft |
|
Lower Level |
Furnace |
|
|
7.67 Ft x 8.42 Ft |
|
Main Level |
Dining Room |
|
|
10.08 Ft x 6.17 Ft |
|
Main Level |
Foyer |
|
|
7.67 Ft x 14.33 Ft |
|
Main Level |
Kitchen |
|
|
10.08 Ft x 11.75 Ft |
|
Main Level |
Living Room |
|
|
12.83 Ft x 21.00 Ft |
|
Main Level |
2pc Bathroom |
|
|
10.50 Ft x 5.50 Ft |
|
Upper Level |
Primary Bedroom |
|
|
12.75 Ft x 10.58 Ft |
|
Upper Level |
Bedroom |
|
|
10.25 Ft x 8.75 Ft |
|
Upper Level |
Bedroom |
|
|
10.25 Ft x 8.50 Ft |
|
Upper Level |
4pc Bathroom |
|
|
8.42 Ft x 4.92 Ft |
|
Upper Level |
4pc Bathroom |
|
|
4.67 Ft x 7.58 Ft |
https://www.realtor.ca/real-estate/26786873/204-covepark-close-ne-calgary-coventry-hills


