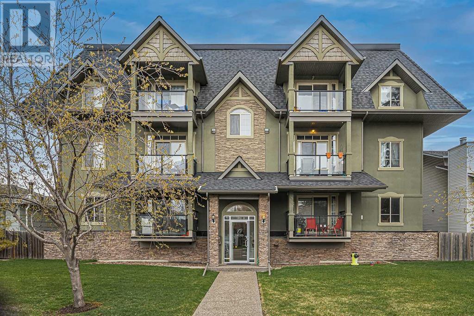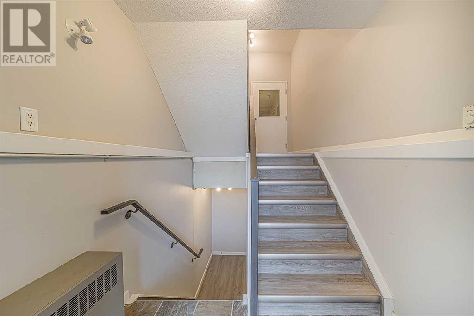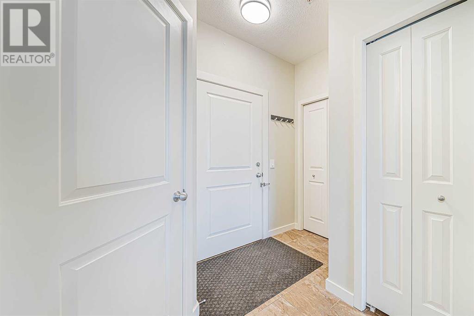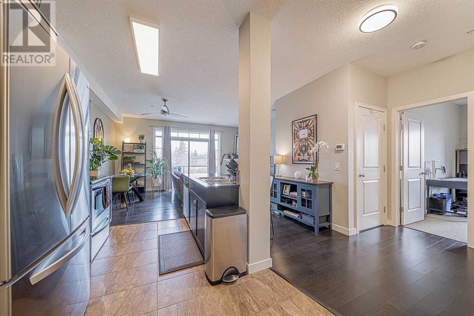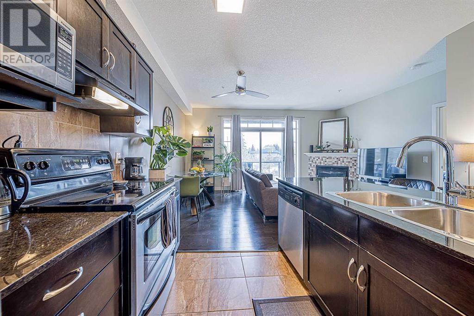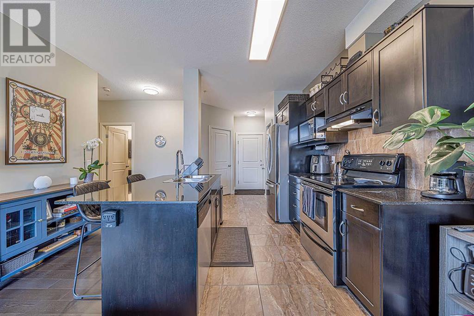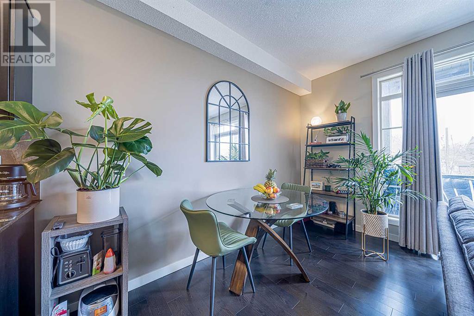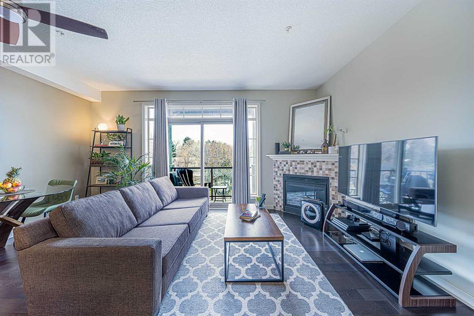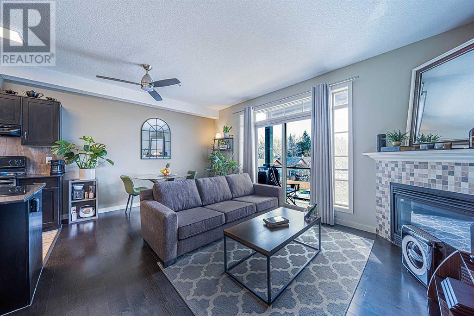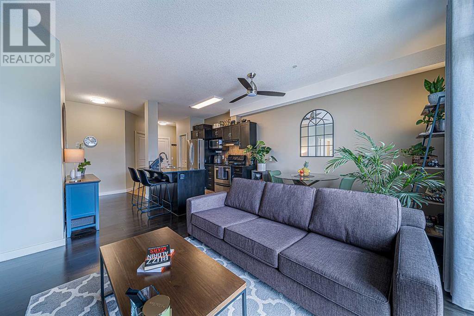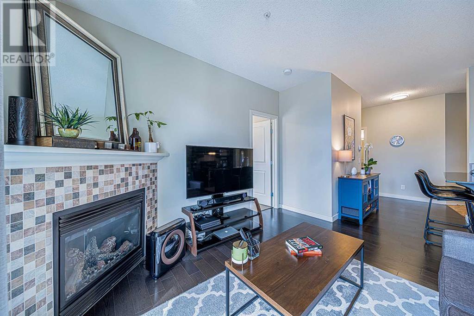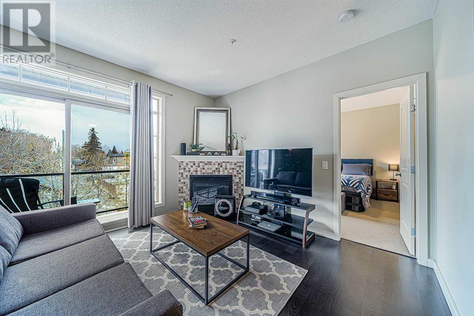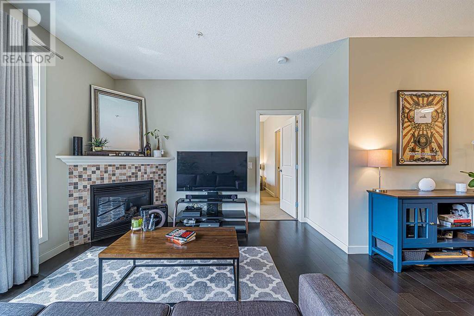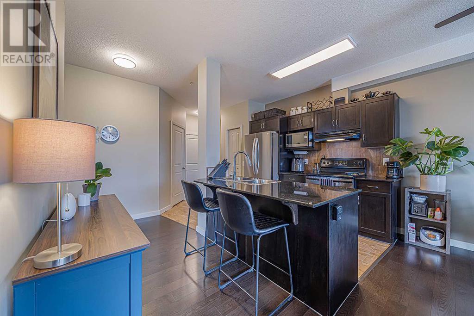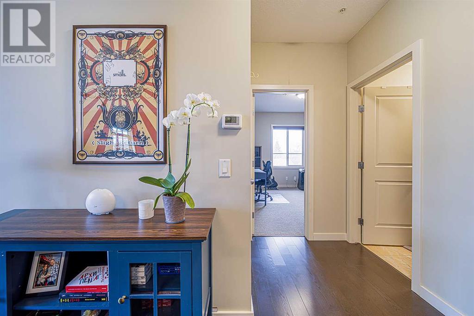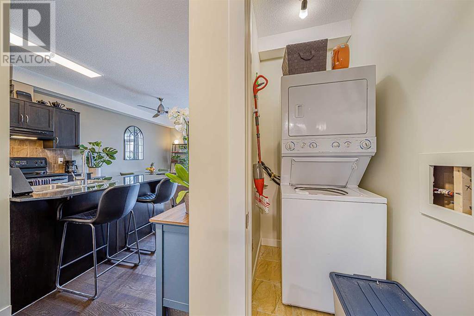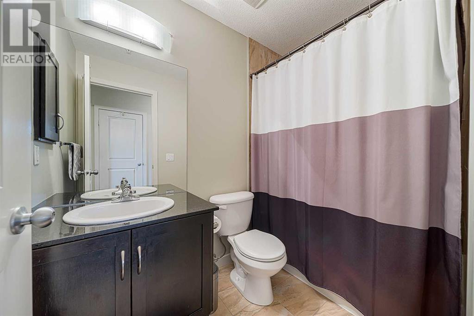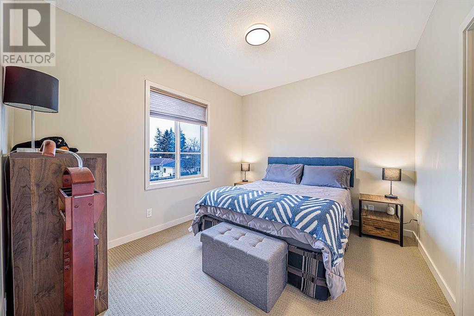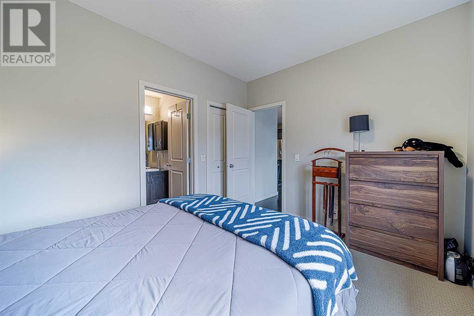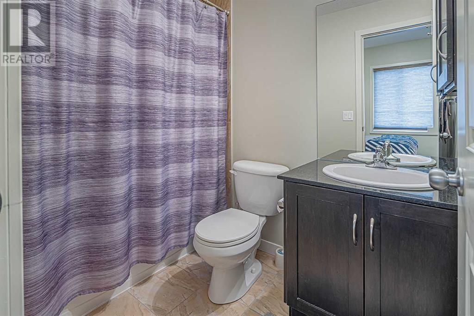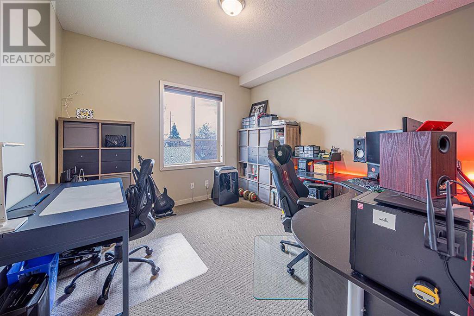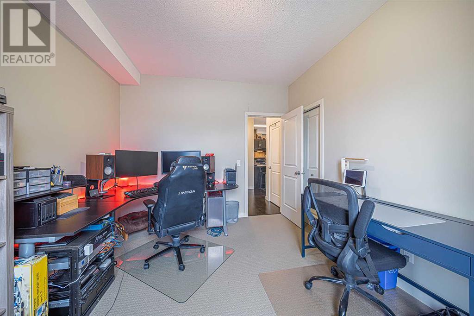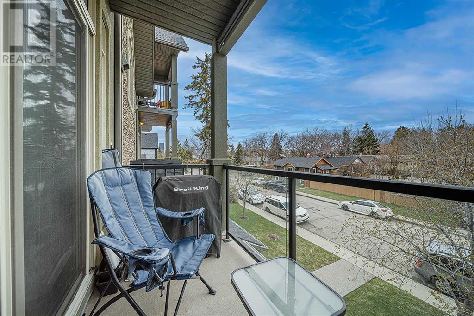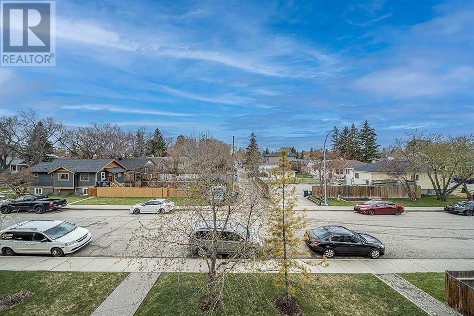205, 2012 1 Street Nw Calgary, Alberta T3M 2T4
$339,900Maintenance, Common Area Maintenance, Heat, Insurance, Ground Maintenance, Property Management, Reserve Fund Contributions, Sewer, Waste Removal, Water
$621.96 Monthly
Maintenance, Common Area Maintenance, Heat, Insurance, Ground Maintenance, Property Management, Reserve Fund Contributions, Sewer, Waste Removal, Water
$621.96 MonthlyStep into tranquillity on this peaceful street, providing swift access to downtown and local amenities. Revel in the privacy of this second-floor unit, boasting no shared walls, a rarity among condos. Enter a bright, open space with soaring 9-foot ceilings, featuring a gourmet kitchen with granite countertops, stainless steel appliances, and a convenient island. Hardwood floors and a cozy corner fireplace enhance the adjoining living area, flowing seamlessly to the west-facing balcony, perfect for enjoying sunset views. Retreat to the spacious master bedroom with its charming angled ceilings and luxurious four-piece ensuite. Accompanying is a generous second bedroom and another pristine four-piece bathroom. Convenience is key with in-suite laundry, ample storage, and underground heated parking providing security and comfort. Experience urban living at its finest, just a short drive or leisurely walk from downtown and the vibrant shops and restaurants along Centre Street, Edmonton Trail, and Bridgeland. Welcome to your new home. (id:40616)
Property Details
| MLS® Number | A2129383 |
| Property Type | Single Family |
| Community Name | Tuxedo Park |
| Community Features | Pets Allowed With Restrictions |
| Features | No Animal Home, No Smoking Home, Parking |
| Parking Space Total | 1 |
| Plan | 0810928 |
| Structure | None |
Building
| Bathroom Total | 2 |
| Bedrooms Above Ground | 2 |
| Bedrooms Total | 2 |
| Appliances | Refrigerator, Dishwasher, Stove, Window Coverings, Garage Door Opener, Washer/dryer Stack-up |
| Architectural Style | Low Rise |
| Constructed Date | 2007 |
| Construction Material | Wood Frame |
| Construction Style Attachment | Attached |
| Cooling Type | None |
| Exterior Finish | Stucco |
| Fireplace Present | Yes |
| Fireplace Total | 1 |
| Flooring Type | Carpeted, Ceramic Tile, Hardwood |
| Heating Type | In Floor Heating |
| Stories Total | 3 |
| Size Interior | 806.42 Sqft |
| Total Finished Area | 806.42 Sqft |
| Type | Apartment |
Parking
| Underground |
Land
| Acreage | No |
| Size Total Text | Unknown |
| Zoning Description | M-c1 |
Rooms
| Level | Type | Length | Width | Dimensions |
|---|---|---|---|---|
| Main Level | 4pc Bathroom | 4.92 Ft x 7.92 Ft | ||
| Main Level | 4pc Bathroom | 5.00 Ft x 8.00 Ft | ||
| Main Level | Bedroom | 10.50 Ft x 11.92 Ft | ||
| Main Level | Dining Room | 12.08 Ft x 5.33 Ft | ||
| Main Level | Kitchen | 14.00 Ft x 13.17 Ft | ||
| Main Level | Living Room | 12.08 Ft x 11.58 Ft | ||
| Main Level | Primary Bedroom | 10.00 Ft x 11.92 Ft |
https://www.realtor.ca/real-estate/26858596/205-2012-1-street-nw-calgary-tuxedo-park


