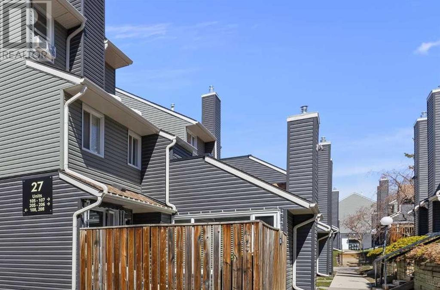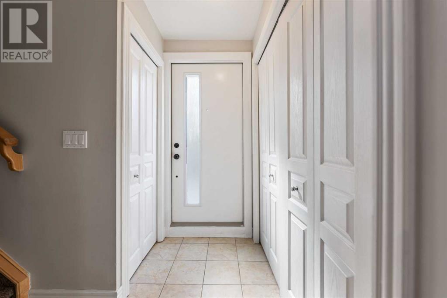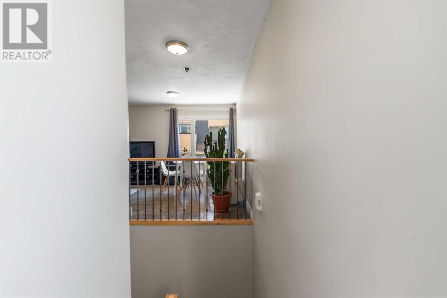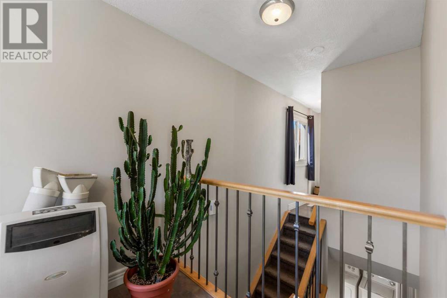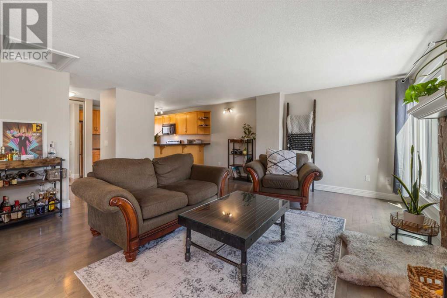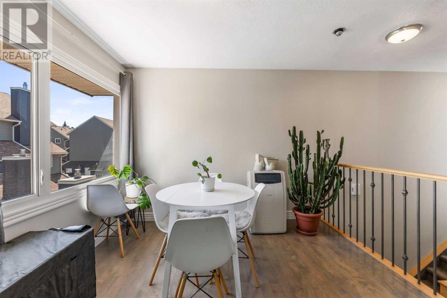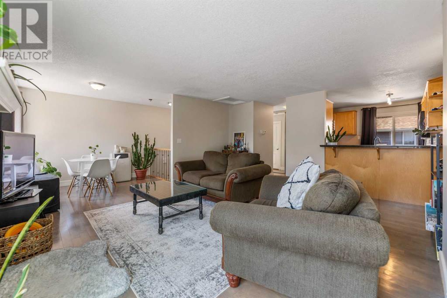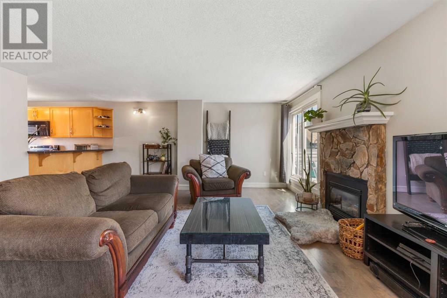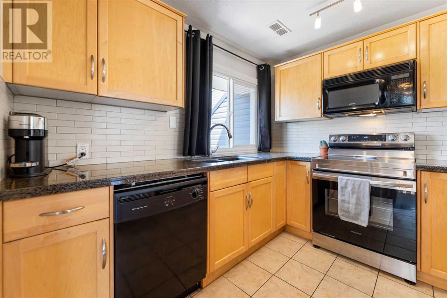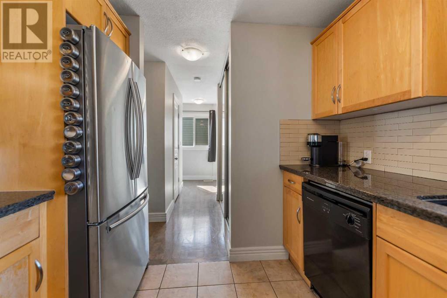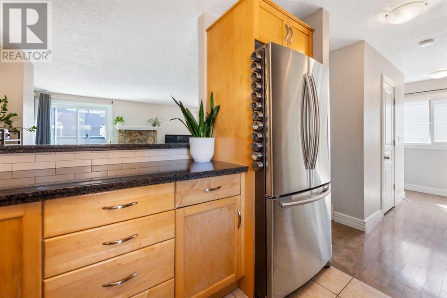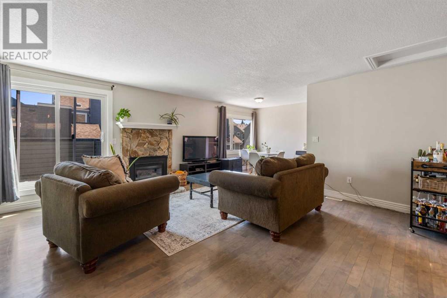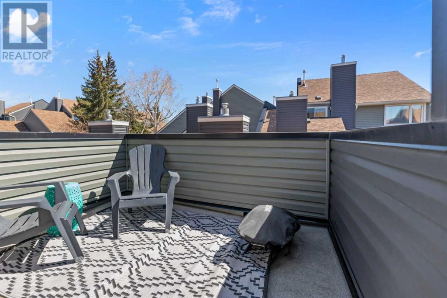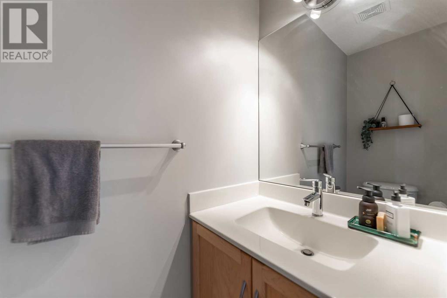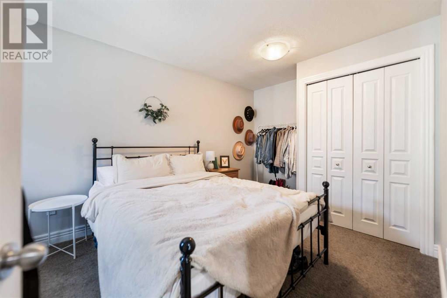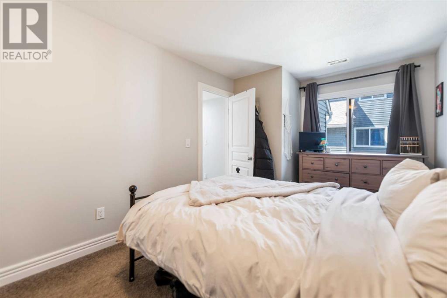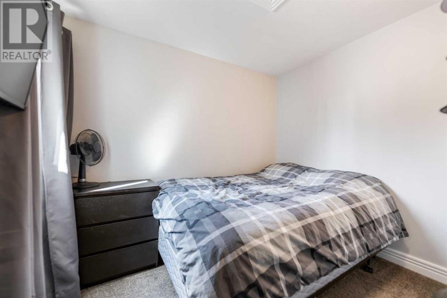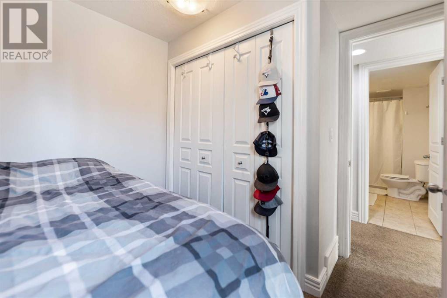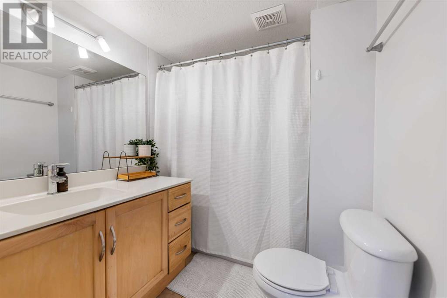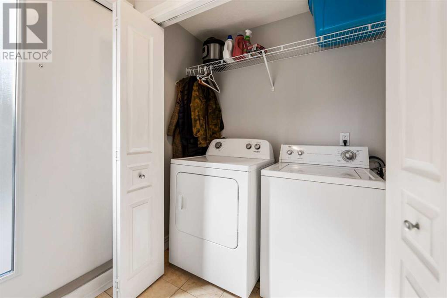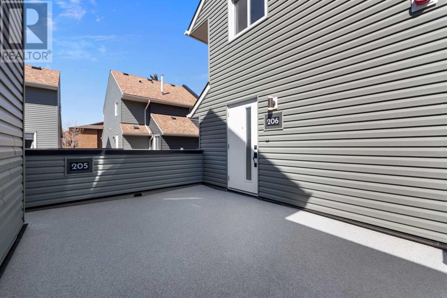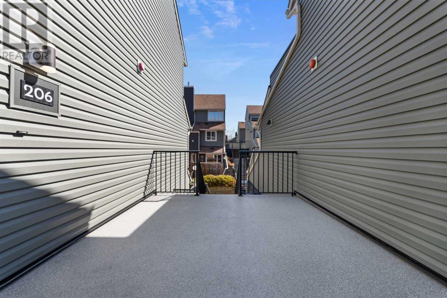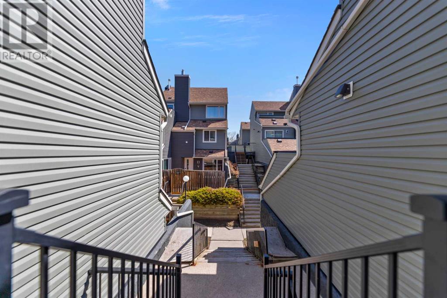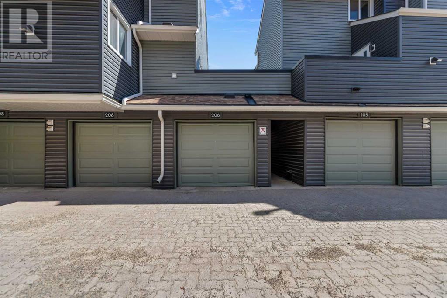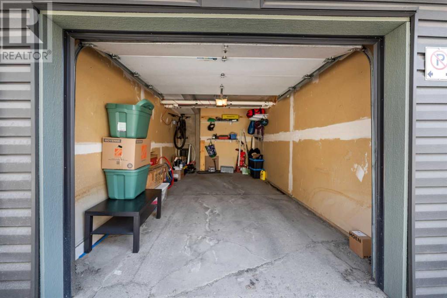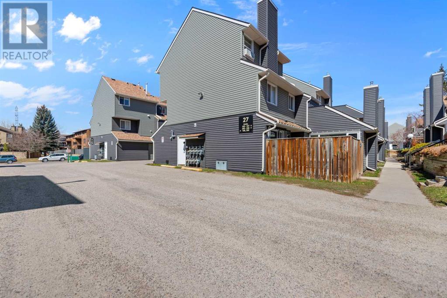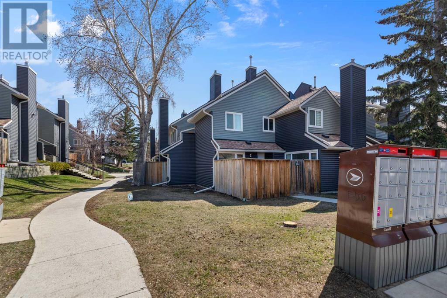206, 27 Glamis Green Sw Calgary, Alberta T2A 6T9
$349,900Maintenance, Common Area Maintenance, Insurance, Property Management, Reserve Fund Contributions
$405.61 Monthly
Maintenance, Common Area Maintenance, Insurance, Property Management, Reserve Fund Contributions
$405.61 MonthlyDon’t miss out on this impressive Two Storey unit in Glamis Green. You will love the spacious open concept floor plan! Huge upper-level entertainment space including Living Room with gas fireplace and adjoining Dining area with an open rail to lower level. Modern Kitchen with attractive cabinetry, granite counters and raised breakfast bar (quality appliances are included). There is a convenient guest Bathroom and a nook that is perfect for your computer. Easy care hardwood flooring. You will appreciate the bright open feeling with lots of windows including a sliding door to your own private deck – relax and enjoy this quiet outdoor living space! The main level features two large Bedrooms, a full Bathroom, convenient laundry plus an extra storage closet. Secure, heated parking garage. Professionally managed, pet friendly complex. Excellent location! Leave your car at home and walk to major shopping, restaurants, transit and parks. Easy access to main roads throughout the city. A pleasure to show! (id:40616)
Property Details
| MLS® Number | A2126106 |
| Property Type | Single Family |
| Community Name | Glamorgan |
| Amenities Near By | Park |
| Community Features | Pets Allowed |
| Parking Space Total | 1 |
| Plan | 0611634 |
| Structure | Deck |
Building
| Bathroom Total | 2 |
| Bedrooms Above Ground | 2 |
| Bedrooms Total | 2 |
| Appliances | Washer, Refrigerator, Dishwasher, Stove, Dryer, Microwave Range Hood Combo, Window Coverings, Garage Door Opener |
| Basement Type | None |
| Constructed Date | 1980 |
| Construction Material | Wood Frame |
| Construction Style Attachment | Attached |
| Cooling Type | None |
| Fireplace Present | Yes |
| Fireplace Total | 1 |
| Flooring Type | Carpeted, Ceramic Tile, Hardwood |
| Foundation Type | Poured Concrete |
| Half Bath Total | 1 |
| Heating Fuel | Natural Gas |
| Heating Type | Forced Air |
| Stories Total | 2 |
| Size Interior | 1109 Sqft |
| Total Finished Area | 1109 Sqft |
| Type | Row / Townhouse |
Parking
| Garage | |
| Heated Garage | |
| Attached Garage | 1 |
Land
| Acreage | No |
| Fence Type | Not Fenced |
| Land Amenities | Park |
| Landscape Features | Landscaped |
| Size Total Text | Unknown |
| Zoning Description | M-c1 D70 |
Rooms
| Level | Type | Length | Width | Dimensions |
|---|---|---|---|---|
| Second Level | Living Room | 16.00 Ft x 15.83 Ft | ||
| Second Level | Dining Room | 9.92 Ft x 6.50 Ft | ||
| Second Level | Kitchen | 10.25 Ft x 9.25 Ft | ||
| Second Level | Furnace | 6.17 Ft x 3.33 Ft | ||
| Second Level | 2pc Bathroom | 6.08 Ft x 2.83 Ft | ||
| Main Level | Laundry Room | 6.17 Ft x 2.83 Ft | ||
| Main Level | Primary Bedroom | 16.00 Ft x 9.25 Ft | ||
| Main Level | Bedroom | 9.42 Ft x 9.42 Ft | ||
| Main Level | 4pc Bathroom | 7.17 Ft x 6.17 Ft |
https://www.realtor.ca/real-estate/26804900/206-27-glamis-green-sw-calgary-glamorgan


