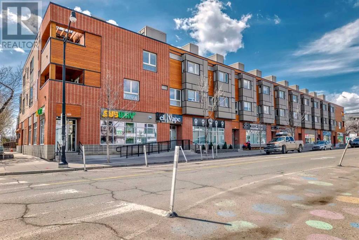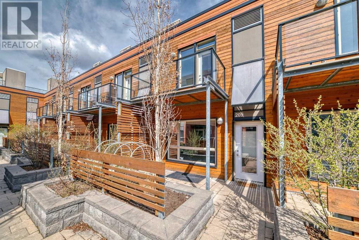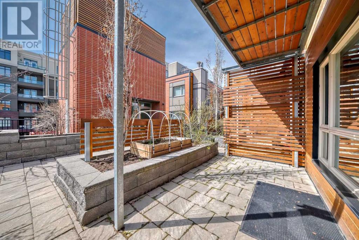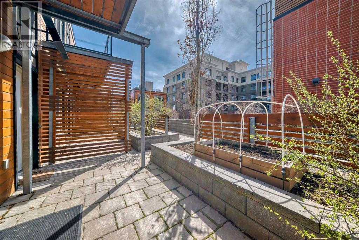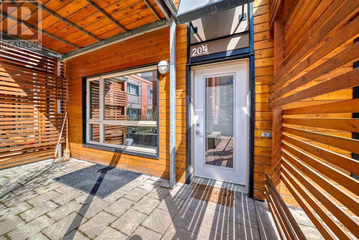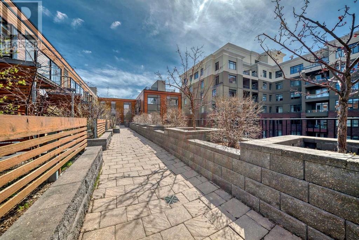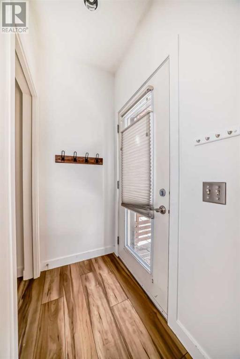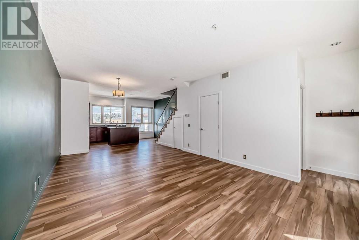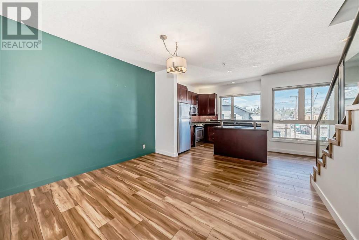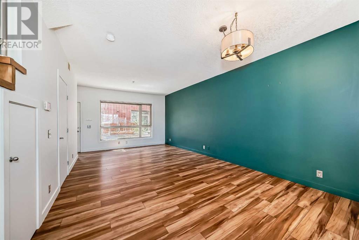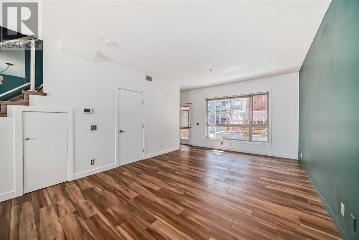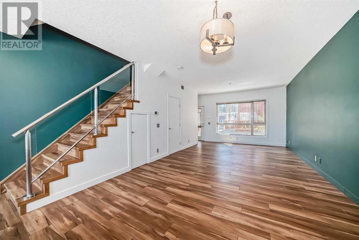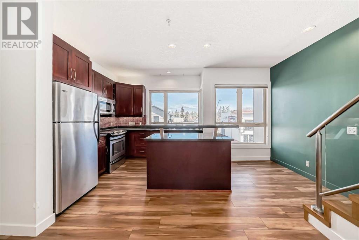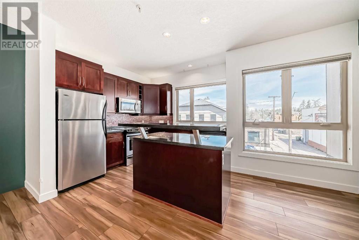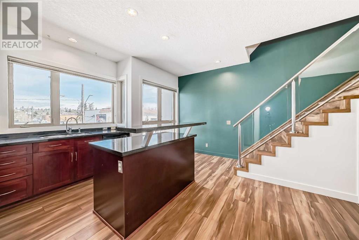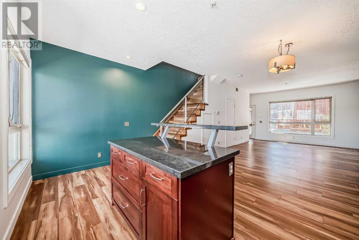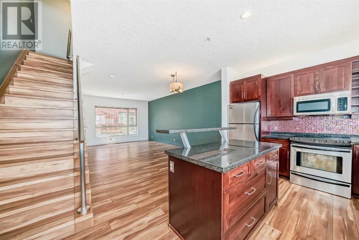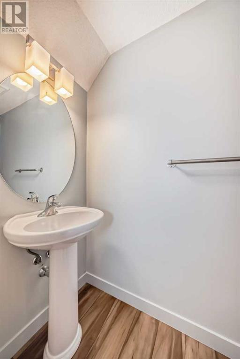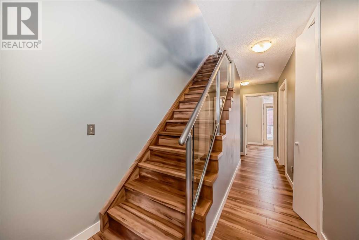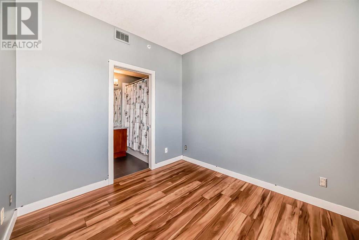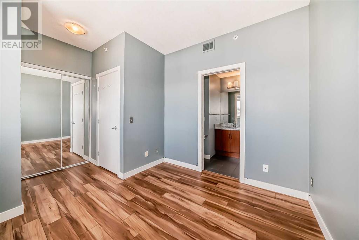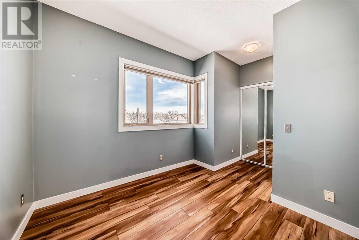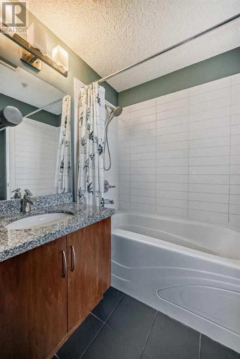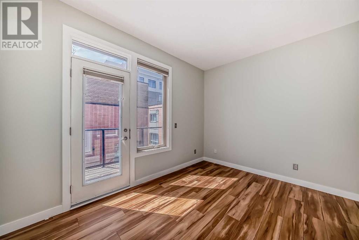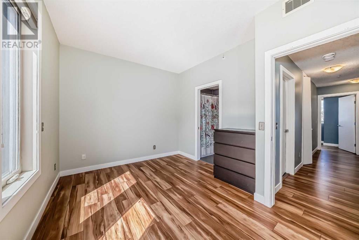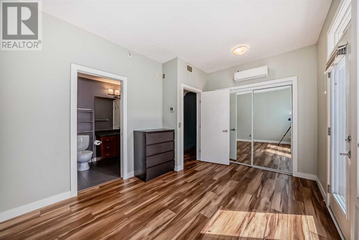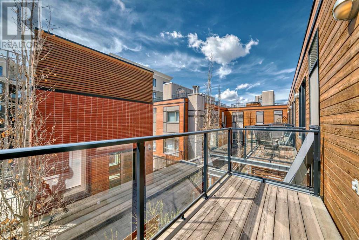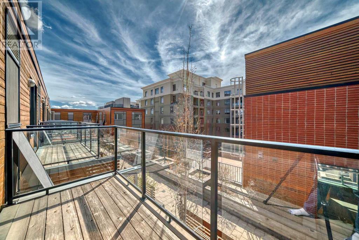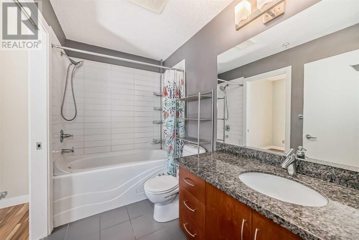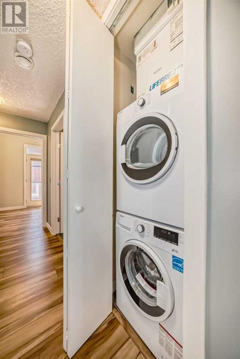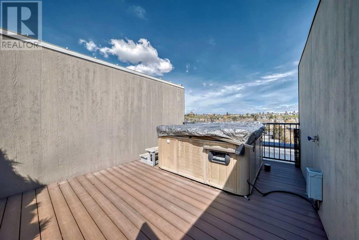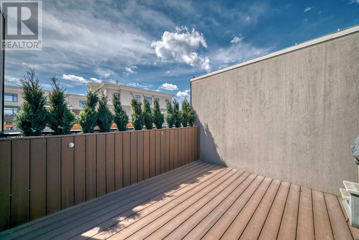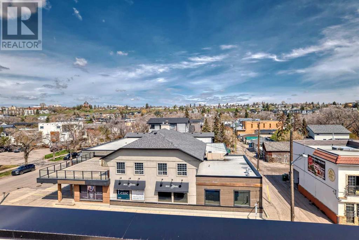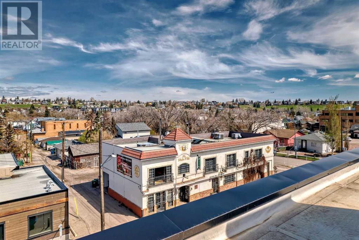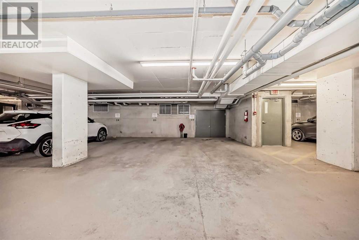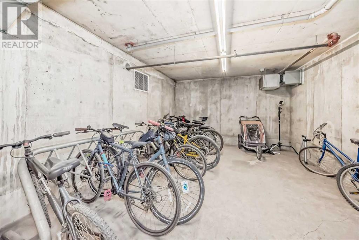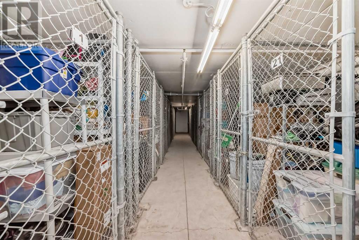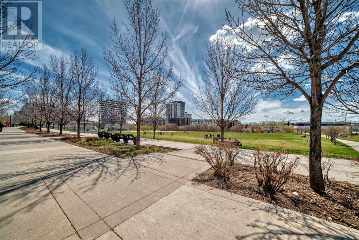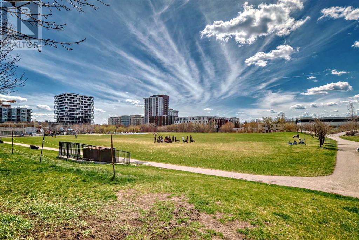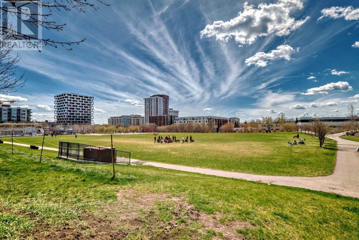209, 118 8 Street Ne Calgary, Alberta T2E 1M2
$490,000Maintenance, Common Area Maintenance, Heat, Insurance, Parking, Property Management, Reserve Fund Contributions, Sewer
$797.99 Monthly
Maintenance, Common Area Maintenance, Heat, Insurance, Parking, Property Management, Reserve Fund Contributions, Sewer
$797.99 MonthlyOPEN HOUSE, Sat, May 18 & Sun, May 19 from 2-4pm****Location, location, location!! Welcome to Trendy Bridgeland with all the Shops, Restaurants, and Parks, plus bike and walking paths that can connect you all over the city. This IMMACULATE unit is located across from a Park and within walking distance of the LRT, downtown core, as well as the River. Enter into a unique and well-designed two-bedroom unit that boasts over 1100 sq ft of living space. Separate foyer area for guests to take their shoes off. The large living and dining room combination offers an open-concept layout to the kitchen. The kitchen features plenty of cabinets, and granite countertops, as well as a large island with a raised eating bar. Hardwood flooring flows throughout the entire unit. Upstairs to the two spacious bedrooms. One is overlooking the courtyard with its own private balcony and cheater door to the 4 piece bath. The second bedroom has a large closet and a 4 piece ensuite. Both bedrooms are also equipped with closet organizers. Convenient in-suite laundry can also be found on the upper level. This unit also features 3 outdoor living spaces; one is a patio in front with luscious plants and shrubs, the second is the south-facing balcony off the primary bedroom, and the third is the spectacular rooftop balcony that also has a private hot tub (as is). This space has an amazing view and really adds to how incredible this unit truly is. Don't forget about the two titled underground heated parking stalls, separate storage locker, and the bike storage area. Tremendous value, great location, and ready to move in!! (id:40616)
Open House
This property has open houses!
2:00 pm
Ends at:4:00 pm
Property Details
| MLS® Number | A2111172 |
| Property Type | Single Family |
| Community Name | Bridgeland/Riverside |
| Amenities Near By | Park, Playground |
| Community Features | Pets Allowed With Restrictions |
| Features | See Remarks, Closet Organizers, Parking |
| Parking Space Total | 2 |
| Plan | 0713392 |
| Structure | Deck |
| View Type | View |
Building
| Bathroom Total | 3 |
| Bedrooms Above Ground | 2 |
| Bedrooms Total | 2 |
| Appliances | Refrigerator, Dishwasher, Stove, Window Coverings, Washer & Dryer |
| Basement Type | None |
| Constructed Date | 2007 |
| Construction Material | Wood Frame |
| Construction Style Attachment | Attached |
| Cooling Type | Window Air Conditioner, Wall Unit |
| Exterior Finish | Brick, Stucco |
| Flooring Type | Hardwood, Tile |
| Foundation Type | Poured Concrete |
| Half Bath Total | 1 |
| Heating Type | In Floor Heating |
| Stories Total | 2 |
| Size Interior | 1100.8 Sqft |
| Total Finished Area | 1100.8 Sqft |
| Type | Row / Townhouse |
Parking
| Underground |
Land
| Acreage | No |
| Fence Type | Not Fenced |
| Land Amenities | Park, Playground |
| Size Total Text | Unknown |
| Zoning Description | Mu-2 F3.0h16 |
Rooms
| Level | Type | Length | Width | Dimensions |
|---|---|---|---|---|
| Second Level | Primary Bedroom | 13.58 Ft x 9.83 Ft | ||
| Second Level | 4pc Bathroom | 8.92 Ft x 5.50 Ft | ||
| Second Level | Laundry Room | 2.83 Ft x 2.67 Ft | ||
| Second Level | 4pc Bathroom | 8.92 Ft x 5.42 Ft | ||
| Second Level | Bedroom | 13.67 Ft x 10.00 Ft | ||
| Second Level | Other | 11.58 Ft x 4.83 Ft | ||
| Main Level | Kitchen | 16.00 Ft x 10.42 Ft | ||
| Main Level | Dining Room | 12.58 Ft x 7.42 Ft | ||
| Main Level | Living Room | 12.58 Ft x 13.83 Ft | ||
| Main Level | 2pc Bathroom | 7.33 Ft x 3.08 Ft | ||
| Main Level | Other | 3.58 Ft x 3.25 Ft |
https://www.realtor.ca/real-estate/26864989/209-118-8-street-ne-calgary-bridgelandriverside


