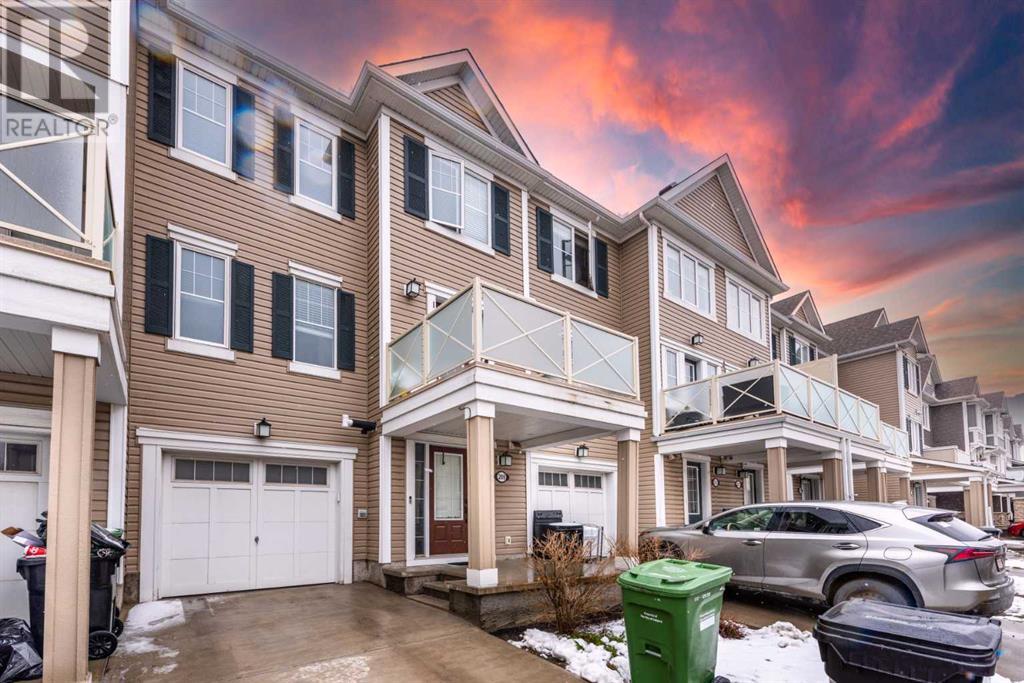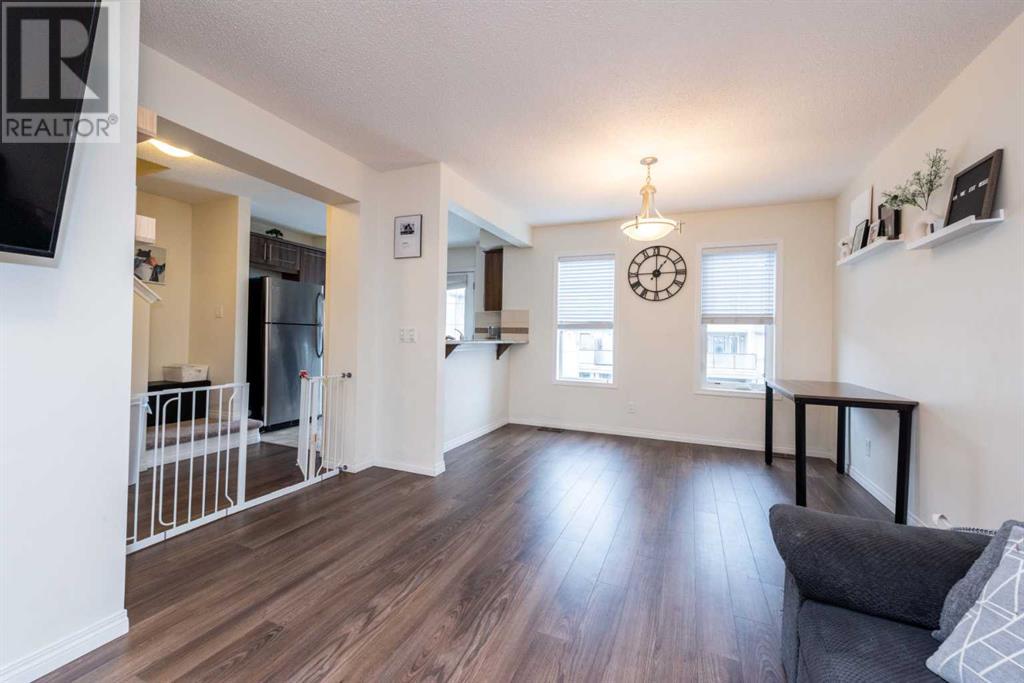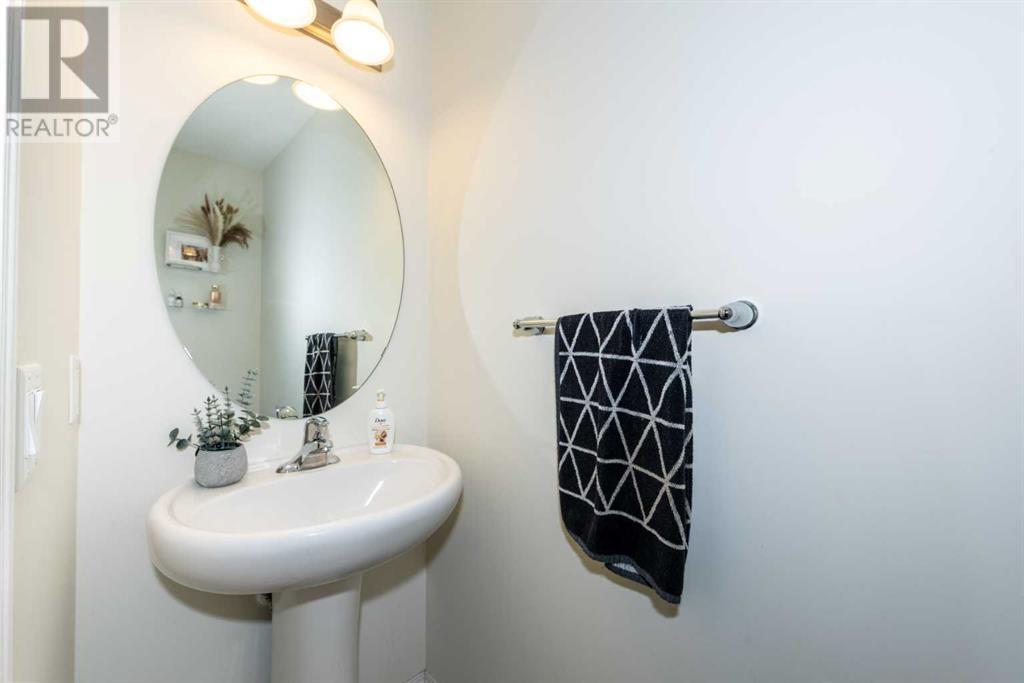209 Cityscape Lane Ne Calgary, Alberta T3N 0P9
$414,999Maintenance, Common Area Maintenance, Insurance, Property Management, Reserve Fund Contributions
$282.60 Monthly
Maintenance, Common Area Maintenance, Insurance, Property Management, Reserve Fund Contributions
$282.60 MonthlyOpen House on June 22, 2024 (Saturday) from 1:00 PM to 4:00 PM, Cityscape is a family-friendly community, this neighbourhood offers the perfect blend of convenience and comfort. This stunning three-story townhouse is located on Cityscape Lane, boasting an attached signal garage with tons of storage space and a huge driveway which can accommodate two cars easily. This modern condo also offers a laundry room and a mechanical room on the lower floor alongside the garage. The main floor offers a bright open-concept living room and dining room. The kitchen features cabinetry, stainless steel appliances, and a stylish island with lots of counter space, island seating allows you to enjoy your meals right in the heart of your home. Off the kitchen is a beautiful deck/balcony for entertaining and BBQ-ing. Lastly, the half bathroom completes the main floor. In the upper level, you will find a large master bedroom with two side-by-side windows providing lots of natural lighting. The second bedroom also provides an open concept, with lastly, completing the upper level a 4pc large bathroom. This home is within walking distance of all kinds of amenities which is something considered to benefit a location, contribute to its enjoyment, and increase its value—the Great home for first-time home buyers and small families. Please don't hesitate as this Listing will not stay long! (id:40616)
Property Details
| MLS® Number | A2130862 |
| Property Type | Single Family |
| Community Name | Cityscape |
| Amenities Near By | Airport, Park, Playground |
| Features | No Animal Home, No Smoking Home |
| Parking Space Total | 1 |
| Plan | 1511109 |
Building
| Bathroom Total | 2 |
| Bedrooms Above Ground | 2 |
| Bedrooms Total | 2 |
| Amenities | Car Wash, Daycare |
| Appliances | Washer, Refrigerator, Dishwasher, Stove, Dryer, Microwave Range Hood Combo, Window Coverings, Garage Door Opener |
| Basement Type | None |
| Constructed Date | 2014 |
| Construction Material | Wood Frame |
| Construction Style Attachment | Attached |
| Cooling Type | None |
| Exterior Finish | Vinyl Siding |
| Fire Protection | Alarm System, Smoke Detectors |
| Flooring Type | Carpeted, Ceramic Tile, Laminate |
| Foundation Type | Poured Concrete |
| Half Bath Total | 1 |
| Heating Fuel | Natural Gas |
| Heating Type | Forced Air |
| Stories Total | 3 |
| Size Interior | 1194.75 Sqft |
| Total Finished Area | 1194.75 Sqft |
| Type | Row / Townhouse |
Parking
| Attached Garage | 1 |
Land
| Acreage | No |
| Fence Type | Not Fenced |
| Land Amenities | Airport, Park, Playground |
| Landscape Features | Lawn |
| Size Irregular | 1130.00 |
| Size Total | 1130 Sqft|0-4,050 Sqft |
| Size Total Text | 1130 Sqft|0-4,050 Sqft |
| Zoning Description | Dc |
Rooms
| Level | Type | Length | Width | Dimensions |
|---|---|---|---|---|
| Second Level | 4pc Bathroom | 8.17 Ft x 5.00 Ft | ||
| Second Level | Bedroom | 9.08 Ft x 10.75 Ft | ||
| Second Level | Primary Bedroom | 10.75 Ft x 15.00 Ft | ||
| Lower Level | Laundry Room | 5.75 Ft x 7.58 Ft | ||
| Lower Level | Foyer | 7.00 Ft x 8.75 Ft | ||
| Main Level | 2pc Bathroom | 2.58 Ft x 7.08 Ft | ||
| Main Level | Dining Room | 10.67 Ft x 6.67 Ft | ||
| Main Level | Kitchen | 9.00 Ft x 8.67 Ft | ||
| Main Level | Living Room | 11.75 Ft x 13.50 Ft |
https://www.realtor.ca/real-estate/26889863/209-cityscape-lane-ne-calgary-cityscape





























