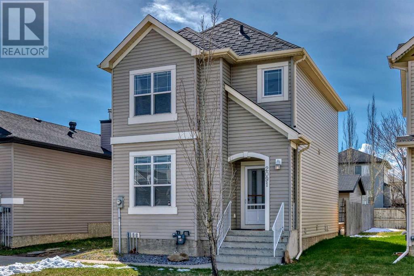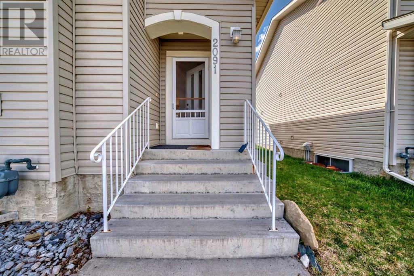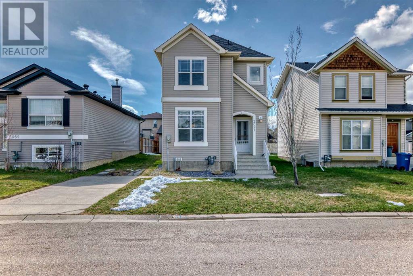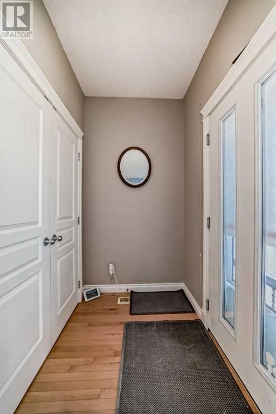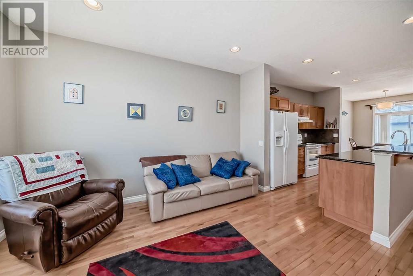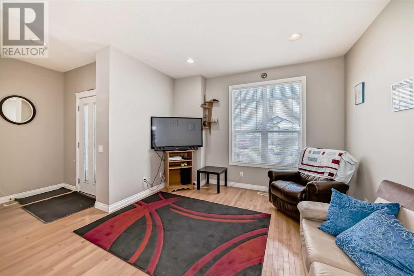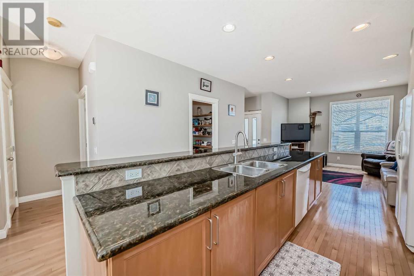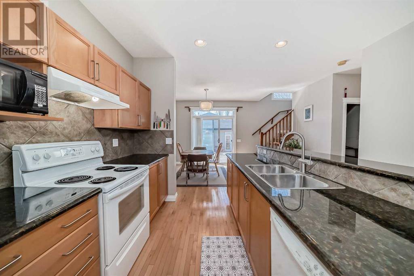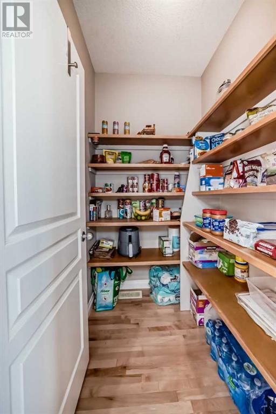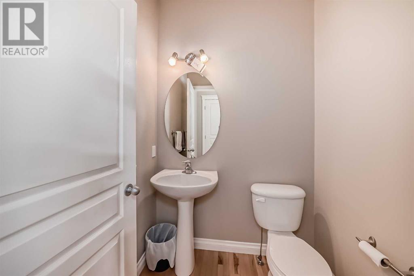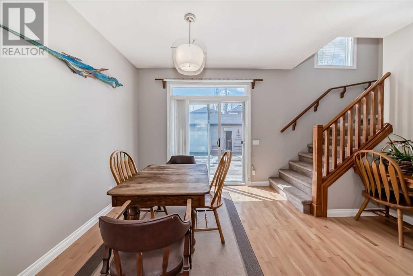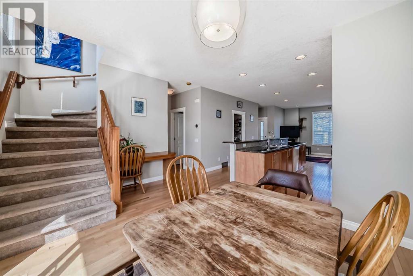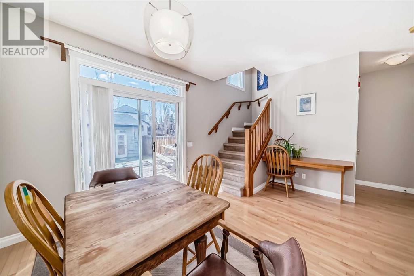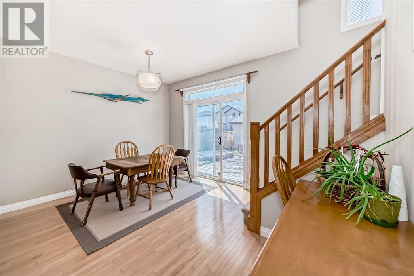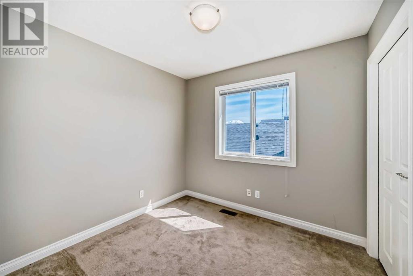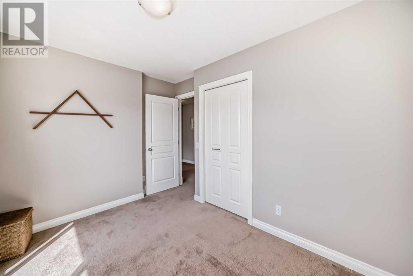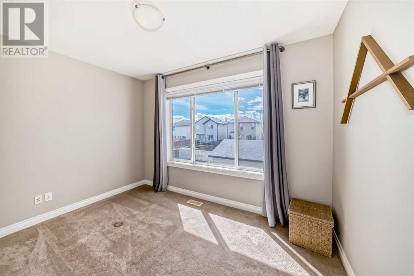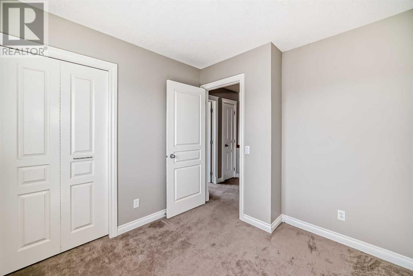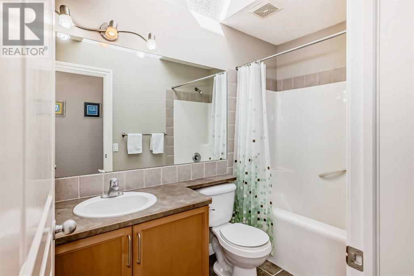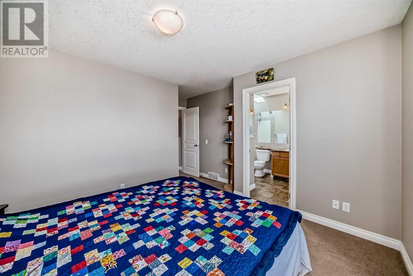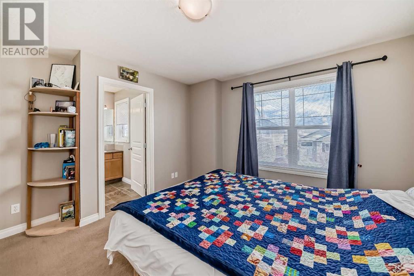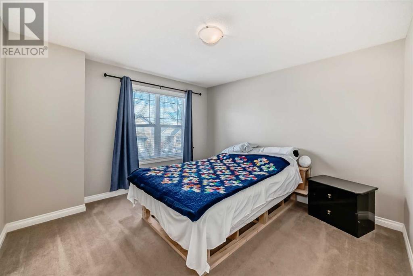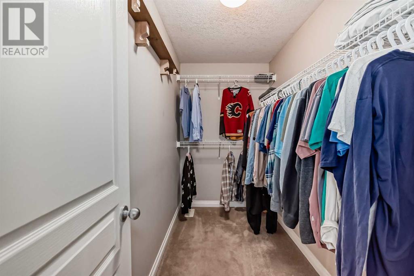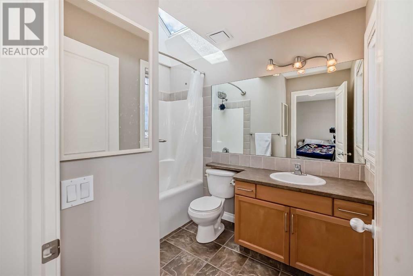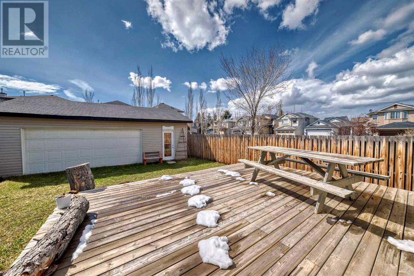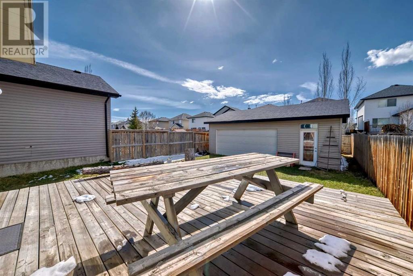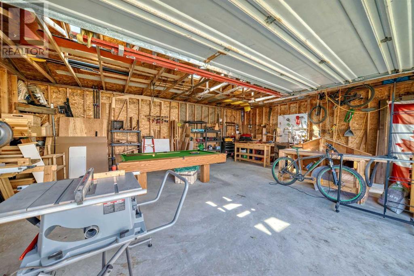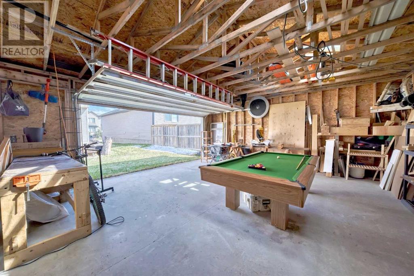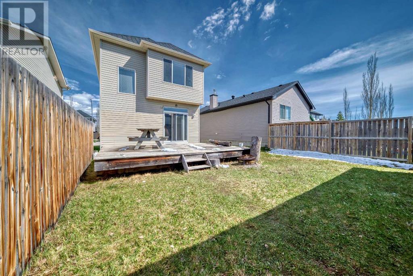3 Bedroom
3 Bathroom
1436.9 sqft
None
Forced Air
Landscaped
$589,900
Jagers popular Bellingham floor plan, lots of noticeable upgrades include 9ft ceilings with knock down texturing, fantastic 11 ft Kitchen island featuring granite countertop, large walk-in pantry, conveniently located built-in desk, entire main floor is 3/4 inch maple hardwood floor, wider staircase & 4 inch baseboard with 3 inch casings. A total of 3 bedrooms up & 2 1/2 bath with the large Primary bedroom boasting a large walk-in closet & bright Sky light in the spacious ensuite. The basement is unfinished & ready for your design with two egress windows. The oversized man cave garage is over 27 ft wide with three skylights and the Pool Table can stay!! Easy to show & quick possession available if needed. Come on Buy ! (id:40616)
Property Details
|
MLS® Number
|
A2128765 |
|
Property Type
|
Single Family |
|
Community Name
|
Bridlewood |
|
Amenities Near By
|
Park, Playground |
|
Features
|
No Animal Home, No Smoking Home, Level |
|
Parking Space Total
|
6 |
|
Plan
|
0310232 |
|
Structure
|
Deck |
Building
|
Bathroom Total
|
3 |
|
Bedrooms Above Ground
|
3 |
|
Bedrooms Total
|
3 |
|
Appliances
|
Washer, Refrigerator, Dishwasher, Stove, Dryer, Window Coverings |
|
Basement Development
|
Unfinished |
|
Basement Type
|
Full (unfinished) |
|
Constructed Date
|
2005 |
|
Construction Material
|
Wood Frame |
|
Construction Style Attachment
|
Detached |
|
Cooling Type
|
None |
|
Exterior Finish
|
Vinyl Siding |
|
Flooring Type
|
Carpeted, Hardwood, Tile |
|
Foundation Type
|
Poured Concrete |
|
Half Bath Total
|
1 |
|
Heating Type
|
Forced Air |
|
Stories Total
|
2 |
|
Size Interior
|
1436.9 Sqft |
|
Total Finished Area
|
1436.9 Sqft |
|
Type
|
House |
Parking
|
Detached Garage
|
2 |
|
Oversize
|
|
Land
|
Acreage
|
No |
|
Fence Type
|
Fence |
|
Land Amenities
|
Park, Playground |
|
Landscape Features
|
Landscaped |
|
Size Depth
|
36.24 M |
|
Size Frontage
|
8.85 M |
|
Size Irregular
|
378.00 |
|
Size Total
|
378 M2|4,051 - 7,250 Sqft |
|
Size Total Text
|
378 M2|4,051 - 7,250 Sqft |
|
Zoning Description
|
R-1n |
Rooms
| Level |
Type |
Length |
Width |
Dimensions |
|
Second Level |
Primary Bedroom |
|
|
12.00 Ft x 12.00 Ft |
|
Second Level |
Bedroom |
|
|
9.67 Ft x 9.17 Ft |
|
Second Level |
Bedroom |
|
|
11.42 Ft x 8.50 Ft |
|
Second Level |
4pc Bathroom |
|
|
Measurements not available |
|
Second Level |
4pc Bathroom |
|
|
Measurements not available |
|
Main Level |
Dining Room |
|
|
10.83 Ft x 10.58 Ft |
|
Main Level |
Kitchen |
|
|
12.42 Ft x 13.17 Ft |
|
Main Level |
Living Room |
|
|
12.92 Ft x 11.92 Ft |
|
Main Level |
2pc Bathroom |
|
|
Measurements not available |
https://www.realtor.ca/real-estate/26862231/2091-bridlemeadows-manor-sw-calgary-bridlewood


