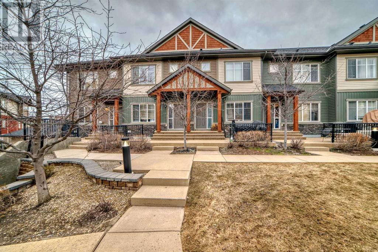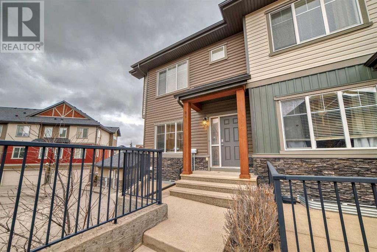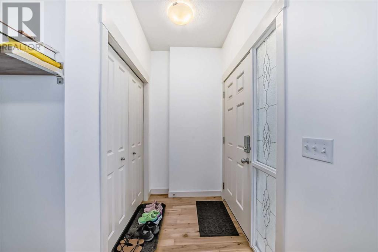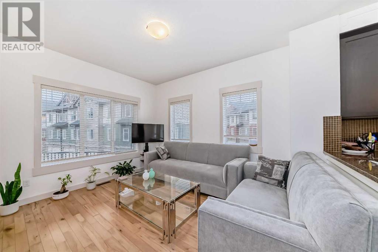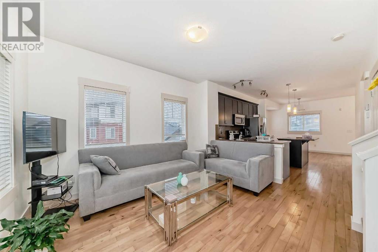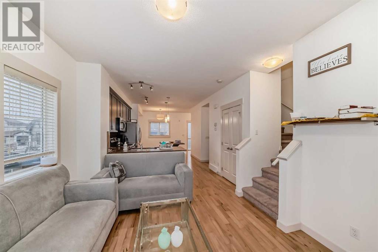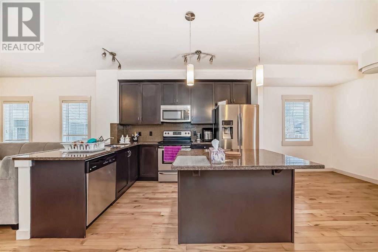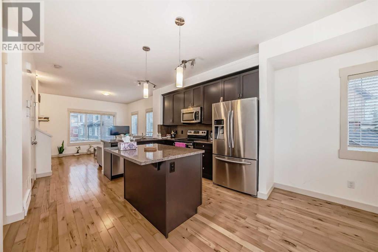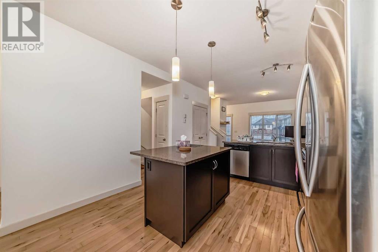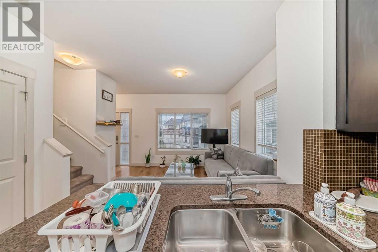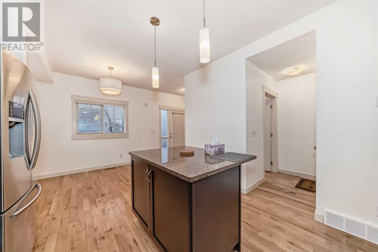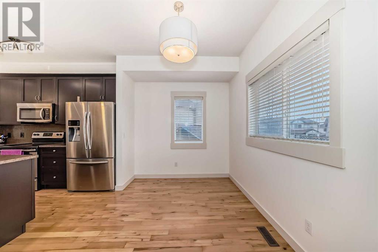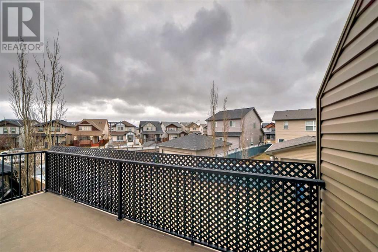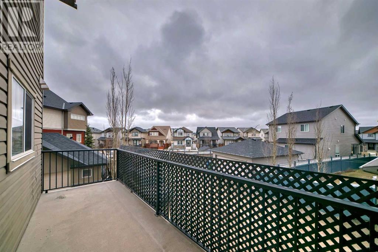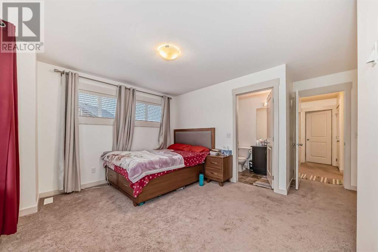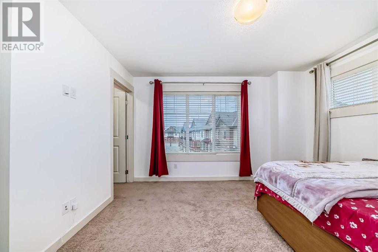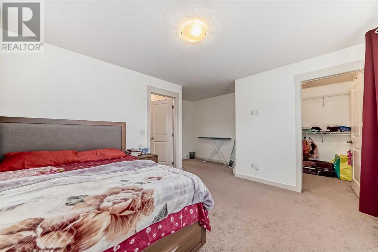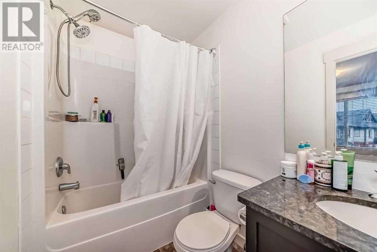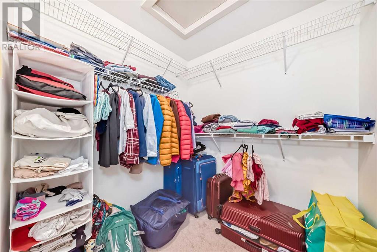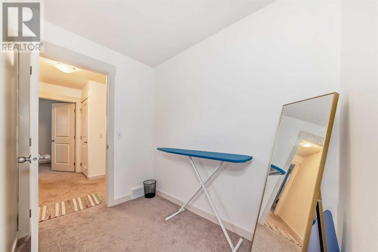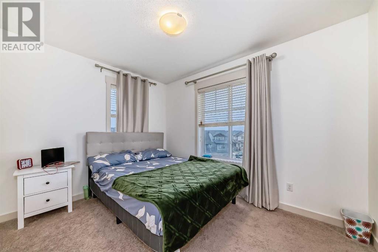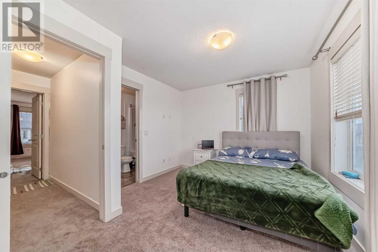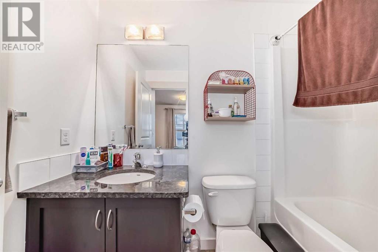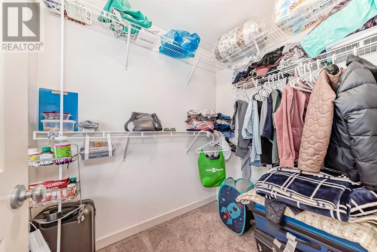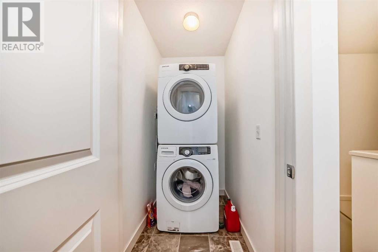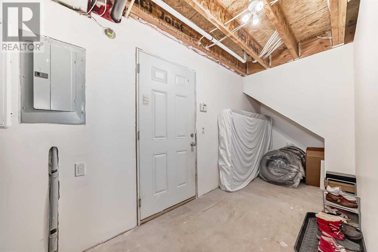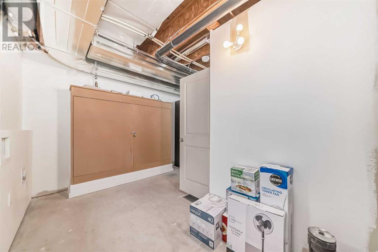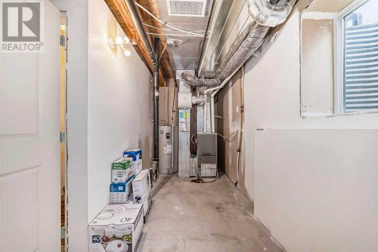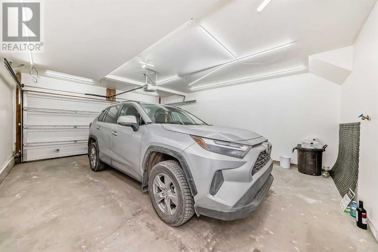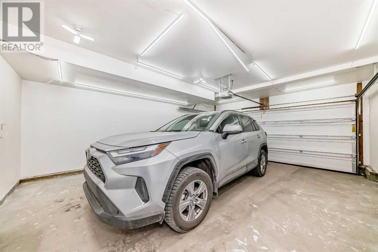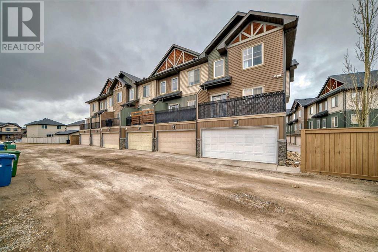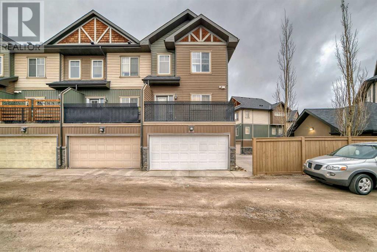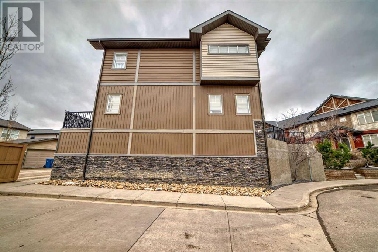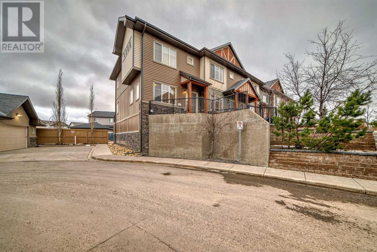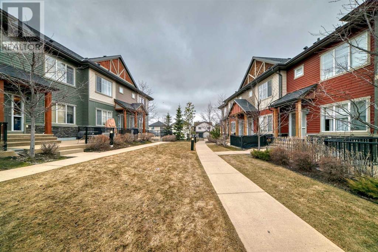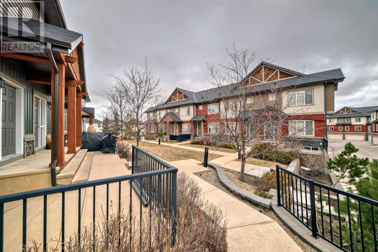21 Skyview Springs Circle Ne Calgary, Alberta T3N 0E6
$419,900Maintenance, Common Area Maintenance, Insurance, Ground Maintenance, Property Management, Reserve Fund Contributions, Waste Removal
$390 Monthly
Maintenance, Common Area Maintenance, Insurance, Ground Maintenance, Property Management, Reserve Fund Contributions, Waste Removal
$390 MonthlyGORGEOUS UPGRADED ROW HOUSE WITH A DOUBLE ATTACHED GARAGE! This extensively upgraded property offers a smart dual master suite layout and is located in an ideal location within the community. Spectacular & well-kept END-UNIT townhome with main floor 9FT ceiling height is up for sale! Rare opportunity to own. This property being an end-unit shares only one common wall, meaning only one adjacent neighbor, therefore maximizing the option of peace & quietness. Additional windows are seen throughout both levels, allowing for an abundance of bright & natural light. An open-concept living space with a modern kitchen that includes, stainless steel appliances, GRANITE countertops, EXTENDED kitchen cabinets, and a large center island. There is a designated dining area, spacious enough to fit a dining table of 6 persons comfortably! This floor is complete with an exit to your very own private patio! The upper-floor comprises of a laundry room, and a TWO bedroom layout-each with THEIR VERY OWN ENSUITE & WALK-IN CLOSET! The bedrooms are on opposite sides of the floor plan, providing enough separation & space. ADDITONAL FEATURES: Rear Lane Access way | PANTRY | Water-line to refrigerator | ADDITIONAL hook-up for ANOTHER washer & dryer- see lower level | Plenty of storage space adjacent to the garage-also accessible to and from the garage. | This property is MOVE-IN ready! Schools, restaurants, shops, and playgrounds all nearby! Quick access to the Calgary Airport, Metis Trail, Country Hills Blvd & Stoney Trail. Don’t delay and call your Realtor to see it before its gone. (id:40616)
Property Details
| MLS® Number | A2121788 |
| Property Type | Single Family |
| Community Name | Skyview Ranch |
| Amenities Near By | Park, Playground |
| Features | See Remarks, Back Lane, No Animal Home, No Smoking Home, Parking |
| Parking Space Total | 2 |
| Plan | 1112336 |
| Structure | None |
Building
| Bathroom Total | 3 |
| Bedrooms Above Ground | 2 |
| Bedrooms Total | 2 |
| Appliances | Washer, Refrigerator, Oven - Electric, Dishwasher, Stove, Dryer, Microwave, Window Coverings, Garage Door Opener |
| Basement Development | Partially Finished |
| Basement Type | Partial (partially Finished) |
| Constructed Date | 2010 |
| Construction Material | Wood Frame |
| Construction Style Attachment | Attached |
| Cooling Type | None |
| Exterior Finish | Vinyl Siding |
| Flooring Type | Carpeted, Hardwood, Tile |
| Foundation Type | Poured Concrete |
| Half Bath Total | 1 |
| Heating Fuel | Natural Gas |
| Heating Type | Forced Air |
| Stories Total | 3 |
| Size Interior | 1275.8 Sqft |
| Total Finished Area | 1275.8 Sqft |
| Type | Row / Townhouse |
Parking
| Attached Garage | 2 |
Land
| Acreage | No |
| Fence Type | Not Fenced |
| Land Amenities | Park, Playground |
| Landscape Features | Landscaped |
| Size Total Text | Unknown |
| Zoning Description | M-1 |
Rooms
| Level | Type | Length | Width | Dimensions |
|---|---|---|---|---|
| Second Level | Primary Bedroom | 15.83 Ft x 11.42 Ft | ||
| Second Level | Other | 6.50 Ft x 6.67 Ft | ||
| Second Level | 4pc Bathroom | 4.92 Ft x 8.08 Ft | ||
| Second Level | Bedroom | 10.50 Ft x 11.58 Ft | ||
| Second Level | Other | 5.33 Ft x 6.75 Ft | ||
| Second Level | 4pc Bathroom | 4.92 Ft x 7.33 Ft | ||
| Second Level | Laundry Room | 5.33 Ft x 3.67 Ft | ||
| Basement | Furnace | 15.25 Ft x 17.42 Ft | ||
| Main Level | Living Room | 13.25 Ft x 11.42 Ft | ||
| Main Level | Other | 5.92 Ft x 4.42 Ft | ||
| Main Level | 2pc Bathroom | 4.92 Ft x 5.58 Ft | ||
| Main Level | Other | 6.25 Ft x 17.42 Ft | ||
| Main Level | Dining Room | 6.33 Ft x 17.42 Ft | ||
| Main Level | Kitchen | 11.42 Ft x 12.75 Ft |
https://www.realtor.ca/real-estate/26739128/21-skyview-springs-circle-ne-calgary-skyview-ranch


