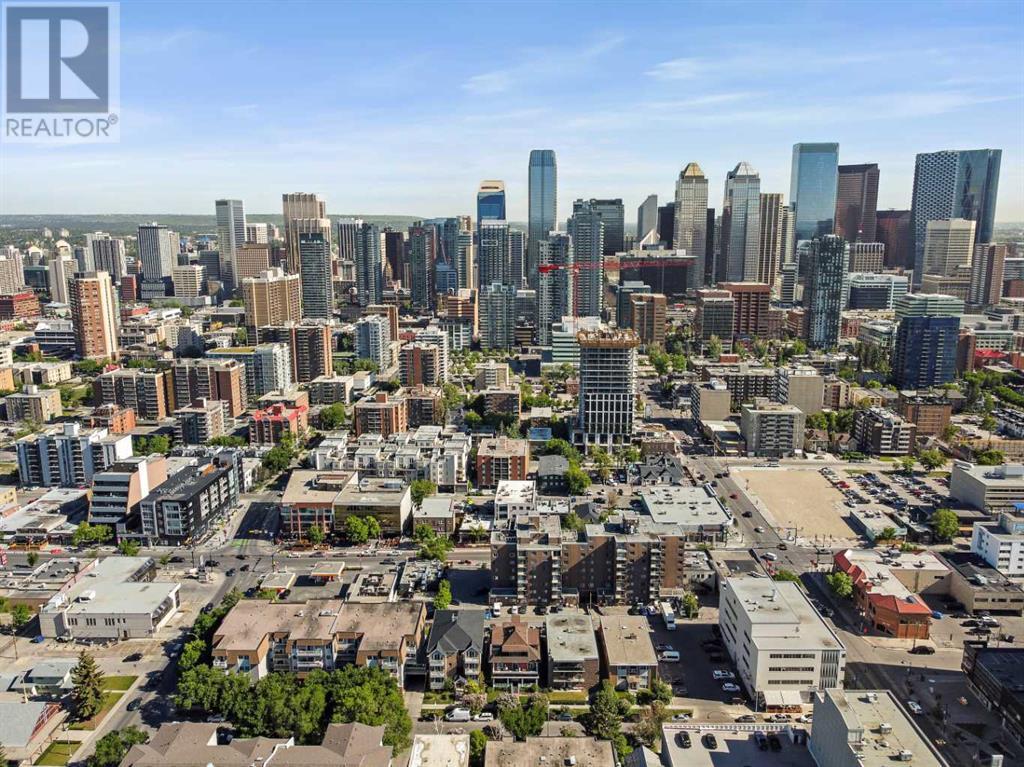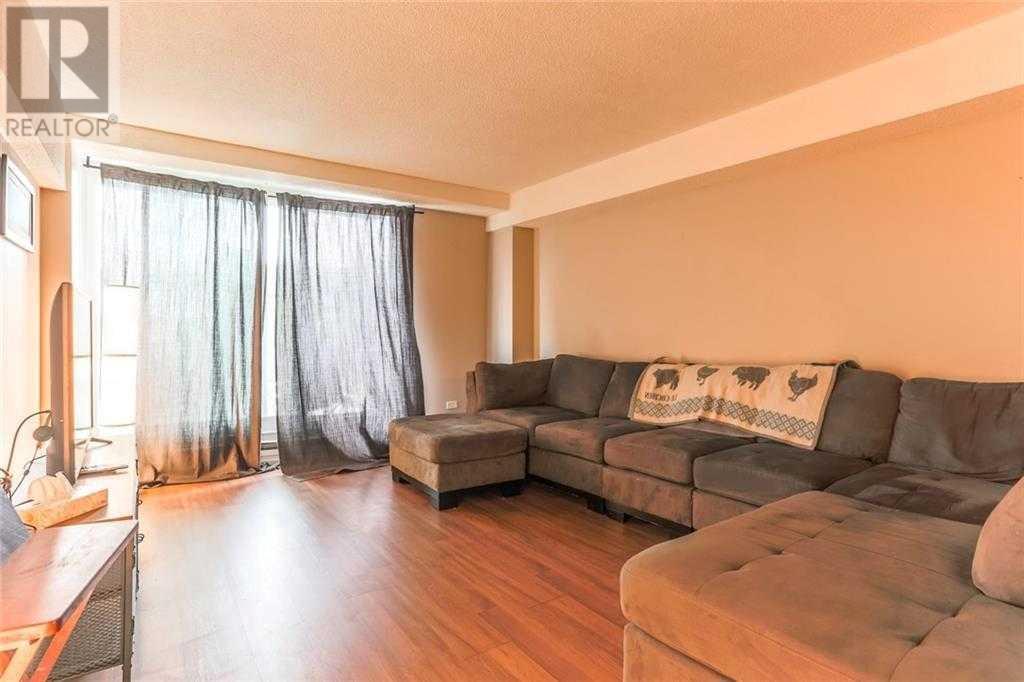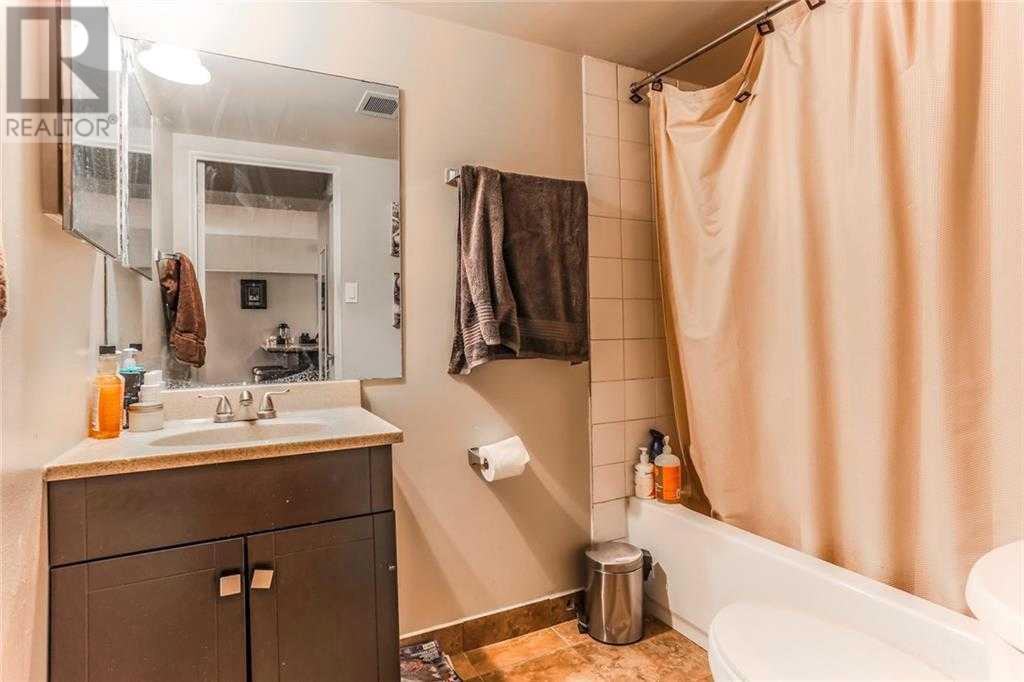210, 519 17 Avenue Sw Calgary, Alberta T2S 0A9
$200,000Maintenance, Common Area Maintenance, Heat, Insurance, Parking, Property Management, Reserve Fund Contributions, Sewer, Waste Removal, Water
$413.62 Monthly
Maintenance, Common Area Maintenance, Heat, Insurance, Parking, Property Management, Reserve Fund Contributions, Sewer, Waste Removal, Water
$413.62 MonthlyGreat investment opportunity! Location, Location! Very affordable and updated condo in the heart of 17th Avenue and Mission, stumbling distance to pubs, patios, lounges, restaurants and shops! Laminate and tile flooring throughout the unit. Updated kitchen with rich dark lower cabinetry, crisp white uppers, tile backsplash, stainless steel appliances, and granite counters with large wrap around island/bar ledge! Huge living room with new sliding doors to the balcony overlooking 17th Ave with a downtown skyline view! Good sized master bedroom with new triple pane window and closet. Updated 4-piece bathroom with tile flooring and tub and shower. Plenty of storage inside the unit and assigned parking stall as well. This unit is perfect for the young professional wanting that inner city lifestyle surrounded by all the amenities you could dream of! (id:40616)
Property Details
| MLS® Number | A2136147 |
| Property Type | Single Family |
| Community Name | Cliff Bungalow |
| Amenities Near By | Park, Playground |
| Community Features | Pets Allowed, Pets Allowed With Restrictions |
| Features | No Smoking Home |
| Parking Space Total | 1 |
| Plan | 0714961 |
Building
| Bathroom Total | 1 |
| Bedrooms Above Ground | 1 |
| Bedrooms Total | 1 |
| Appliances | Refrigerator, Dishwasher, Stove, Microwave Range Hood Combo, Window Coverings |
| Architectural Style | High Rise |
| Constructed Date | 1964 |
| Construction Material | Poured Concrete |
| Construction Style Attachment | Attached |
| Cooling Type | None |
| Exterior Finish | Brick, Concrete |
| Flooring Type | Laminate, Tile |
| Heating Fuel | Natural Gas |
| Heating Type | Baseboard Heaters |
| Stories Total | 8 |
| Size Interior | 630 Sqft |
| Total Finished Area | 630 Sqft |
| Type | Apartment |
Land
| Acreage | No |
| Land Amenities | Park, Playground |
| Size Total Text | Unknown |
| Zoning Description | C-cor1 F3.0h23 |
Rooms
| Level | Type | Length | Width | Dimensions |
|---|---|---|---|---|
| Main Level | Living Room | 15.17 Ft x 12.50 Ft | ||
| Main Level | Kitchen | 7.67 Ft x 5.50 Ft | ||
| Main Level | Bedroom | 13.50 Ft x 9.08 Ft | ||
| Main Level | Storage | 5.58 Ft x 2.75 Ft | ||
| Main Level | 4pc Bathroom | 8.00 Ft x 4.83 Ft | ||
| Main Level | Other | 8.50 Ft x 4.50 Ft |
https://www.realtor.ca/real-estate/27048792/210-519-17-avenue-sw-calgary-cliff-bungalow




































