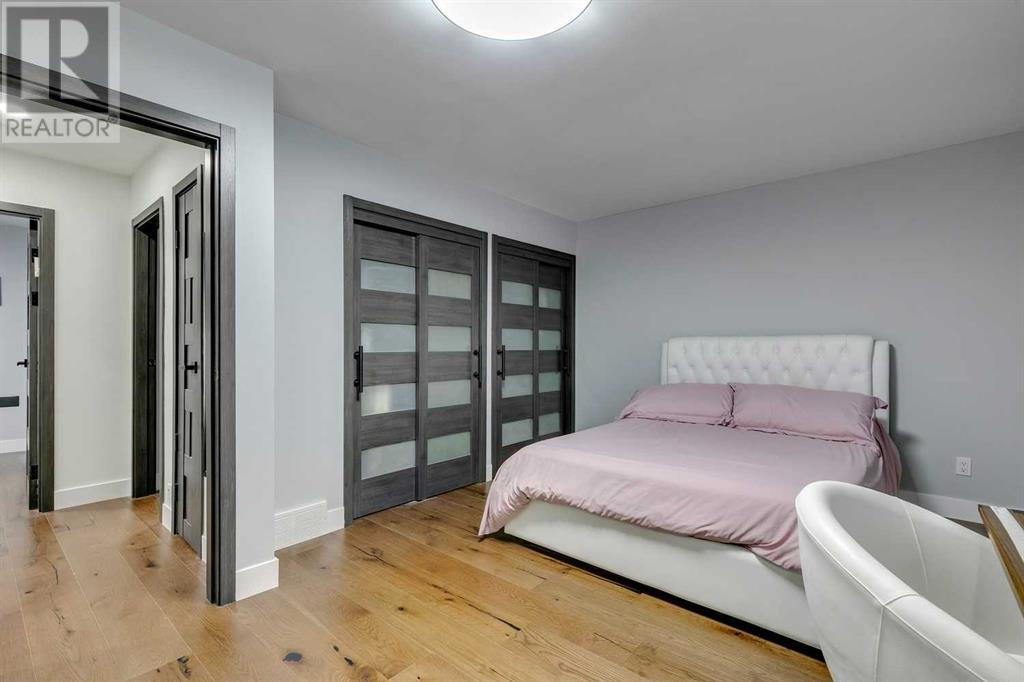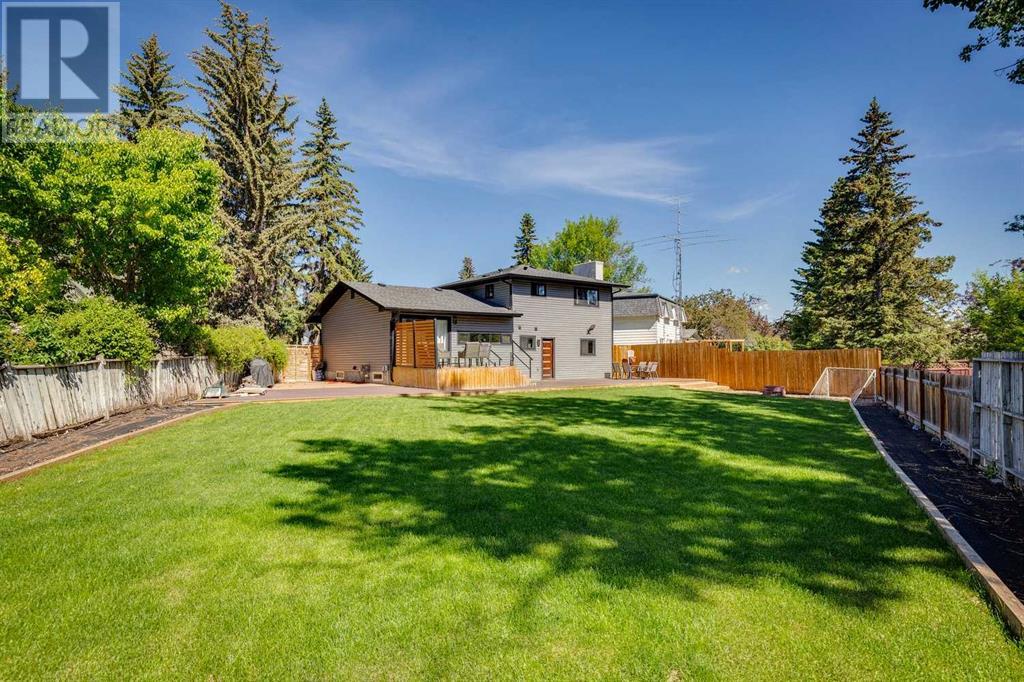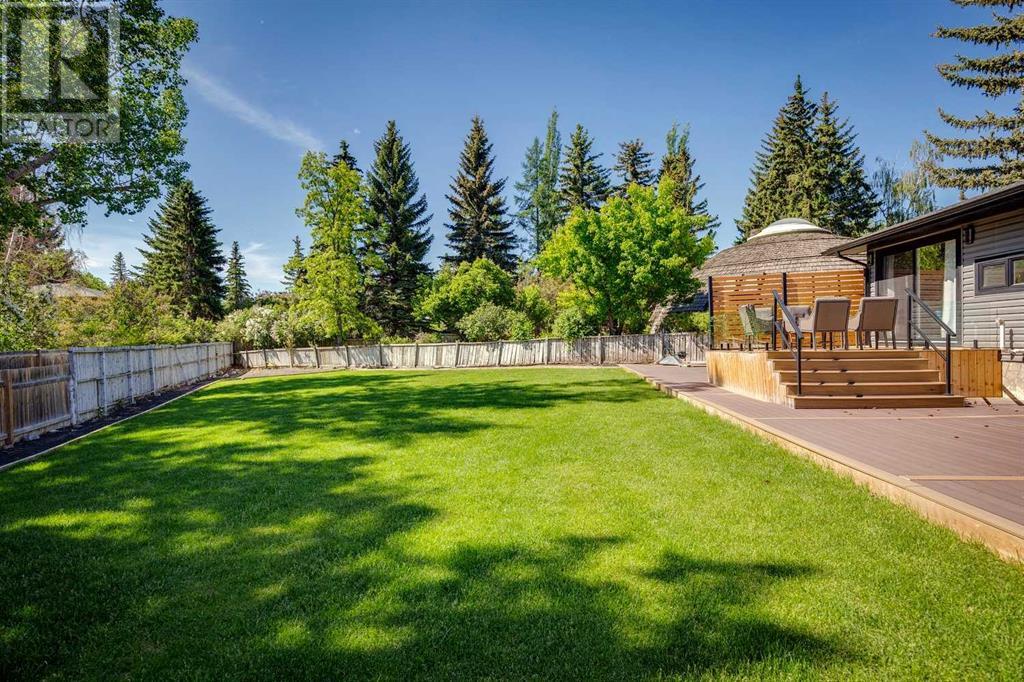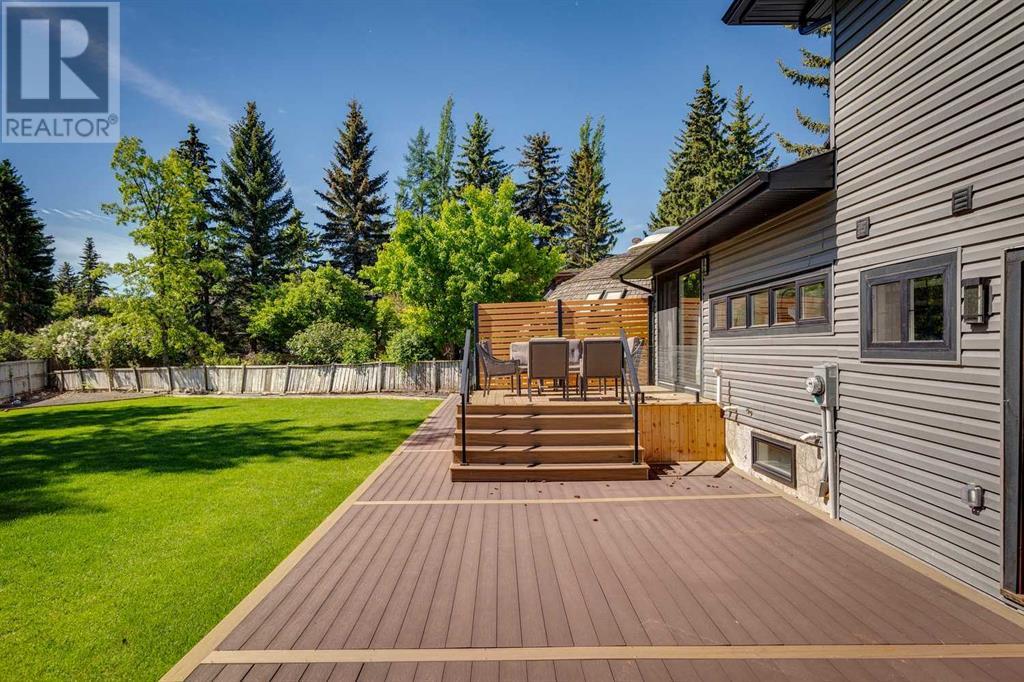4 Bedroom
4 Bathroom
1611 sqft
Fireplace
None
Forced Air
$985,000
This stunning home has been meticulously renovated from top to bottom, both inside and out, ensuring a truly turnkey living experience. With modern updates to plumbing, electrical, insulation, and much more, this property offers the epitome of comfort and style.KEY FEATURES:4 Bedrooms, 3.5 Bathrooms: Spacious and beautifully designed to accommodate your family's needs.Open-Concept Design: Seamlessly connects the kitchen, dining area, and living space, creating an inviting and functional layout.Gourmet Kitchen: A chef's dream with sleek countertops, top-of-the-line stainless steel appliances, and an expansive island with ample seating – perfect for hosting family and friends.Cozy Family Room: Complete with a wood-burning fireplace, this room provides a warm ambiance for those chilly Calgary evenings.2-Car Garage: Spacious and equipped with an EV plug-in, ideal for electric vehicle enthusiasts.One of the standout features of this property is the massive south-east-facing backyard. The lush green lawn, complemented by a 1,500 sq ft deck and patio, invites you to enjoy the outdoors year-round. Whether it's morning coffee, al fresco dining, or simply basking in the sun, this private oasis will be a favorite spot for relaxation and entertainment.PRIME LOCATION: Canyon Meadows Estates: Known for its excellent schools, parks, and convenient access to amenities.Renovation Details: No detail has been spared in this comprehensive renovation, blending contemporary living with timeless charm.Don't miss the opportunity to make this remarkable home yours. Come and have a closer look with your favorite Realtor, call them today to schedule a private viewing. (id:40616)
Property Details
|
MLS® Number
|
A2133740 |
|
Property Type
|
Single Family |
|
Community Name
|
Canyon Meadows |
|
Amenities Near By
|
Golf Course, Park |
|
Community Features
|
Golf Course Development |
|
Features
|
No Animal Home, No Smoking Home |
|
Parking Space Total
|
4 |
|
Plan
|
6399jk |
|
Structure
|
Deck |
Building
|
Bathroom Total
|
4 |
|
Bedrooms Above Ground
|
3 |
|
Bedrooms Below Ground
|
1 |
|
Bedrooms Total
|
4 |
|
Appliances
|
Refrigerator, Range - Gas, Dishwasher, Washer/dryer Stack-up |
|
Basement Development
|
Finished |
|
Basement Type
|
Full (finished) |
|
Constructed Date
|
1969 |
|
Construction Style Attachment
|
Detached |
|
Cooling Type
|
None |
|
Exterior Finish
|
Brick, Vinyl Siding |
|
Fireplace Present
|
Yes |
|
Fireplace Total
|
1 |
|
Flooring Type
|
Hardwood |
|
Foundation Type
|
Poured Concrete |
|
Half Bath Total
|
1 |
|
Heating Type
|
Forced Air |
|
Stories Total
|
2 |
|
Size Interior
|
1611 Sqft |
|
Total Finished Area
|
1611 Sqft |
|
Type
|
House |
Parking
Land
|
Acreage
|
No |
|
Fence Type
|
Fence |
|
Land Amenities
|
Golf Course, Park |
|
Size Frontage
|
12.94 M |
|
Size Irregular
|
868.00 |
|
Size Total
|
868 M2|7,251 - 10,889 Sqft |
|
Size Total Text
|
868 M2|7,251 - 10,889 Sqft |
|
Zoning Description
|
R-c1 |
Rooms
| Level |
Type |
Length |
Width |
Dimensions |
|
Second Level |
Primary Bedroom |
|
|
10.75 Ft x 14.33 Ft |
|
Second Level |
Bedroom |
|
|
12.42 Ft x 10.75 Ft |
|
Second Level |
Bedroom |
|
|
8.75 Ft x 10.33 Ft |
|
Second Level |
5pc Bathroom |
|
|
8.75 Ft x 7.92 Ft |
|
Second Level |
3pc Bathroom |
|
|
4.08 Ft x 7.92 Ft |
|
Basement |
Furnace |
|
|
9.58 Ft x 12.75 Ft |
|
Basement |
3pc Bathroom |
|
|
4.42 Ft x 12.08 Ft |
|
Basement |
Bedroom |
|
|
7.00 Ft x 9.58 Ft |
|
Basement |
Recreational, Games Room |
|
|
19.75 Ft x 14.75 Ft |
|
Basement |
Other |
|
|
7.75 Ft x 8.42 Ft |
|
Main Level |
Living Room |
|
|
16.42 Ft x 12.42 Ft |
|
Main Level |
Dining Room |
|
|
9.58 Ft x 13.50 Ft |
|
Main Level |
Kitchen |
|
|
10.75 Ft x 13.33 Ft |
|
Main Level |
Family Room |
|
|
13.67 Ft x 13.17 Ft |
|
Main Level |
2pc Bathroom |
|
|
5.08 Ft x 4.17 Ft |
https://www.realtor.ca/real-estate/26923246/210-canterbury-place-sw-calgary-canyon-meadows





























