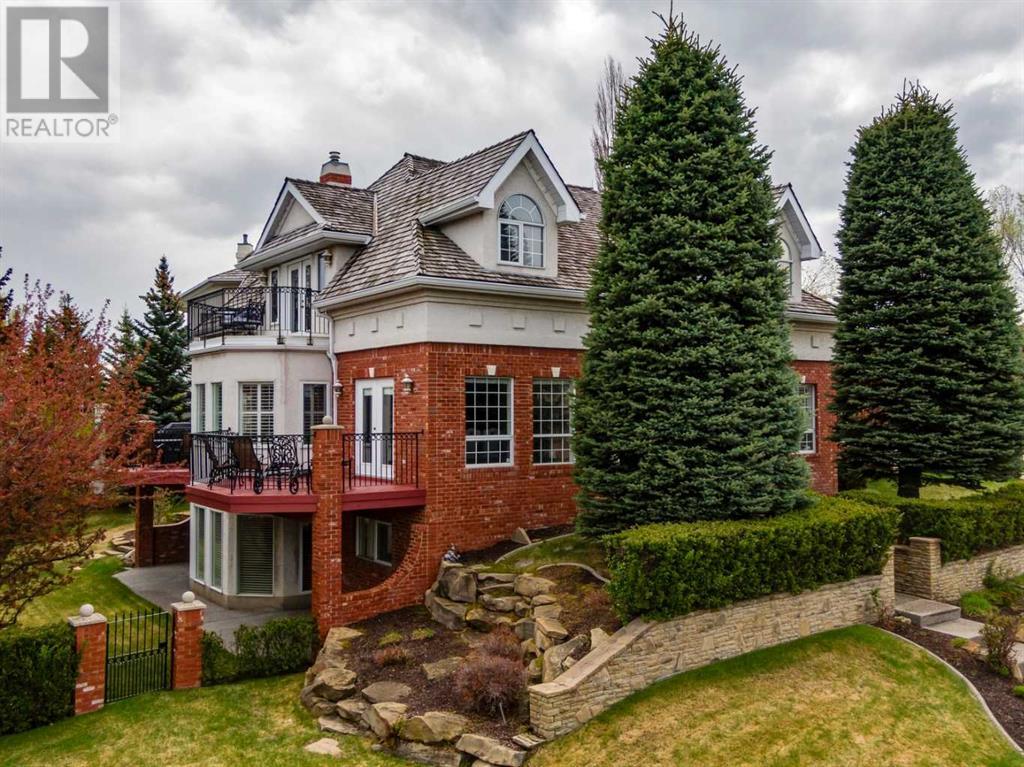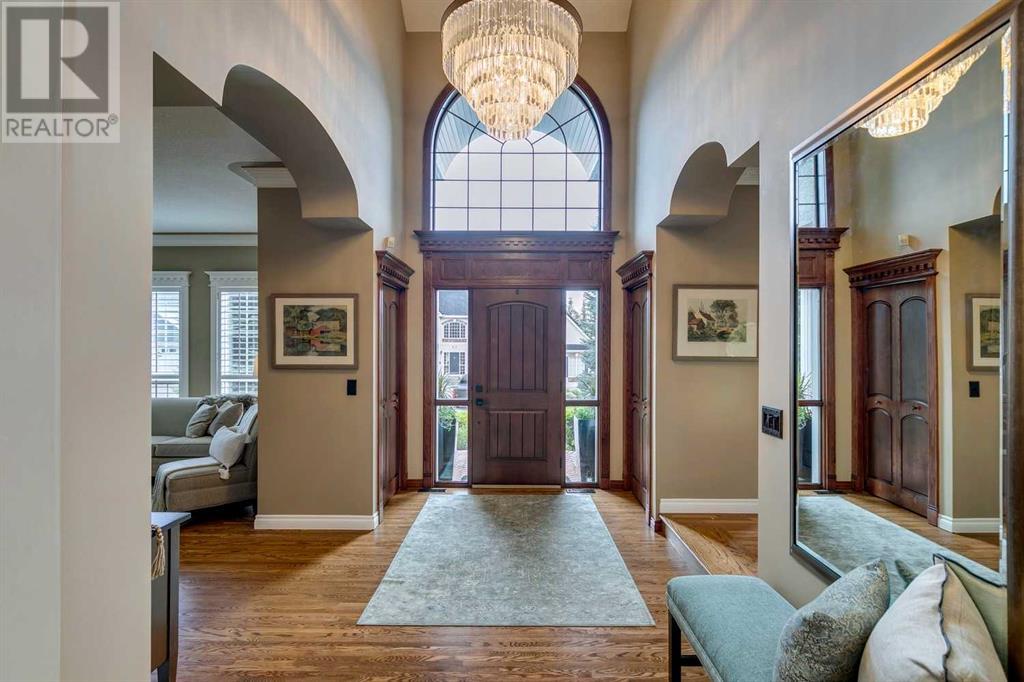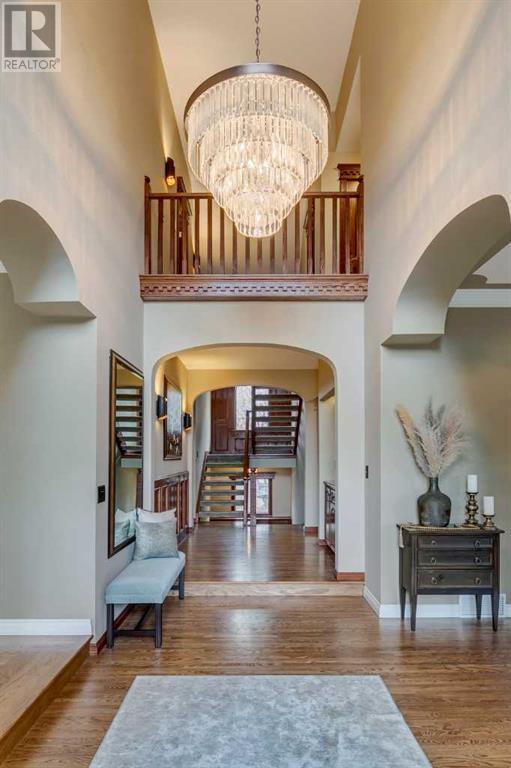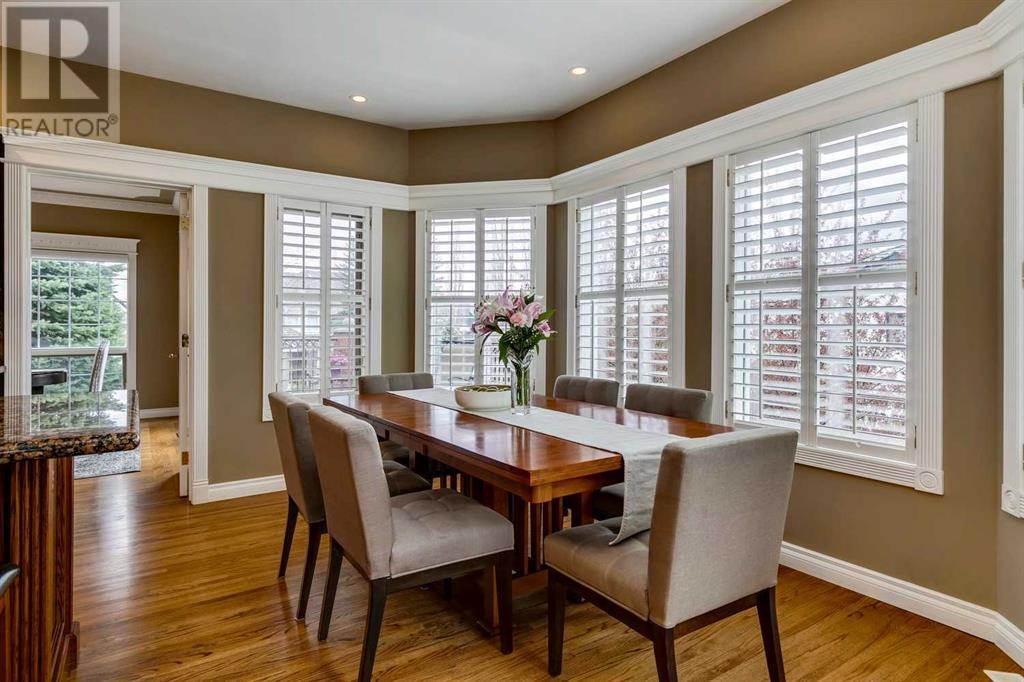4 Bedroom
4 Bathroom
3119 sqft
Fireplace
Central Air Conditioning
Forced Air
Landscaped, Lawn, Underground Sprinkler
$1,499,900
Stunning curb appeal and an incredible location on a corner lot situated in the Estate section of Signal Hill -Sienna Hill Estates!! This custom plan is surrounded by walking paths and Mountain views all around the neighborhood! Classic Luxury home, timeless, with a modern touch, perfect for a family! 2 Storey walkout with over 4,500 sqft of living space, beautifully and elegantly finished Masterpiece offers an exceptional traditional layout, with high ceilings in some areas, vaulted ceilings in other rooms, some Dormers, just the right amount of character throughout! With 3 fireplaces, it is so easy to find a cozy spot! Huge windows look out to the signature Evergreens, manicured hedges, beautiful red brick and stone walls, providing greenery and scenery all year long! The Main floor flows, yet is separated for function: beautiful receiving foyer, guests are greeted in the formal sitting room. Formal Dining Room just off the kitchen with Eat-in Nook, divided by a two-sided fireplace to the Great Room. Chef’s Kitchen with one level island, granite countertops, gourmet Stainless Appliances, loads of cabinetry and c-tops on each side of the gas stove! Main floor Den is offset, convenient to drop your work items before entering, situated next to the Mudroom. There are three, yes three decks above grade: one for Summer Dining, one for Lounging and one off the Primary Bedroom, yes, for that morning coffee! There are so many upgrades, including site finished Oak Hardwood with a medium brown stain, built-in speakers including 7.1 Surround down in the Media Room, upgraded vinyl shutters, 2 new High Efficiency furnaces with Power Humidifiers, Central A/C, Wet bar down, Dry bar on the Main, many built-ins throughout. Upper level offers 3 bedrooms, the Primary room is large with a private balcony, super large walk-in closet and even extra storage in this home! 5-piece Ensuite including a large soaker tub, double sinks. 2nd & 3rd Bedrooms are quite large with built-in desks, a 4-pc Bath up as well. Walkout level is exceptional, with multi-purpose rooms divided by a two-sided fireplace making the whole lower level very cozy! Great bar for entertaining or just to grab a drink while watching the game or your favorite movie! Large open area perfect for a Games room! 4th bedroom down, full 3-pc Bath with oversized shower and in-floor heating - this home does not disappoint! Patio is quite large, perfect for a hot tub, summer enjoyment and just relaxing. Perennials, irrigation system, beautiful trees, this is a prize! Walk the excellent paths that spread throughout Signal Hill, easy access to the Westhills Shopping or Sunterra Market, tennis courts, soccer fields, the Signal Hill outdoor arena, schools within minutes walking!! You will love this location 10 minutes to Downtown, 30 minutes to the airport, 55 minutes to Canmore!! (id:40616)
Property Details
|
MLS® Number
|
A2133806 |
|
Property Type
|
Single Family |
|
Community Name
|
Signal Hill |
|
Amenities Near By
|
Park, Recreation Nearby |
|
Features
|
Treed, Wet Bar, Closet Organizers, No Smoking Home |
|
Parking Space Total
|
4 |
|
Plan
|
9110988 |
Building
|
Bathroom Total
|
4 |
|
Bedrooms Above Ground
|
3 |
|
Bedrooms Below Ground
|
1 |
|
Bedrooms Total
|
4 |
|
Appliances
|
Washer, Refrigerator, Cooktop - Gas, Dishwasher, Dryer, Microwave, Garburator, Humidifier, Hood Fan, Window Coverings, Garage Door Opener |
|
Basement Development
|
Finished |
|
Basement Features
|
Walk Out |
|
Basement Type
|
Full (finished) |
|
Constructed Date
|
1992 |
|
Construction Material
|
Wood Frame |
|
Construction Style Attachment
|
Detached |
|
Cooling Type
|
Central Air Conditioning |
|
Exterior Finish
|
Brick, Stone, Stucco |
|
Fireplace Present
|
Yes |
|
Fireplace Total
|
3 |
|
Flooring Type
|
Carpeted, Ceramic Tile, Hardwood |
|
Foundation Type
|
Poured Concrete |
|
Half Bath Total
|
1 |
|
Heating Fuel
|
Natural Gas |
|
Heating Type
|
Forced Air |
|
Stories Total
|
2 |
|
Size Interior
|
3119 Sqft |
|
Total Finished Area
|
3119 Sqft |
|
Type
|
House |
Parking
|
Concrete
|
|
|
Attached Garage
|
2 |
Land
|
Acreage
|
No |
|
Fence Type
|
Partially Fenced |
|
Land Amenities
|
Park, Recreation Nearby |
|
Landscape Features
|
Landscaped, Lawn, Underground Sprinkler |
|
Size Depth
|
36.58 M |
|
Size Frontage
|
15.64 M |
|
Size Irregular
|
851.00 |
|
Size Total
|
851 M2|7,251 - 10,889 Sqft |
|
Size Total Text
|
851 M2|7,251 - 10,889 Sqft |
|
Zoning Description
|
R-c1 |
Rooms
| Level |
Type |
Length |
Width |
Dimensions |
|
Lower Level |
Other |
|
|
15.50 Ft x 12.00 Ft |
|
Lower Level |
Other |
|
|
22.50 Ft x 12.50 Ft |
|
Lower Level |
Recreational, Games Room |
|
|
23.50 Ft x 15.00 Ft |
|
Lower Level |
Furnace |
|
|
33.50 Ft x 8.00 Ft |
|
Lower Level |
Bedroom |
|
|
13.00 Ft x 12.50 Ft |
|
Lower Level |
4pc Bathroom |
|
|
12.00 Ft x 7.00 Ft |
|
Main Level |
Kitchen |
|
|
14.00 Ft x 13.50 Ft |
|
Main Level |
Dining Room |
|
|
13.50 Ft x 13.00 Ft |
|
Main Level |
Breakfast |
|
|
14.00 Ft x 8.50 Ft |
|
Main Level |
Living Room |
|
|
15.50 Ft x 12.00 Ft |
|
Main Level |
Family Room |
|
|
16.00 Ft x 13.00 Ft |
|
Main Level |
Laundry Room |
|
|
8.50 Ft x 5.50 Ft |
|
Main Level |
Den |
|
|
12.50 Ft x 12.00 Ft |
|
Main Level |
Foyer |
|
|
14.00 Ft x 7.50 Ft |
|
Main Level |
2pc Bathroom |
|
|
5.50 Ft x 5.00 Ft |
|
Upper Level |
Primary Bedroom |
|
|
16.00 Ft x 15.50 Ft |
|
Upper Level |
Bedroom |
|
|
15.00 Ft x 12.50 Ft |
|
Upper Level |
Bedroom |
|
|
13.00 Ft x 13.50 Ft |
|
Upper Level |
4pc Bathroom |
|
|
8.17 Ft x 7.00 Ft |
|
Upper Level |
5pc Bathroom |
|
|
12.50 Ft x 12.00 Ft |
https://www.realtor.ca/real-estate/26929248/214-sienna-hills-terrace-sw-calgary-signal-hill




















































