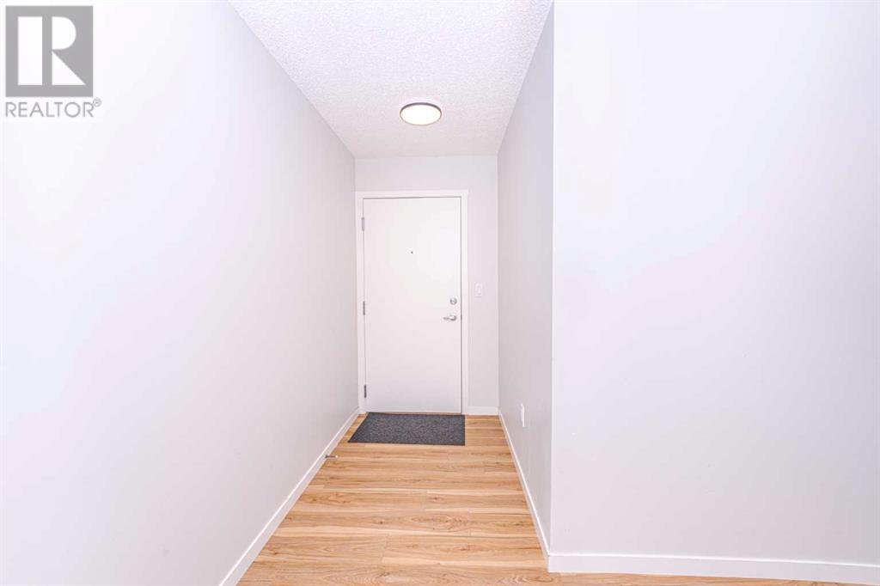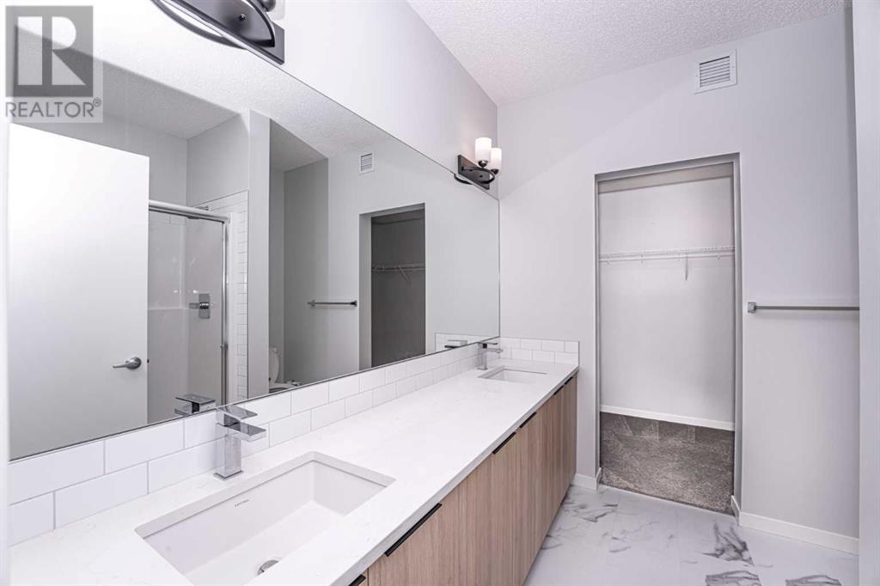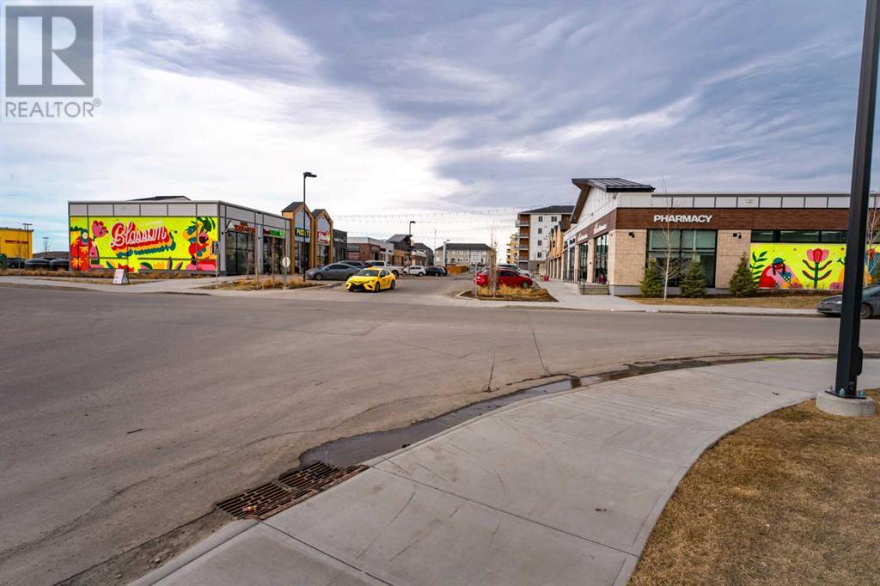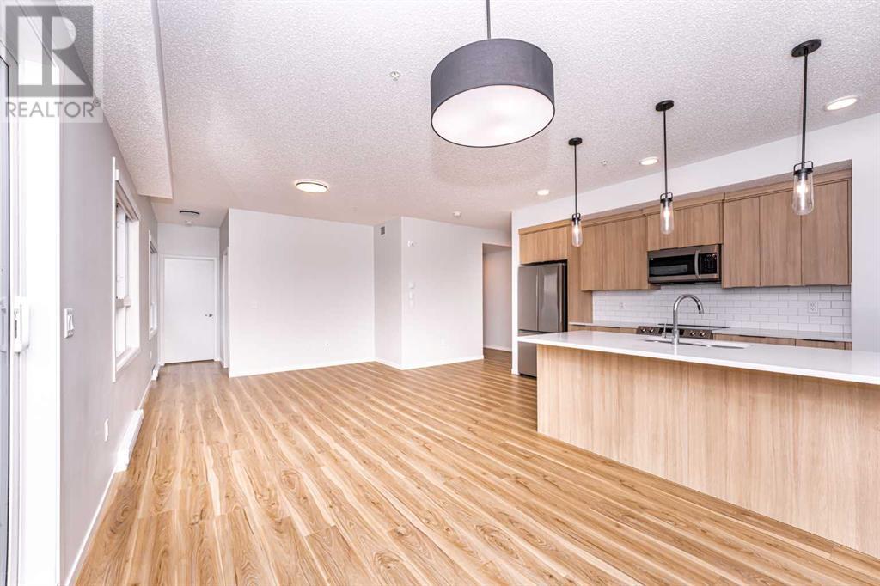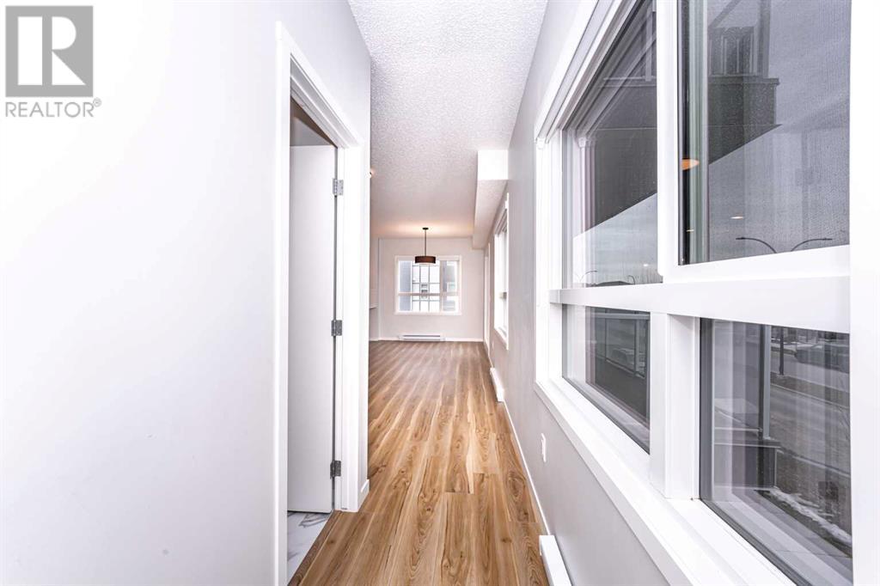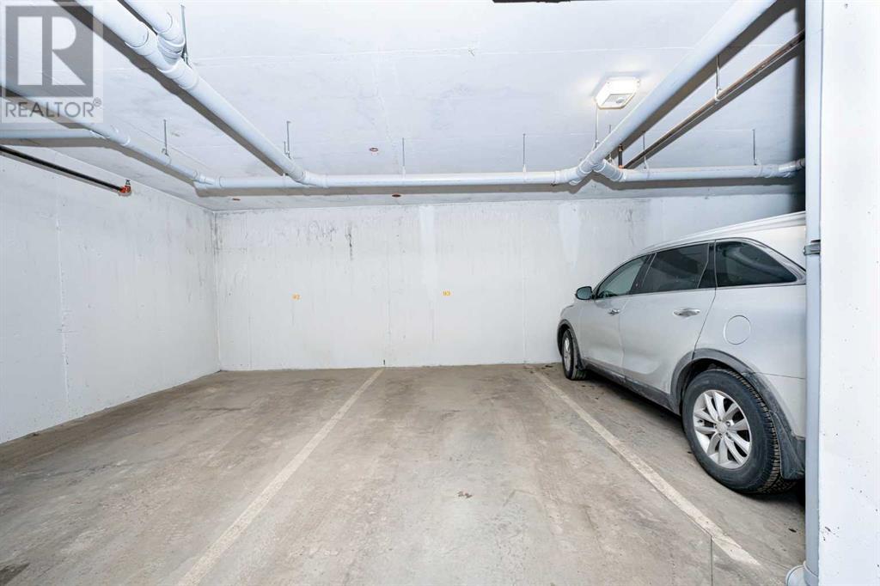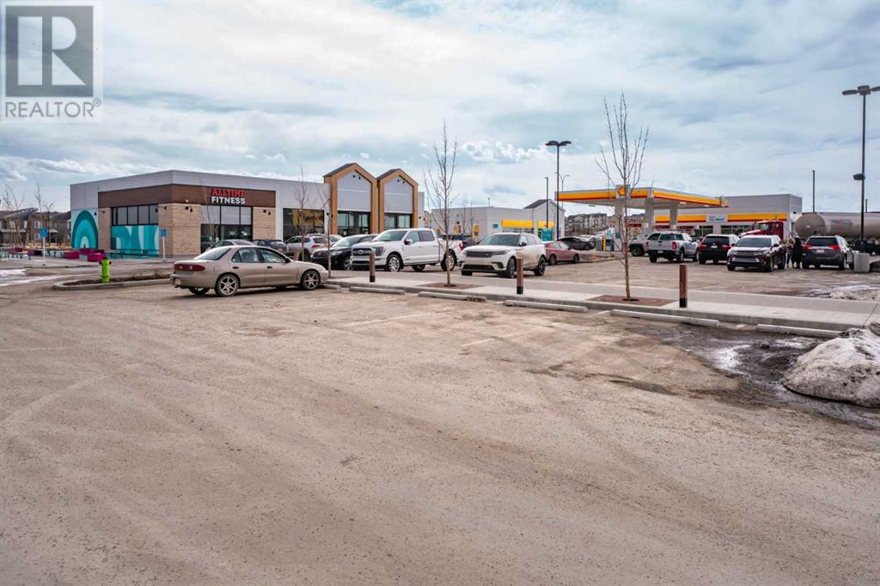215, 40 Carrington Plaza Nw Calgary, Alberta T3P 1X7
$449,900Maintenance, Common Area Maintenance, Heat, Insurance, Interior Maintenance, Ground Maintenance, Parking, Property Management, Reserve Fund Contributions, Water
$428 Monthly
Maintenance, Common Area Maintenance, Heat, Insurance, Interior Maintenance, Ground Maintenance, Parking, Property Management, Reserve Fund Contributions, Water
$428 MonthlyLOCATION! LOCATION!! LOCATION!!!. Best opportunity for first time home buyers and for investors. 2 Big bedrooms, 2full bathrooms and a heated underground parking. All the amenities are not even on a walking distance, they are just across the road. Corner unit towards the road with full privacy. Tones of upgrades. Lots of natural light and full ventilation. This unit provide full privacy to the occupants because of being on the far corner. A park, McDonald's, Shell gas station, No-Frills, Animal hospital, Pizza 73, Restaurants and so many other facilities can be reached by crossing the road. Direct access to Stoney trail. This apartment is located on one of the prime locations in Calgary. When you enter the unit, you will definitely get the positive vibes from the every corner of the unit. The balcony provides big space for your entertainment and relaxation in natural atmosphere. 9 feet ceilings provide you more spacious feelings. Come and grab the opportunity to be the owner of this beautiful and convenient unit in newly built area in Carrington NW (id:40616)
Property Details
| MLS® Number | A2141168 |
| Property Type | Single Family |
| Community Name | Carrington |
| Amenities Near By | Park, Playground |
| Community Features | Pets Allowed With Restrictions |
| Features | Other, No Animal Home, No Smoking Home, Parking |
| Parking Space Total | 1 |
| Plan | 2210814 |
Building
| Bathroom Total | 2 |
| Bedrooms Above Ground | 2 |
| Bedrooms Total | 2 |
| Amenities | Daycare, Exercise Centre, Other |
| Appliances | Washer, Refrigerator, Dishwasher, Dryer, Microwave Range Hood Combo, Hood Fan |
| Architectural Style | Low Rise |
| Constructed Date | 2022 |
| Construction Material | Poured Concrete |
| Construction Style Attachment | Attached |
| Cooling Type | Window Air Conditioner, Wall Unit, See Remarks |
| Exterior Finish | Brick, Concrete, Vinyl Siding |
| Flooring Type | Carpeted, Laminate, Tile |
| Heating Type | Other, Forced Air |
| Stories Total | 4 |
| Size Interior | 1081.69 Sqft |
| Total Finished Area | 1081.69 Sqft |
| Type | Apartment |
Parking
| Underground |
Land
| Acreage | No |
| Land Amenities | Park, Playground |
| Size Total Text | Unknown |
| Zoning Description | Dc |
Rooms
| Level | Type | Length | Width | Dimensions |
|---|---|---|---|---|
| Main Level | 4pc Bathroom | 8.08 Ft x 5.67 Ft | ||
| Main Level | Bedroom | 10.50 Ft x 11.58 Ft | ||
| Main Level | Foyer | 10.00 Ft x 4.50 Ft | ||
| Main Level | Laundry Room | 5.50 Ft x 11.42 Ft | ||
| Main Level | Primary Bedroom | 12.33 Ft x 13.58 Ft | ||
| Main Level | 4pc Bathroom | 8.67 Ft x 8.33 Ft | ||
| Main Level | Addition | 9.25 Ft x 12.33 Ft | ||
| Main Level | Kitchen | 9.25 Ft x 15.08 Ft | ||
| Main Level | Living Room | 11.83 Ft x 11.17 Ft |
https://www.realtor.ca/real-estate/27042326/215-40-carrington-plaza-nw-calgary-carrington






