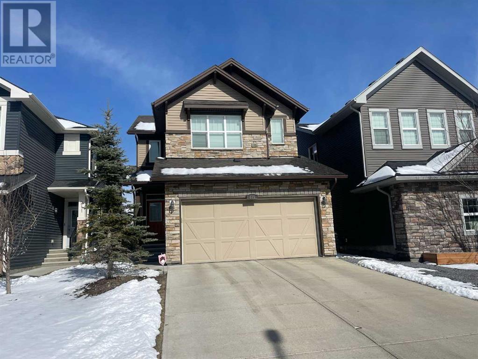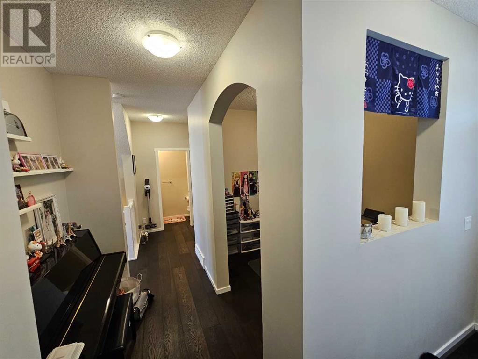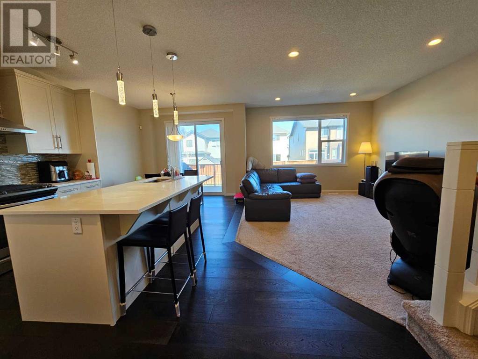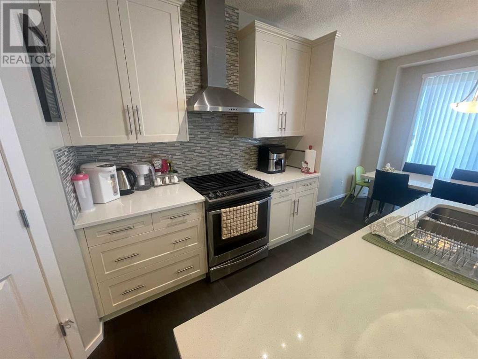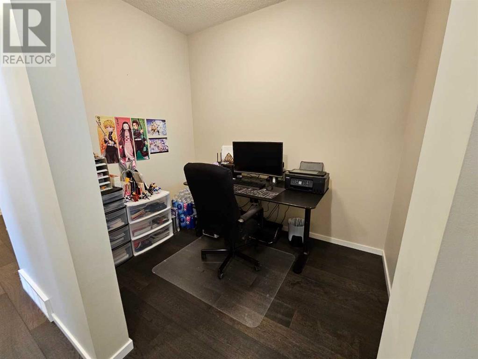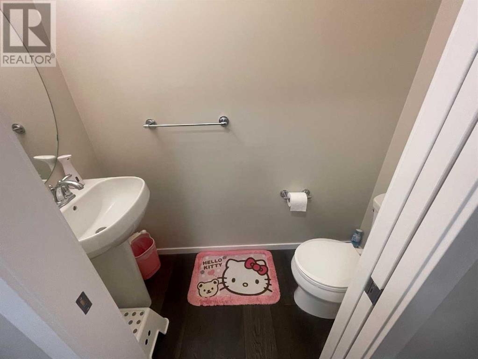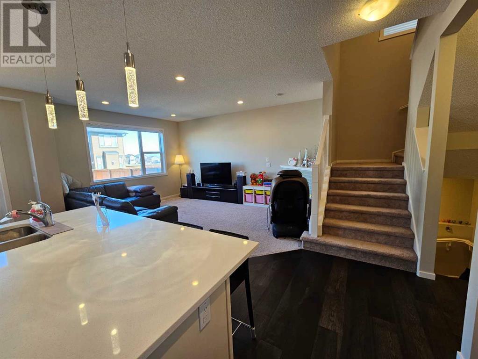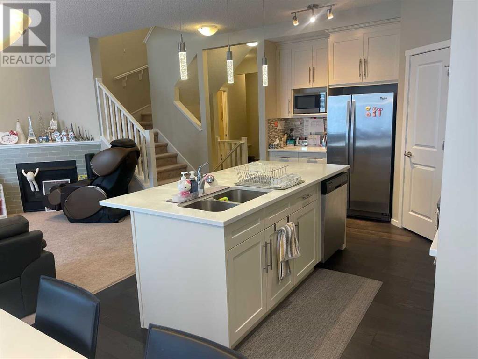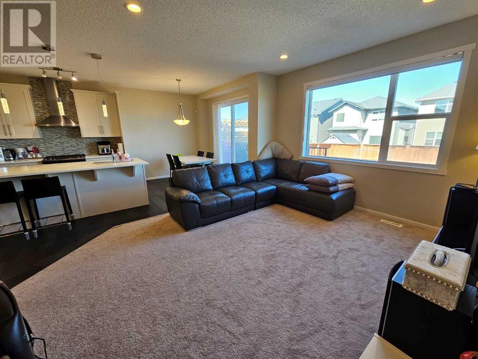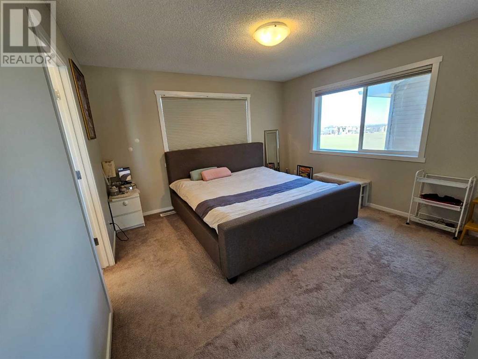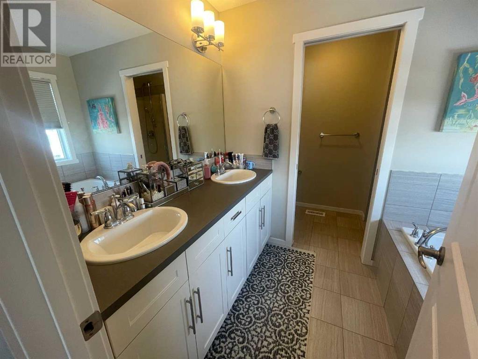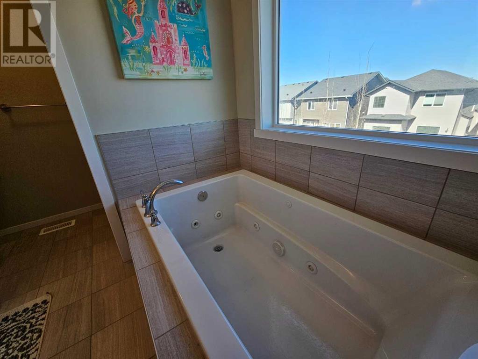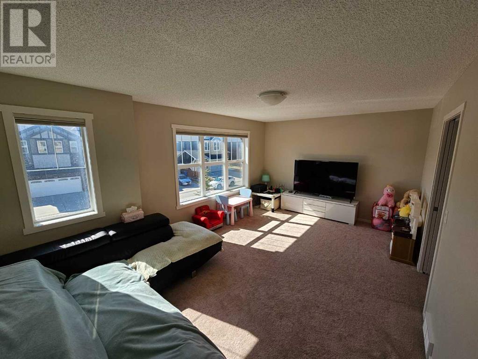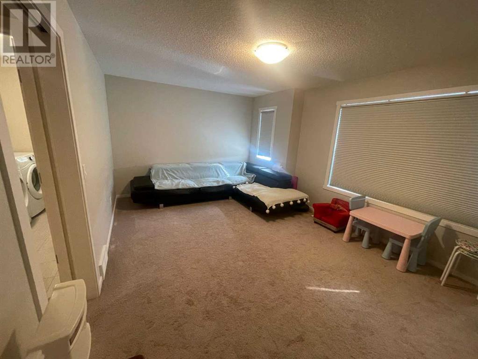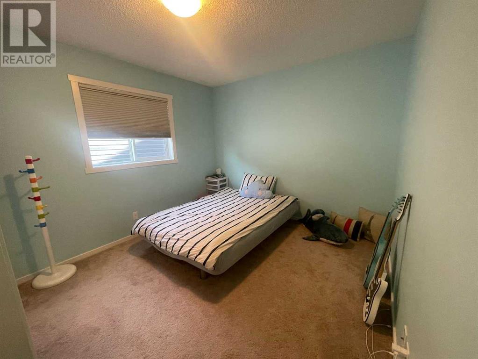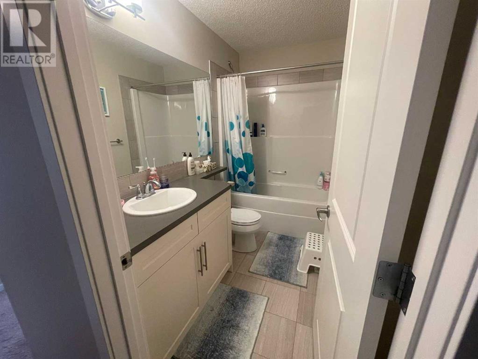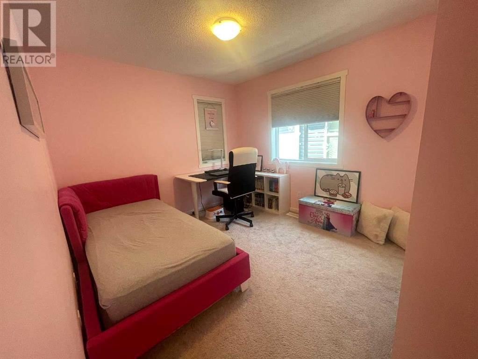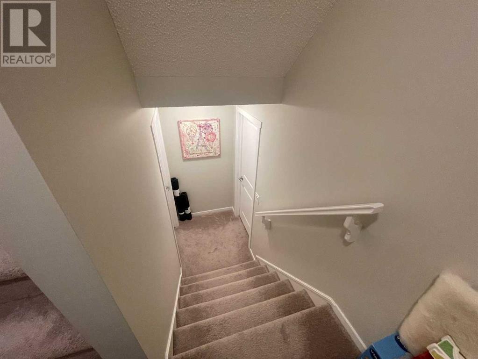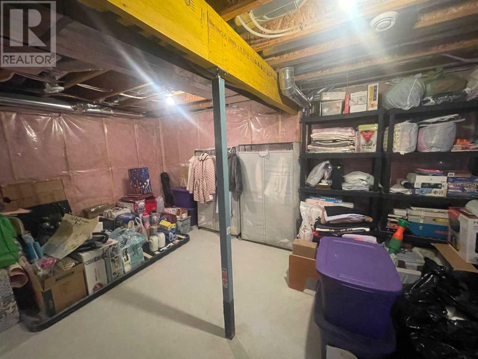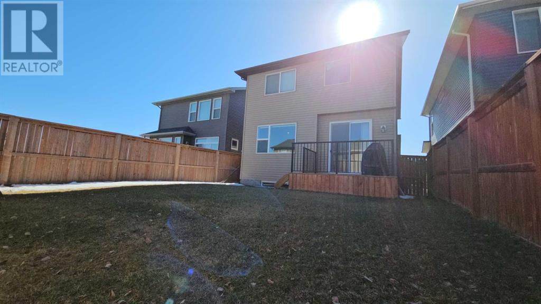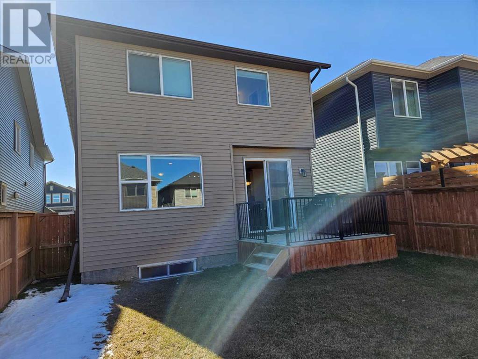3 Bedroom
3 Bathroom
2018.9 sqft
Fireplace
Central Air Conditioning
Lawn
$799,900
Welcome to this gorgeous and spacious single house located just next to the vast outdoor soccer field of Nolan Hill. Built as a Home by AVI, Featuring 2018.9 sqft, this well-kept home is a gem inside the community. Air-conditioned, Main floor featuring 9 feet ceiling, hardwood floor, quartz counter, openly designed living-dining room and kitchen plus an isolating den. Second floor featuring double vanity, jetted-tub and a sunny bonus room flexible to be a bedroom as well. Private yard is also ideal for outdoor activities and barbecue as there is gas line ready to use. Location-wise, this house is within the circle for the most grocery shopping such as T&T, Sobeys plus Canadian-Tire, Costco, Home-Depot in just 3-4 minutes drive. Can't wait for your visit! (id:40616)
Open House
This property has open houses!
Starts at:
2:00 am
Ends at:
4:00 pm
Property Details
|
MLS® Number
|
A2120927 |
|
Property Type
|
Single Family |
|
Community Name
|
Nolan Hill |
|
Amenities Near By
|
Park, Playground |
|
Features
|
No Animal Home, No Smoking Home |
|
Parking Space Total
|
4 |
|
Plan
|
1410058 |
|
Structure
|
Deck |
Building
|
Bathroom Total
|
3 |
|
Bedrooms Above Ground
|
3 |
|
Bedrooms Total
|
3 |
|
Appliances
|
Washer, Refrigerator, Gas Stove(s), Dishwasher, Dryer, Hood Fan |
|
Basement Development
|
Unfinished |
|
Basement Type
|
Full (unfinished) |
|
Constructed Date
|
2015 |
|
Construction Material
|
Wood Frame |
|
Construction Style Attachment
|
Detached |
|
Cooling Type
|
Central Air Conditioning |
|
Exterior Finish
|
Vinyl Siding |
|
Fireplace Present
|
Yes |
|
Fireplace Total
|
1 |
|
Flooring Type
|
Carpeted, Hardwood, Tile |
|
Foundation Type
|
Poured Concrete |
|
Half Bath Total
|
1 |
|
Heating Fuel
|
Natural Gas |
|
Stories Total
|
2 |
|
Size Interior
|
2018.9 Sqft |
|
Total Finished Area
|
2018.9 Sqft |
|
Type
|
House |
Parking
|
Concrete
|
|
|
Attached Garage
|
2 |
Land
|
Acreage
|
No |
|
Fence Type
|
Fence |
|
Land Amenities
|
Park, Playground |
|
Landscape Features
|
Lawn |
|
Size Depth
|
35.11 M |
|
Size Frontage
|
9.78 M |
|
Size Irregular
|
343.38 |
|
Size Total
|
343.38 M2|0-4,050 Sqft |
|
Size Total Text
|
343.38 M2|0-4,050 Sqft |
|
Zoning Description
|
R-1n |
Rooms
| Level |
Type |
Length |
Width |
Dimensions |
|
Second Level |
5pc Bathroom |
|
|
10.33 Ft x 9.17 Ft |
|
Second Level |
Primary Bedroom |
|
|
12.58 Ft x 12.25 Ft |
|
Second Level |
Bedroom |
|
|
10.00 Ft x 13.33 Ft |
|
Second Level |
Bedroom |
|
|
10.00 Ft x 13.33 Ft |
|
Second Level |
Laundry Room |
|
|
5.83 Ft x 8.83 Ft |
|
Second Level |
Bonus Room |
|
|
11.92 Ft x 17.92 Ft |
|
Second Level |
4pc Bathroom |
|
|
8.67 Ft x 4.92 Ft |
|
Main Level |
Den |
|
|
9.58 Ft x 10.00 Ft |
|
Main Level |
2pc Bathroom |
|
|
3.00 Ft x 6.50 Ft |
|
Main Level |
Other |
|
|
5.42 Ft x 8.58 Ft |
|
Main Level |
Living Room |
|
|
17.00 Ft x 12.42 Ft |
|
Main Level |
Kitchen |
|
|
13.67 Ft x 11.33 Ft |
https://www.realtor.ca/real-estate/26741428/215-nolancrest-rise-nw-calgary-nolan-hill


