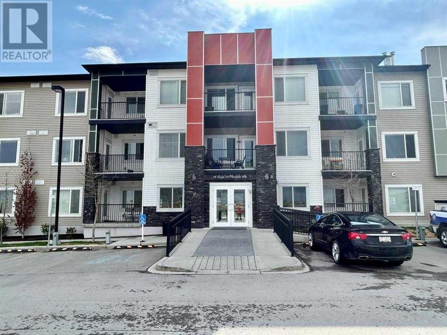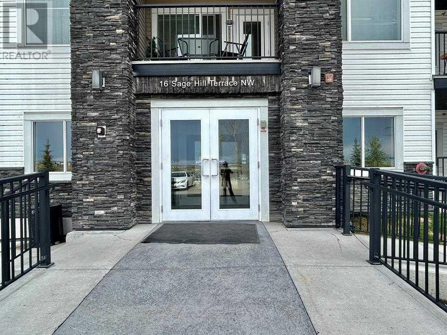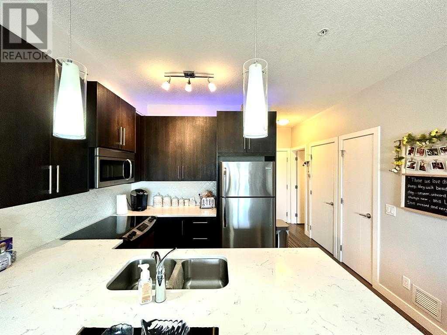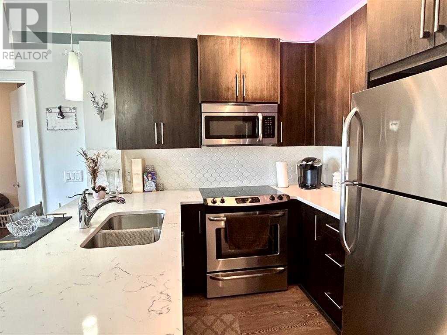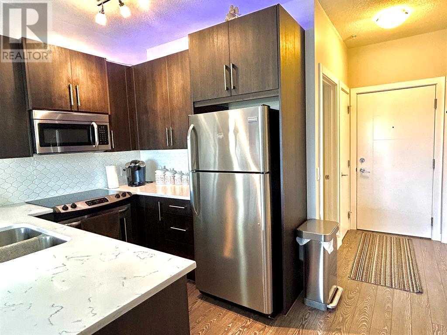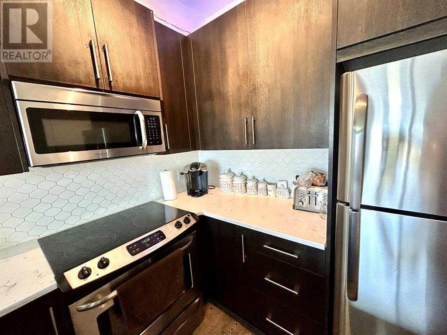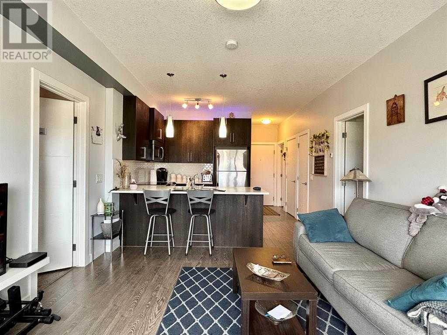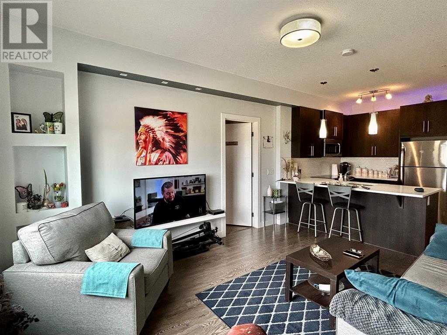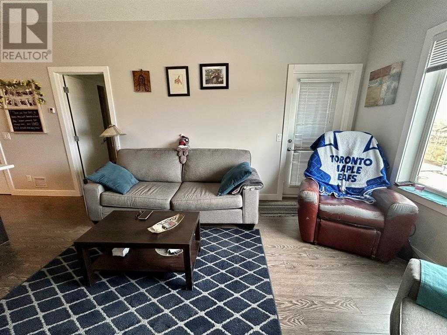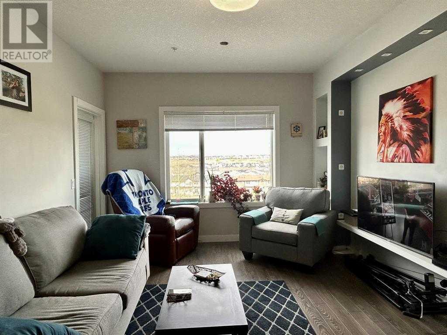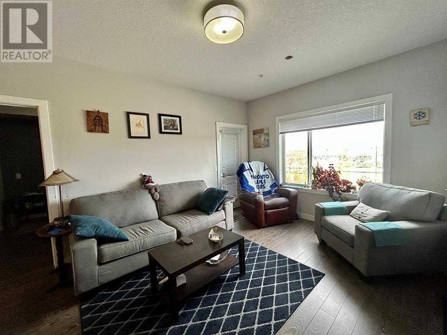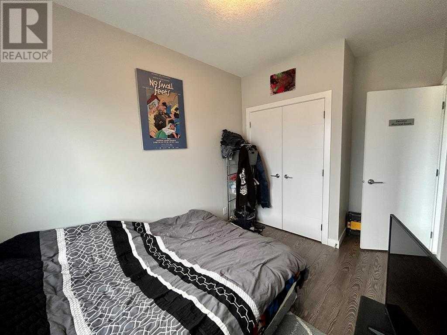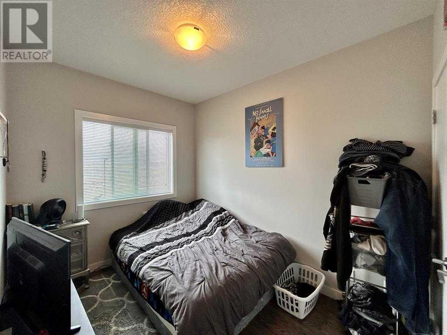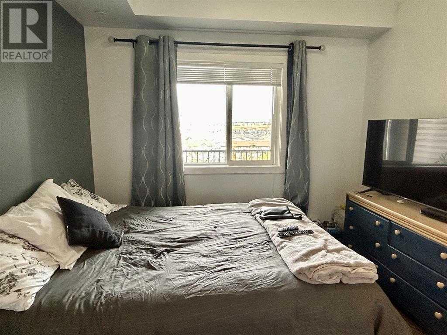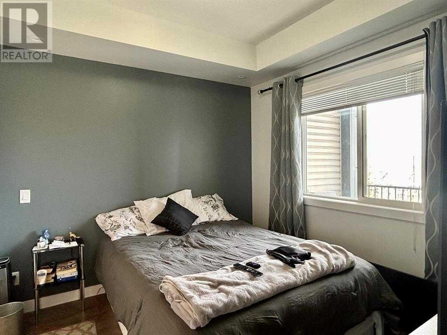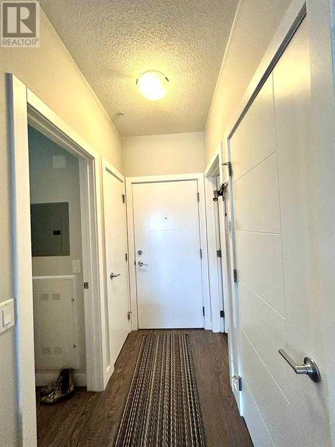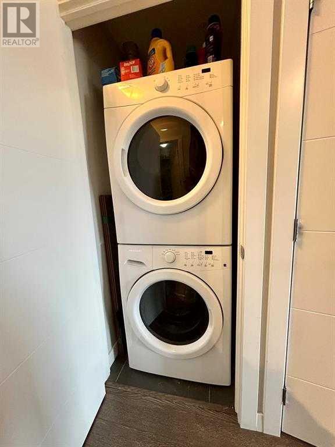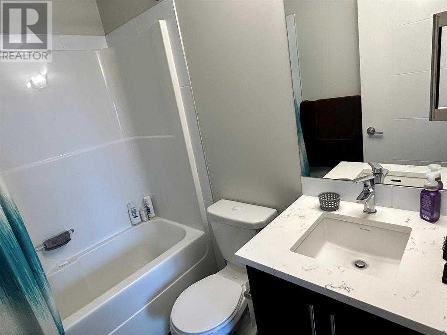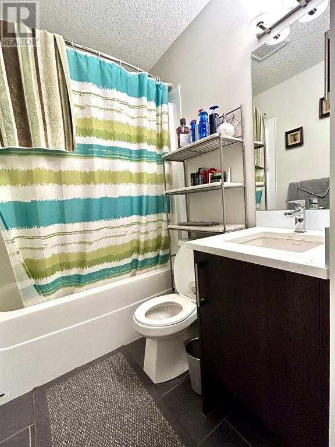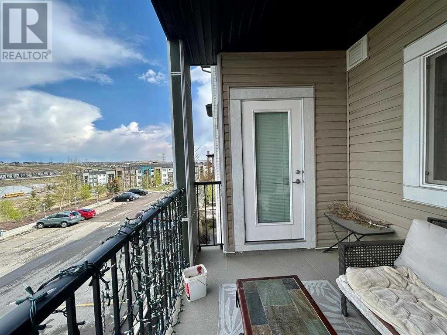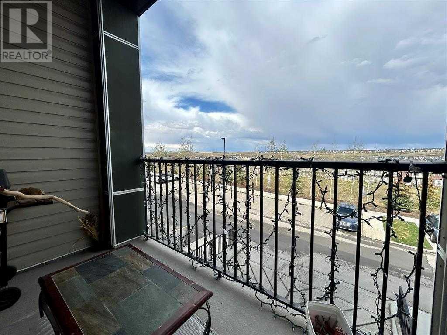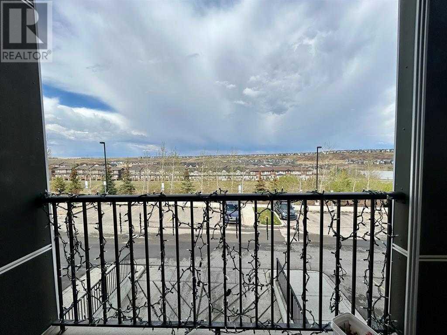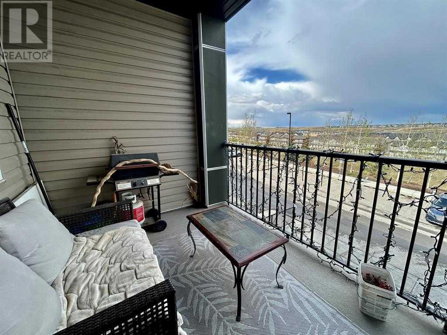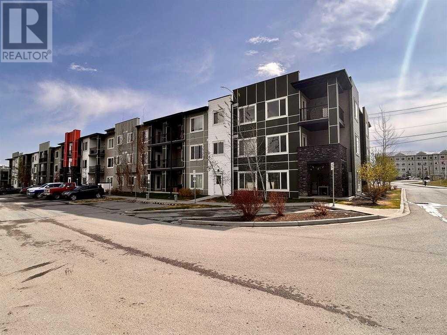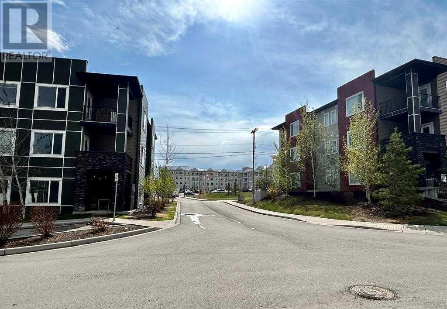220, 16 Sage Hill Terrace Nw Calgary, Alberta T3R 0W7
$330,000Maintenance, Condominium Amenities, Common Area Maintenance, Heat, Ground Maintenance, Property Management, Reserve Fund Contributions
$430.15 Monthly
Maintenance, Condominium Amenities, Common Area Maintenance, Heat, Ground Maintenance, Property Management, Reserve Fund Contributions
$430.15 MonthlyWelcome to Viridian by Trico Communities in the beautiful northwest community of Sage Hill. This two-bedroom + two-bathroom unit boasts upgraded laminate flooring, ceramic tile in the bathrooms, 9ft ceilings, and Granite counters in the kitchen & both bathrooms. The condo is filled with natural light thanks to its large windows. As you enter, you'll be greeted by a spacious entrance with closet storage and in-suite laundry. The main living space and kitchen feature flat panel cabinetry, a breakfast bar seating on the peninsula island, stainless appliances, and ample cabinet storage. Step outside onto the private patio to enjoy the wide-open views and even fit a full-sized BBQ. The primary bedroom offers stunning views, a walkthrough closet, and a sunny 4pc ensuite bathroom. Additional features include a second bedroom, full 4pc bathroom, den, titled underground parking stall, and secure bike storage in the parkade. Conveniently located near Stoney Trail, Costco, Walmart, and major shopping destinations. (id:40616)
Property Details
| MLS® Number | A2129061 |
| Property Type | Single Family |
| Community Name | Sage Hill |
| Amenities Near By | Playground |
| Community Features | Pets Allowed With Restrictions |
| Features | Parking |
| Parking Space Total | 1 |
| Plan | 1611682 |
Building
| Bathroom Total | 2 |
| Bedrooms Above Ground | 2 |
| Bedrooms Total | 2 |
| Appliances | Refrigerator, Dishwasher, Stove, Microwave, Window Coverings, Washer & Dryer |
| Architectural Style | Low Rise |
| Constructed Date | 2017 |
| Construction Material | Wood Frame |
| Construction Style Attachment | Attached |
| Cooling Type | None |
| Exterior Finish | Stone, Vinyl Siding |
| Flooring Type | Tile, Vinyl Plank |
| Heating Type | Forced Air |
| Size Interior | 695 Sqft |
| Total Finished Area | 695 Sqft |
| Type | Apartment |
Parking
| Underground |
Land
| Acreage | No |
| Land Amenities | Playground |
| Size Total Text | Unknown |
| Zoning Description | M-1 D100 |
Rooms
| Level | Type | Length | Width | Dimensions |
|---|---|---|---|---|
| Main Level | Kitchen | 7.92 Ft x 8.67 Ft | ||
| Main Level | Storage | 6.42 Ft x 5.67 Ft | ||
| Main Level | Primary Bedroom | 10.25 Ft x 9.50 Ft | ||
| Main Level | 4pc Bathroom | 4.83 Ft x 7.17 Ft | ||
| Main Level | Bedroom | 8.17 Ft x 12.83 Ft | ||
| Main Level | Living Room | 11.92 Ft x 13.67 Ft | ||
| Main Level | Den | 5.50 Ft x 5.83 Ft | ||
| Main Level | 4pc Bathroom | 8.08 Ft x 4.92 Ft | ||
| Main Level | Other | 10.25 Ft x 7.42 Ft |
https://www.realtor.ca/real-estate/26854931/220-16-sage-hill-terrace-nw-calgary-sage-hill


