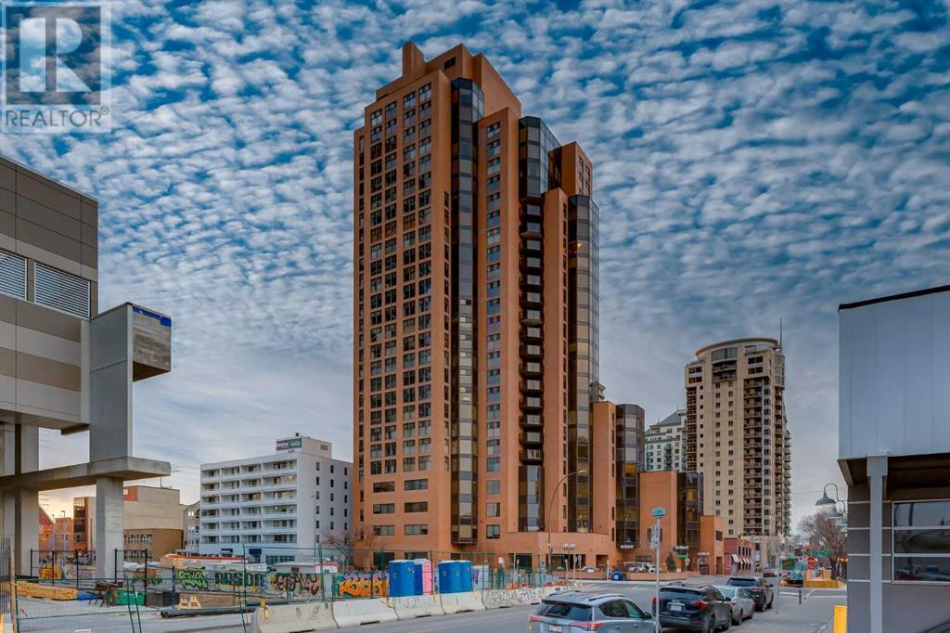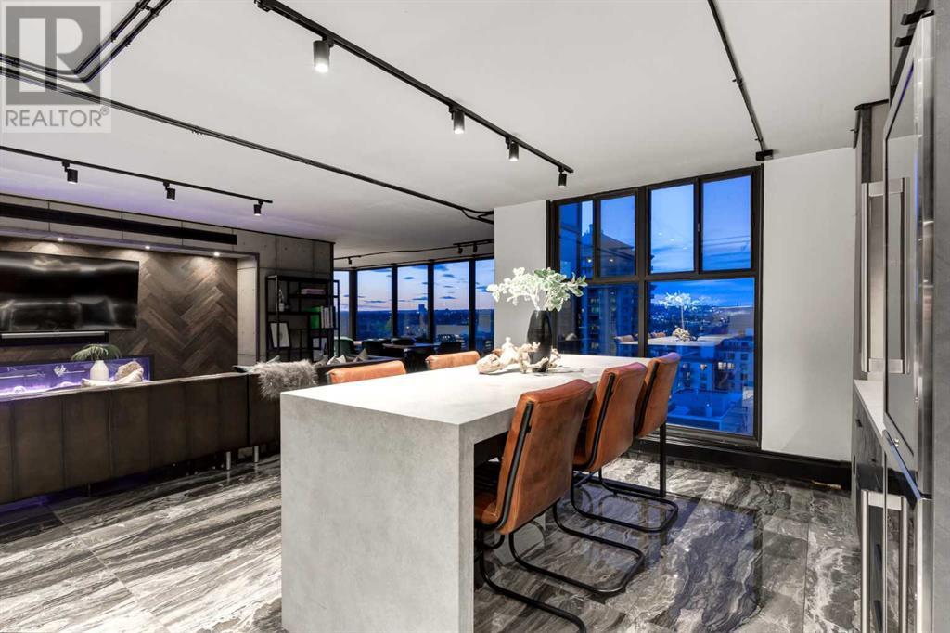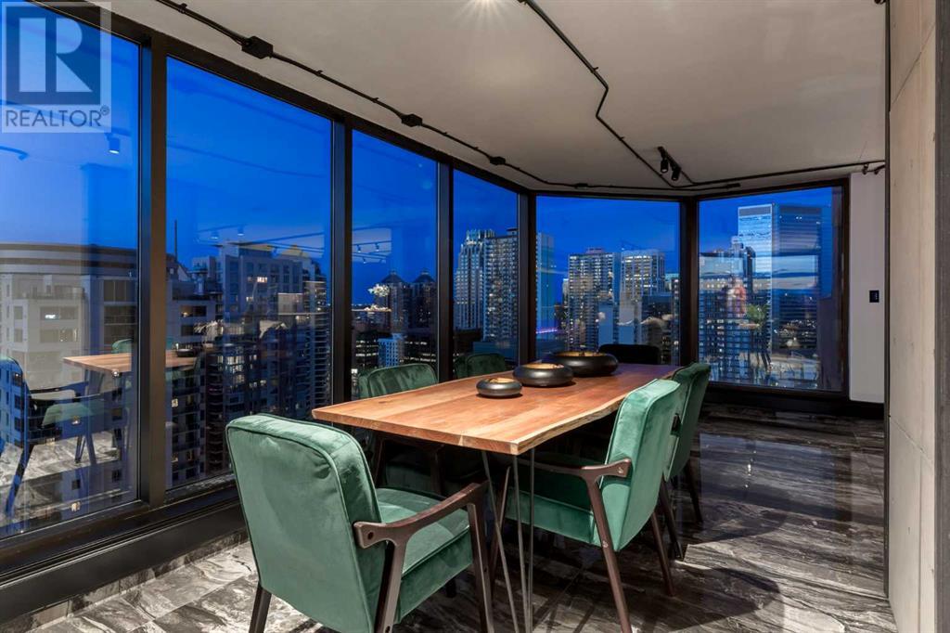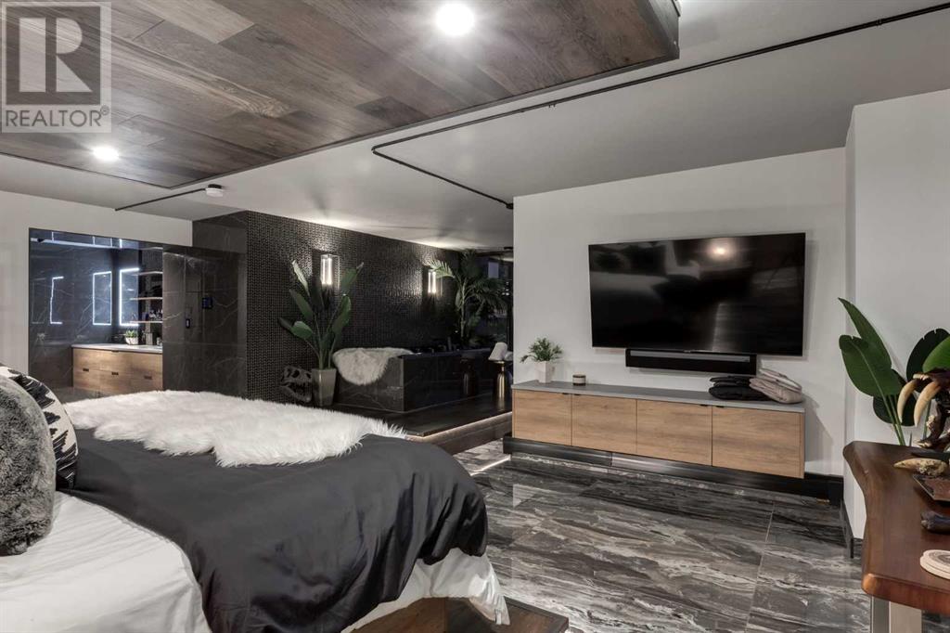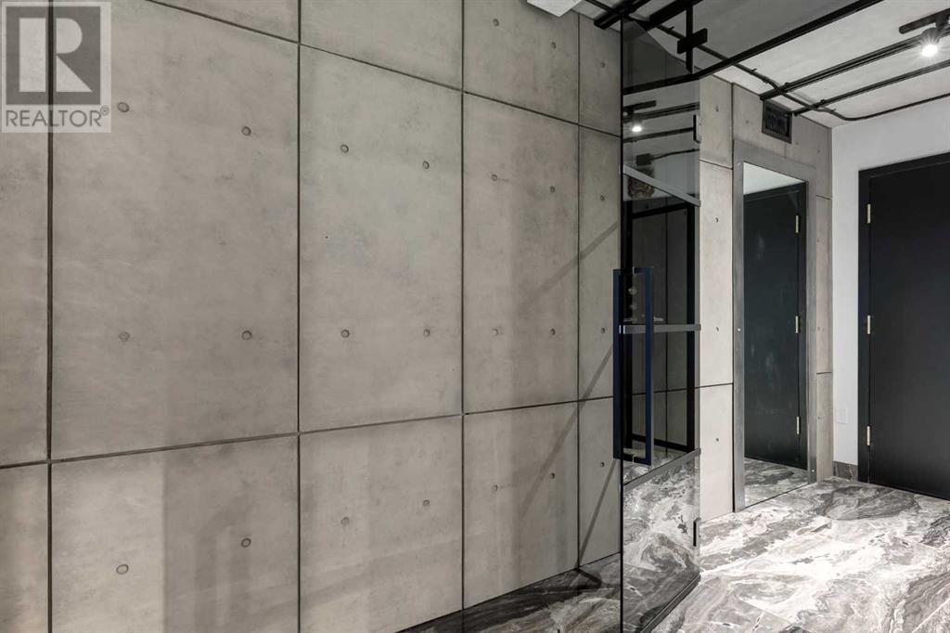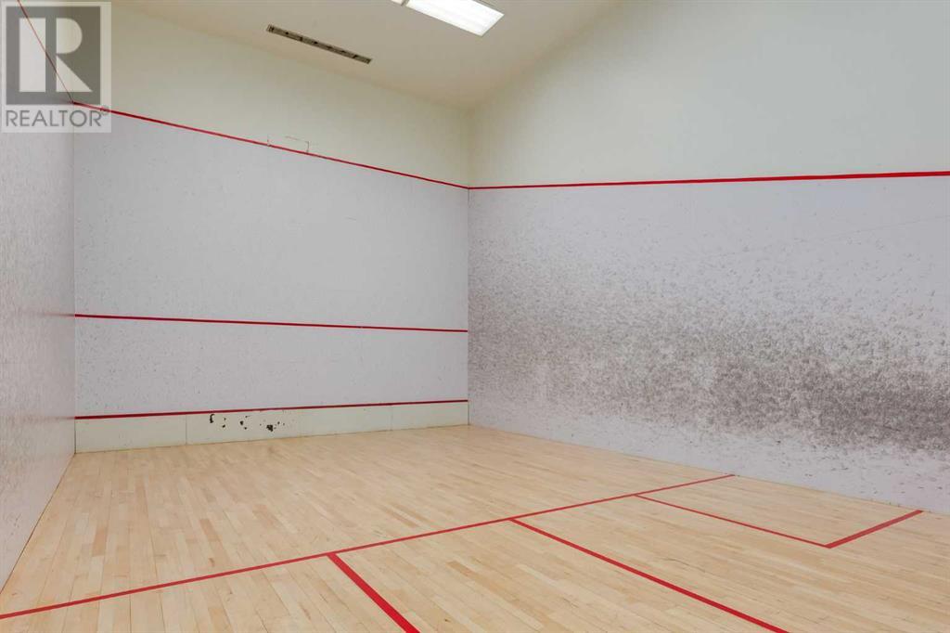2204, 1100 8 Avenue Sw Calgary, Alberta T2P 3T9
$750,000Maintenance, Condominium Amenities, Caretaker, Common Area Maintenance, Insurance, Parking, Other, See Remarks, Waste Removal
$1,746.96 Monthly
Maintenance, Condominium Amenities, Caretaker, Common Area Maintenance, Insurance, Parking, Other, See Remarks, Waste Removal
$1,746.96 MonthlyIndulge in the epitome of opulence! This exquisite residence offers nearly 2000 sqft of lavish living space, meticulously renovated to redefine luxury living. Perched on the 22nd floor, it commands breathtaking vistas of the city skyline, tranquil river, and majestic mountains from every vantage point. No expense was spared in the transformation of this home, where sleek sophistication meets cutting-edge technology.Step into a realm of elegance with Samsung appliances gleaming in polished black, a coveted Thermacool 300 bottle wine cooler, and the seamless integration of a Control4 Home automation system. Unwind in style with a Whynter cigar humidor and bar fridge, perfect for entertaining guests in your private enclave. Take advantage of the huge patio where you can entertain your guests and enjoy the panoramic views of the city.Luxuriate in the sleek ambiance created by black marbled ceramic tiles and concrete quartz counters, reminiscent of elite urban retreats in global metropolises like Dubai or London. Bespoke finishes including powder-coated black metal accents, rich walnut veneer, and artisanal tile work exude an air of refinement, while a clandestine room adds an element of intrigue to this lavish sanctuary.Immerse yourself in a world of unparalleled comfort and convenience with an array of exclusive amenities, including 24-hour concierge service, a pristine swimming pool and rejuvenating hot tub, invigorating sauna and steam rooms, and a meticulously appointed billiard room. Stay active in the state-of-the-art exercise facilities or indulge in friendly competition on the racquet courts.Nestled just moments from the vibrant pulse of downtown, this residence offers unrivaled access to the city's finest offerings. Unwind with leisurely strolls along scenic river pathways, indulge in culinary delights at upscale restaurants, or immerse yourself in the cultural tapestry of nearby entertainment venues. Seize the opportunity to elevate your lifestyle amid st unparalleled luxury and sophistication.The condo comes with 2 assigned parking stalls conveniently located in the heated secured parkade. Make your private appointment to see this state-of-the-art property before it is gone. (id:40616)
Property Details
| MLS® Number | A2139266 |
| Property Type | Single Family |
| Community Name | Downtown West End |
| Community Features | Pets Not Allowed |
| Features | French Door, Closet Organizers, No Animal Home, No Smoking Home, Sauna, Parking |
| Parking Space Total | 2 |
| Plan | 8310969 |
| Structure | Squash & Raquet Court |
Building
| Bathroom Total | 2 |
| Bedrooms Above Ground | 1 |
| Bedrooms Total | 1 |
| Amenities | Exercise Centre, Swimming, Sauna, Whirlpool |
| Appliances | Refrigerator, Oven - Electric, Cooktop - Electric, Dishwasher, Wine Fridge, Microwave, Washer & Dryer |
| Architectural Style | High Rise |
| Constructed Date | 1979 |
| Construction Material | Poured Concrete |
| Construction Style Attachment | Attached |
| Cooling Type | Central Air Conditioning |
| Exterior Finish | Brick, Concrete |
| Fireplace Present | Yes |
| Fireplace Total | 1 |
| Flooring Type | Ceramic Tile |
| Half Bath Total | 1 |
| Heating Type | Baseboard Heaters |
| Stories Total | 27 |
| Size Interior | 1936.1 Sqft |
| Total Finished Area | 1936.1 Sqft |
| Type | Apartment |
Parking
| Garage | |
| Heated Garage | |
| Underground |
Land
| Acreage | No |
| Size Total Text | Unknown |
| Zoning Description | Dc (pre 1p2007) |
Rooms
| Level | Type | Length | Width | Dimensions |
|---|---|---|---|---|
| Main Level | 2pc Bathroom | 2.01 M x 1.42 M | ||
| Main Level | 4pc Bathroom | 3.48 M x 4.55 M | ||
| Main Level | Primary Bedroom | 8.10 M x 9.93 M | ||
| Main Level | Den | 2.90 M x 2.62 M | ||
| Main Level | Dining Room | 2.95 M x 3.58 M | ||
| Main Level | Foyer | 2.06 M x 2.06 M | ||
| Main Level | Kitchen | 2.64 M x 6.53 M | ||
| Main Level | Living Room | 8.10 M x 4.14 M | ||
| Main Level | Sunroom | 3.02 M x 7.52 M | ||
| Main Level | Furnace | 1.37 M x 1.65 M | ||
| Main Level | Laundry Room | 2.06 M x 1.83 M | ||
| Main Level | Other | 1.50 M x 2.80 M |
https://www.realtor.ca/real-estate/27008721/2204-1100-8-avenue-sw-calgary-downtown-west-end


