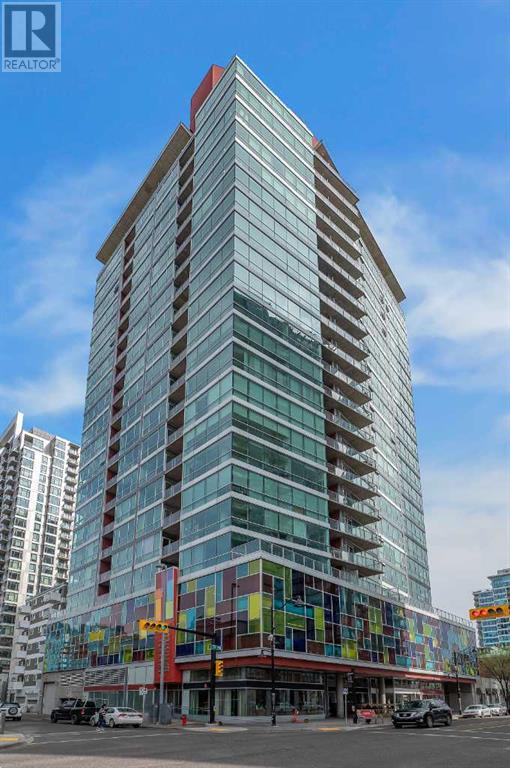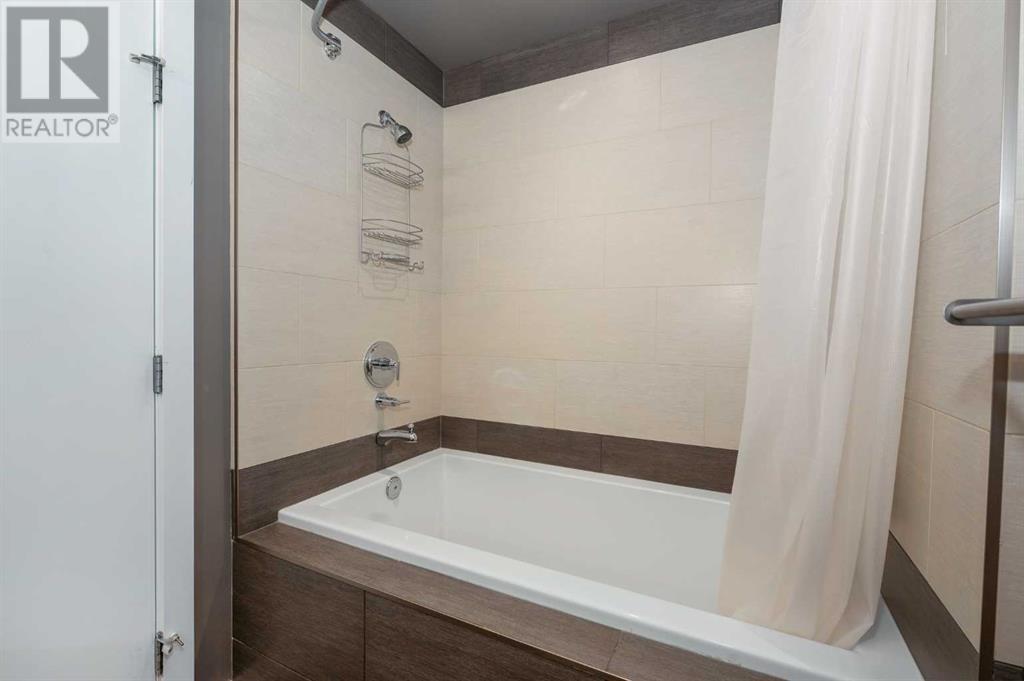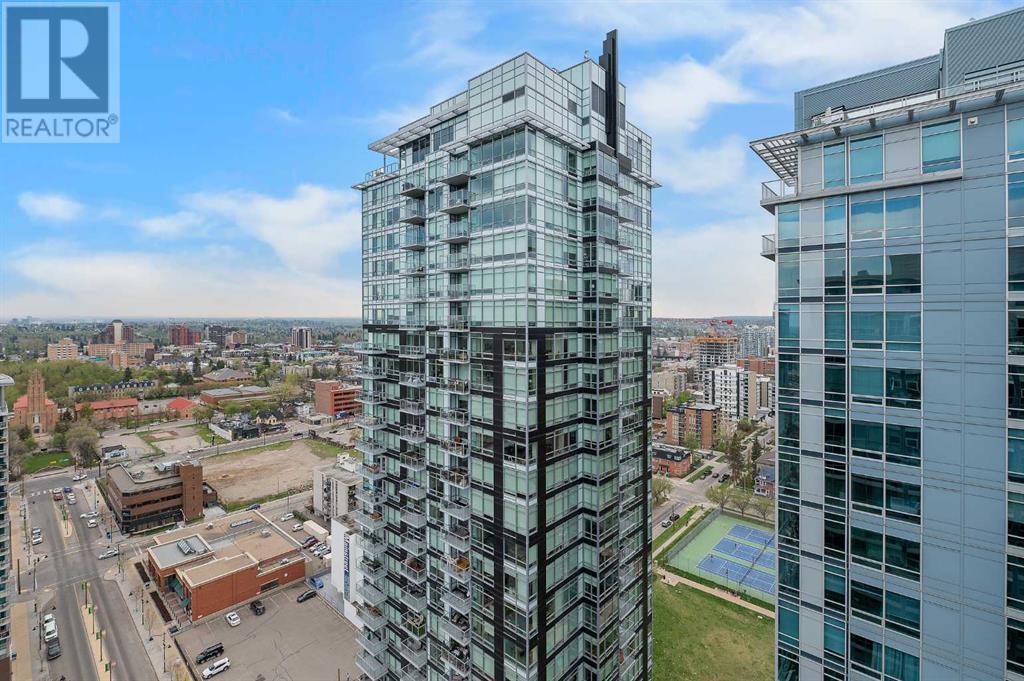2207, 135 13 Avenue Sw Calgary, Alberta T2R 0W8
$525,000Maintenance, Common Area Maintenance, Heat, Insurance, Ground Maintenance, Parking, Property Management, Reserve Fund Contributions, Sewer, Waste Removal, Water
$774.99 Monthly
Maintenance, Common Area Maintenance, Heat, Insurance, Ground Maintenance, Parking, Property Management, Reserve Fund Contributions, Sewer, Waste Removal, Water
$774.99 MonthlyAbsolutely stunning 2-level penthouse unit offering a luxurious lifestyle with 2 bedrooms, 2 full baths, 2 titled parking stalls and breathtaking westward vistas! The contemporary open main level exudes sophistication, featuring hardwood floors, lofty ceilings, and an entire wall of floor-to-ceiling windows that flood the space with natural light. The expansive living and dining areas seamlessly flow into the well-appointed kitchen, boasting Caesarstone quartz countertops, striking dark cabinetry, a functional island/eating bar, and a stainless steel appliance package. Completing this level is a convenient 4-piece bath. Ascend to the second level to discover two bedrooms and an in-suite laundry for added convenience. The primary bedroom is a sanctuary, offering a walk-in closet and a private 5-piece ensuite featuring dual sinks, a soothing jetted tub, and a separate shower. Enjoy panoramic views of the mountains, downtown, or the sparkling city lights from your own private 24-foot balcony, creating a perfect space for relaxation and entertainment. Notable features abound, including central air conditioning, secured bike storage, and an expansive outdoor patio on the fourth floor for residents to enjoy. The unbeatable central location places you mere steps from Haultain Park and tennis courts, within walking distance to Stampede Park, downtown, vibrant 17th Avenue shops, and restaurants, while also being close to schools and public transit. Immediate possession is available, making this penthouse an exceptional opportunity for those seeking a sophisticated urban lifestyle in a prime location! (id:40616)
Property Details
| MLS® Number | A2132121 |
| Property Type | Single Family |
| Community Name | Beltline |
| Amenities Near By | Park, Playground |
| Community Features | Pets Allowed With Restrictions |
| Features | Closet Organizers, Parking |
| Parking Space Total | 2 |
| Plan | 0910028 |
Building
| Bathroom Total | 2 |
| Bedrooms Above Ground | 2 |
| Bedrooms Total | 2 |
| Appliances | Washer, Refrigerator, Gas Stove(s), Dishwasher, Dryer, Microwave, Window Coverings |
| Architectural Style | High Rise |
| Constructed Date | 2010 |
| Construction Material | Poured Concrete |
| Construction Style Attachment | Attached |
| Cooling Type | Central Air Conditioning |
| Exterior Finish | Concrete, Stucco |
| Flooring Type | Carpeted, Ceramic Tile, Hardwood |
| Heating Type | Baseboard Heaters |
| Stories Total | 23 |
| Size Interior | 1056.22 Sqft |
| Total Finished Area | 1056.22 Sqft |
| Type | Apartment |
Parking
| Garage | |
| Heated Garage | |
| Underground |
Land
| Acreage | No |
| Land Amenities | Park, Playground |
| Size Total Text | Unknown |
| Zoning Description | Cc-cor |
Rooms
| Level | Type | Length | Width | Dimensions |
|---|---|---|---|---|
| Main Level | Kitchen | 13.58 Ft x 9.00 Ft | ||
| Main Level | Dining Room | 12.58 Ft x 10.08 Ft | ||
| Main Level | Living Room | 14.17 Ft x 9.17 Ft | ||
| Main Level | Foyer | 5.83 Ft x 4.00 Ft | ||
| Main Level | 4pc Bathroom | .00 Ft x .00 Ft | ||
| Upper Level | Laundry Room | 5.17 Ft x 3.25 Ft | ||
| Upper Level | Primary Bedroom | 13.75 Ft x 10.83 Ft | ||
| Upper Level | Bedroom | 11.33 Ft x 7.50 Ft | ||
| Upper Level | 5pc Bathroom | .00 Ft x .00 Ft |
https://www.realtor.ca/real-estate/26893815/2207-135-13-avenue-sw-calgary-beltline


















































