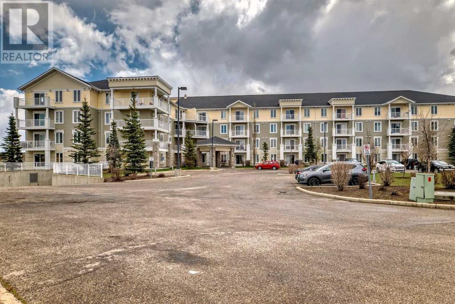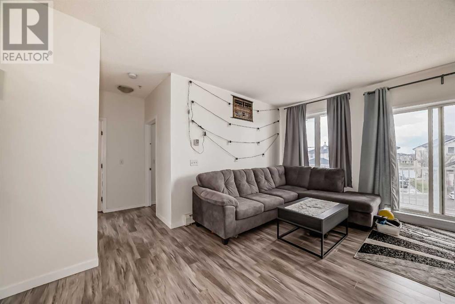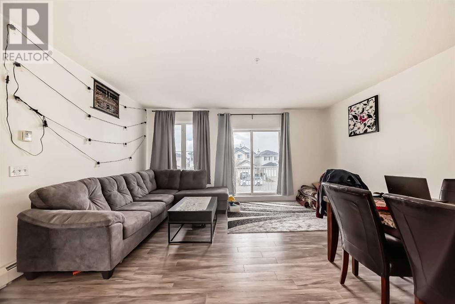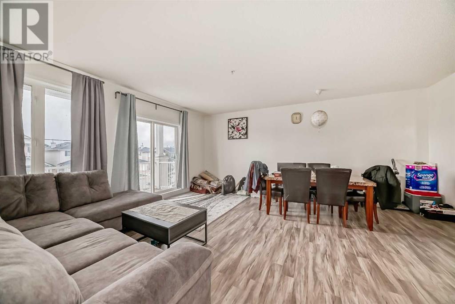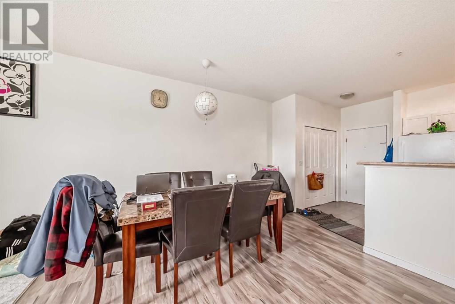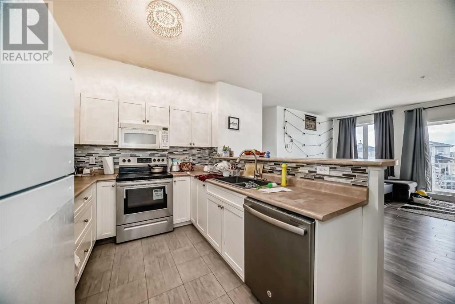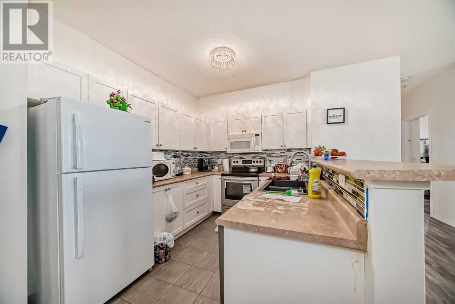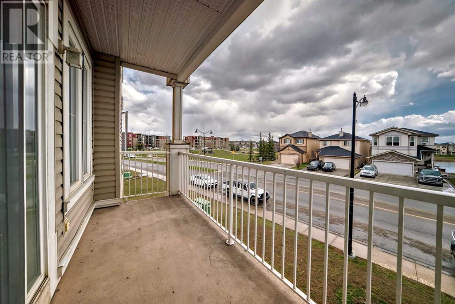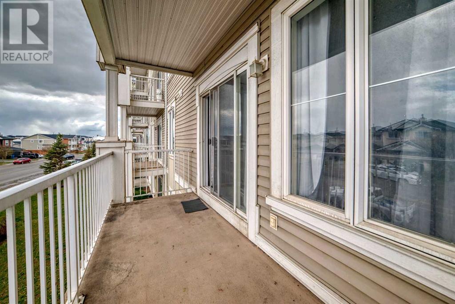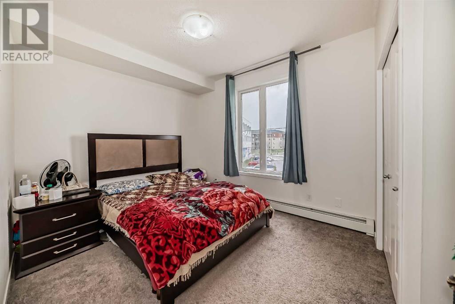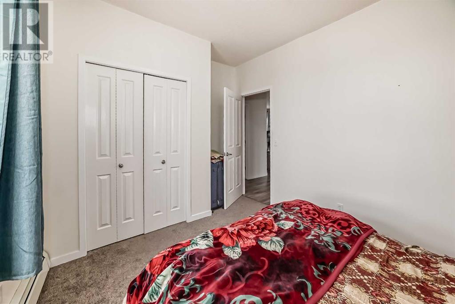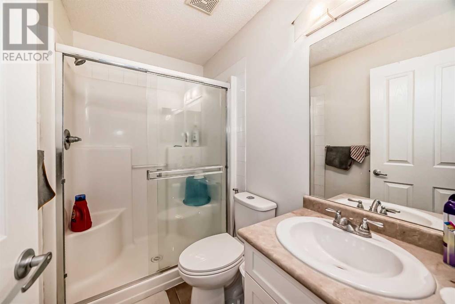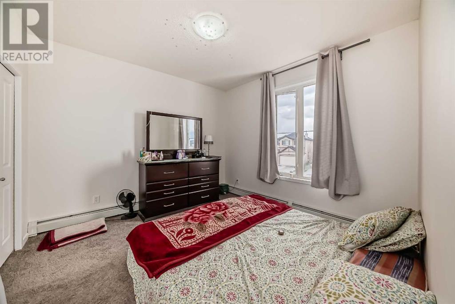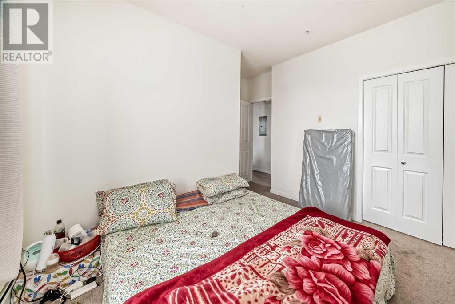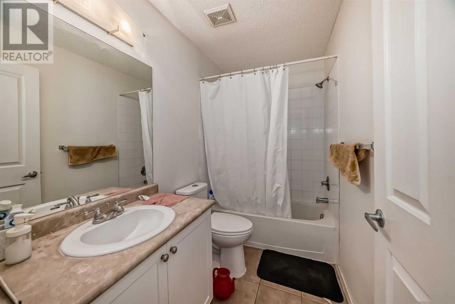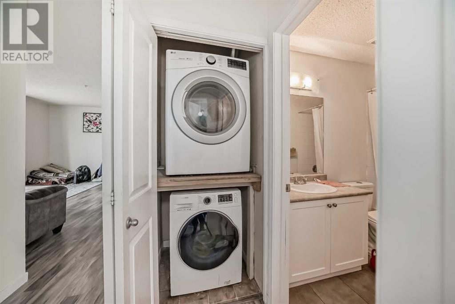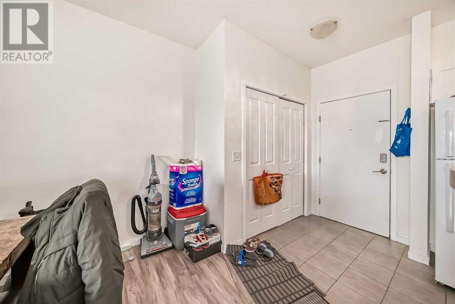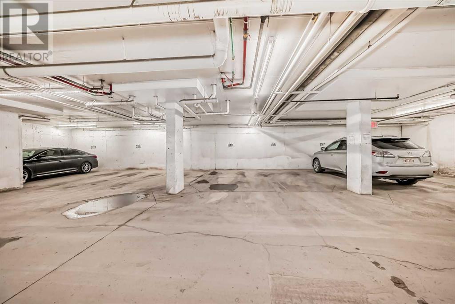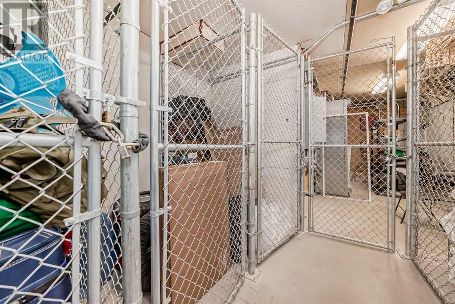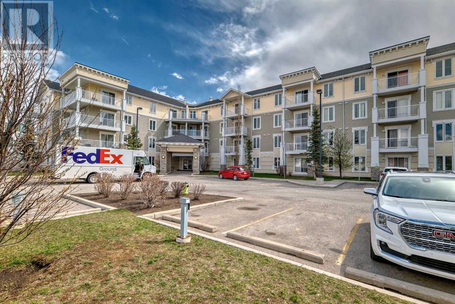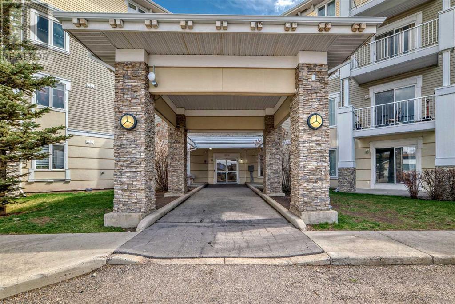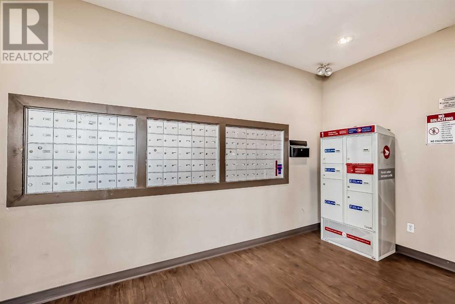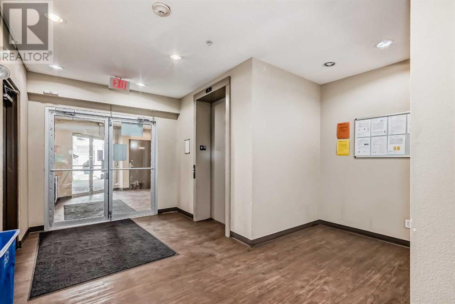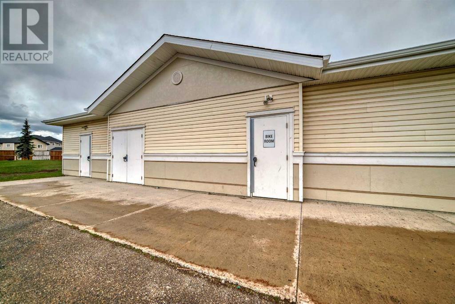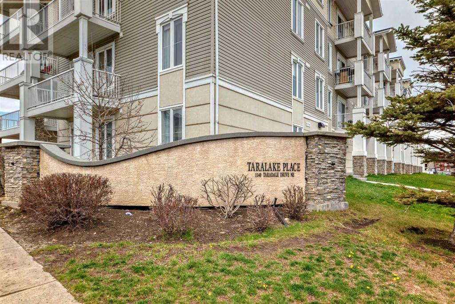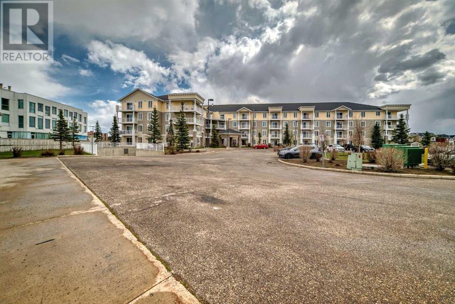2208, 1140 Taradale Drive Ne Calgary, Alberta T3J 0G1
$319,900Maintenance, Common Area Maintenance, Electricity, Heat, Insurance, Parking, Property Management, Reserve Fund Contributions, Waste Removal, Water
$648.25 Monthly
Maintenance, Common Area Maintenance, Electricity, Heat, Insurance, Parking, Property Management, Reserve Fund Contributions, Waste Removal, Water
$648.25 MonthlyCORNER UNIT! | 2-BED 2-BATH | TITLED UNDERGROUND PARKING! This bright and airy corner unit with a large balcony, newer paint and newer laminate flooring plus white kitchen with shaker cabinets and new fridge is up for grabs! Located in a super convenient corner of the city mere minutes from the airport and Stoney Trail with schools, shopping, Genesis Centre, Islamic Centres nearby and steps to walking paths surrounding a pond which you have views of from the balcony! Over 900 sq ft of living space with plenty of room in the main living area, two spacious bedrooms with the primary having its own ensuite and in-suite laundry. Underground heated and secured parking, your own storage locker, a bike storage room and ELECTRICTY is included in the condo fees (very rare!). Whether you are looking to enter Calgary's real estate market or looking for an affordable rental property, this is a stellar move-in ready unit. (id:40616)
Property Details
| MLS® Number | A2128797 |
| Property Type | Single Family |
| Community Name | Taradale |
| Amenities Near By | Park, Playground, Recreation Nearby |
| Community Features | Pets Allowed With Restrictions |
| Features | No Animal Home, No Smoking Home, Parking |
| Parking Space Total | 1 |
| Plan | 0714034 |
Building
| Bathroom Total | 2 |
| Bedrooms Above Ground | 2 |
| Bedrooms Total | 2 |
| Appliances | Refrigerator, Dishwasher, Stove, Microwave Range Hood Combo, Washer/dryer Stack-up |
| Constructed Date | 2007 |
| Construction Style Attachment | Attached |
| Cooling Type | None |
| Exterior Finish | Vinyl Siding |
| Flooring Type | Carpeted, Ceramic Tile, Laminate |
| Heating Type | Forced Air |
| Stories Total | 4 |
| Size Interior | 922.1 Sqft |
| Total Finished Area | 922.1 Sqft |
| Type | Apartment |
Parking
| Covered | |
| Underground |
Land
| Acreage | No |
| Land Amenities | Park, Playground, Recreation Nearby |
| Size Total Text | Unknown |
| Zoning Description | M-2 D86 |
Rooms
| Level | Type | Length | Width | Dimensions |
|---|---|---|---|---|
| Main Level | Other | 6.67 Ft x 7.67 Ft | ||
| Main Level | Kitchen | 12.25 Ft x 11.33 Ft | ||
| Main Level | Dining Room | 11.83 Ft x 7.50 Ft | ||
| Main Level | Living Room | 9.17 Ft x 17.25 Ft | ||
| Main Level | Primary Bedroom | 11.42 Ft x 11.42 Ft | ||
| Main Level | 3pc Bathroom | 7.83 Ft x 4.83 Ft | ||
| Main Level | Laundry Room | 3.00 Ft x 2.92 Ft | ||
| Main Level | 4pc Bathroom | 8.42 Ft x 5.00 Ft | ||
| Main Level | Bedroom | 9.83 Ft x 13.42 Ft |
https://www.realtor.ca/real-estate/26848248/2208-1140-taradale-drive-ne-calgary-taradale


