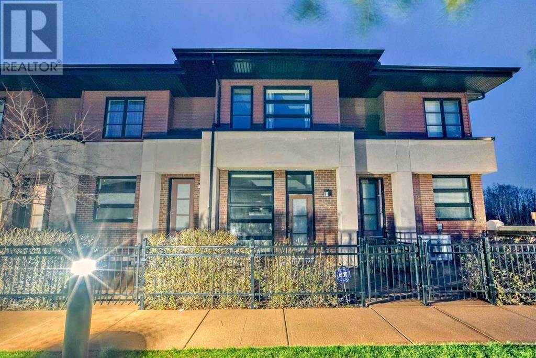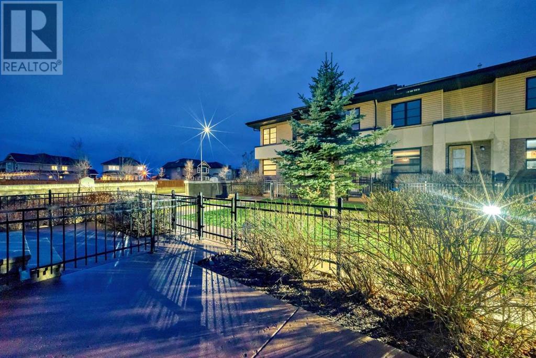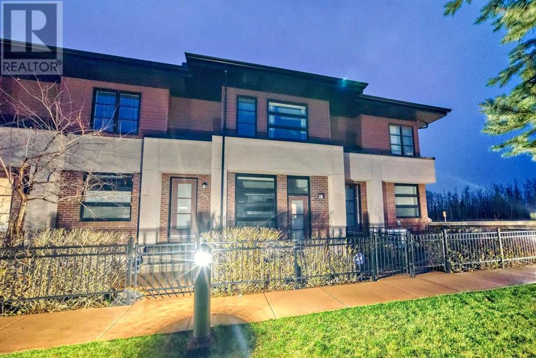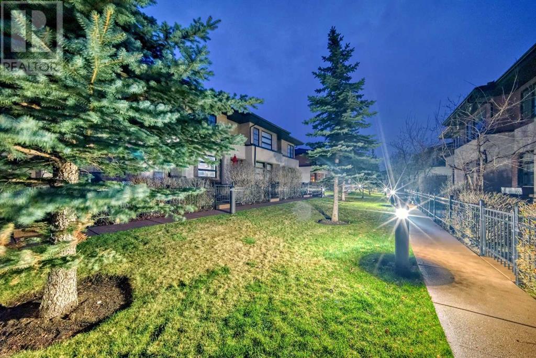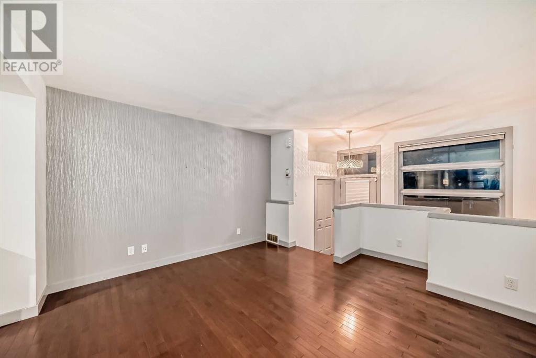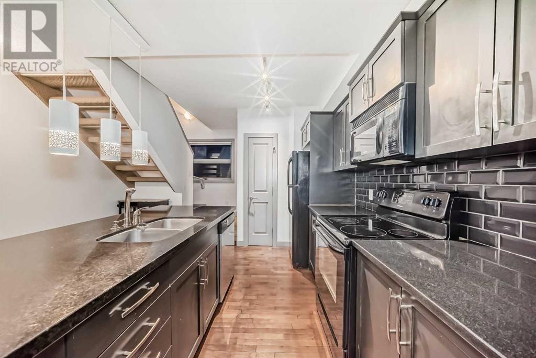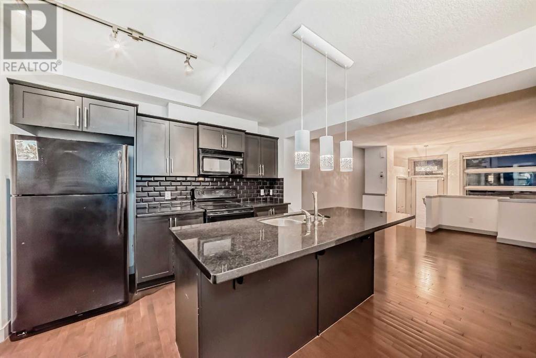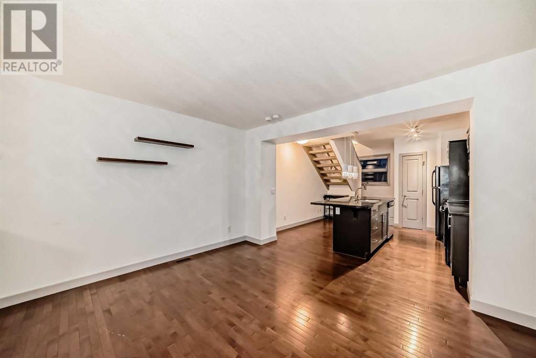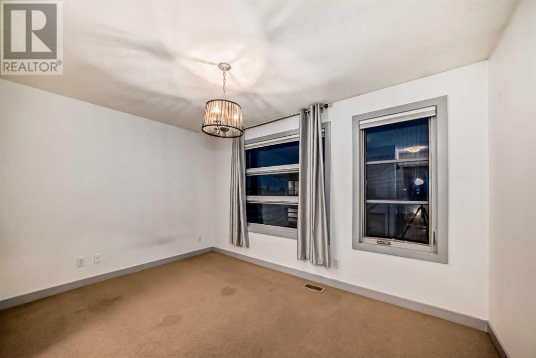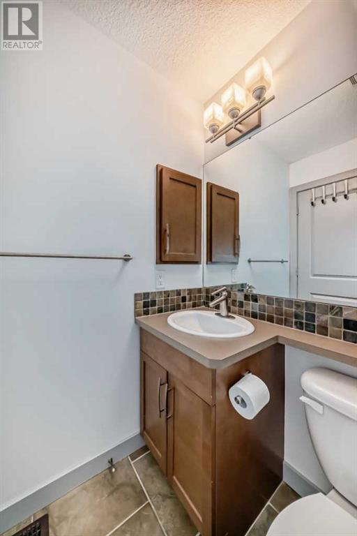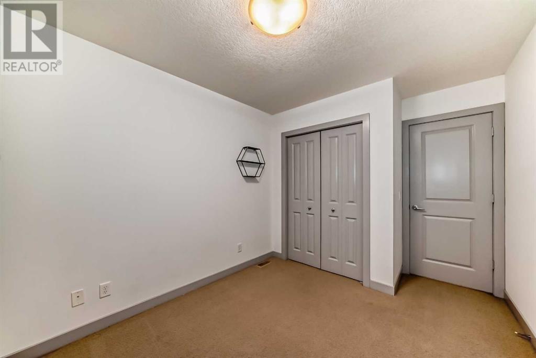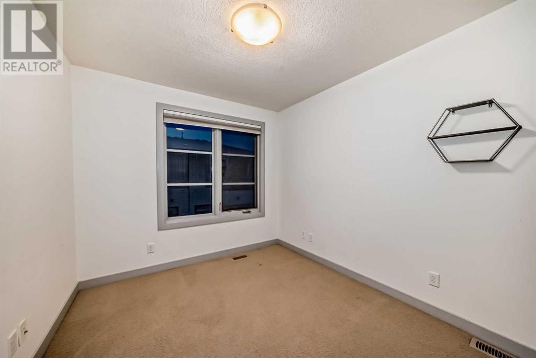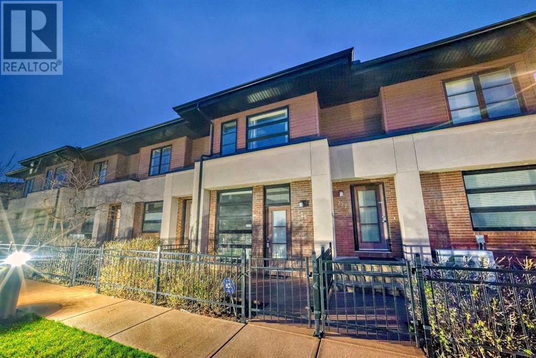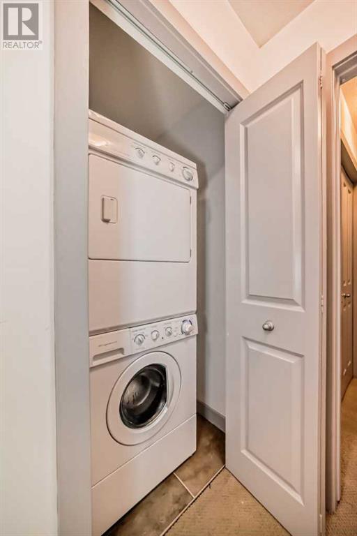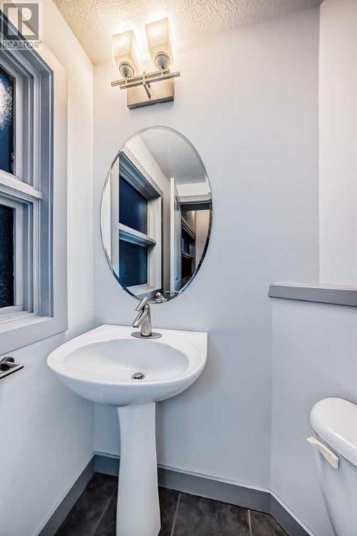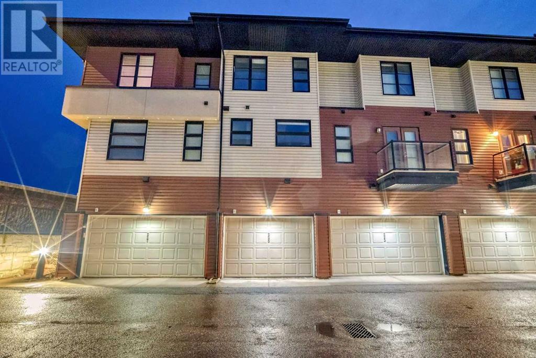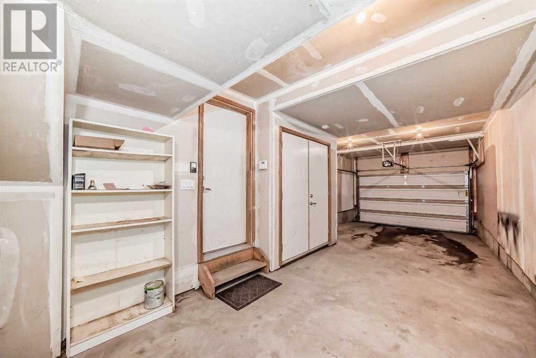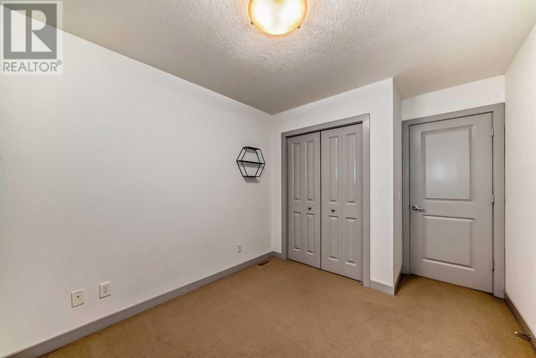225 Aspen Hills Villas Sw Calgary, Alberta T3H 0H9
$469,900Maintenance, Common Area Maintenance, Insurance, Property Management, Reserve Fund Contributions
$259.68 Monthly
Maintenance, Common Area Maintenance, Insurance, Property Management, Reserve Fund Contributions
$259.68 MonthlyExtremely charming and stylish condo townhome nestled in sought after Aspen Woods. It is appointed in captivating rich tones .The floor plan has a nice flow and brightness on every level. The bright and open living room open to the custom kitchen and granite counter tops and spacious island and a functional pantry. While you venture to the second level you will see a slick powder room tucked away from the landing.This townhome offering two decent size bedrooms , two and a half baths including a three piece ensuite and upper floor laundry. The primary room has a decent size walk in closet and a full bath. The under drive tandem double garage adds functionality and comfort to the home. The newly completed stoney trail makes getting to the to the mountains and every quadrant a breeze stoney Trail connecting entire city.This ideal family retreat is vacant awaiting new owners. (id:40616)
Property Details
| MLS® Number | A2130010 |
| Property Type | Single Family |
| Community Name | Aspen Woods |
| Amenities Near By | Park, Playground |
| Features | Other, Closet Organizers, No Animal Home, No Smoking Home, Parking |
| Parking Space Total | 2 |
| Plan | 0813054 |
Building
| Bathroom Total | 3 |
| Bedrooms Above Ground | 2 |
| Bedrooms Total | 2 |
| Appliances | Washer, Refrigerator, Stove, Dryer, Microwave, Window Coverings |
| Basement Type | See Remarks |
| Constructed Date | 2007 |
| Construction Material | Wood Frame |
| Construction Style Attachment | Attached |
| Cooling Type | Central Air Conditioning |
| Exterior Finish | Brick, Stucco, Vinyl Siding |
| Flooring Type | Carpeted, Hardwood, Tile |
| Foundation Type | Poured Concrete |
| Half Bath Total | 1 |
| Heating Fuel | Natural Gas |
| Heating Type | Forced Air |
| Stories Total | 2 |
| Size Interior | 1027 Sqft |
| Total Finished Area | 1027 Sqft |
| Type | Row / Townhouse |
Parking
| Attached Garage | 2 |
| Detached Garage | 2 |
Land
| Acreage | No |
| Fence Type | Fence |
| Land Amenities | Park, Playground |
| Size Total Text | Unknown |
| Zoning Description | Dc |
Rooms
| Level | Type | Length | Width | Dimensions |
|---|---|---|---|---|
| Second Level | Primary Bedroom | 9.92 Ft x 13.17 Ft | ||
| Second Level | Bedroom | 8.92 Ft x 10.17 Ft | ||
| Second Level | 3pc Bathroom | 4.92 Ft x 7.42 Ft | ||
| Second Level | 4pc Bathroom | 4.92 Ft x 7.42 Ft | ||
| Second Level | Laundry Room | 3.58 Ft x 3.33 Ft | ||
| Main Level | Living Room | 11.08 Ft x 13.17 Ft | ||
| Main Level | Eat In Kitchen | 9.67 Ft x 12.75 Ft | ||
| Main Level | 2pc Bathroom | 4.67 Ft x 5.33 Ft |
https://www.realtor.ca/real-estate/26861498/225-aspen-hills-villas-sw-calgary-aspen-woods


