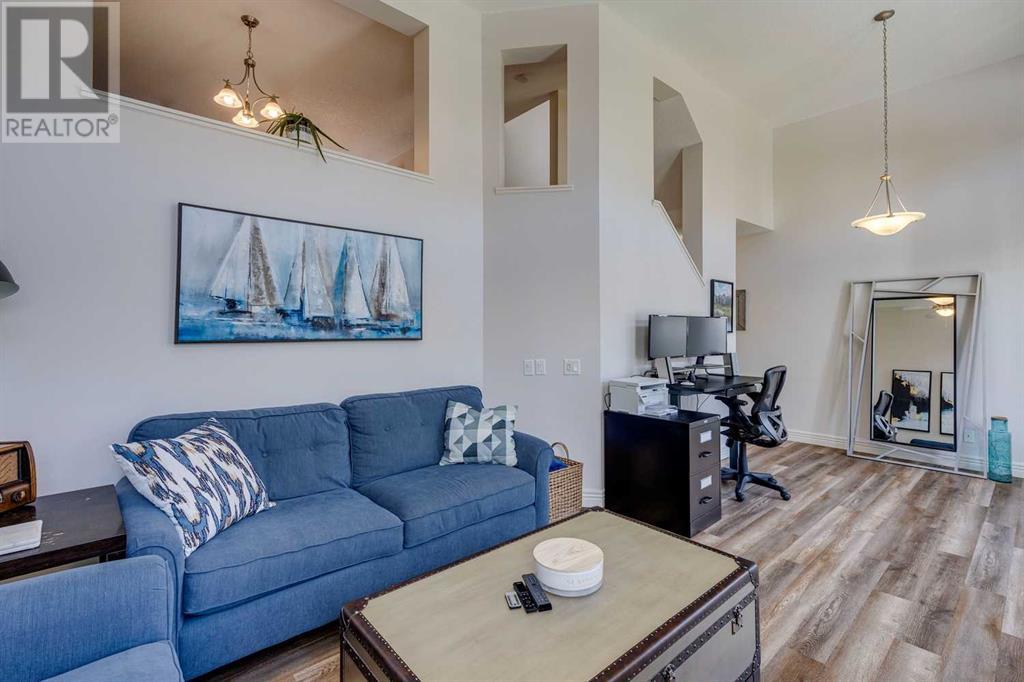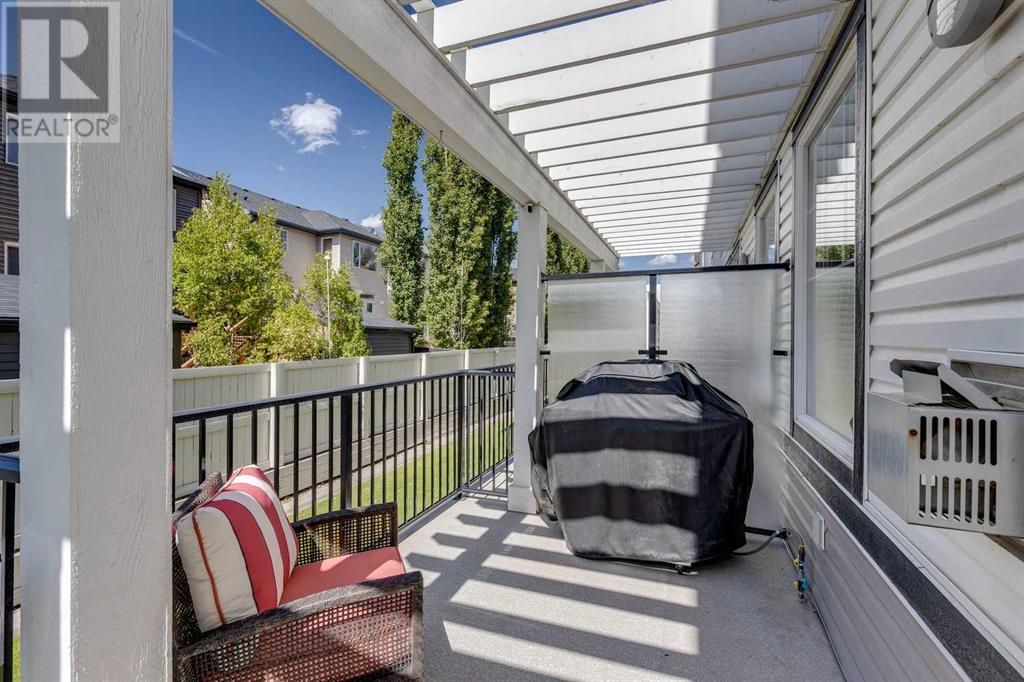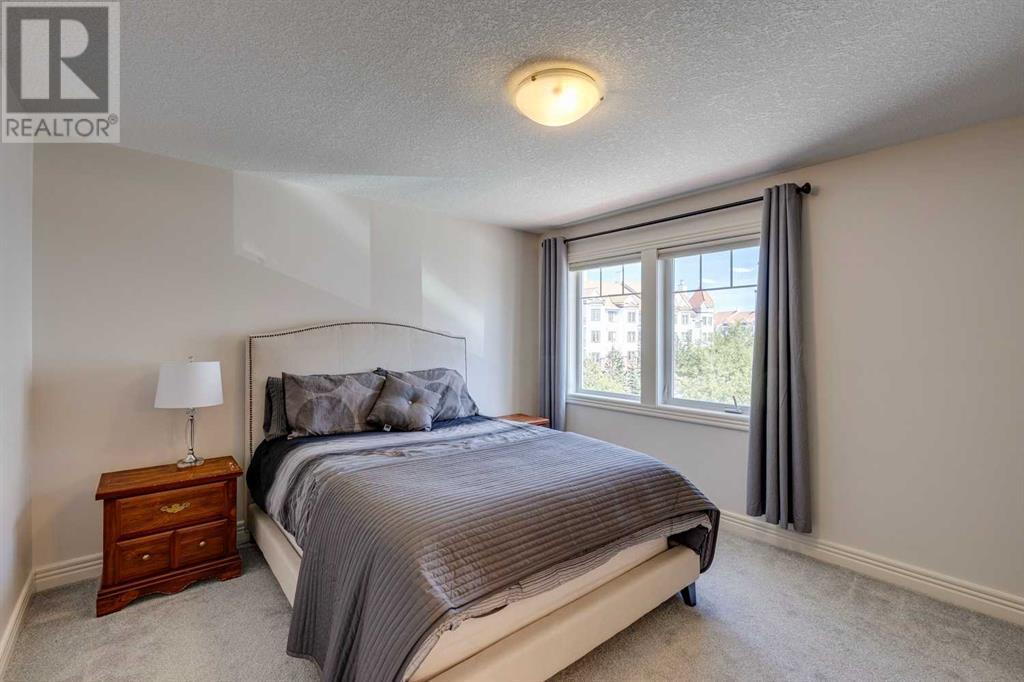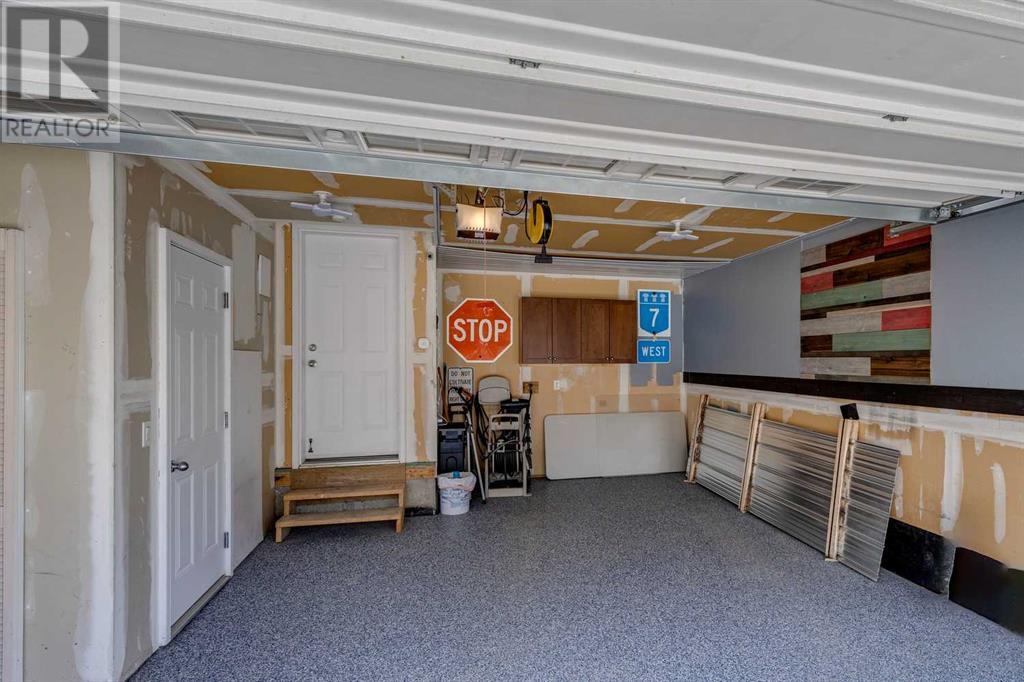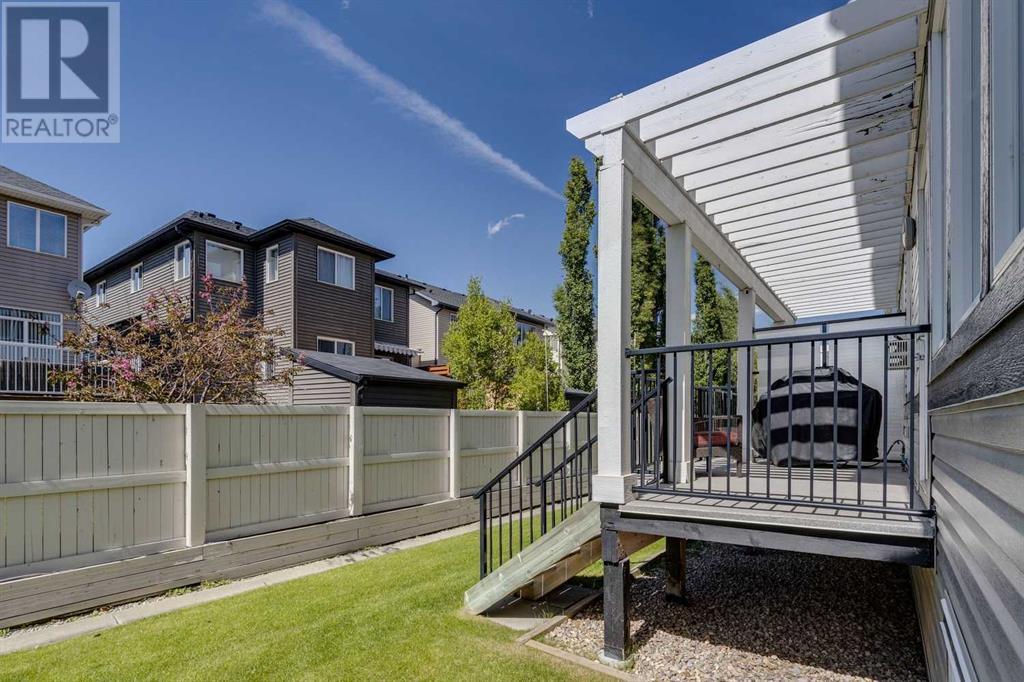2 Bedroom
3 Bathroom
1337 sqft
4 Level
Fireplace
None
Forced Air
Landscaped
$499,999Maintenance, Common Area Maintenance, Ground Maintenance, Property Management, Reserve Fund Contributions, Waste Removal
$397.31 Monthly
**OPEN HOUSE Saturday, June 22nd: 11 AM - 2 PM** Nestled in the picturesque Royal Oak community, this meticulously maintained 4-level townhouse offers OVER 1,330 sq ft of modern living space. It features two spacious bedrooms, each with private ensuite bathrooms, and extensive updates, making it move-in ready for those seeking style and convenience. The home begins with an attractive front elevation and an oversized single garage with an epoxied floor, providing secure parking and extra storage. Inside, the large living room boasts 13' ceilings, NEW luxury vinyl plank flooring and a cozy gas fireplace with upgraded tile and fan, enhancing warmth distribution. This leads to a sunny deck, ideal for relaxation, enhanced with NEW custom blinds on the patio doors for added privacy. The kitchen is the heart of the home with newer appliances, an island, and a bright dining area, all sitting atop NEW luxury vinyl flooring. NEW lighting fixtures brighten the space, while nearby, a laundry room with a NEW stackable washer and dryer and additional storage increases efficiency. A stylish two-piece bathroom serves this floor. The top level is reserved for the bedrooms, both featuring walk-in closets and private ensuites with NEW ceramic tiles and lighting fixtures. NEW Hunter Douglas blinds ensure a balance of natural light and privacy. The lower level is unfinished, offering the potential for customization into a home gym, office, or extra living space. Additional upgrades include NEW paint, NEW carpet and upgraded underlay, installed power blinds in the living room, and a water softener, underscoring a commitment to quality and comfort. Located within walking distance to shops, parks, and services, Royal Oak provides a community-oriented lifestyle perfect for various homebuyers. This is a must-see! (id:40616)
Property Details
|
MLS® Number
|
A2140217 |
|
Property Type
|
Single Family |
|
Community Name
|
Royal Oak |
|
Amenities Near By
|
Park, Playground |
|
Community Features
|
Pets Allowed With Restrictions |
|
Features
|
See Remarks, Closet Organizers, No Animal Home, No Smoking Home, Parking |
|
Parking Space Total
|
3 |
|
Plan
|
0711416 |
|
Structure
|
Deck, See Remarks |
Building
|
Bathroom Total
|
3 |
|
Bedrooms Above Ground
|
2 |
|
Bedrooms Total
|
2 |
|
Appliances
|
Refrigerator, Dishwasher, Stove, Microwave, Microwave Range Hood Combo, Window Coverings, Garage Door Opener, Washer/dryer Stack-up |
|
Architectural Style
|
4 Level |
|
Basement Development
|
Unfinished |
|
Basement Type
|
Full (unfinished) |
|
Constructed Date
|
2007 |
|
Construction Material
|
Wood Frame |
|
Construction Style Attachment
|
Attached |
|
Cooling Type
|
None |
|
Exterior Finish
|
Vinyl Siding |
|
Fireplace Present
|
Yes |
|
Fireplace Total
|
1 |
|
Flooring Type
|
Carpeted, Ceramic Tile, Vinyl Plank |
|
Foundation Type
|
Poured Concrete |
|
Half Bath Total
|
1 |
|
Heating Type
|
Forced Air |
|
Size Interior
|
1337 Sqft |
|
Total Finished Area
|
1337 Sqft |
|
Type
|
Row / Townhouse |
Parking
|
Oversize
|
|
|
Attached Garage
|
1 |
Land
|
Acreage
|
No |
|
Fence Type
|
Partially Fenced |
|
Land Amenities
|
Park, Playground |
|
Landscape Features
|
Landscaped |
|
Size Total Text
|
Unknown |
|
Zoning Description
|
Dc (pre 1p2007) |
Rooms
| Level |
Type |
Length |
Width |
Dimensions |
|
Lower Level |
Dining Room |
|
|
11.25 Ft x 9.33 Ft |
|
Lower Level |
Living Room |
|
|
11.92 Ft x 11.58 Ft |
|
Main Level |
Kitchen |
|
|
9.17 Ft x 8.75 Ft |
|
Main Level |
Other |
|
|
12.92 Ft x 8.00 Ft |
|
Main Level |
Foyer |
|
|
7.33 Ft x 4.42 Ft |
|
Main Level |
Laundry Room |
|
|
5.08 Ft x 4.17 Ft |
|
Main Level |
Other |
|
|
18.00 Ft x 6.33 Ft |
|
Main Level |
2pc Bathroom |
|
|
5.17 Ft x 5.08 Ft |
|
Upper Level |
Primary Bedroom |
|
|
14.00 Ft x 13.58 Ft |
|
Upper Level |
Bedroom |
|
|
13.58 Ft x 12.00 Ft |
|
Upper Level |
4pc Bathroom |
|
|
9.50 Ft x 4.92 Ft |
|
Upper Level |
4pc Bathroom |
|
|
9.50 Ft x 4.92 Ft |
https://www.realtor.ca/real-estate/27041547/23-royal-oak-plaza-nw-calgary-royal-oak







