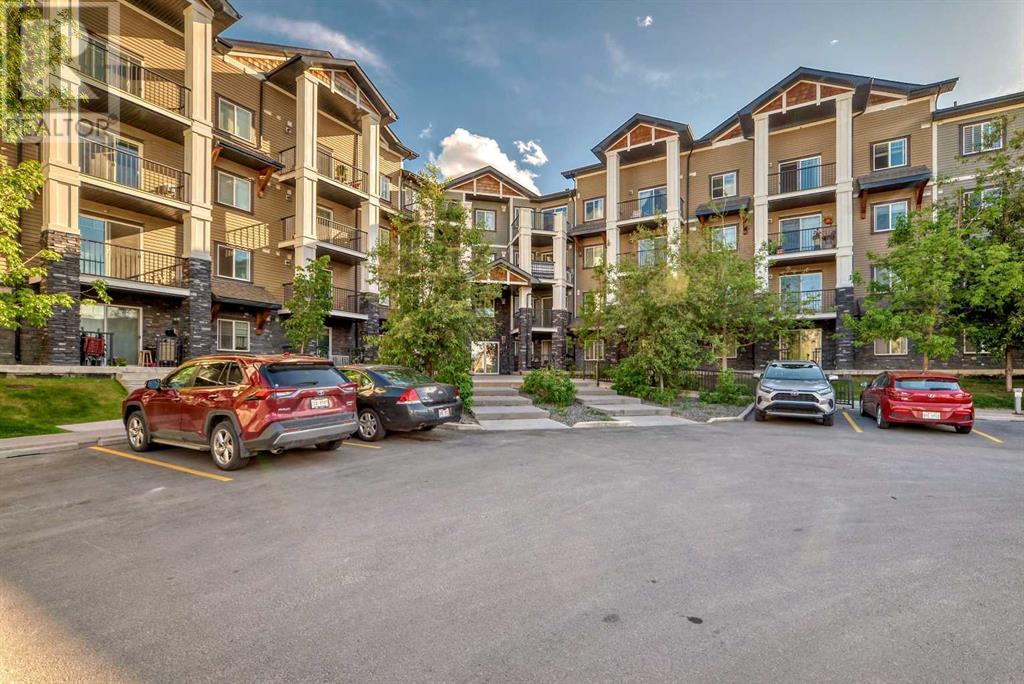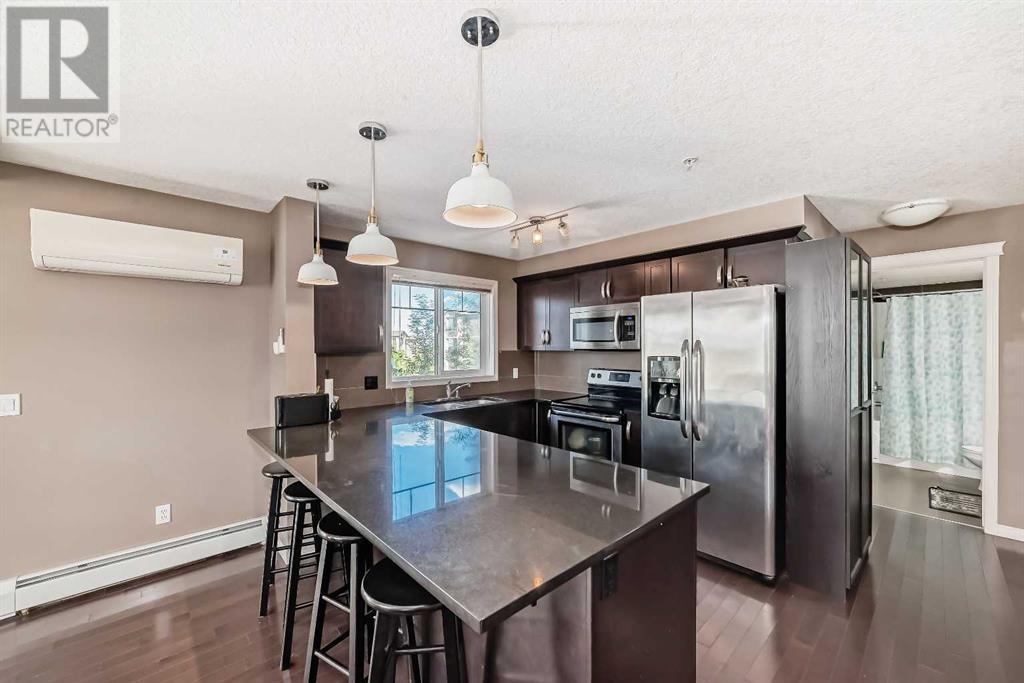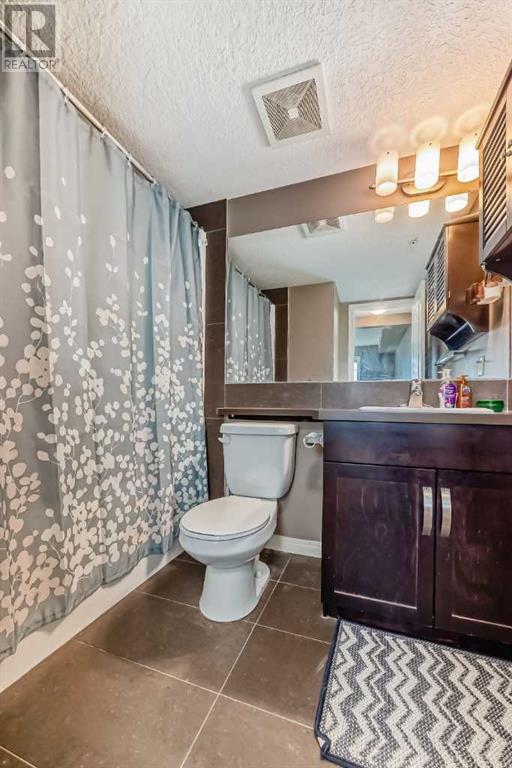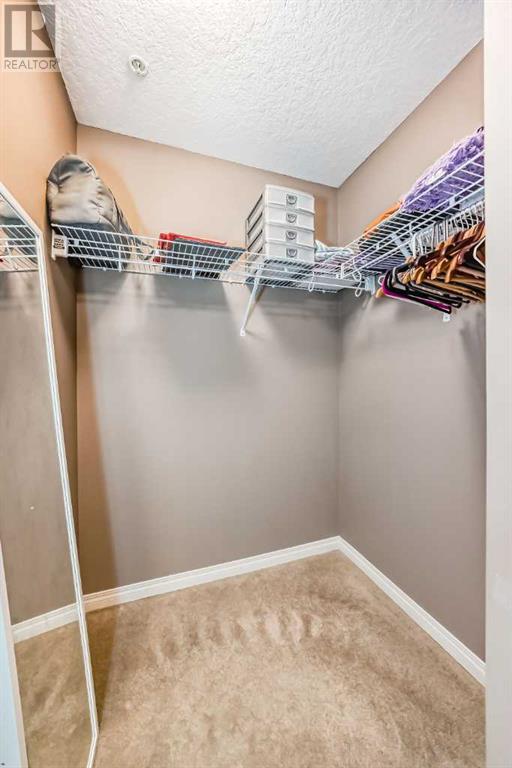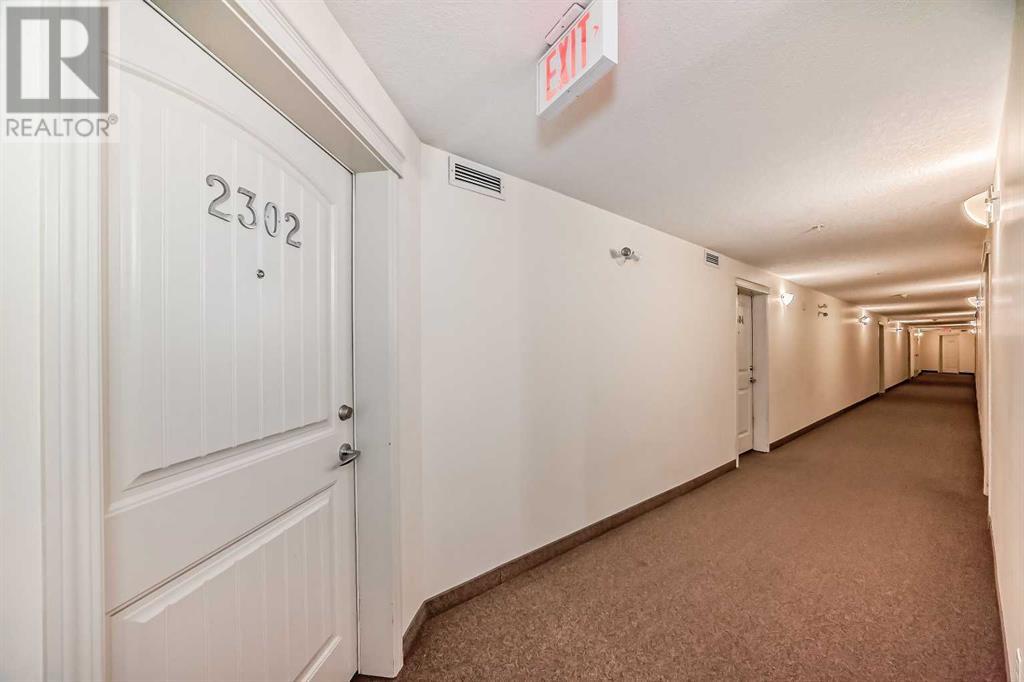2302, 175 Panatella Hill Nw Calgary, Alberta T3K 0V9
$342,000Maintenance, Common Area Maintenance, Heat, Insurance, Property Management, Reserve Fund Contributions, Sewer, Water
$533.41 Monthly
Maintenance, Common Area Maintenance, Heat, Insurance, Property Management, Reserve Fund Contributions, Sewer, Water
$533.41 MonthlyAmazing opportunity in the nestled & coveted neighborhood of panorama hills to own attractive CORNER 2-bedroom, 2 washroom unit with titled underground heated parking and storage. The great room concept living area opens to the kitchen and dining area. working from home? this condo also offers additional flex space, perfect for an office. Engineered hardwood flooring is throughout the main living areas. the kitchen boasts dark rich cabinetry, granite counter top, breakfast bar and stainless-steel appliances. Generous living room features a corner tile front fireplace. lots of natural light. walking distance to schools, restaurants, sav on and shops of the nearby gates of panorama hills. A few steps to panorama hills pond loop, a scenic walking path. Quick access to Stoney trail, Calgary airport and cross iron mills. don't miss out on this offering. (id:40616)
Property Details
| MLS® Number | A2140969 |
| Property Type | Single Family |
| Community Name | Panorama Hills |
| Amenities Near By | Park, Playground |
| Community Features | Pets Allowed With Restrictions |
| Features | No Animal Home, No Smoking Home, Parking |
| Parking Space Total | 1 |
| Plan | 1212998 |
Building
| Bathroom Total | 2 |
| Bedrooms Above Ground | 2 |
| Bedrooms Total | 2 |
| Appliances | Refrigerator, Dishwasher, Microwave |
| Constructed Date | 2013 |
| Construction Style Attachment | Attached |
| Cooling Type | None |
| Exterior Finish | Brick, Vinyl Siding |
| Fireplace Present | Yes |
| Fireplace Total | 1 |
| Flooring Type | Carpeted, Ceramic Tile, Hardwood |
| Heating Type | Baseboard Heaters, Other |
| Stories Total | 4 |
| Size Interior | 878.1 Sqft |
| Total Finished Area | 878.1 Sqft |
| Type | Apartment |
Parking
| Underground |
Land
| Acreage | No |
| Land Amenities | Park, Playground |
| Size Total Text | Unknown |
| Zoning Description | M-2 |
Rooms
| Level | Type | Length | Width | Dimensions |
|---|---|---|---|---|
| Main Level | Bedroom | 9.30 M x 8.70 M | ||
| Main Level | Primary Bedroom | 10.90 M x 11.90 M | ||
| Main Level | 4pc Bathroom | 7.10 M x 5.10 M | ||
| Main Level | Living Room | 11.20 M x 12.20 M | ||
| Main Level | 4pc Bathroom | 4.11 M x 7.10 M | ||
| Main Level | Other | 5.00 M x 4.30 M | ||
| Main Level | Kitchen | 11.70 M x 9.20 M | ||
| Main Level | Laundry Room | 3.11 M x 7.60 M |
https://www.realtor.ca/real-estate/27046154/2302-175-panatella-hill-nw-calgary-panorama-hills


