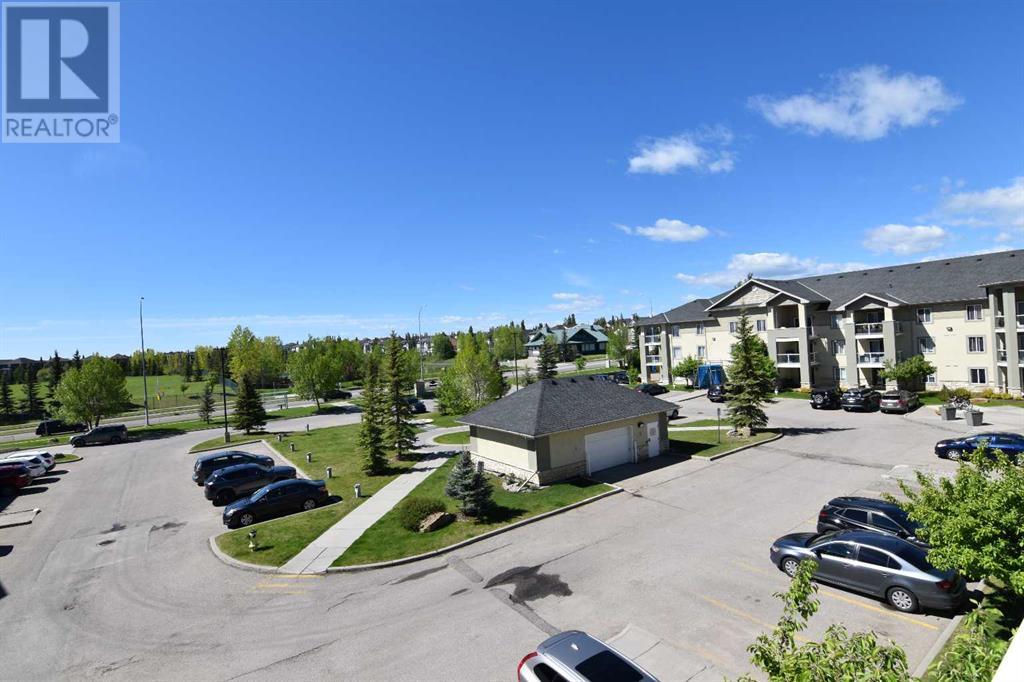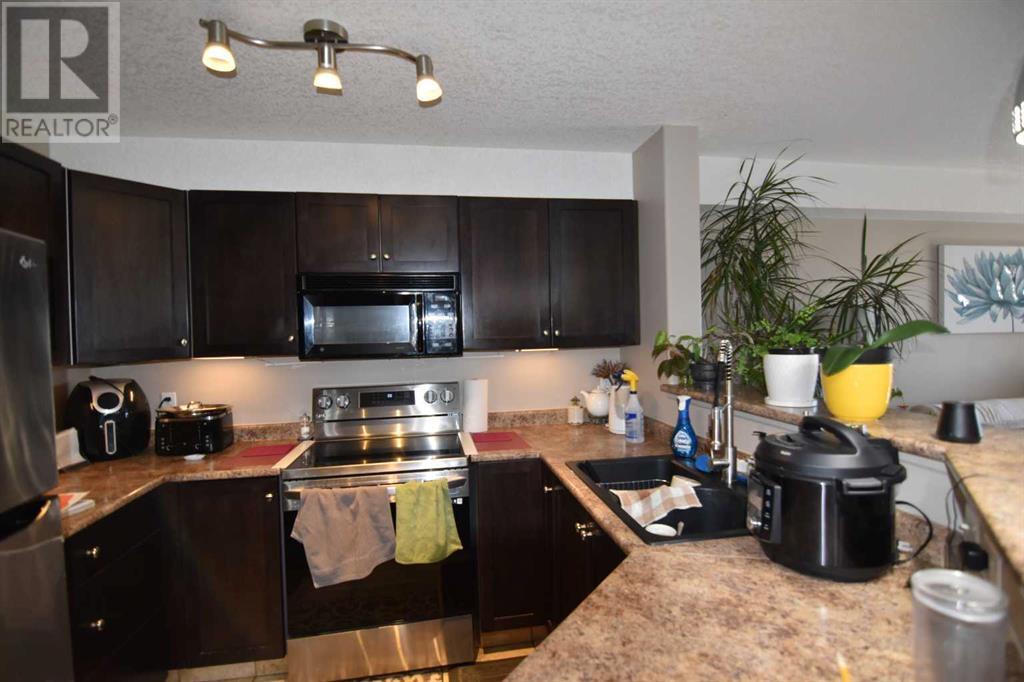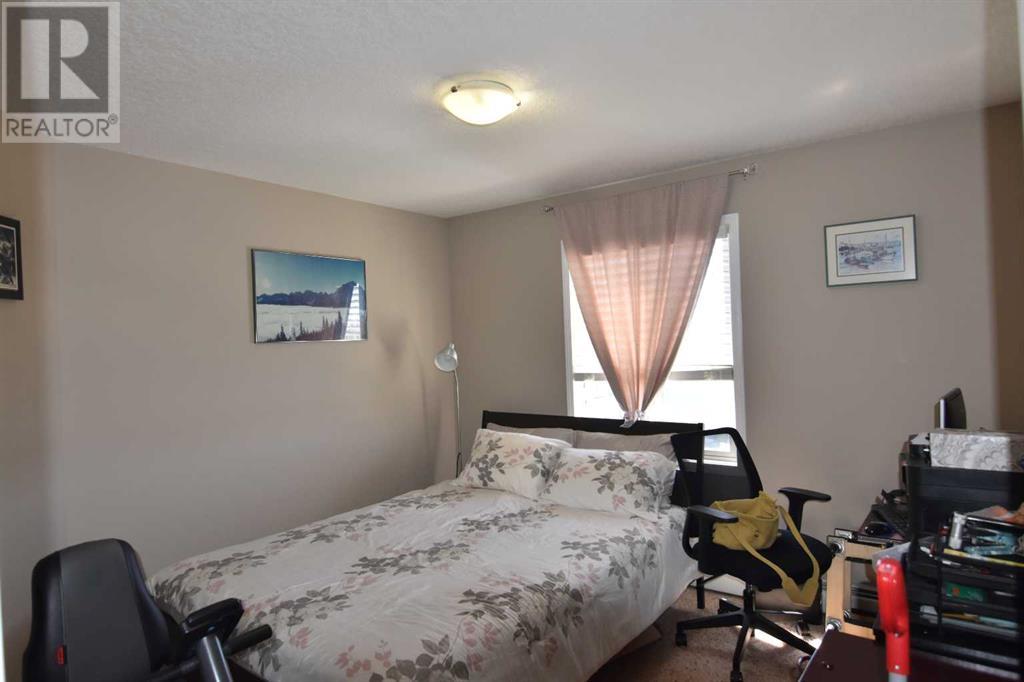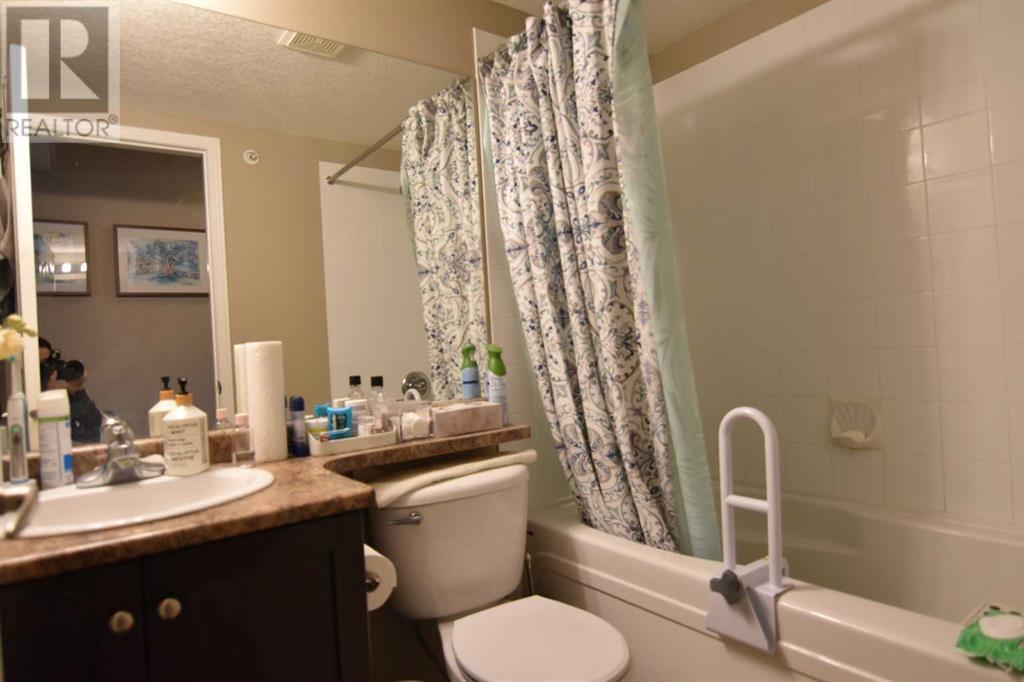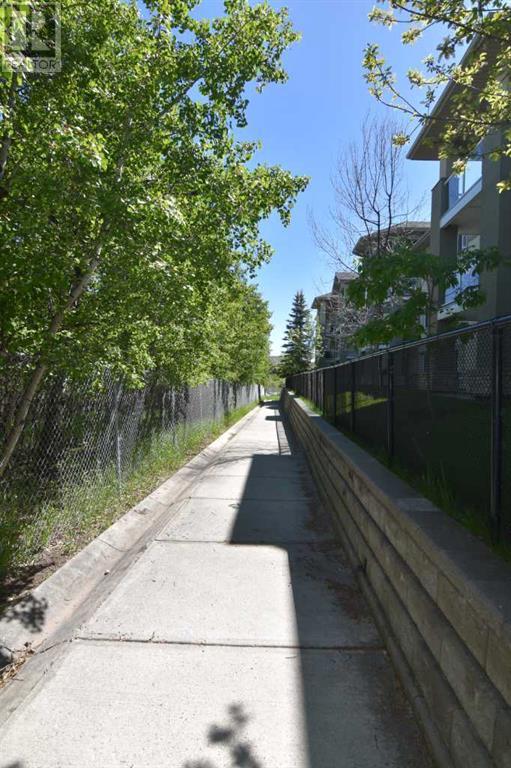2303, 2518 Fish Creek Boulevard Sw Calgary, Alberta T2Y 4T6
$349,900Maintenance, Common Area Maintenance, Electricity, Heat, Insurance, Ground Maintenance, Parking, Property Management, Reserve Fund Contributions, Sewer, Waste Removal, Water
$637.15 Monthly
Maintenance, Common Area Maintenance, Electricity, Heat, Insurance, Ground Maintenance, Parking, Property Management, Reserve Fund Contributions, Sewer, Waste Removal, Water
$637.15 MonthlyViewing starts June 18, 2024.CONDO FEE COVERS ELECTRICITY, WATER/SEWER, AND HEAT; TWO PARKING STALLS.An amazing 2 bedroom / 2 bathroom top floor condo, right at the bank of Fish Creek Provincial Park! All the hiking trails, bike trails and picnic areas are inviting your participation! This bright top floor unit is exceptionally well cared for, with great natural light and impressive quiet environment. The large sunny balcony has open views to south court yard and green field, with gas outlet for your BBQ. The unit features an open concept living room with a gas fire place, and a large separate dining area. The kitchen has a generous amount of cabinet space and countertops. The 2 bedrooms are large: the master bedroom has a good sized closet and an ensuite with a convenient walk-in shower, and the second bedroom has a good sized closet too. In-suite laundry with full sized washer and dryer, and spacious in-suite storage is a plus. New stove and fridge. A titled parking stall in the heated underground parkade, and an assigned parking stall on the surface. This condo also has a spacious storage unit near your parking stall in the parkade for your winter tires and bikes. Close to schools and all amenities. The bus stop is in front of the building, and only 5 min drive to Fish Creek LRT station. Oh, not to forget, quick access to Stoney Trail and to mountains, and a few minutes drive to new COSTCO store at the TsuuT'ina Nation. (id:40616)
Property Details
| MLS® Number | A2141738 |
| Property Type | Single Family |
| Community Name | Evergreen |
| Amenities Near By | Park |
| Community Features | Pets Allowed With Restrictions |
| Features | Gas Bbq Hookup, Parking |
| Parking Space Total | 2 |
| Plan | 0412230 |
| Structure | None |
Building
| Bathroom Total | 2 |
| Bedrooms Above Ground | 2 |
| Bedrooms Total | 2 |
| Appliances | Washer, Refrigerator, Dishwasher, Stove, Dryer, Microwave, Hood Fan, Window Coverings |
| Architectural Style | Low Rise |
| Constructed Date | 2004 |
| Construction Material | Poured Concrete, Wood Frame |
| Construction Style Attachment | Attached |
| Cooling Type | None |
| Exterior Finish | Concrete, Stone, Stucco |
| Fireplace Present | Yes |
| Fireplace Total | 1 |
| Flooring Type | Carpeted |
| Heating Type | Hot Water |
| Stories Total | 3 |
| Size Interior | 997 Sqft |
| Total Finished Area | 997 Sqft |
| Type | Apartment |
Parking
| Carport | |
| Underground |
Land
| Acreage | No |
| Land Amenities | Park |
| Size Total Text | Unknown |
| Zoning Description | M1-d75 |
Rooms
| Level | Type | Length | Width | Dimensions |
|---|---|---|---|---|
| Basement | Storage | 1.22 M x 1.99 M | ||
| Main Level | Living Room | 4.30 M x 3.80 M | ||
| Main Level | Primary Bedroom | 3.84 M x 4.04 M | ||
| Main Level | Bedroom | 3.23 M x 3.32 M | ||
| Main Level | Kitchen | 2.84 M x 3.12 M | ||
| Main Level | Dining Room | 3.39 M x 3.32 M | ||
| Main Level | 3pc Bathroom | Measurements not available | ||
| Main Level | 4pc Bathroom | Measurements not available |
https://www.realtor.ca/real-estate/27048953/2303-2518-fish-creek-boulevard-sw-calgary-evergreen



