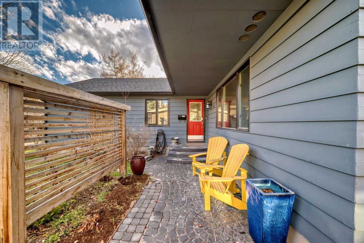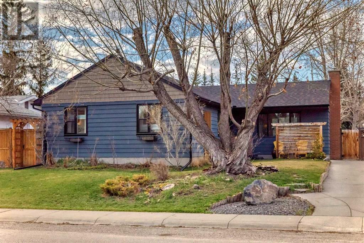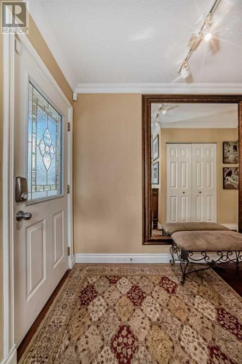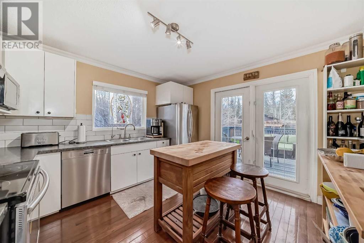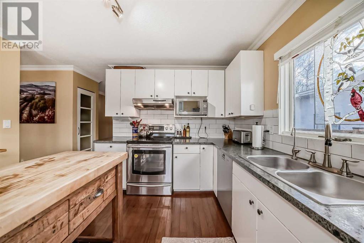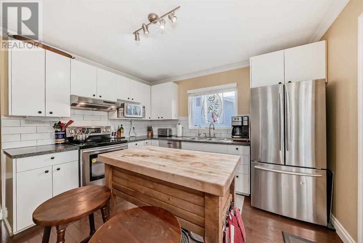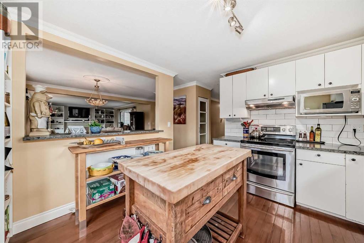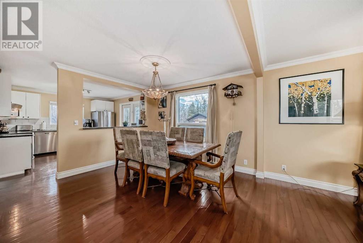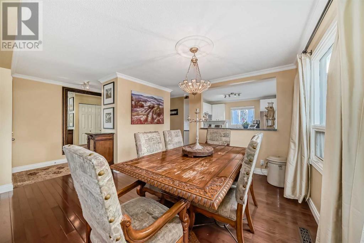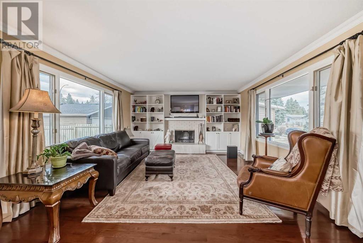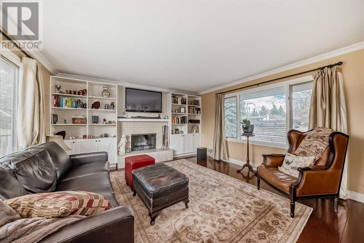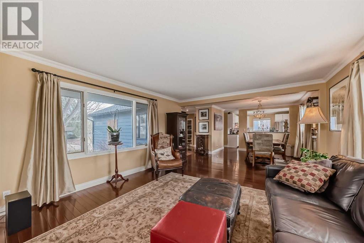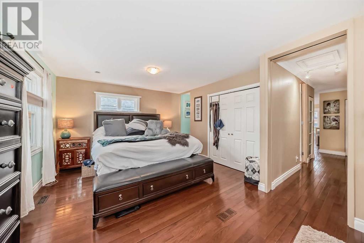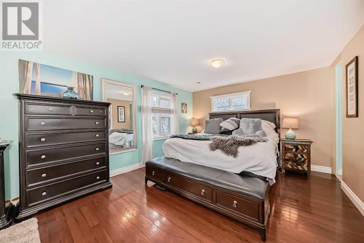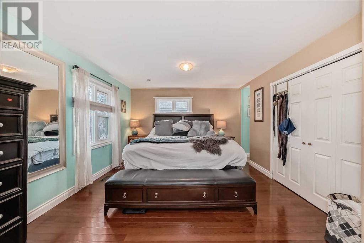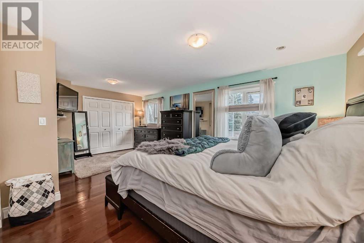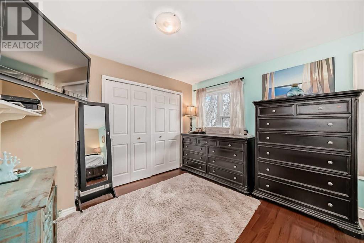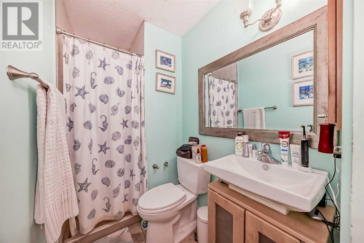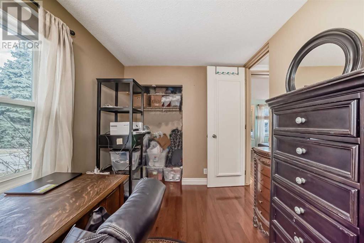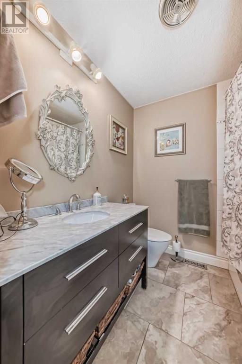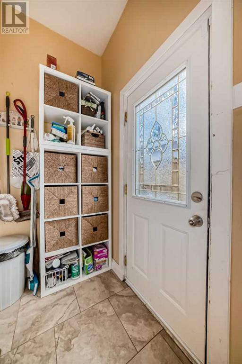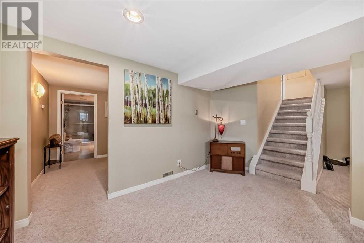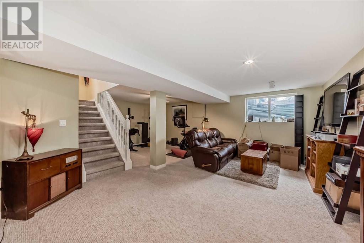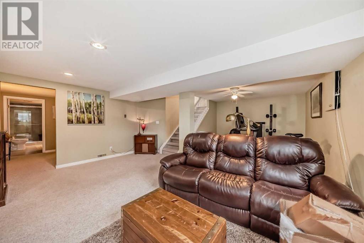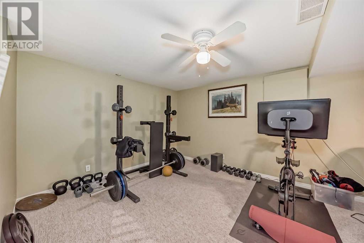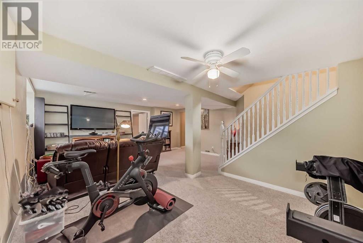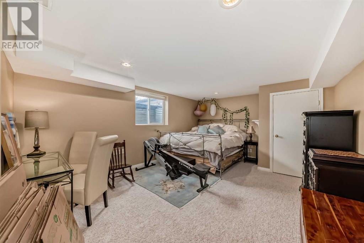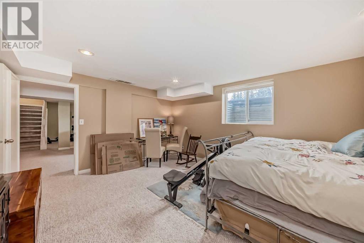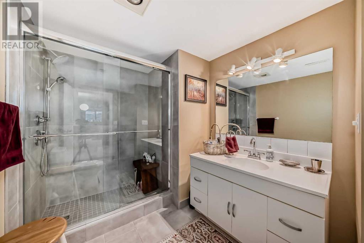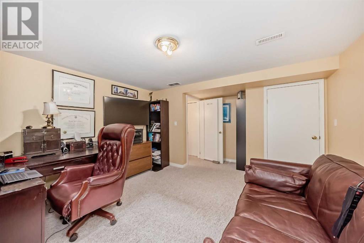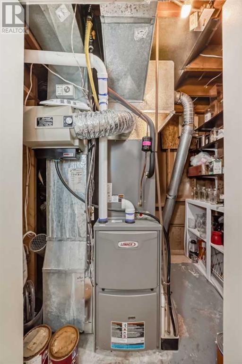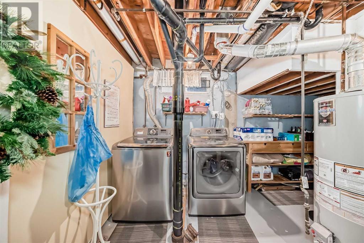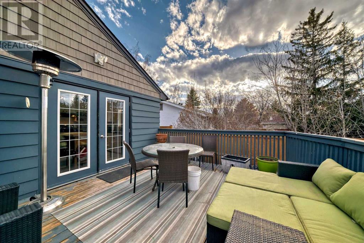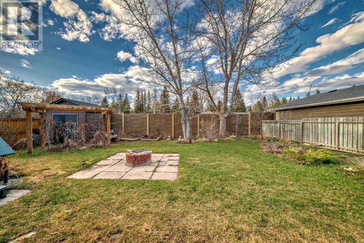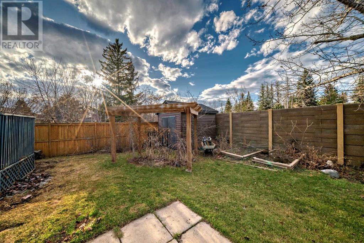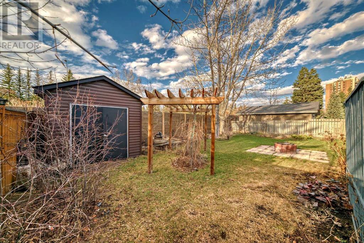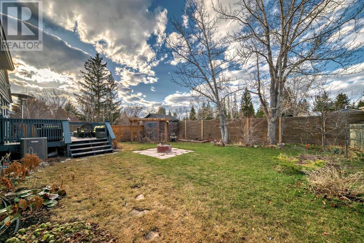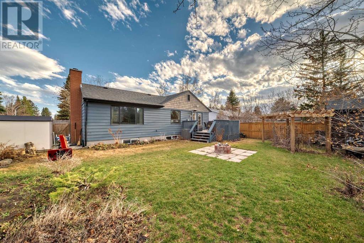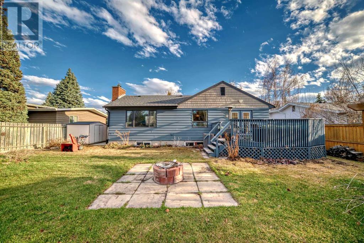4 Bedroom
3 Bathroom
1280.1 sqft
Bungalow
Fireplace
Central Air Conditioning
Forced Air, See Remarks
Landscaped, Lawn
$739,900
Personality and curb appeal welcomes You to this spacious, upgraded bungalow! Come into an open floor plan with dedicated front closet and spacious entry, opening up to daylit dining room, cozy living room with wood burning fireplace and picture windows front and back! Gorgeous crown moulding, oversized baseboards, interior doors extended to ceiling height and hardwood flooring compliment the main level. In the bright kitchen, enjoy cooking with filtered water, stainless steel appliance package and stepping out onto the deck to entertain. The primary bedroom is enormous with multiple closets and private ensuite! The primary bedroom and second bedroom both have upgraded windows in recent years. Upgrades continue into the full bathroom boasting vanity storage and luxury fixtures. A separate side entrance leads to the fully finished basement with large windows and a grand family room for movie night. Light pours in the third and fourth bedrooms, each with their own walk-in closet. 2018 the full bathroom was upgraded and carpeting replaced. 2021 the furnace was upgraded and central air installed for those hot summer days! Great storage space in the laundry room. There is a gas line near the separate side entrance and on the back deck for Your convenience. Gardeners love the multiple gardening spaces and pergola! Various outdoor spaces with firepit and room to play. Mature landscaping offers various spaces and two sheds. 2017 much of the fence was upgrade, 2018 shingles were upgraded, 2021 the home exterior was repainted and new gates installed! Privately located with nobody behind near parks and Glenmore Reservoir Trails, Southland Leisure Centre, shopping, restaurants, Rockyview General Hospital and quick escapes to Banff and K Country! (id:40616)
Property Details
|
MLS® Number
|
A2125873 |
|
Property Type
|
Single Family |
|
Community Name
|
Palliser |
|
Amenities Near By
|
Park, Playground |
|
Features
|
Treed, See Remarks, Other, No Neighbours Behind, Closet Organizers, Gas Bbq Hookup |
|
Parking Space Total
|
2 |
|
Plan
|
6073jk |
|
Structure
|
Deck, See Remarks |
Building
|
Bathroom Total
|
3 |
|
Bedrooms Above Ground
|
2 |
|
Bedrooms Below Ground
|
2 |
|
Bedrooms Total
|
4 |
|
Appliances
|
Washer, Refrigerator, Dishwasher, Stove, Dryer, Microwave, Hood Fan, Window Coverings |
|
Architectural Style
|
Bungalow |
|
Basement Development
|
Finished |
|
Basement Features
|
Separate Entrance |
|
Basement Type
|
Full (finished) |
|
Constructed Date
|
1969 |
|
Construction Style Attachment
|
Detached |
|
Cooling Type
|
Central Air Conditioning |
|
Exterior Finish
|
See Remarks, Wood Siding |
|
Fireplace Present
|
Yes |
|
Fireplace Total
|
1 |
|
Flooring Type
|
Carpeted, Ceramic Tile, Hardwood, Other |
|
Foundation Type
|
Poured Concrete |
|
Heating Fuel
|
Natural Gas |
|
Heating Type
|
Forced Air, See Remarks |
|
Stories Total
|
1 |
|
Size Interior
|
1280.1 Sqft |
|
Total Finished Area
|
1280.1 Sqft |
|
Type
|
House |
Parking
|
Other
|
|
|
Street
|
|
|
Parking Pad
|
|
|
See Remarks
|
|
Land
|
Acreage
|
No |
|
Fence Type
|
Fence |
|
Land Amenities
|
Park, Playground |
|
Landscape Features
|
Landscaped, Lawn |
|
Size Depth
|
33.55 M |
|
Size Frontage
|
18.29 M |
|
Size Irregular
|
613.00 |
|
Size Total
|
613 M2|4,051 - 7,250 Sqft |
|
Size Total Text
|
613 M2|4,051 - 7,250 Sqft |
|
Zoning Description
|
R-c1 |
Rooms
| Level |
Type |
Length |
Width |
Dimensions |
|
Basement |
Family Room |
|
|
22.67 Ft x 17.58 Ft |
|
Basement |
Bedroom |
|
|
16.92 Ft x 12.92 Ft |
|
Basement |
Bedroom |
|
|
12.92 Ft x 12.17 Ft |
|
Basement |
3pc Bathroom |
|
|
12.08 Ft x 6.92 Ft |
|
Basement |
Laundry Room |
|
|
11.83 Ft x 10.67 Ft |
|
Basement |
Furnace |
|
|
6.75 Ft x 4.50 Ft |
|
Main Level |
Kitchen |
|
|
11.75 Ft x 11.75 Ft |
|
Main Level |
Dining Room |
|
|
11.75 Ft x 11.08 Ft |
|
Main Level |
Living Room |
|
|
17.92 Ft x 14.25 Ft |
|
Main Level |
Primary Bedroom |
|
|
20.58 Ft x 12.50 Ft |
|
Main Level |
3pc Bathroom |
|
|
7.67 Ft x 4.42 Ft |
|
Main Level |
Bedroom |
|
|
10.67 Ft x 8.08 Ft |
|
Main Level |
4pc Bathroom |
|
|
7.08 Ft x 6.50 Ft |
|
Main Level |
Other |
|
|
8.50 Ft x 4.33 Ft |
|
Main Level |
Other |
|
|
8.42 Ft x 4.42 Ft |
https://www.realtor.ca/real-estate/26807973/2304-paliswood-road-sw-calgary-palliser


