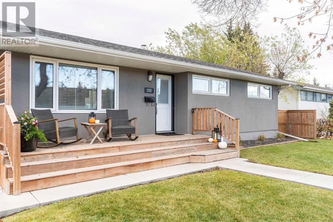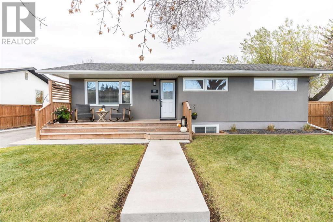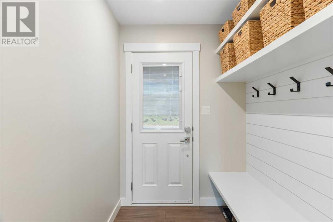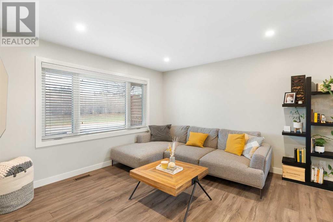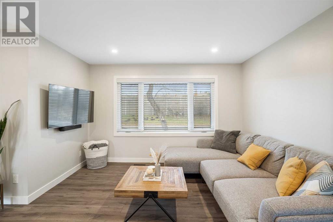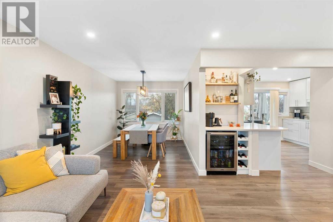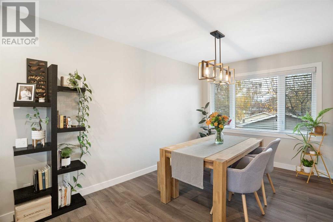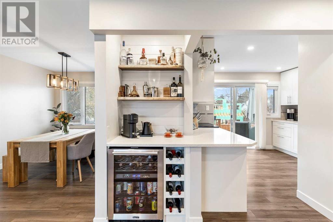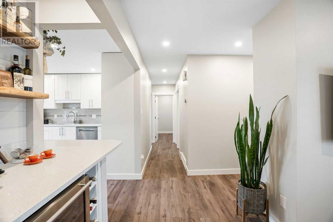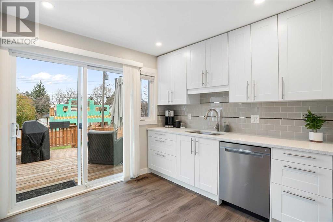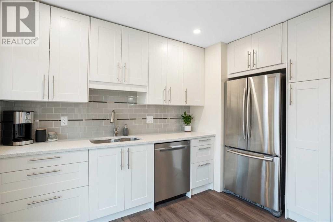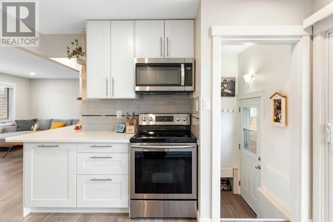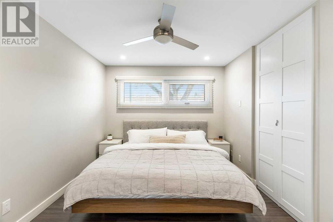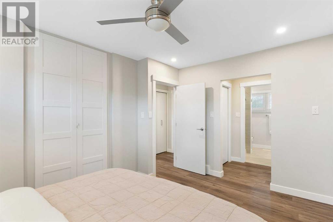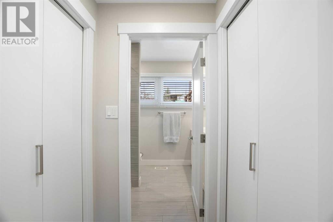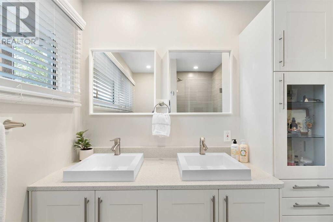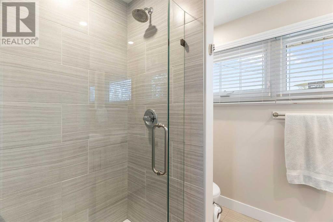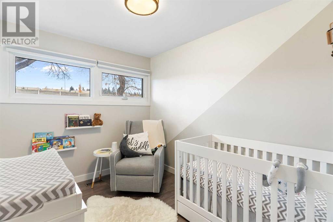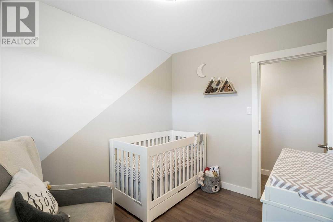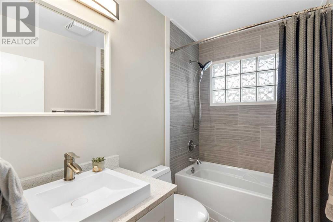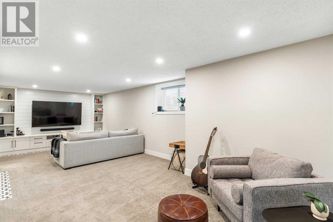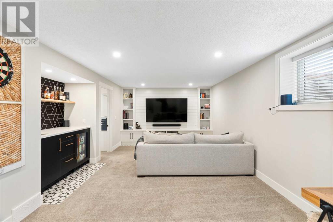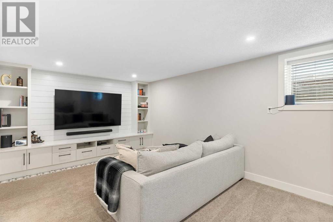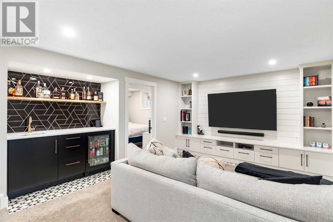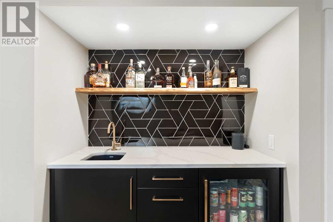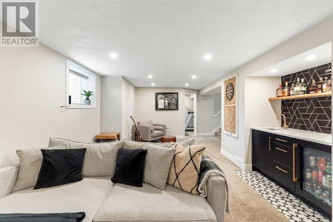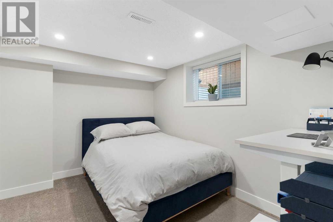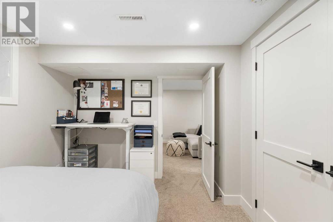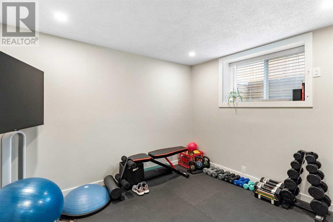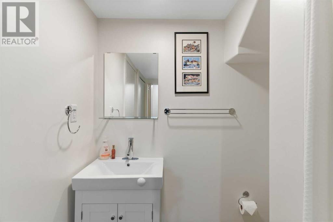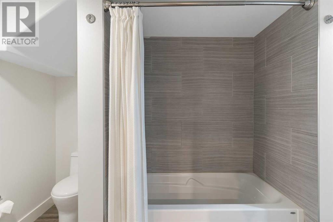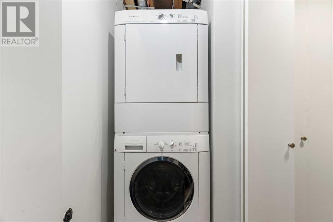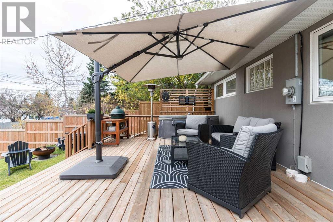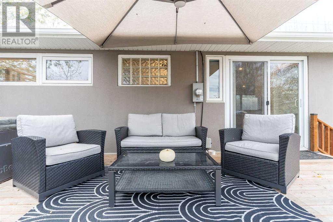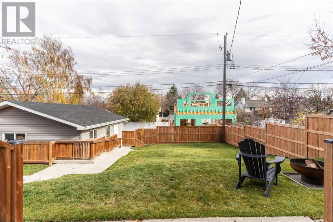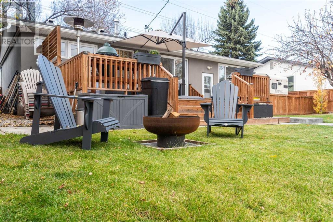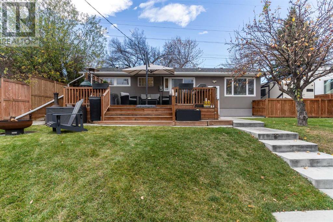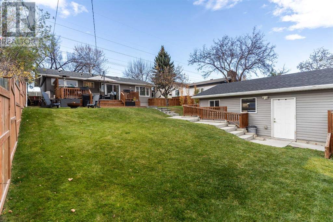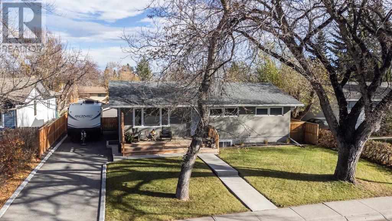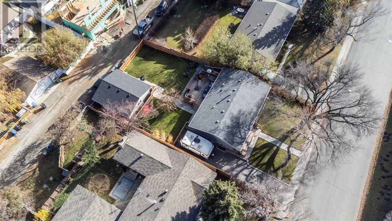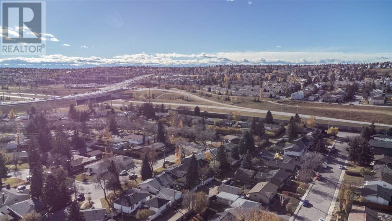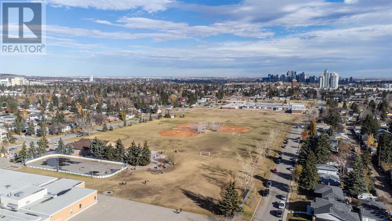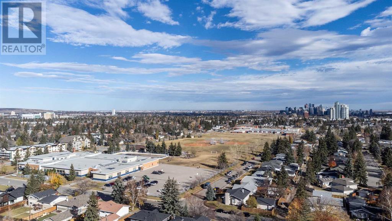4 Bedroom
3 Bathroom
1027.41 sqft
Bungalow
None
Forced Air
Landscaped
$800,000
**OPEN HOUSE SATURDAY APRIL 27 FROM 2-4PM AND SUNDAY APRIL 28 FROM 12-2PM** Step into the lively community of Westgate, Calgary, where the fusion of modern convenience and a warm, family-centric ambiance creates a captivating atmosphere. Situated in the heart of Calgary's southwest, Westgate effortlessly blends urban living with nature's splendor. Majestic, mature trees line the streets, and meticulously maintained parks offer a tranquil retreat from the city's vibrant pace. This 4-bedroom haven boasts recent renovations that have left no detail untouched. From the windows, doors, A/C and roof to the exterior's sleek acrylic stucco, the interior captivates with a simple, functional, and brilliantly modern aesthetic. Shiplap feature walls, live edge shelving, and unique bar areas grace both levels, creating a home of distinctive character. The main floor hosts two beds with two baths, including a primary suite with a walkthrough closet and a spa-like 4-piece bathroom. Natural light floods the living, dining, and kitchen areas through expansive windows, creating an inviting ambiance. The lower level unveils a captivating recreation space, a media center with custom shiplap and bookcase build-ins, quartz countertops, and a striking black and gold wet bar. The property spans over 7000 sqft, currently featuring an oversized double garage, a large front driveway, meticulously landscaped surroundings, and front and back decks, this home exudes both style and functionality. Residents revel in the community's proximity to diverse amenities, from shopping centers to schools, and the array of recreational facilities. Known for its robust community spirit, Westgate hosts events that bring neighbours together in a welcoming environment. Outdoor enthusiasts will delight in the nearby Edworthy Park and Bow River pathway system, offering opportunities for hiking, biking, and leisurely strolls. With seamless access to major transportation routes, including the LRT, Westgate ensures that the entire city of Calgary is within easy reach. Immerse yourself in the enchanting charm of Westgate—a community seamlessly combining the best of urban living and natural beauty. Welcome home to a residence where every detail tells a story of modern elegance and comfort. (id:40616)
Property Details
|
MLS® Number
|
A2126285 |
|
Property Type
|
Single Family |
|
Community Name
|
Westgate |
|
Amenities Near By
|
Park, Playground |
|
Features
|
Back Lane, Wet Bar |
|
Parking Space Total
|
4 |
|
Plan
|
4994hn |
|
Structure
|
Deck |
Building
|
Bathroom Total
|
3 |
|
Bedrooms Above Ground
|
2 |
|
Bedrooms Below Ground
|
2 |
|
Bedrooms Total
|
4 |
|
Appliances
|
Washer, Refrigerator, Dishwasher, Stove, Dryer, Microwave Range Hood Combo, Window Coverings, Garage Door Opener |
|
Architectural Style
|
Bungalow |
|
Basement Development
|
Finished |
|
Basement Type
|
Full (finished) |
|
Constructed Date
|
1960 |
|
Construction Material
|
Wood Frame |
|
Construction Style Attachment
|
Detached |
|
Cooling Type
|
None |
|
Exterior Finish
|
Stucco |
|
Flooring Type
|
Carpeted, Tile, Vinyl Plank |
|
Foundation Type
|
Poured Concrete |
|
Heating Fuel
|
Natural Gas |
|
Heating Type
|
Forced Air |
|
Stories Total
|
1 |
|
Size Interior
|
1027.41 Sqft |
|
Total Finished Area
|
1027.41 Sqft |
|
Type
|
House |
Parking
Land
|
Acreage
|
No |
|
Fence Type
|
Fence |
|
Land Amenities
|
Park, Playground |
|
Landscape Features
|
Landscaped |
|
Size Depth
|
35.32 M |
|
Size Frontage
|
18.59 M |
|
Size Irregular
|
657.00 |
|
Size Total
|
657 M2|4,051 - 7,250 Sqft |
|
Size Total Text
|
657 M2|4,051 - 7,250 Sqft |
|
Zoning Description
|
R-c1 |
Rooms
| Level |
Type |
Length |
Width |
Dimensions |
|
Basement |
Bedroom |
|
|
10.42 Ft x 14.58 Ft |
|
Basement |
Other |
|
|
11.83 Ft x 6.67 Ft |
|
Basement |
4pc Bathroom |
|
|
9.75 Ft x 7.00 Ft |
|
Basement |
Furnace |
|
|
3.67 Ft x 4.67 Ft |
|
Basement |
Bedroom |
|
|
9.42 Ft x 11.92 Ft |
|
Basement |
Recreational, Games Room |
|
|
28.75 Ft x 16.50 Ft |
|
Main Level |
Dining Room |
|
|
8.92 Ft x 11.42 Ft |
|
Main Level |
Kitchen |
|
|
15.08 Ft x 11.42 Ft |
|
Main Level |
4pc Bathroom |
|
|
4.83 Ft x 7.92 Ft |
|
Main Level |
4pc Bathroom |
|
|
8.25 Ft x 6.92 Ft |
|
Main Level |
Primary Bedroom |
|
|
9.92 Ft x 13.50 Ft |
|
Main Level |
Bedroom |
|
|
8.08 Ft x 10.00 Ft |
|
Main Level |
Living Room |
|
|
18.42 Ft x 11.83 Ft |
https://www.realtor.ca/real-estate/26803218/232-westwood-drive-sw-calgary-westgate


