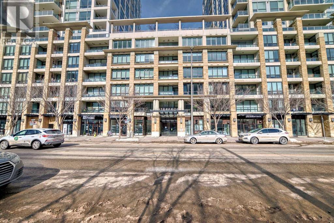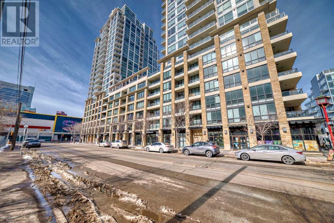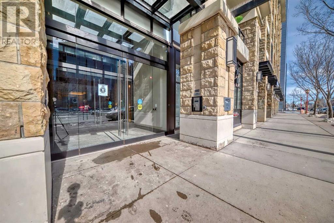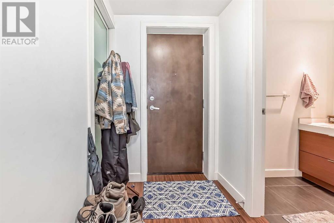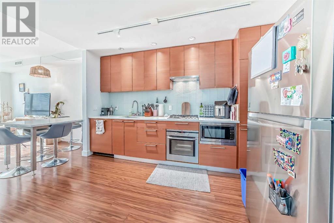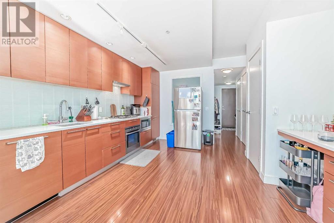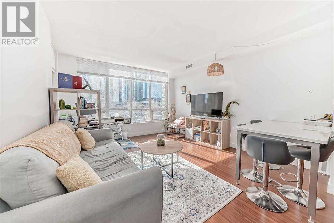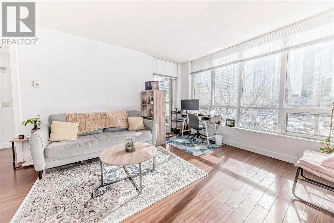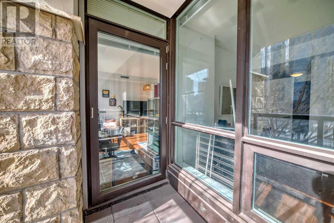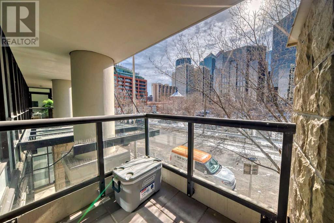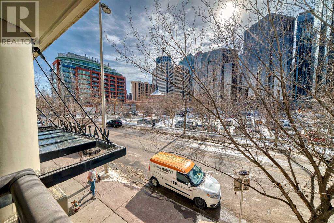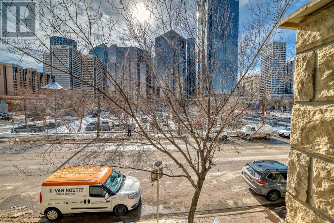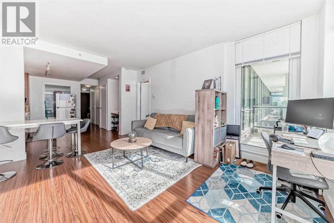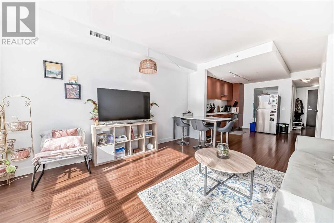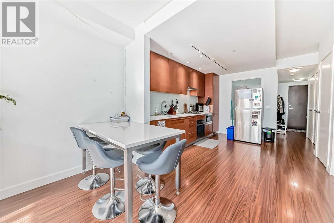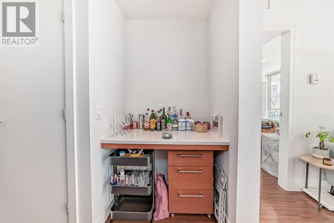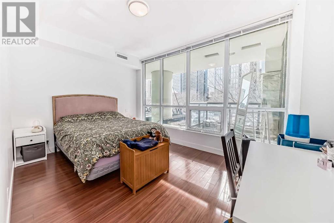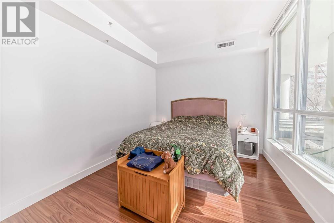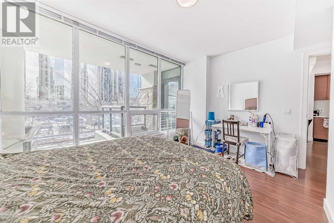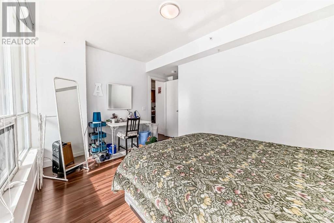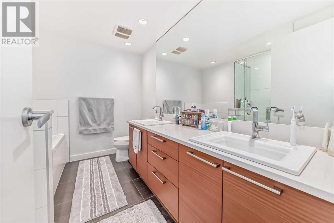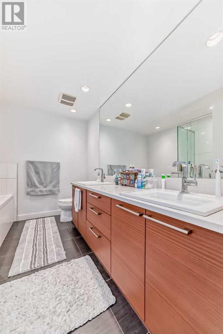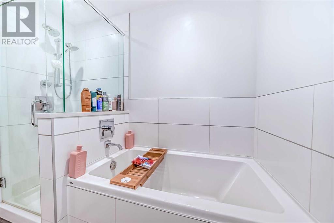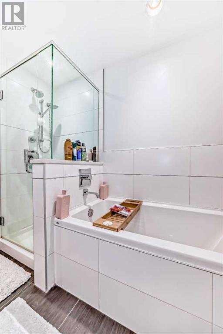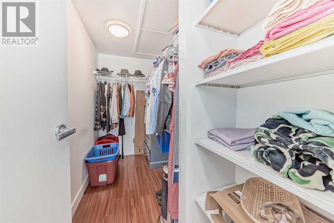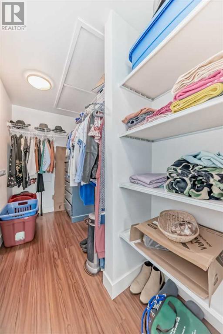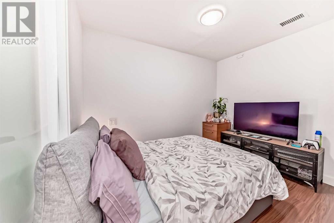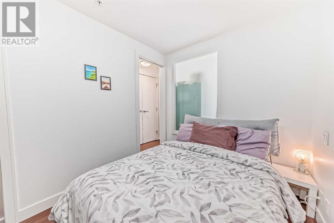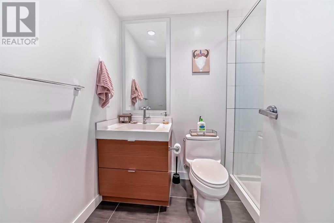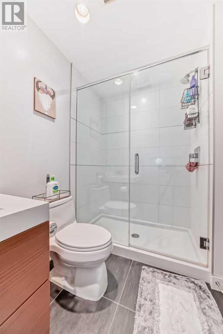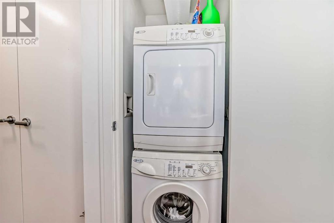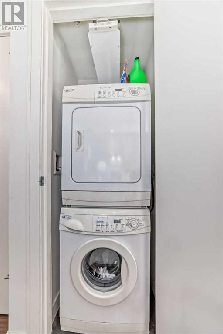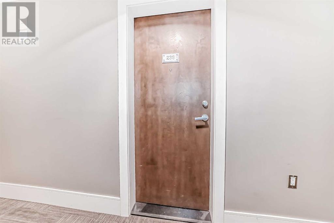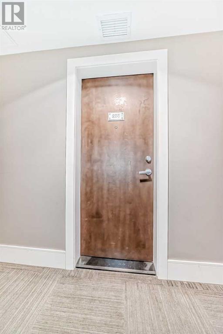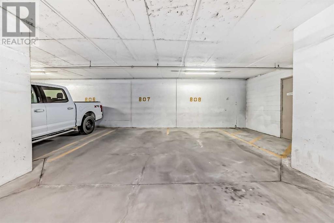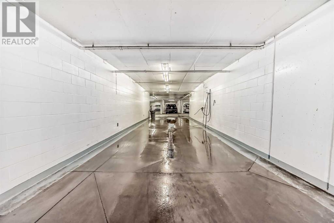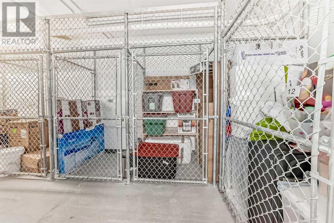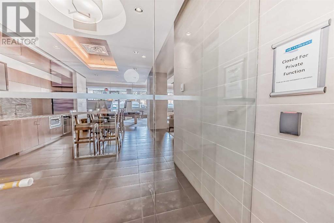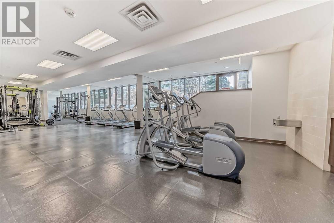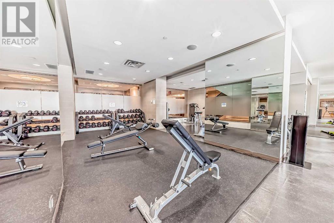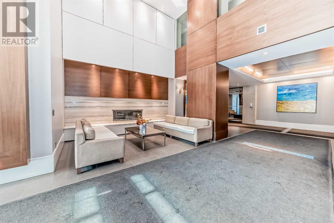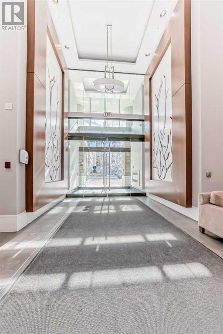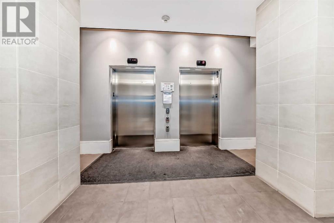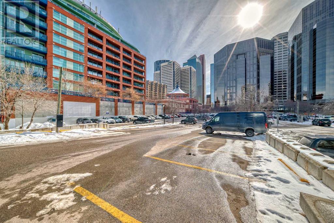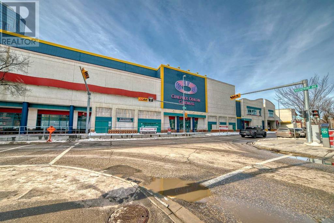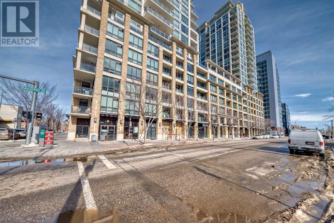238, 222 Riverfront Avenue Sw Calgary, Alberta T2P 0X2
$488,000Maintenance, Condominium Amenities, Common Area Maintenance, Heat, Property Management, Sewer, Water
$758.41 Monthly
Maintenance, Condominium Amenities, Common Area Maintenance, Heat, Property Management, Sewer, Water
$758.41 MonthlyInvestor Alert! Spacious 1 bedroom, 2 bathroom plus 1 flex home in unit of Tower B at Riverfront. Great kitchen with large island and premium concealed appliances behind custom millwork. 2 secure underground parking stalls and one large storage are included. Located between Calgary's downtown core and Prince's Island Park, the homes at Riverfront are a great place to call home. Residents have access to over 6000 sqft of amenities including private owner's lounge, fully-equipped fitness centre and yoga studio, indoor whirlpool and steam rooms, private movie theatre and executive concierge. DO NOT MISS IT. (id:40616)
Property Details
| MLS® Number | A2115189 |
| Property Type | Single Family |
| Community Name | Chinatown |
| Amenities Near By | Park |
| Community Features | Pets Allowed |
| Features | Elevator, No Animal Home, No Smoking Home, Gas Bbq Hookup, Parking |
| Parking Space Total | 2 |
| Plan | 1111929 |
Building
| Bathroom Total | 2 |
| Bedrooms Above Ground | 1 |
| Bedrooms Total | 1 |
| Amenities | Exercise Centre, Party Room |
| Appliances | Washer, Cooktop - Gas, Dishwasher, Dryer, Oven - Built-in, Hood Fan |
| Architectural Style | High Rise |
| Constructed Date | 2011 |
| Construction Material | Poured Concrete |
| Construction Style Attachment | Attached |
| Cooling Type | Central Air Conditioning |
| Exterior Finish | Concrete, Stone |
| Flooring Type | Ceramic Tile, Hardwood |
| Heating Type | Forced Air |
| Stories Total | 22 |
| Size Interior | 845.7 Sqft |
| Total Finished Area | 845.7 Sqft |
| Type | Apartment |
Parking
| Underground |
Land
| Acreage | No |
| Land Amenities | Park |
| Size Total Text | Unknown |
| Zoning Description | Dc (pre 1p2007) |
Rooms
| Level | Type | Length | Width | Dimensions |
|---|---|---|---|---|
| Main Level | Other | 6.58 Ft x 5.00 Ft | ||
| Main Level | Primary Bedroom | 14.08 Ft x 9.42 Ft | ||
| Main Level | 5pc Bathroom | 9.83 Ft x 7.00 Ft | ||
| Main Level | 3pc Bathroom | 7.75 Ft x 5.58 Ft | ||
| Main Level | Living Room | 14.67 Ft x 12.92 Ft | ||
| Main Level | Other | 12.33 Ft x 10.58 Ft | ||
| Main Level | Den | 10.33 Ft x 7.67 Ft | ||
| Main Level | Other | 7.83 Ft x 4.92 Ft | ||
| Main Level | Other | 9.75 Ft x 4.75 Ft | ||
| Main Level | Laundry Room | 2.75 Ft x 2.42 Ft |
https://www.realtor.ca/real-estate/26629325/238-222-riverfront-avenue-sw-calgary-chinatown


