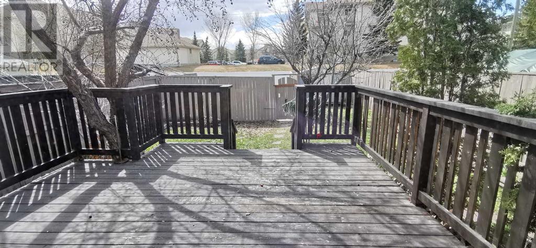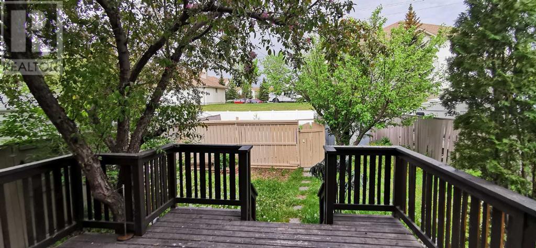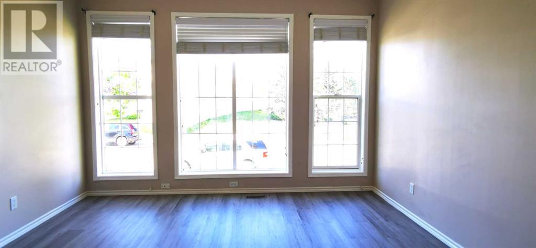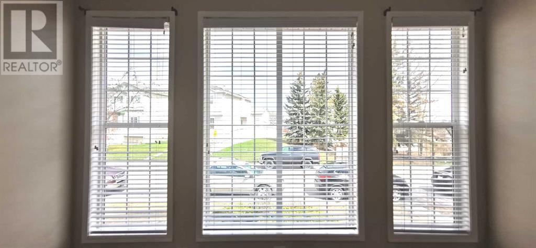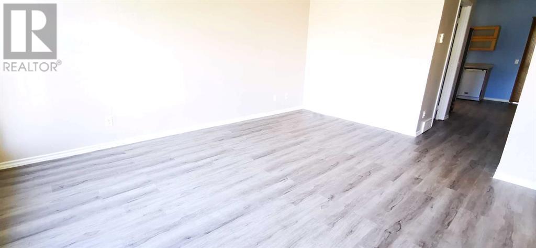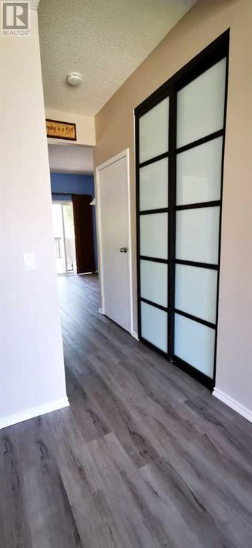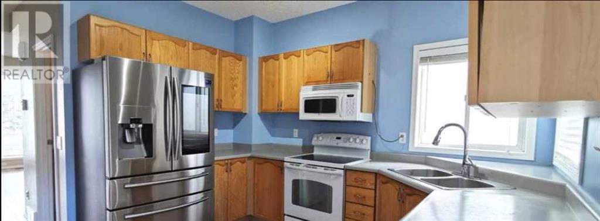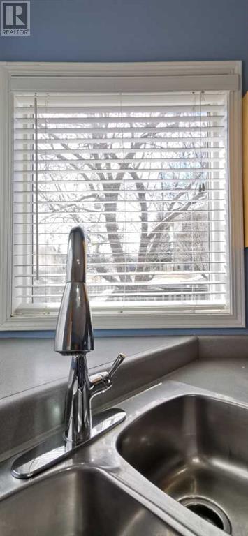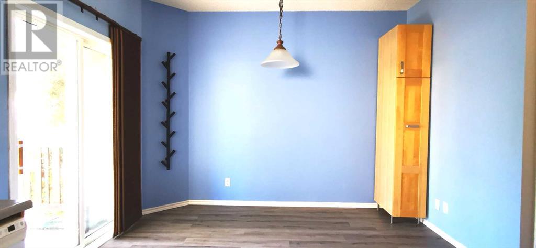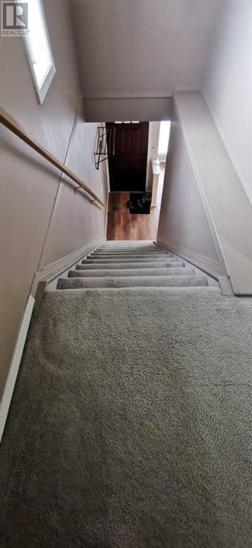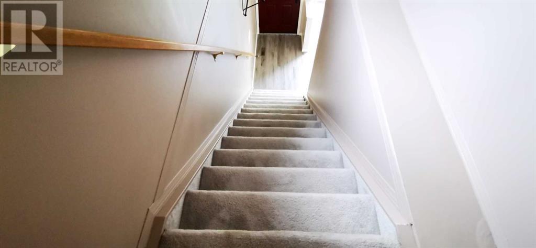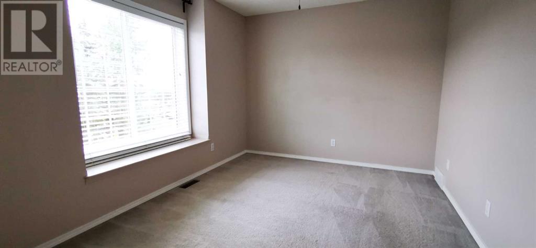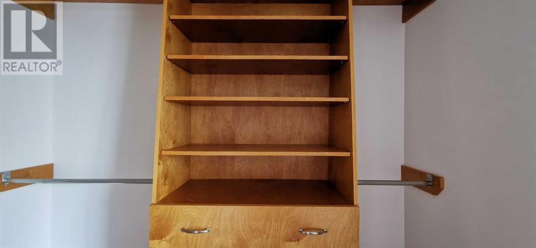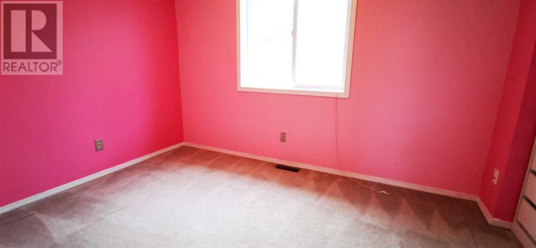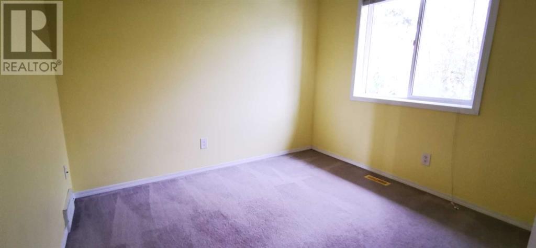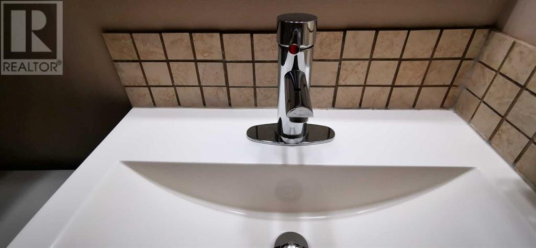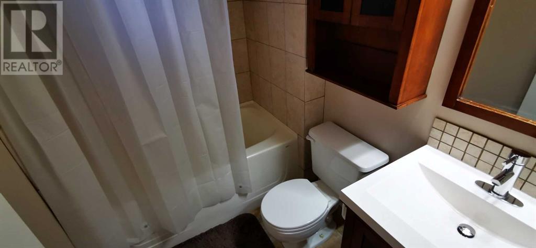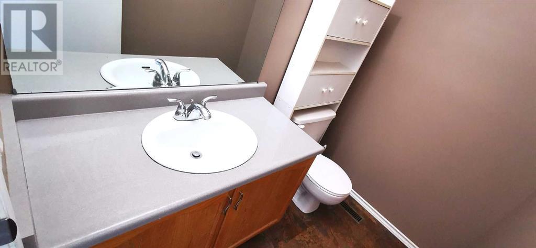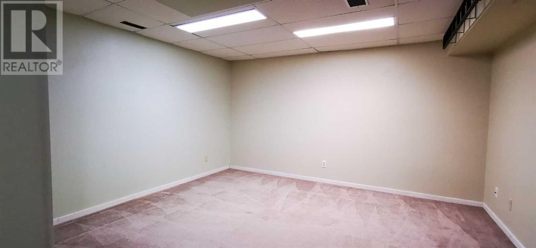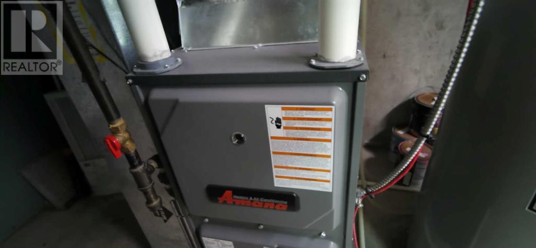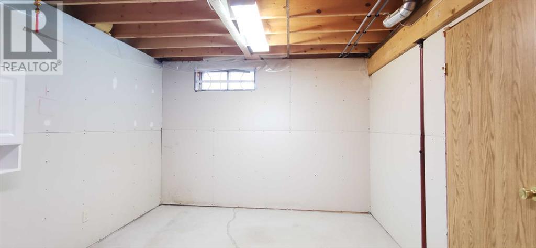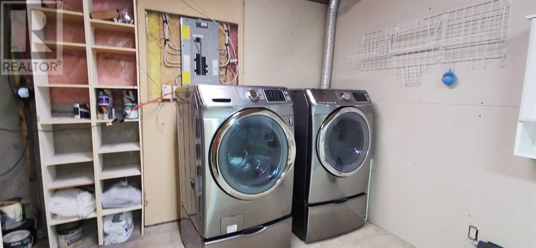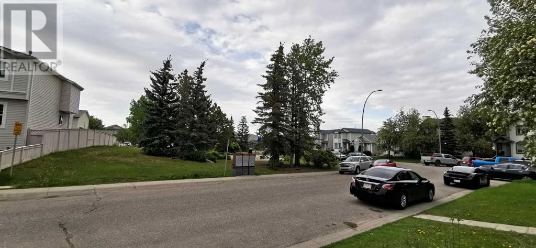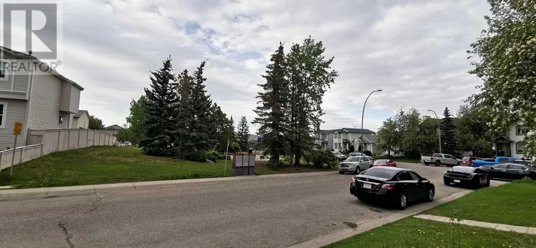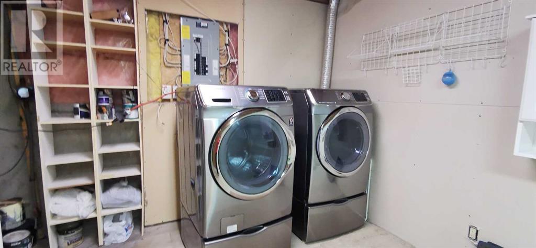3 Bedroom
2 Bathroom
1182 sqft
Window Air Conditioner, Wall Unit
Central Heating
Fruit Trees
$579,000
Welcome to open house on May 4 & 5 at 2pm to 4pm! This is the house you are looking for. The front entrance overlooks the playground, allowing you to keep an eye on your kids playing basketball while sipping coffee in the living room. With the backyard facing south, the dining room is bathed in sunlight during winter. This charming two-story single-family home features a finished basement. The main floor offers a spacious living room, kitchen, dining area, and half bathroom. Upstairs, three bedrooms and a full bathroom await your family's occupancy. The developed basement can serve as an office, gym, or multi-functional room. Conveniently located within walking distance to a supermarket, school and bus stops # 3, 300, and 301, with easy access to the airport and downtown through deer foot. (id:40616)
Property Details
|
MLS® Number
|
A2128190 |
|
Property Type
|
Single Family |
|
Community Name
|
Harvest Hills |
|
Amenities Near By
|
Golf Course, Playground |
|
Community Features
|
Golf Course Development, Lake Privileges |
|
Features
|
Back Lane, No Smoking Home |
|
Parking Space Total
|
1 |
|
Plan
|
9310626 |
|
Structure
|
Deck |
Building
|
Bathroom Total
|
2 |
|
Bedrooms Above Ground
|
3 |
|
Bedrooms Total
|
3 |
|
Appliances
|
Refrigerator, Dishwasher, Stove, Oven, Microwave, Humidifier, Washer & Dryer |
|
Basement Development
|
Finished |
|
Basement Type
|
Full (finished) |
|
Constructed Date
|
1995 |
|
Construction Material
|
Poured Concrete |
|
Construction Style Attachment
|
Detached |
|
Cooling Type
|
Window Air Conditioner, Wall Unit |
|
Exterior Finish
|
Brick, Concrete |
|
Flooring Type
|
Carpeted, Laminate |
|
Foundation Type
|
See Remarks |
|
Half Bath Total
|
1 |
|
Heating Fuel
|
Natural Gas |
|
Heating Type
|
Central Heating |
|
Stories Total
|
2 |
|
Size Interior
|
1182 Sqft |
|
Total Finished Area
|
1182 Sqft |
|
Type
|
House |
Parking
Land
|
Acreage
|
No |
|
Fence Type
|
Fence |
|
Land Amenities
|
Golf Course, Playground |
|
Landscape Features
|
Fruit Trees |
|
Size Depth
|
32.88 M |
|
Size Frontage
|
9.02 M |
|
Size Irregular
|
3251.00 |
|
Size Total
|
3251 Sqft|0-4,050 Sqft |
|
Size Total Text
|
3251 Sqft|0-4,050 Sqft |
|
Zoning Description
|
R-c2 |
Rooms
| Level |
Type |
Length |
Width |
Dimensions |
|
Second Level |
Primary Bedroom |
|
|
9.83 Ft x 12.92 Ft |
|
Second Level |
Bedroom |
|
|
8.58 Ft x 9.67 Ft |
|
Second Level |
Bedroom |
|
|
8.42 Ft x 12.67 Ft |
|
Second Level |
3pc Bathroom |
|
|
Measurements not available |
|
Main Level |
Living Room |
|
|
13.00 Ft x 15.33 Ft |
|
Main Level |
Kitchen |
|
|
7.83 Ft x 11.50 Ft |
|
Main Level |
Dining Room |
|
|
9.17 Ft x 11.75 Ft |
|
Main Level |
2pc Bathroom |
|
|
.00 Ft |
https://www.realtor.ca/real-estate/26844373/240-harvest-gold-circle-ne-calgary-harvest-hills


