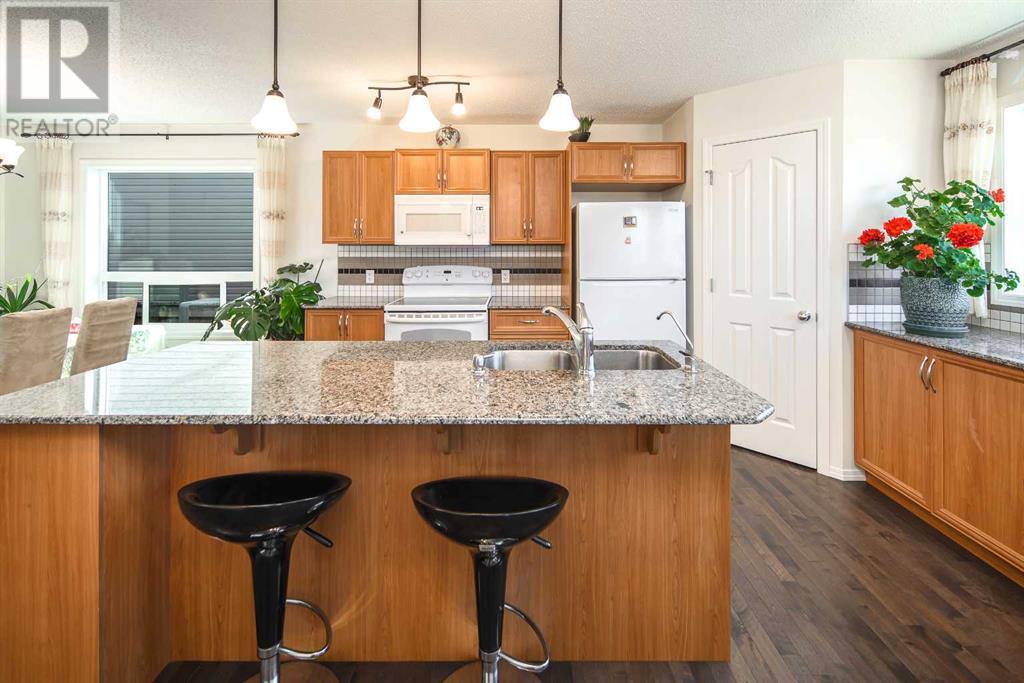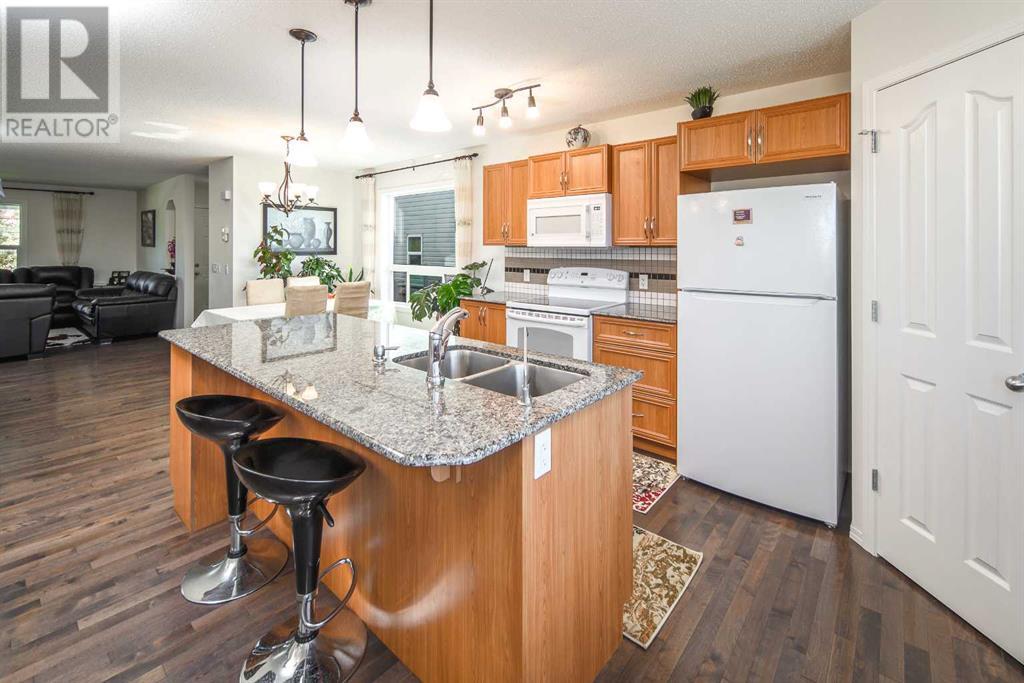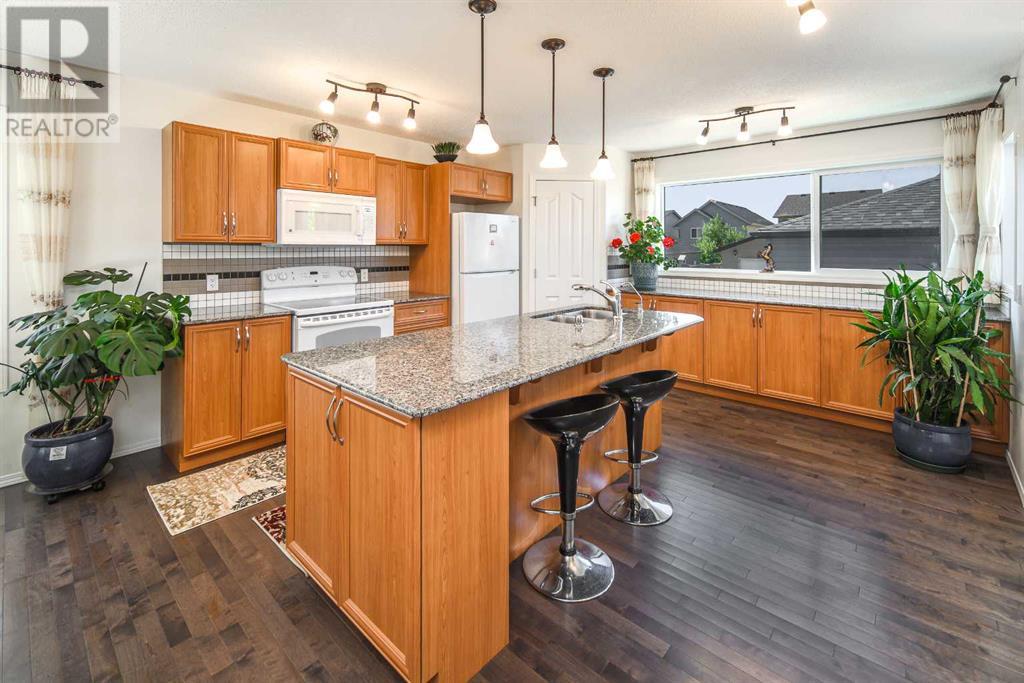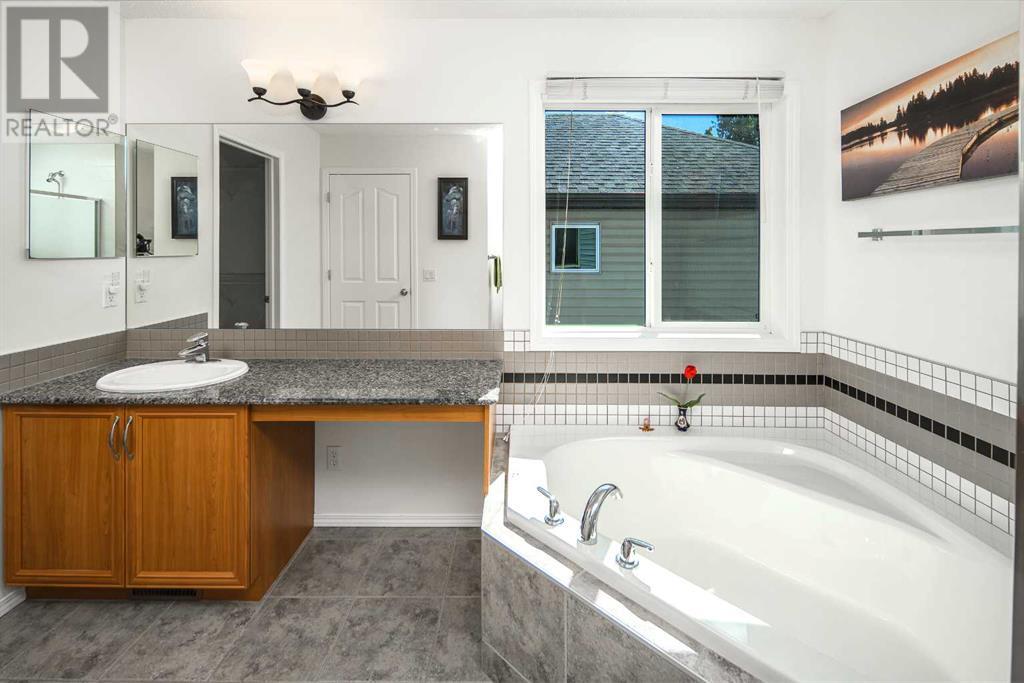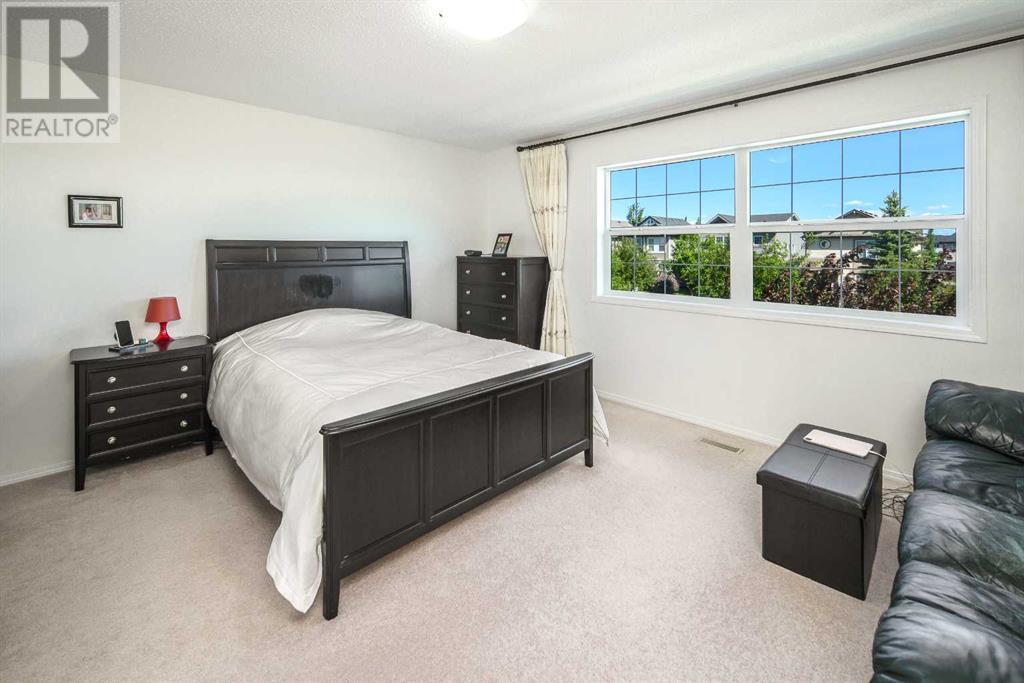3 Bedroom
3 Bathroom
1740.9 sqft
Fireplace
None
Other, Forced Air
$649,900
Welcome to your dream home in the most desirable neighborhood! Nestled among friendly, family-like neighbors, this well-maintained gem offers a spacious open floor plan with maple hardwood flooring throughout. The main level features a cozy gas fireplace in the living room and an elegant kitchen with a central island plus granite counter top, opening to the dining area and back deck. Large windows flood the space with natural light. Upstairs, the primary bedroom boasts a walk-in closet and a four-piece ensuite. Two additional bedrooms and another four-piece bathroom complete the top floor. The unfinished basement awaits your personal touch. A double detached garage is in the backyard, and recent updates include a new refrigerator, microwave, and hail-resistant roof and siding replaced on 2022. Silverado is a vibrant community with excellent three schools, diverse shops, and fantastic restaurants all within walking distance. Don’t miss this chance to own a piece of Silverado’s best! (id:40616)
Property Details
|
MLS® Number
|
A2141038 |
|
Property Type
|
Single Family |
|
Community Name
|
Silverado |
|
Amenities Near By
|
Park, Playground |
|
Features
|
No Animal Home, No Smoking Home |
|
Parking Space Total
|
2 |
|
Plan
|
0713971 |
|
Structure
|
Deck |
Building
|
Bathroom Total
|
3 |
|
Bedrooms Above Ground
|
3 |
|
Bedrooms Total
|
3 |
|
Appliances
|
Washer, Refrigerator, Dishwasher, Stove, Dryer, Microwave, Hood Fan |
|
Basement Development
|
Unfinished |
|
Basement Type
|
Full (unfinished) |
|
Constructed Date
|
2009 |
|
Construction Material
|
Wood Frame |
|
Construction Style Attachment
|
Detached |
|
Cooling Type
|
None |
|
Fireplace Present
|
Yes |
|
Fireplace Total
|
1 |
|
Flooring Type
|
Carpeted, Ceramic Tile, Hardwood |
|
Foundation Type
|
Poured Concrete |
|
Half Bath Total
|
1 |
|
Heating Type
|
Other, Forced Air |
|
Stories Total
|
2 |
|
Size Interior
|
1740.9 Sqft |
|
Total Finished Area
|
1740.9 Sqft |
|
Type
|
House |
Parking
Land
|
Acreage
|
No |
|
Fence Type
|
Fence |
|
Land Amenities
|
Park, Playground |
|
Size Depth
|
33.9 M |
|
Size Frontage
|
9.8 M |
|
Size Irregular
|
333.00 |
|
Size Total
|
333 M2|0-4,050 Sqft |
|
Size Total Text
|
333 M2|0-4,050 Sqft |
|
Zoning Description
|
R-1n |
Rooms
| Level |
Type |
Length |
Width |
Dimensions |
|
Main Level |
Living Room |
|
|
17.67 Ft x 14.50 Ft |
|
Main Level |
Dining Room |
|
|
15.33 Ft x 9.67 Ft |
|
Main Level |
Other |
|
|
13.92 Ft x 13.00 Ft |
|
Main Level |
2pc Bathroom |
|
|
Measurements not available |
|
Main Level |
Other |
|
|
7.00 Ft x 4.50 Ft |
|
Upper Level |
Primary Bedroom |
|
|
15.42 Ft x 13.67 Ft |
|
Upper Level |
4pc Bathroom |
|
|
Measurements not available |
|
Upper Level |
4pc Bathroom |
|
|
Measurements not available |
|
Upper Level |
Bedroom |
|
|
11.50 Ft x 11.50 Ft |
|
Upper Level |
Bedroom |
|
|
9.08 Ft x 9.83 Ft |
https://www.realtor.ca/real-estate/27040913/245-silverado-way-sw-calgary-silverado










